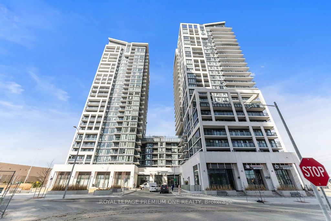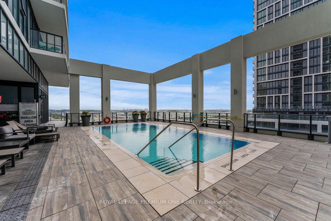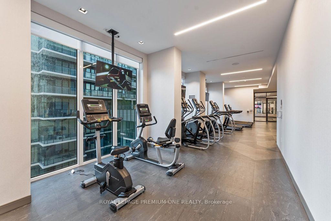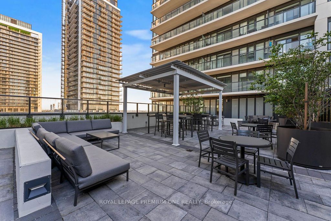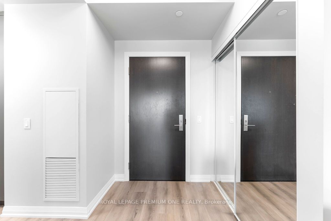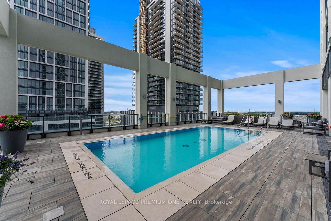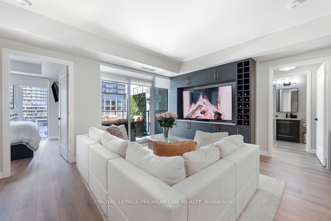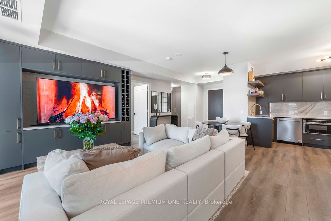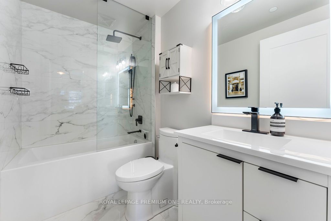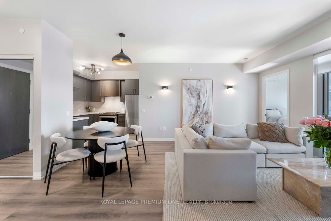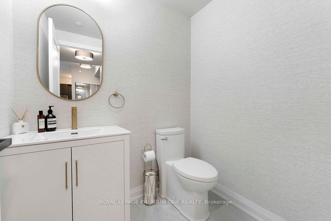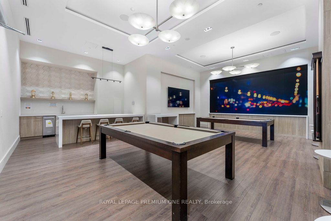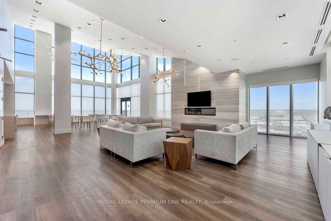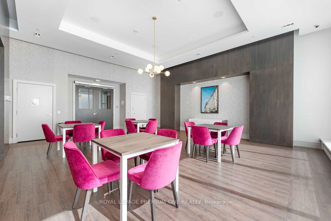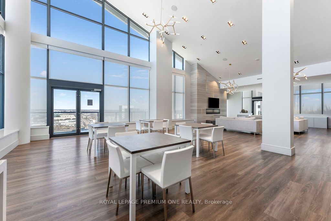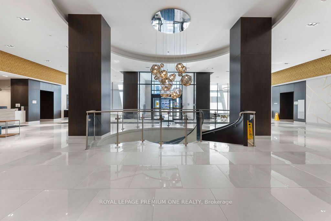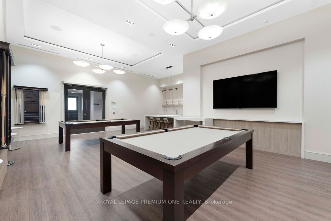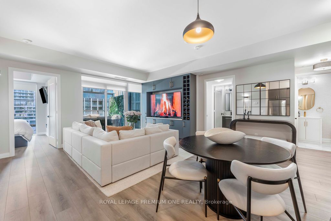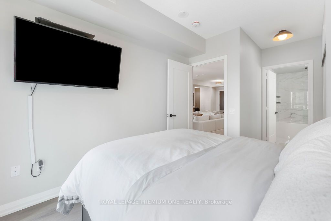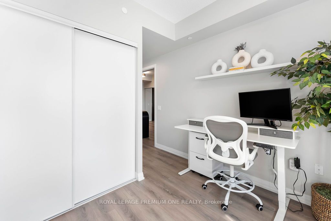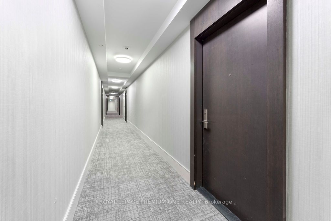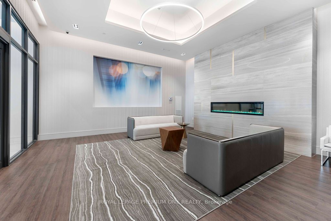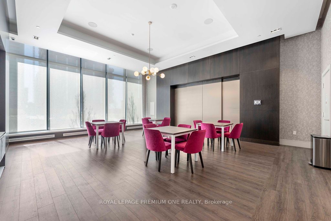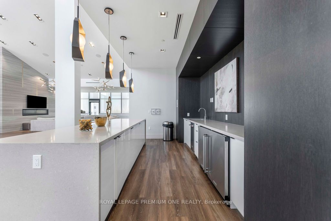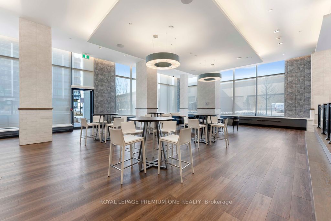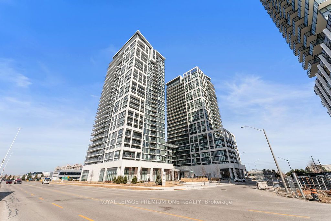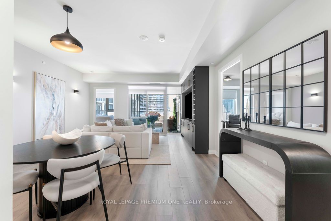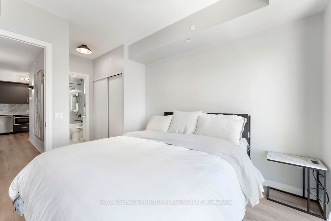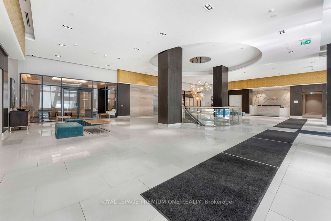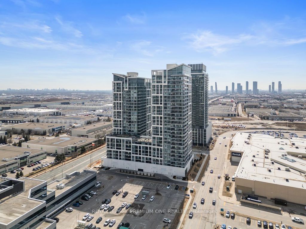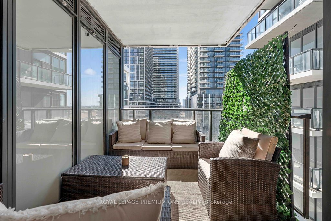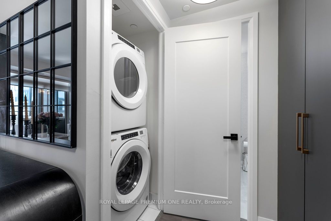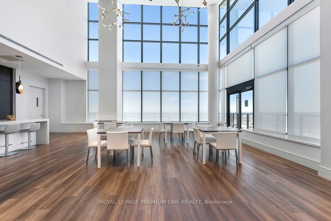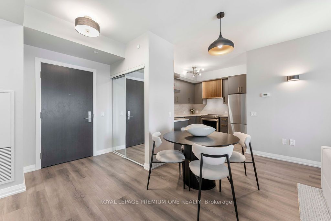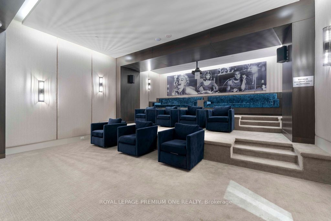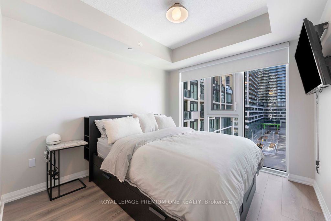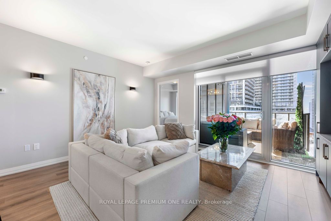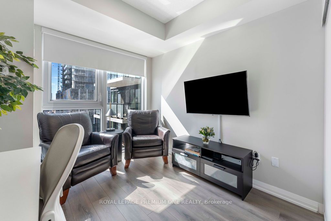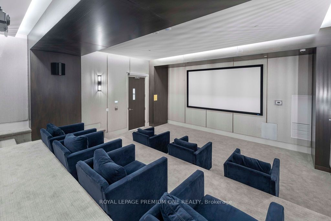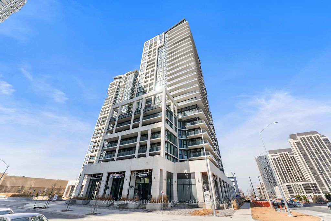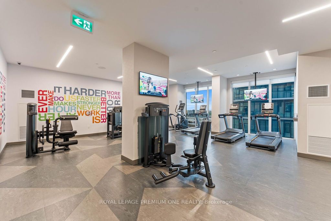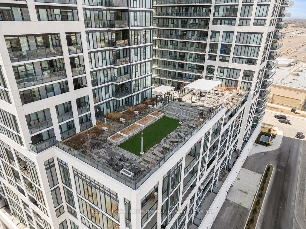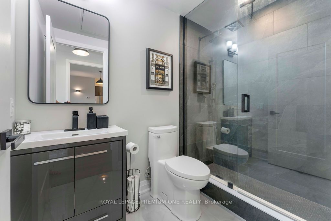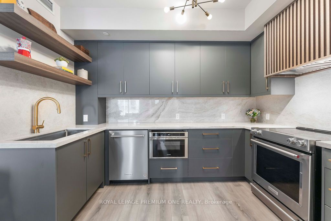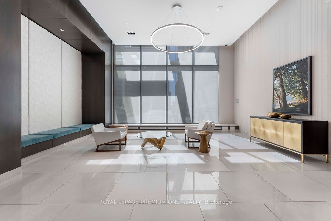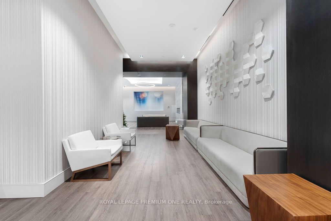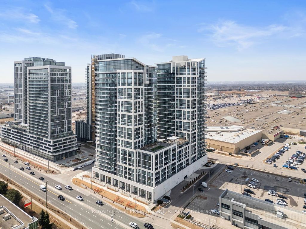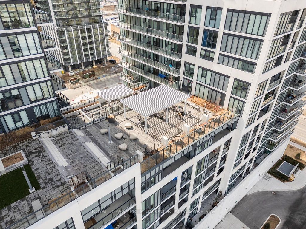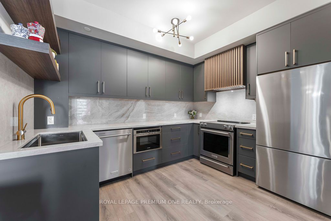
List Price: $899,999 + $784 maint. fee
9000 Jane Street, Vaughan, L4K 0M6
33 days ago - By ROYAL LEPAGE PREMIUM ONE REALTY
Condo Apartment|MLS - #N12039823|New
2 Bed
3 Bath
1000-1199 Sqft.
Underground Garage
Included in Maintenance Fee:
Heat
Common Elements
Building Insurance
Parking
Price comparison with similar homes in Vaughan
Compared to 15 similar homes
-8.7% Lower↓
Market Avg. of (15 similar homes)
$985,713
Note * Price comparison is based on the similar properties listed in the area and may not be accurate. Consult licences real estate agent for accurate comparison
Room Information
| Room Type | Features | Level |
|---|---|---|
| Kitchen 3.05 x 2.74 m | Laminate, Quartz Counter, Stainless Steel Appl | Main |
| Living Room 7.07 x 4.76 m | Laminate, Combined w/Dining, W/O To Terrace | Main |
| Dining Room 7.07 x 4.76 m | Laminate, Combined w/Living, Open Concept | Main |
| Primary Bedroom 3.35 x 3.04 m | Laminate, 4 Pc Ensuite, Large Closet | Main |
| Bedroom 2 3.11 x 2.92 m | Laminate, 3 Pc Ensuite, Large Closet | Main |
Client Remarks
Welcome To The Charisma Condos -- The One You've Been Waiting For! This Bright And Spacious 2-Bedroom, 3-Bathroom Suite Has Been Completely Renovated From Top To Bottom, Offering Modern Luxury And Thoughtful Design Throughout. Step Inside To An Open-Concept Floor Plan Featuring A Chef-Inspired Kitchen With Upgraded Cabinetry, Elegant Quartzite Countertops, A Custom Range-Hood Canopy, And Sleek Stainless Steel Appliances Perfect For Entertaining Or Everyday Living. The Custom Built-In Media Unit With Wine Rack Creates A Cozy Space To Enjoy Movie And Game Nights. Both Generously Sized Bedrooms Boast Remodeled Ensuites With New Vanities, Oversized Porcelain Tiles, Upgraded Toilets, And Premium Shower Hardware. Custom Built-In Pantry Provide Ample Storage, While New Lighting Fixtures Add A Warm And Modern Touch Throughout. Step Out Onto Your Spacious Private Terrace With Upgraded Outdoor Floor Tiles-Perfect For Morning Coffee Or Evening Relaxation. A Large Premium Storage Unit. Conveniently Located On The Same Floor. Adds Even More Practicality Located In An Established Neighbourhood With Every Amenity At Your Doorstep. Enjoy Main-Floor Features Including A Wifi Lounge. Pet Grooming Room. Theatre Room. Game Room. Family Dining Space. Billiards Room. Bocce Courts And Lounge. Elevate Your Lifestyle With The 7th Floor Outdoor Pool And Wellness Centre Featuring A Fitness Club. And Yoga Studio Perfect For Your Daily Wellness Journey. This Is More Than A Condo, It's Home. Don't Miss Your Chance To Experience Charisma Living At It's Finest.
Property Description
9000 Jane Street, Vaughan, L4K 0M6
Property type
Condo Apartment
Lot size
N/A acres
Style
Apartment
Approx. Area
N/A Sqft
Home Overview
Last check for updates
42 days ago
Virtual tour
N/A
Basement information
None
Building size
N/A
Status
In-Active
Property sub type
Maintenance fee
$784
Year built
--
Amenities
Concierge
Exercise Room
Game Room
Gym
Outdoor Pool
Party Room/Meeting Room
Walk around the neighborhood
9000 Jane Street, Vaughan, L4K 0M6Nearby Places

Angela Yang
Sales Representative, ANCHOR NEW HOMES INC.
English, Mandarin
Residential ResaleProperty ManagementPre Construction
Mortgage Information
Estimated Payment
$719,999 Principal and Interest
 Walk Score for 9000 Jane Street
Walk Score for 9000 Jane Street

Book a Showing
Tour this home with Angela
Frequently Asked Questions about Jane Street
Recently Sold Homes in Vaughan
Check out recently sold properties. Listings updated daily
See the Latest Listings by Cities
1500+ home for sale in Ontario
