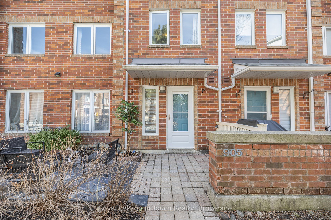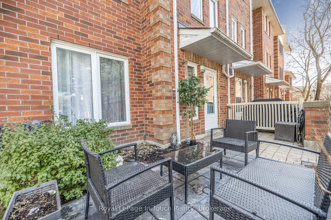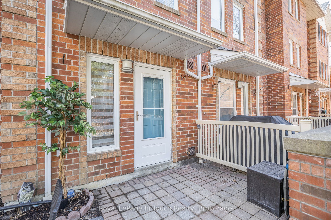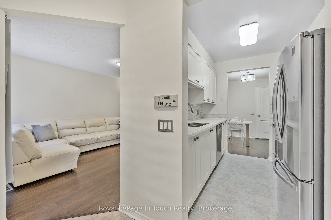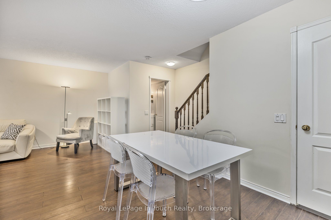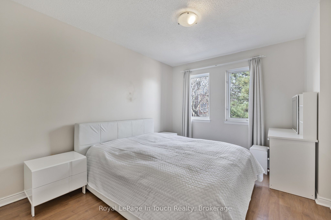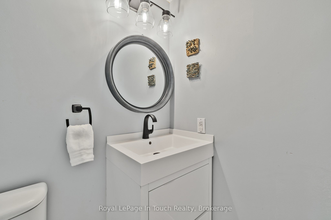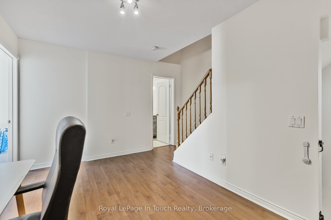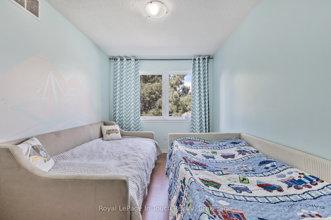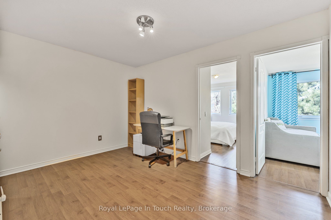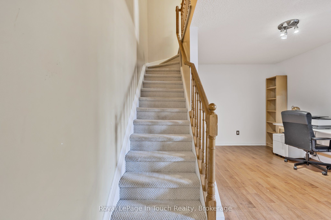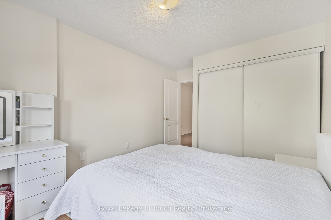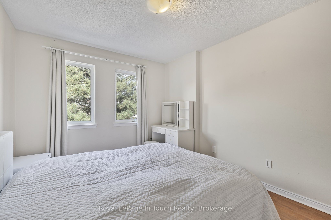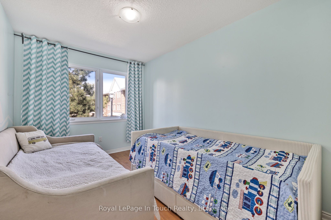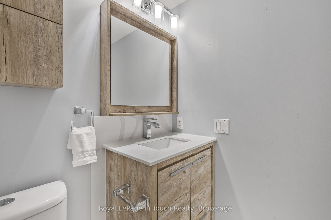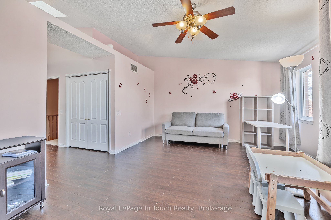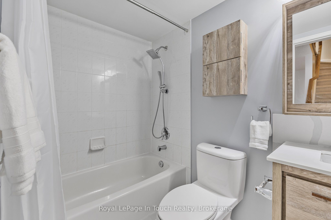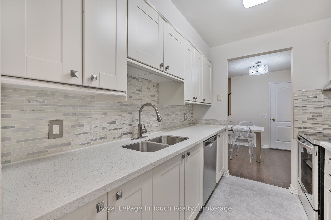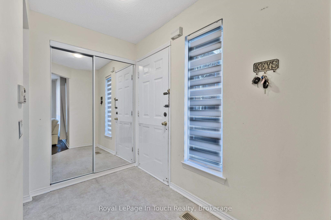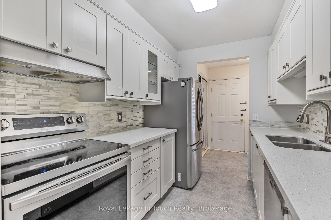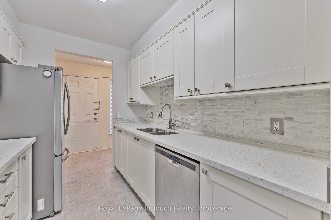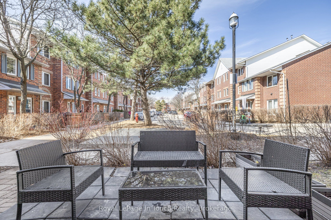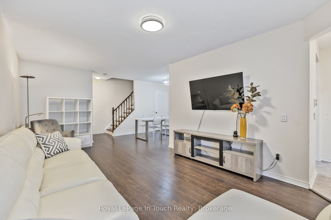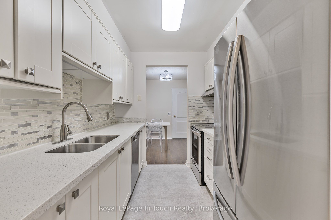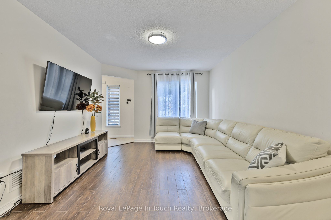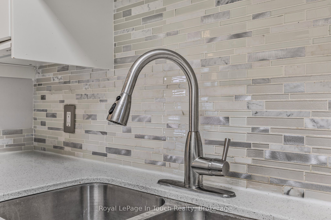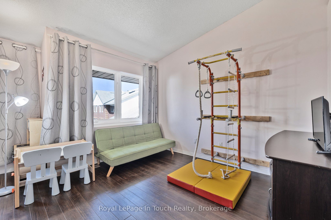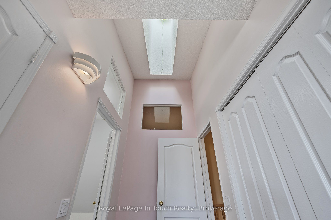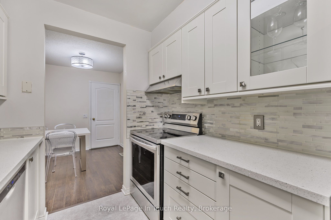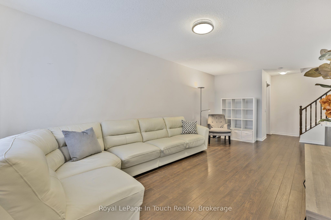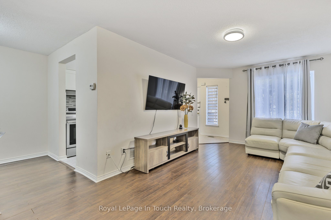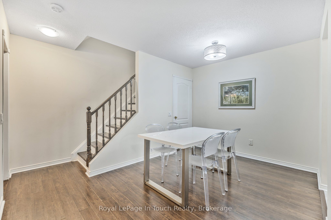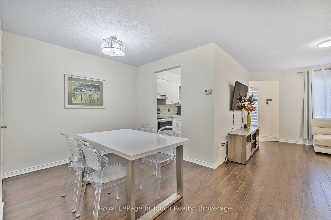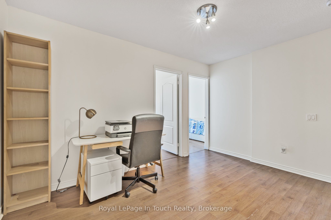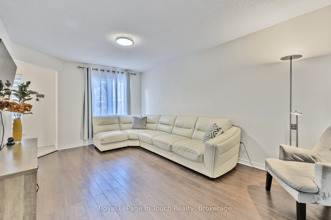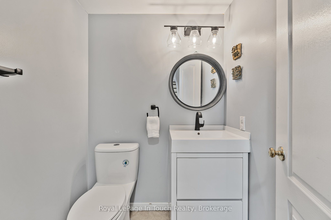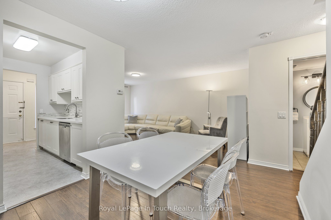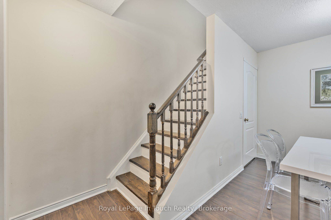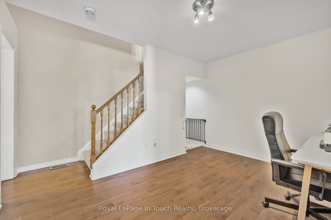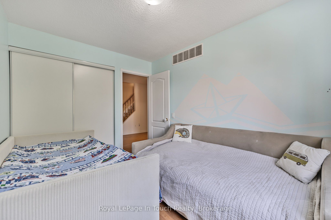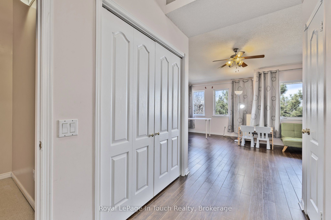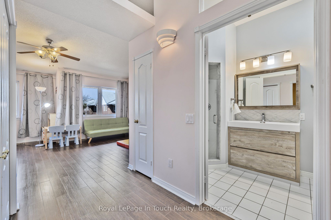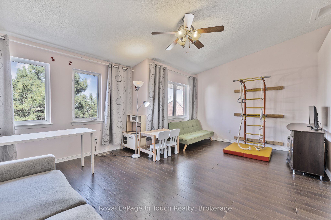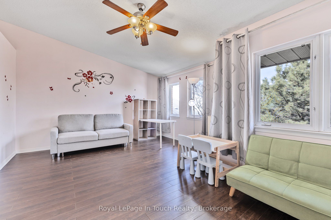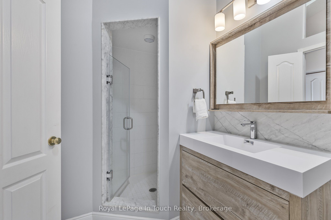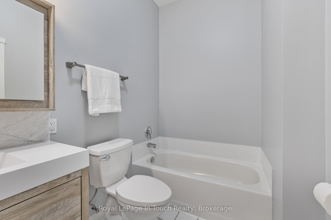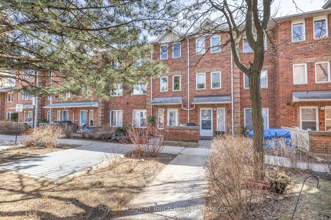
List Price: $829,900 + $661 maint. fee
900 Steeles Avenue, Vaughan, L4J 8C2
- By Royal LePage In Touch Realty
Condo Townhouse|MLS - #N12030059|Terminated
4 Bed
3 Bath
1600-1799 Sqft.
Underground Garage
Included in Maintenance Fee:
Cable TV
Common Elements
Parking
Building Insurance
CAC
Price comparison with similar homes in Vaughan
Compared to 8 similar homes
-12.5% Lower↓
Market Avg. of (8 similar homes)
$948,237
Note * Price comparison is based on the similar properties listed in the area and may not be accurate. Consult licences real estate agent for accurate comparison
Room Information
| Room Type | Features | Level |
|---|---|---|
| Living Room 7.47 x 3.31 m | Hardwood Floor, Open Concept, Picture Window | Main |
| Dining Room 2.76 x 2.47 m | Combined w/Living, L-Shaped Room | Main |
| Kitchen 2.75 x 2.37 m | Backsplash, Stainless Steel Appl, Quartz Counter | Main |
| Bedroom 2 4.41 x 3.18 m | Large Window, Large Closet | Second |
| Bedroom 3 3.6 x 2.5 m | Large Window, Large Closet | Second |
| Primary Bedroom 7.27 x 5.78 m | Walk-In Closet(s), 4 Pc Ensuite | Third |
Client Remarks
Located in a child-friendly gated community, the property offers a secure and welcoming environment for families. The maintenance fee covers year-round landscaping, AC maintenance, cable TV, high-speed unlimited internet, security guard services, and an alarm system. This stunning townhouse has been meticulously renovated, with over $45,000 invested in upgrades. The modern kitchen (renovated in 2020) features stainless steel appliances, quartz countertops, and an undermount sink. All three washrooms have been fully updated within the last two years. Recent improvements in 2024 include a new skylight, furnace, air conditioning system, and storm door. Hardwood flooring extends throughout all levels of the home. The spacious primary bedroom boasts a skylight and a walk-in closet. The second floor offers two additional bedrooms and a versatile den, ideal for an office or family room. The basement includes custom-built shelving units (installed in 2022) for added storage. Located in an excellent school district, this gated community provides exceptional amenities, including a children's playground, a dog cleaning station, a party room, and scenic walking paths. The front yard features elegant step stones and a cozy sitting area. One parking spot is included in the indoor garage, conveniently accessible from the basement. Additional parking is available for rent at an affordable rate of $50 per month. This home offers both luxury and convenience in a secure, well-maintained community - an opportunity not to be missed! Situated near highly rated schools, including Westminster Public School, Louis-Honoré Fréchette Public School, Hodan Nalayeh Secondary School, Westmount Collegiate Institute, and Maple High School, this location offers convenient access to quality education at all levels. Additionally, it is within close proximity to the university, making it an ideal choice for families and students alike.
Property Description
900 Steeles Avenue, Vaughan, L4J 8C2
Property type
Condo Townhouse
Lot size
N/A acres
Style
3-Storey
Approx. Area
N/A Sqft
Home Overview
Basement information
Finished
Building size
N/A
Status
In-Active
Property sub type
Maintenance fee
$661.42
Year built
2025
Amenities
Visitor Parking
BBQs Allowed
Walk around the neighborhood
900 Steeles Avenue, Vaughan, L4J 8C2Nearby Places

Angela Yang
Sales Representative, ANCHOR NEW HOMES INC.
English, Mandarin
Residential ResaleProperty ManagementPre Construction
Mortgage Information
Estimated Payment
$0 Principal and Interest
 Walk Score for 900 Steeles Avenue
Walk Score for 900 Steeles Avenue

Book a Showing
Tour this home with Angela
Frequently Asked Questions about Steeles Avenue
Recently Sold Homes in Vaughan
Check out recently sold properties. Listings updated daily
See the Latest Listings by Cities
1500+ home for sale in Ontario
