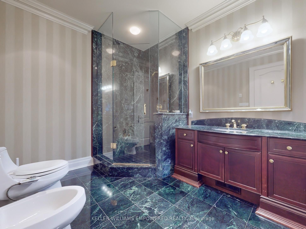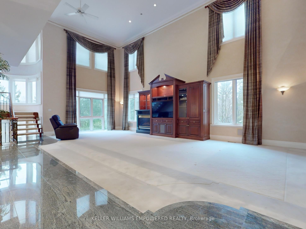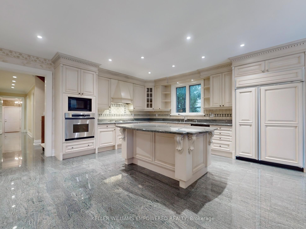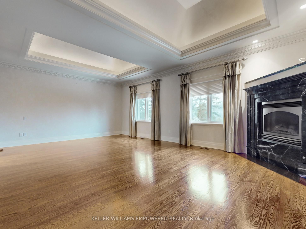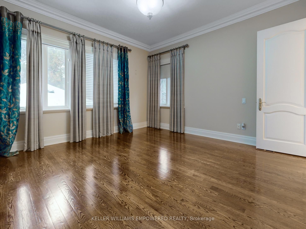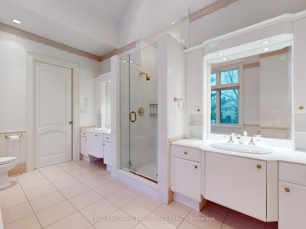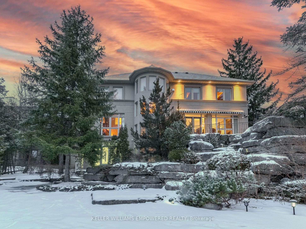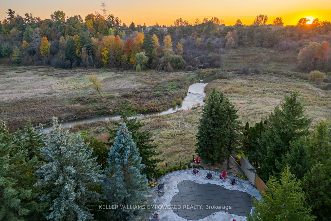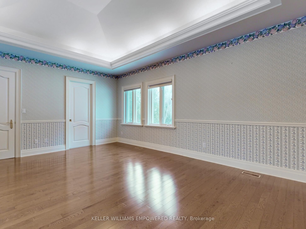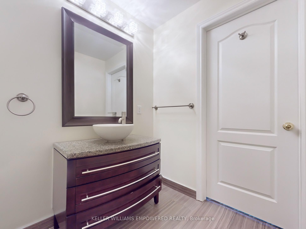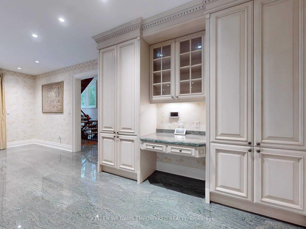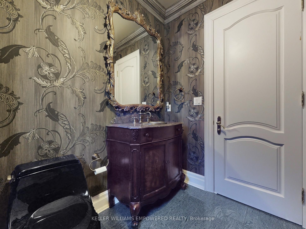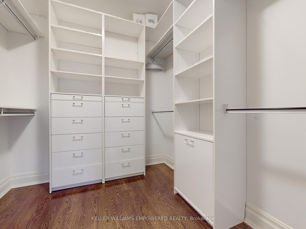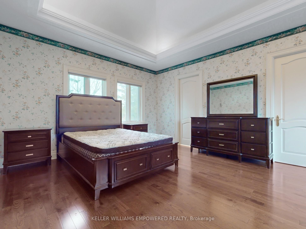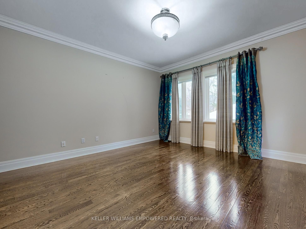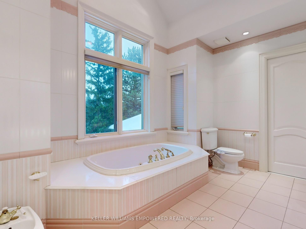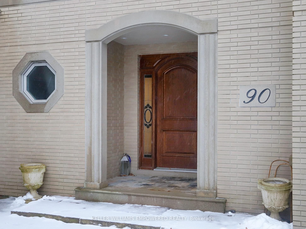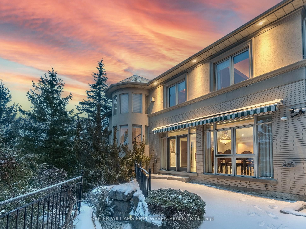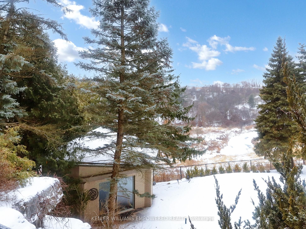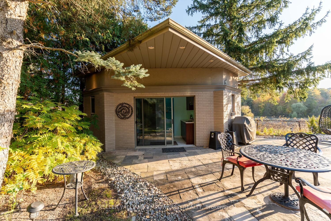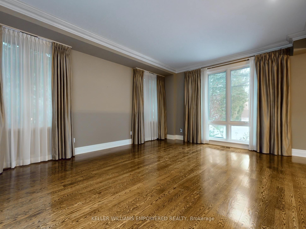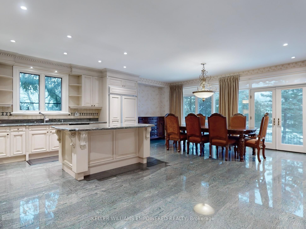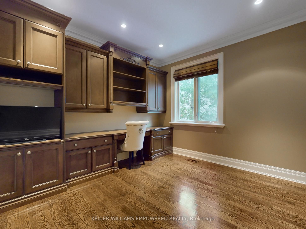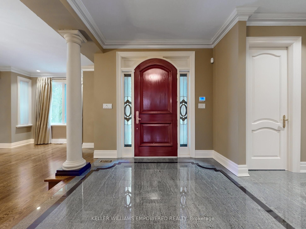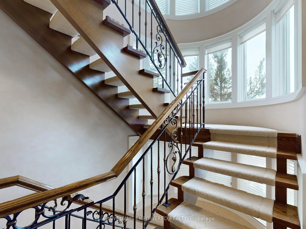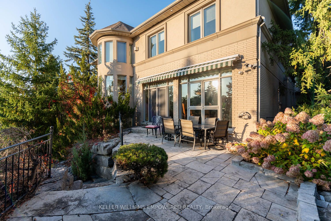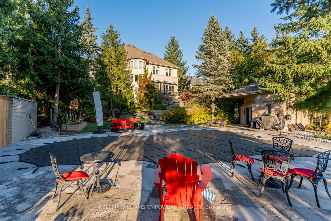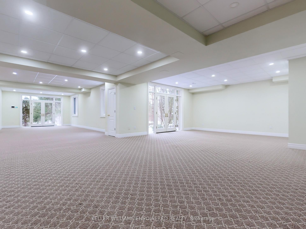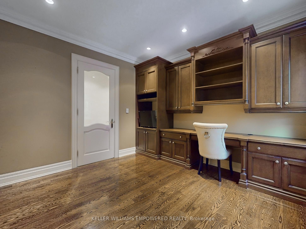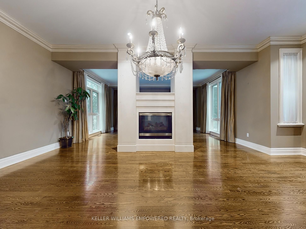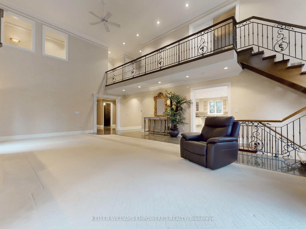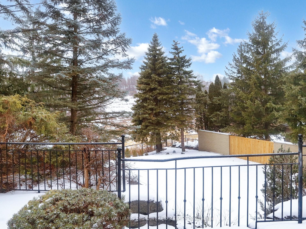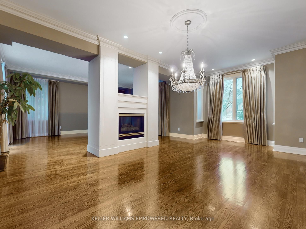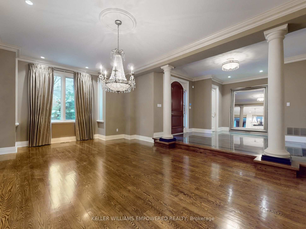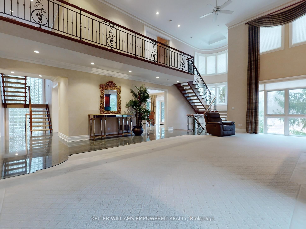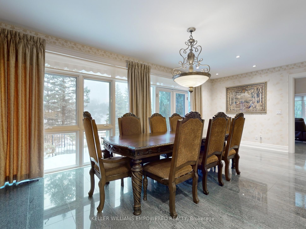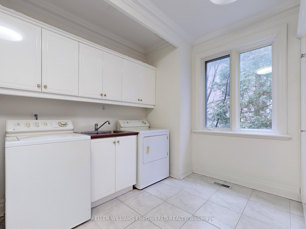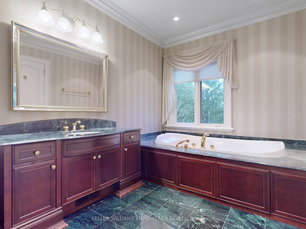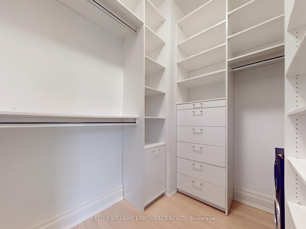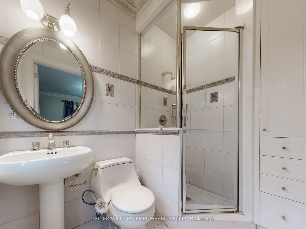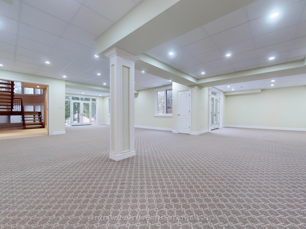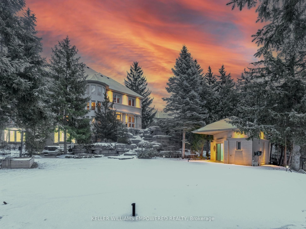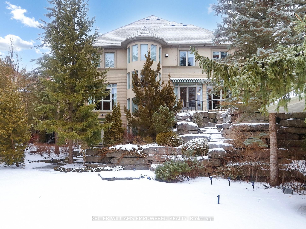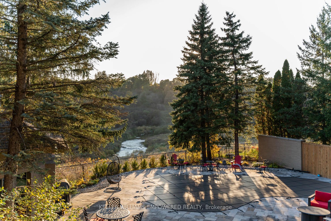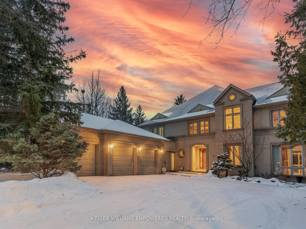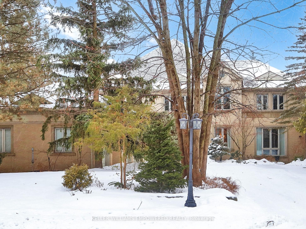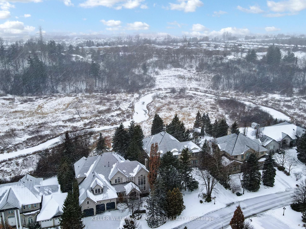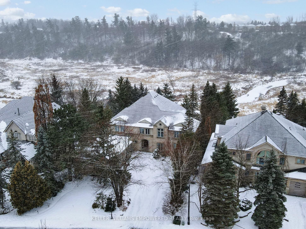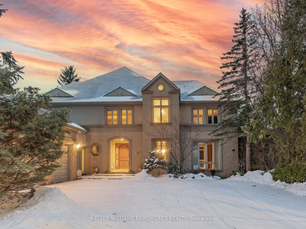
List Price: $12,500 /mo11% reduced
90 Humberview Drive, Vaughan, L4H 1B5
- By KELLER WILLIAMS EMPOWERED REALTY
Detached|MLS - #N11961306|Price Change
4 Bed
5 Bath
Attached Garage
Room Information
| Room Type | Features | Level |
|---|---|---|
| Living Room 8.84 x 6.48 m | Hardwood Floor, 2 Way Fireplace, Window Floor to Ceiling | Main |
| Kitchen 7.04 x 7.34 m | Granite Floor, B/I Appliances, Pantry | Main |
| Dining Room 7.04 x 7.34 m | Granite Floor, Overlooks Ravine, W/O To Patio | Main |
| Primary Bedroom 6.96 x 4.67 m | Hardwood Floor, Walk-In Closet(s), 5 Pc Ensuite | Second |
| Bedroom 2 4.22 x 5.74 m | Hardwood Floor, Large Closet, 4 Pc Ensuite | Second |
| Bedroom 3 5.77 x 4.39 m | Hardwood Floor, Walk-In Closet(s), Semi Ensuite | Second |
| Bedroom 4 5.23 x 5.74 m | Hardwood Floor, Walk-In Closet(s), Semi Ensuite | Second |
Client Remarks
Amazing opportunity to rent this luxurious home backing onto the Humber River with unparalleled picturesque views! The rear grounds are equipped with inground pool surrounded by lush greenery, Muskoka boulders, stone walkways, outdoor speaker system, beautiful night lighting and outdoor change room with kitchenette! This home gives your family 5,986 sq. ft. above grade plus finished lower level to have family time, find space, and entertain guests! Inside you are drawn into the beautiful living space with family room that boasts double level ceiling height and views of the Humber River! Enjoy quiet time in your living room boasting double sided fireplace. The kitchen is the perfect heat of the home with plenty of space, walk-out to rear grounds and high-end appliances. The first-floor study offers the perfect place to work with floor-to-ceiling built-in shelving and desk. The primary bedroom is the perfect getaway with fireplace and five-piece ensuite for you to unwind. Supporting bedrooms are all sizable with great ceiling heights and an abundance of natural light flooding into them. The lower level is a perfect getaway for your family and friends. Walk out to the rear grounds makes it easy to entertain and provides you with an additional level with an abundance of natural light and views of your resort like backyard.
Property Description
90 Humberview Drive, Vaughan, L4H 1B5
Property type
Detached
Lot size
N/A acres
Style
2-Storey
Approx. Area
N/A Sqft
Home Overview
Basement information
Finished with Walk-Out
Building size
N/A
Status
In-Active
Property sub type
Maintenance fee
$N/A
Year built
--
Walk around the neighborhood
90 Humberview Drive, Vaughan, L4H 1B5Nearby Places

Shally Shi
Sales Representative, Dolphin Realty Inc
English, Mandarin
Residential ResaleProperty ManagementPre Construction
 Walk Score for 90 Humberview Drive
Walk Score for 90 Humberview Drive

Book a Showing
Tour this home with Shally
Frequently Asked Questions about Humberview Drive
Recently Sold Homes in Vaughan
Check out recently sold properties. Listings updated daily
No Image Found
Local MLS®️ rules require you to log in and accept their terms of use to view certain listing data.
No Image Found
Local MLS®️ rules require you to log in and accept their terms of use to view certain listing data.
No Image Found
Local MLS®️ rules require you to log in and accept their terms of use to view certain listing data.
No Image Found
Local MLS®️ rules require you to log in and accept their terms of use to view certain listing data.
No Image Found
Local MLS®️ rules require you to log in and accept their terms of use to view certain listing data.
No Image Found
Local MLS®️ rules require you to log in and accept their terms of use to view certain listing data.
No Image Found
Local MLS®️ rules require you to log in and accept their terms of use to view certain listing data.
No Image Found
Local MLS®️ rules require you to log in and accept their terms of use to view certain listing data.
Check out 100+ listings near this property. Listings updated daily
See the Latest Listings by Cities
1500+ home for sale in Ontario
