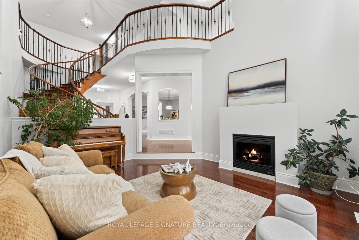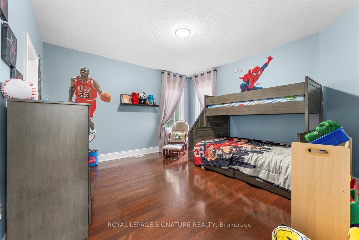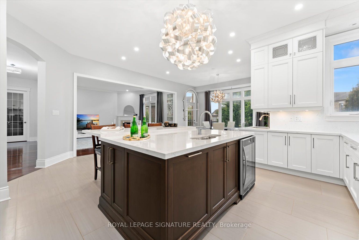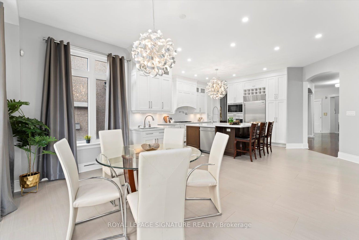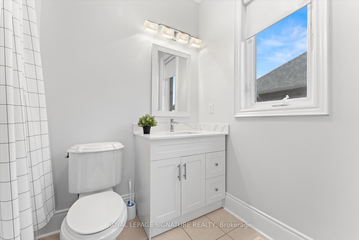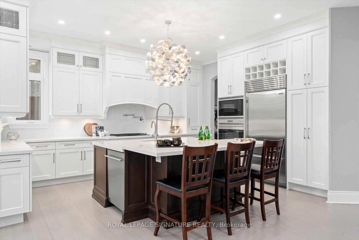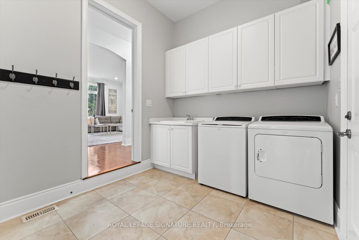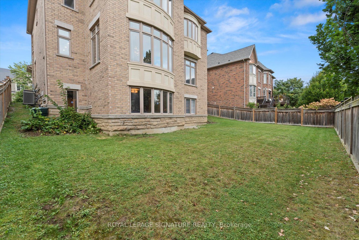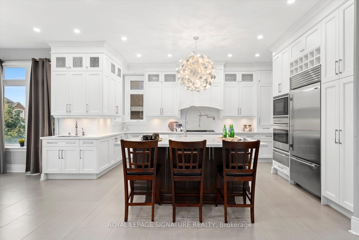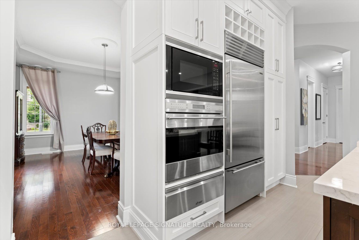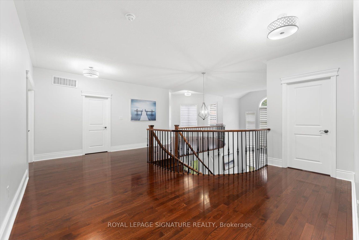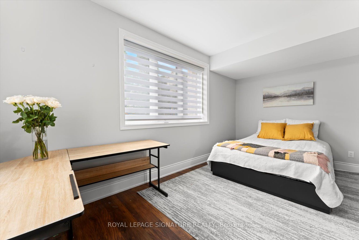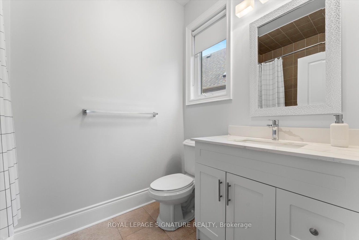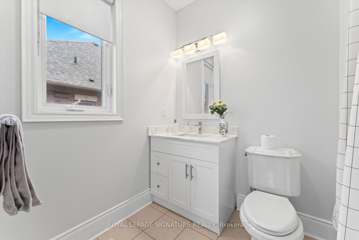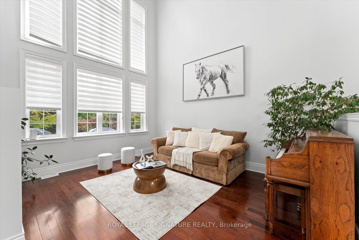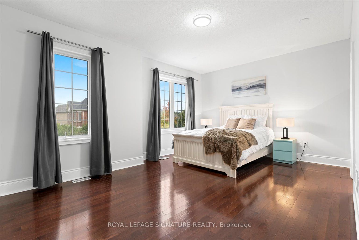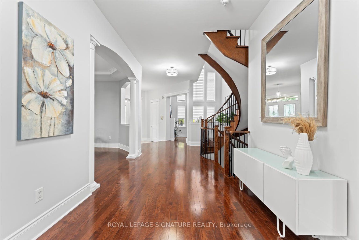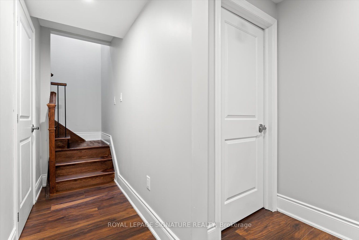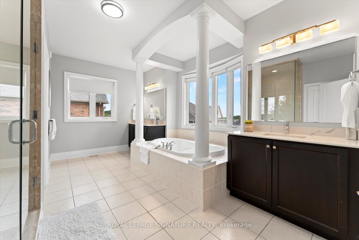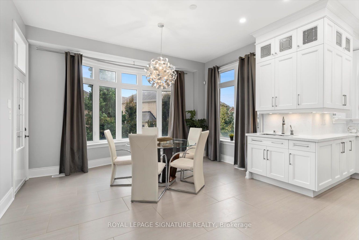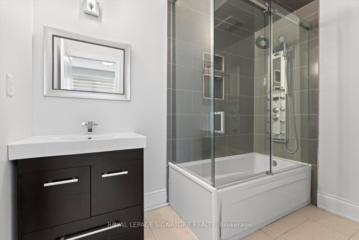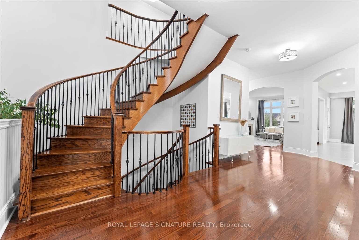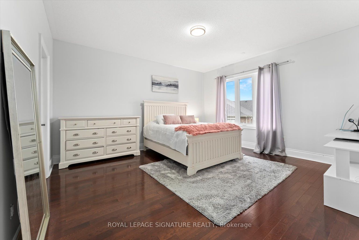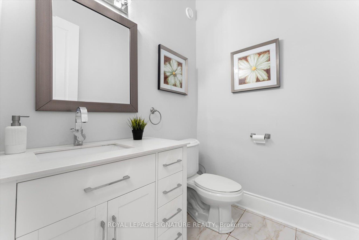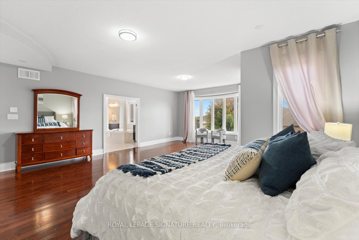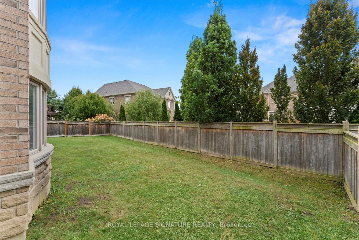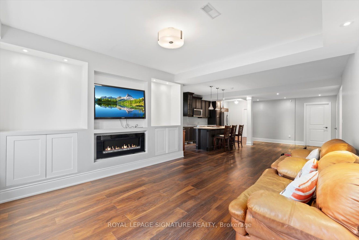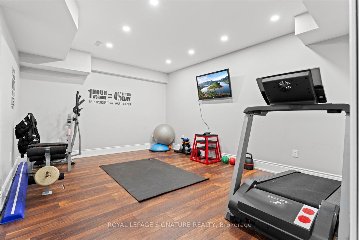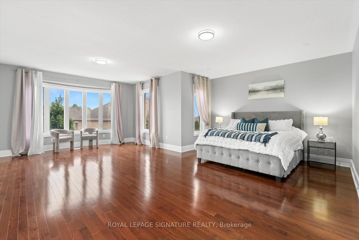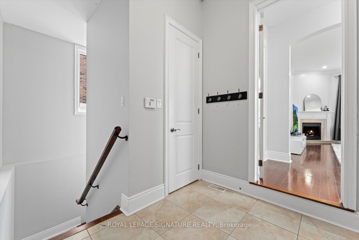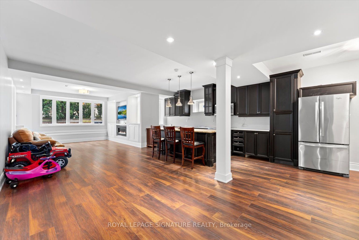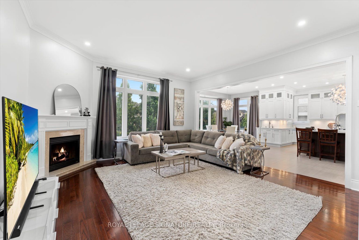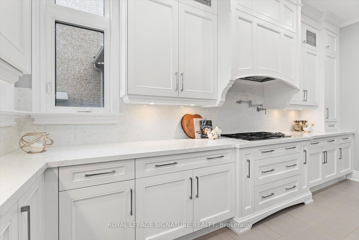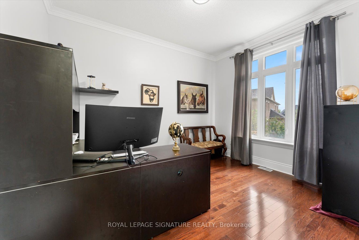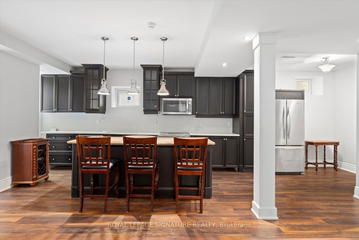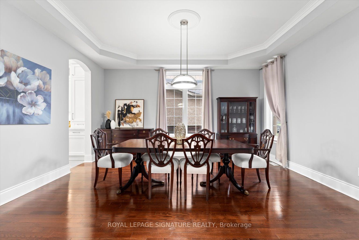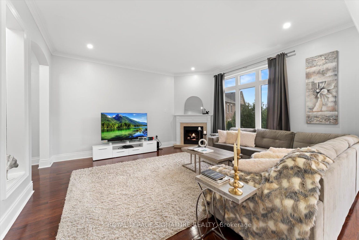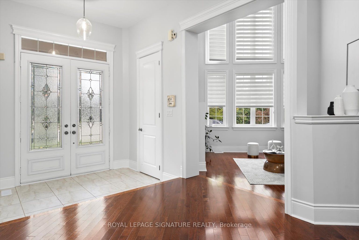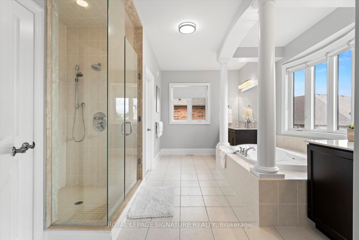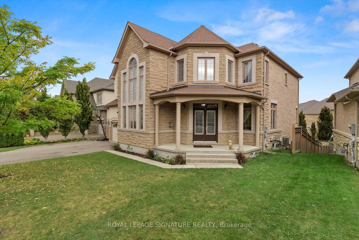
List Price: $2,749,000
90 Giorgia Crescent, Vaughan, L6A 4R2
- By ROYAL LEPAGE SIGNATURE REALTY
Detached|MLS - #N11993213|New
7 Bed
7 Bath
3500-5000 Sqft.
Built-In Garage
Price comparison with similar homes in Vaughan
Compared to 4 similar homes
-59.0% Lower↓
Market Avg. of (4 similar homes)
$6,701,250
Note * Price comparison is based on the similar properties listed in the area and may not be accurate. Consult licences real estate agent for accurate comparison
Room Information
| Room Type | Features | Level |
|---|---|---|
| Living Room 3.96 x 4.78 m | Hardwood Floor, Vaulted Ceiling(s), Fireplace | Main |
| Dining Room 4.65 x 4.9 m | Hardwood Floor, Coffered Ceiling(s), Open Concept | Main |
| Kitchen 4.26 x 4.99 m | Stainless Steel Appl, Centre Island, Pot Lights | Main |
| Primary Bedroom 6.21 x 3.84 m | Hardwood Floor, Walk-In Closet(s), 6 Pc Ensuite | Second |
| Bedroom 2 4.26 x 4.18 m | Hardwood Floor, Ensuite Bath, Large Closet | Second |
| Bedroom 3 5.73 x 3.65 m | Hardwood Floor, Ensuite Bath, Large Closet | Second |
| Bedroom 4 4.26 x 4.26 m | Hardwood Floor, Ensuite Bath, Large Closet | Second |
Client Remarks
Welcome to 90 Giorgia Crescent, an elegant estate home in MacKenzie Ridge, Maple. Situated on a quiet crescent, this home offers luxury living with nearby parks, top schools, and easy access to highways 400 and 404.Inside, the main floor boasts 10 ceilings, a sunken living room with a fireplace, a custom kitchen with high-end Sub-Zero and Wolf appliances, and a dedicated office. All bedrooms upstairs feature ensuite bathrooms and walk-in closets, providing comfort and privacy.The walkout basement feels like a separate 2-bedroom unit, complete with a primary suite, 2 bathrooms, high ceilings,large windows, a second kitchen, and a gym.This home includes a 3-car garage, energy-efficient features, and is located close to St. Andrews College, The Country Day School, and Seneca College, just 10 minutes away.Experience luxury and tranquility in this prime location. Stunning estate home in MacKenzie Ridge with 10 ceilings, custom kitchen, and ensuite bathrooms in all bedrooms. Walkout basement with 2 bedrooms, kitchen, and gym. Close to top schools, parks, and Seneca College. Luxury living at its fine
Property Description
90 Giorgia Crescent, Vaughan, L6A 4R2
Property type
Detached
Lot size
N/A acres
Style
2-Storey
Approx. Area
N/A Sqft
Home Overview
Last check for updates
Virtual tour
N/A
Basement information
Apartment,Finished with Walk-Out
Building size
N/A
Status
In-Active
Property sub type
Maintenance fee
$N/A
Year built
--
Walk around the neighborhood
90 Giorgia Crescent, Vaughan, L6A 4R2Nearby Places

Shally Shi
Sales Representative, Dolphin Realty Inc
English, Mandarin
Residential ResaleProperty ManagementPre Construction
Mortgage Information
Estimated Payment
$0 Principal and Interest
 Walk Score for 90 Giorgia Crescent
Walk Score for 90 Giorgia Crescent

Book a Showing
Tour this home with Shally
Frequently Asked Questions about Giorgia Crescent
Recently Sold Homes in Vaughan
Check out recently sold properties. Listings updated daily
No Image Found
Local MLS®️ rules require you to log in and accept their terms of use to view certain listing data.
No Image Found
Local MLS®️ rules require you to log in and accept their terms of use to view certain listing data.
No Image Found
Local MLS®️ rules require you to log in and accept their terms of use to view certain listing data.
No Image Found
Local MLS®️ rules require you to log in and accept their terms of use to view certain listing data.
No Image Found
Local MLS®️ rules require you to log in and accept their terms of use to view certain listing data.
No Image Found
Local MLS®️ rules require you to log in and accept their terms of use to view certain listing data.
No Image Found
Local MLS®️ rules require you to log in and accept their terms of use to view certain listing data.
No Image Found
Local MLS®️ rules require you to log in and accept their terms of use to view certain listing data.
Check out 100+ listings near this property. Listings updated daily
See the Latest Listings by Cities
1500+ home for sale in Ontario
