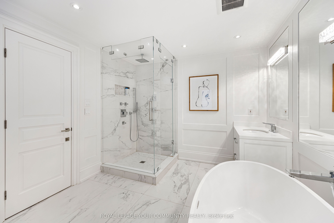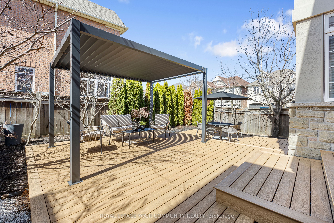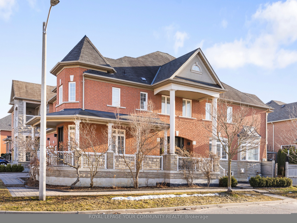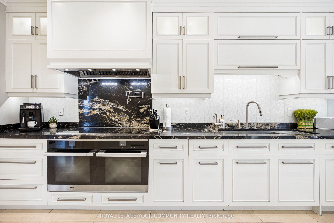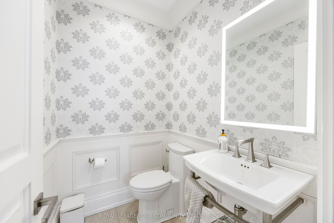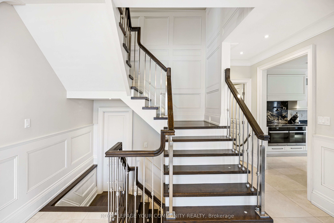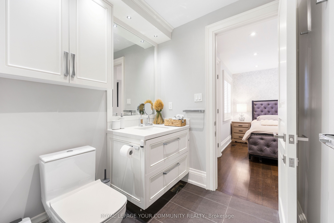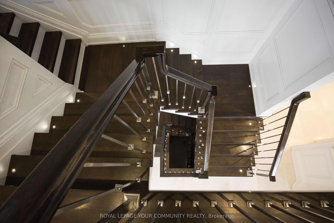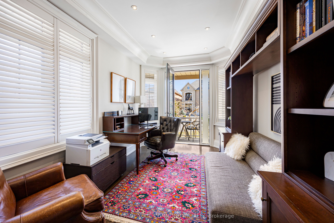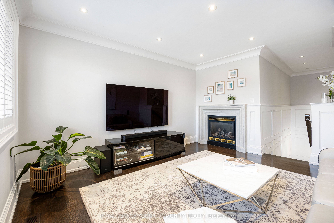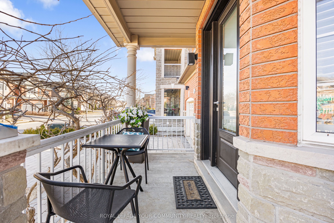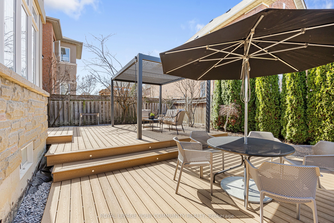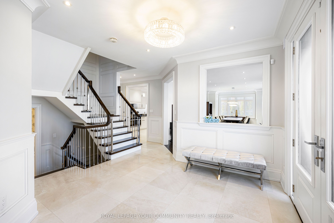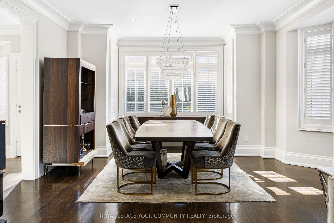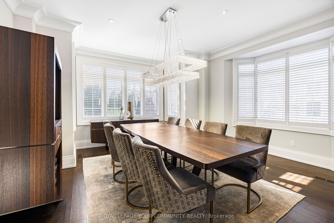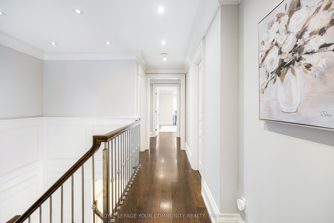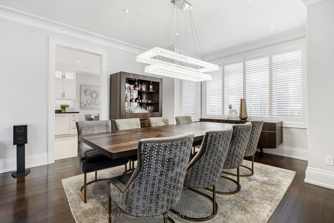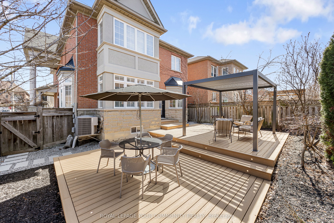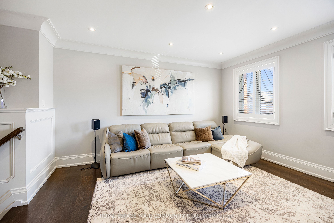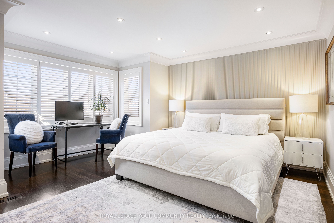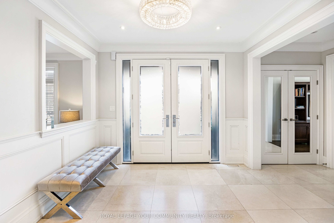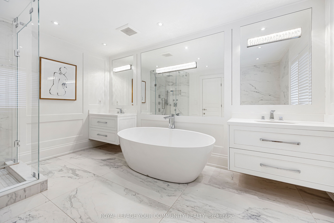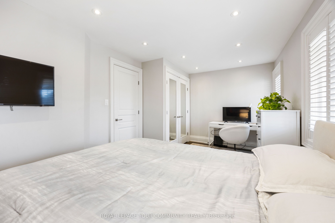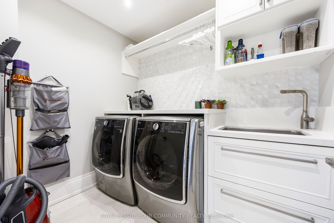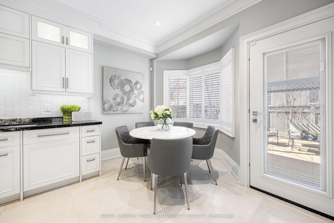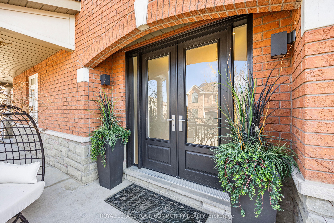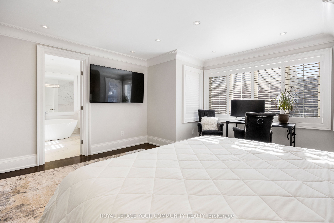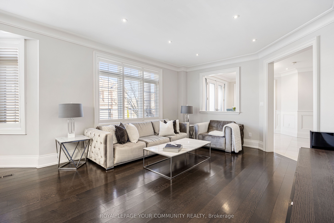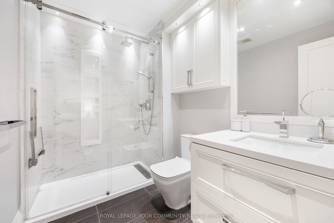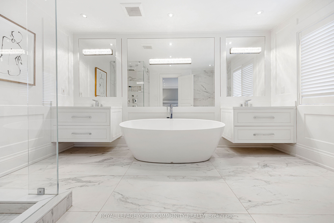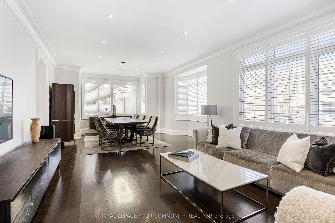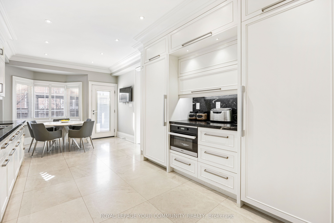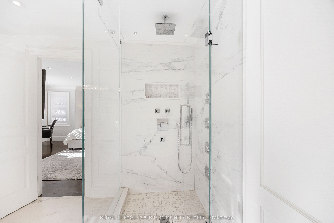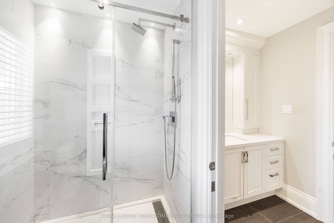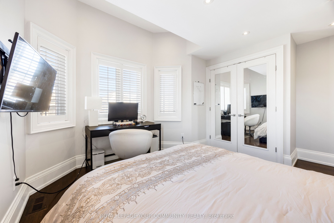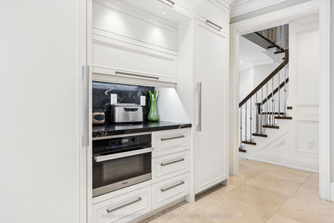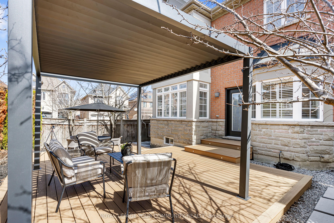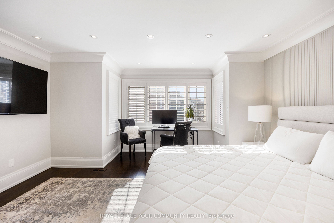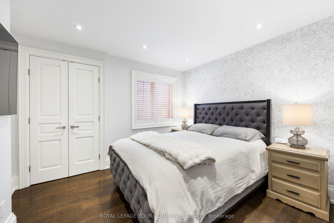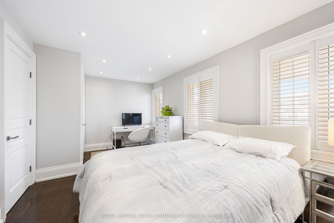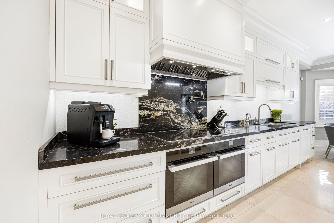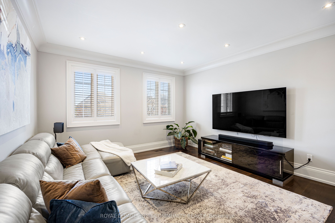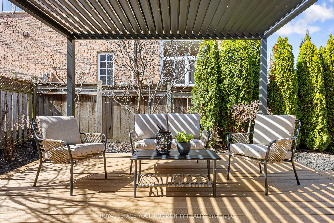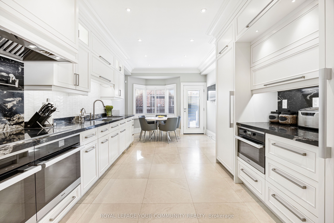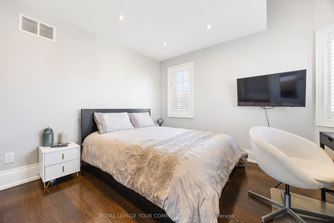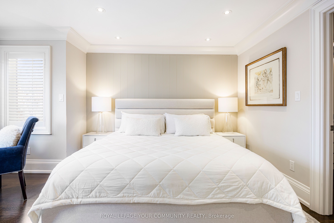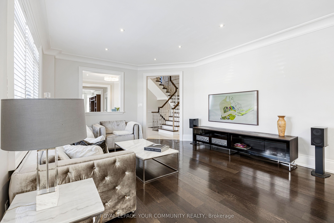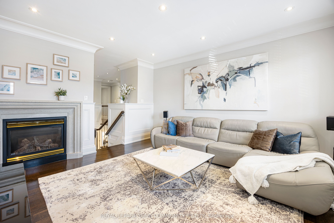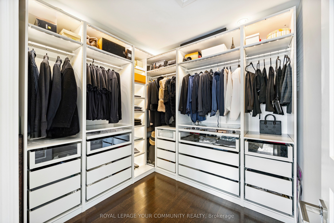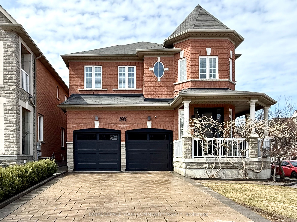
List Price: $1,698,800
86 Knightshade Drive, Vaughan, L4J 8Z6
- By ROYAL LEPAGE YOUR COMMUNITY REALTY
Detached|MLS - #N12065835|New
5 Bed
4 Bath
2500-3000 Sqft.
Attached Garage
Price comparison with similar homes in Vaughan
Compared to 74 similar homes
-6.0% Lower↓
Market Avg. of (74 similar homes)
$1,807,513
Note * Price comparison is based on the similar properties listed in the area and may not be accurate. Consult licences real estate agent for accurate comparison
Room Information
| Room Type | Features | Level |
|---|---|---|
| Living Room 4.57 x 4.26 m | Hardwood Floor, Combined w/Dining, Window | Main |
| Dining Room 4.41 x 4.26 m | Hardwood Floor, Combined w/Living, Bay Window | Main |
| Kitchen 4.1 x 3.4 m | Marble Floor, Granite Counters, Double Sink | Main |
| Primary Bedroom 4.7 x 4.57 m | Hardwood Floor, 5 Pc Ensuite, Walk-In Closet(s) | Second |
| Bedroom 2 3.35 x 3.04 m | Hardwood Floor, 3 Pc Bath, Closet Organizers | Second |
| Bedroom 3 3.14 x 5.05 m | Hardwood Floor, 3 Pc Bath, Closet Organizers | Second |
| Bedroom 4 3.55 x 4.26 m | Hardwood Floor, Window, Closet Organizers | Second |
Client Remarks
Exceptional Freehold Home Nestled On A Quite Street in A Desirable Neighbourhood Of Thornhill Woods! Key Features: * 2,970 sqft of Above-Ground Living Space *Engineered White Oak Hardwood Floors Rift Cut Throughout *Natural Marble Floors In The Kitchen & Foyer *Smooth Ceilings & Potlights *All Doors & Openings Raised W/Double Trims *Gorgeous Kitchen Offering: Granite Counter Tops & Marble Mosaic Backsplash, All Miele Appliances With Concealed Dishwasher, Refrigerator & Freezer Standing Separately, 42 inches Cooktop, 48 inches Range Hood, Double Oven, B/I Microwave, Cold And Hot Water Filter Faucet, Carburetor *Main Floor Office Provides The Perfect Workplace And A Separate Entrance From The Side Porch *Upgraded Staircase W/Lights & S/S Pickets *Cozy Family Room W/Fireplace *Primary Bedroom W/Gorgeous Oversized 5Pc Ensuite (10ftx14ft) W/Stand Alone Bath Tub & Frameless Glass Shower, Walk-In Closet (8.4ftX9.4ft) *2nd & 3rd Bedrooms With Their Own Upgraded Bathrooms *All Exterior Doors Upgraded. *New Garage Doors And Openers *Comfy Backyard Extending Your Living Space With Newly Built 550Sqft Ground Level Deck, W/LED Lights & Aluminum Pergola & Mature Trees For Privacy *Upgraded Electrical Service To 200amp. Mins To Hillcrest Mall, Vaughan Mills & Go Train, Top Ranking Schools Carville Mills & Stephen Lewis's, Private School, Steps To Heritage Park, Golf Club, Close To Hwy 407&400.
Property Description
86 Knightshade Drive, Vaughan, L4J 8Z6
Property type
Detached
Lot size
Not Applicable acres
Style
2-Storey
Approx. Area
N/A Sqft
Home Overview
Last check for updates
Virtual tour
N/A
Basement information
Unfinished
Building size
N/A
Status
In-Active
Property sub type
Maintenance fee
$N/A
Year built
2024
Walk around the neighborhood
86 Knightshade Drive, Vaughan, L4J 8Z6Nearby Places

Shally Shi
Sales Representative, Dolphin Realty Inc
English, Mandarin
Residential ResaleProperty ManagementPre Construction
Mortgage Information
Estimated Payment
$0 Principal and Interest
 Walk Score for 86 Knightshade Drive
Walk Score for 86 Knightshade Drive

Book a Showing
Tour this home with Shally
Frequently Asked Questions about Knightshade Drive
Recently Sold Homes in Vaughan
Check out recently sold properties. Listings updated daily
No Image Found
Local MLS®️ rules require you to log in and accept their terms of use to view certain listing data.
No Image Found
Local MLS®️ rules require you to log in and accept their terms of use to view certain listing data.
No Image Found
Local MLS®️ rules require you to log in and accept their terms of use to view certain listing data.
No Image Found
Local MLS®️ rules require you to log in and accept their terms of use to view certain listing data.
No Image Found
Local MLS®️ rules require you to log in and accept their terms of use to view certain listing data.
No Image Found
Local MLS®️ rules require you to log in and accept their terms of use to view certain listing data.
No Image Found
Local MLS®️ rules require you to log in and accept their terms of use to view certain listing data.
No Image Found
Local MLS®️ rules require you to log in and accept their terms of use to view certain listing data.
Check out 100+ listings near this property. Listings updated daily
See the Latest Listings by Cities
1500+ home for sale in Ontario
