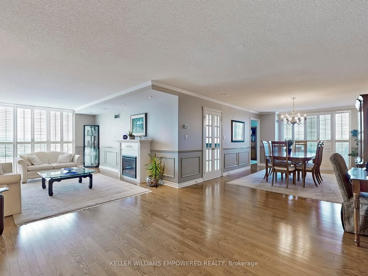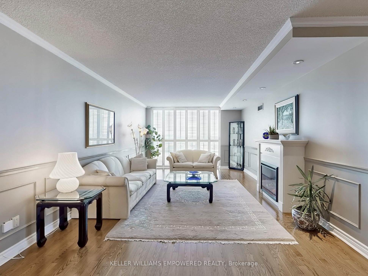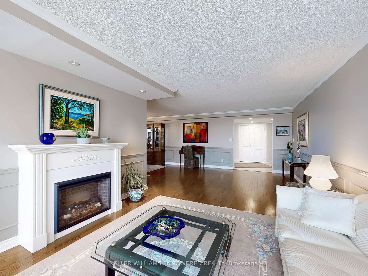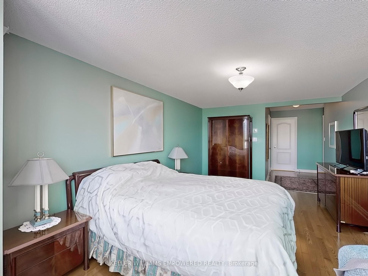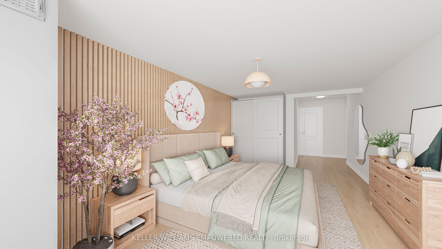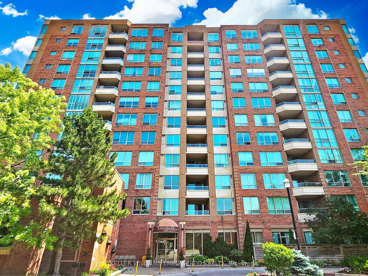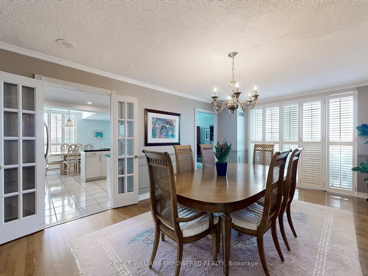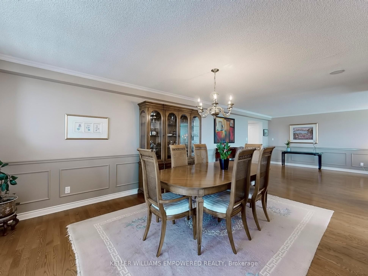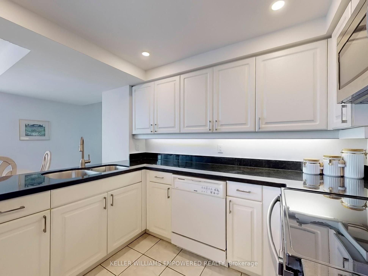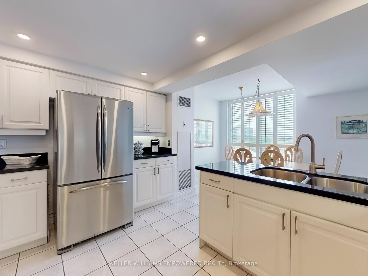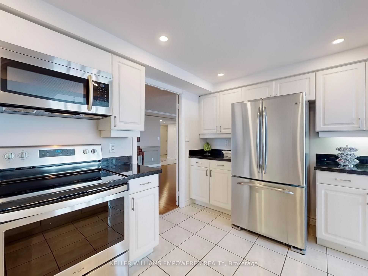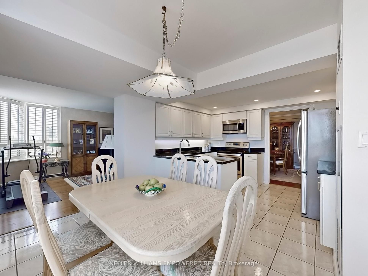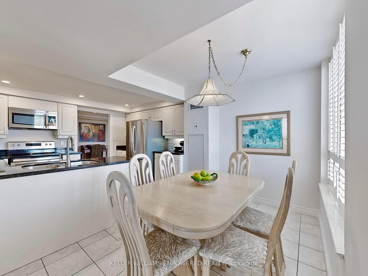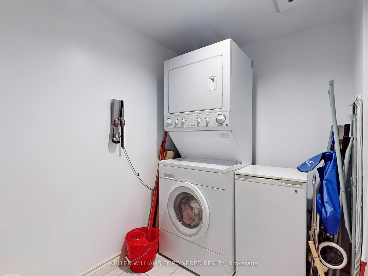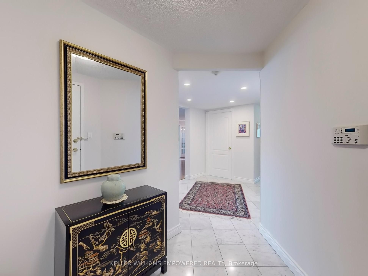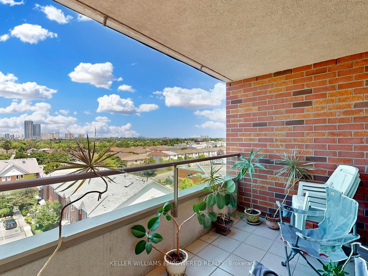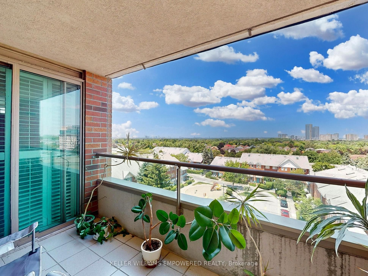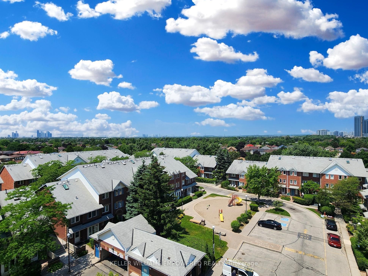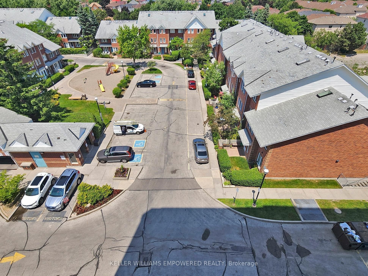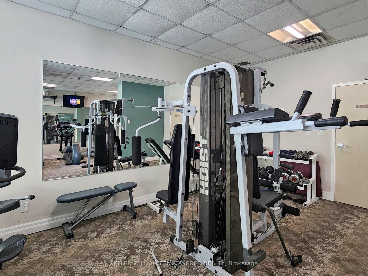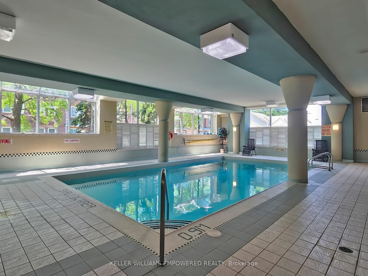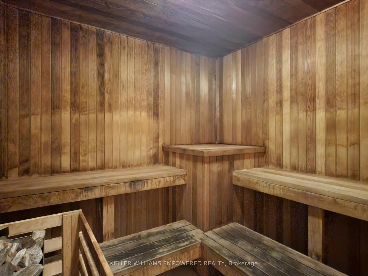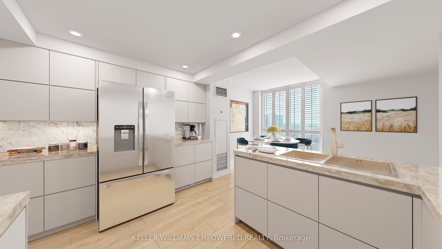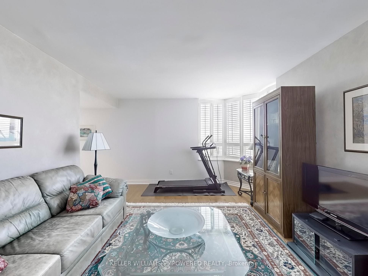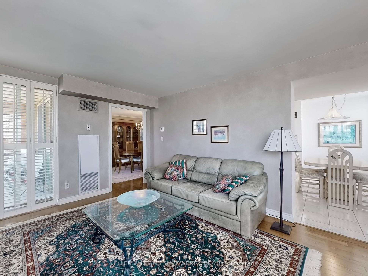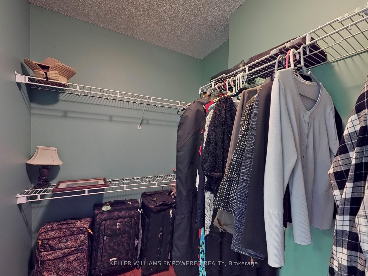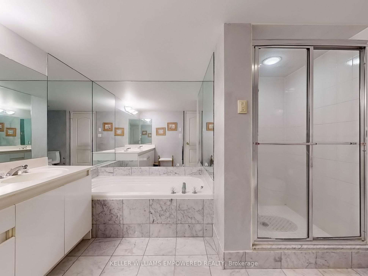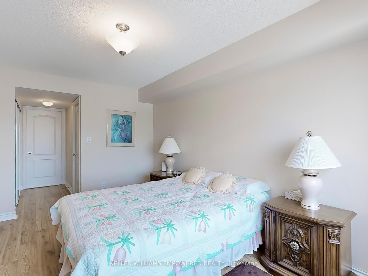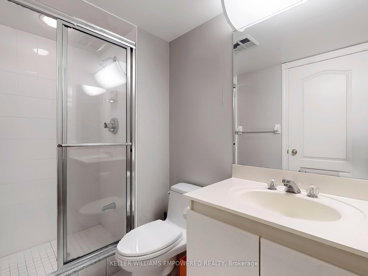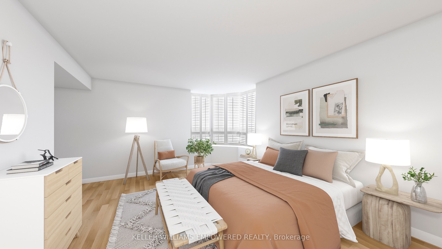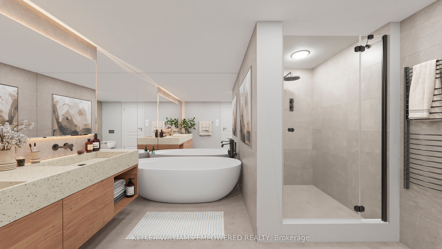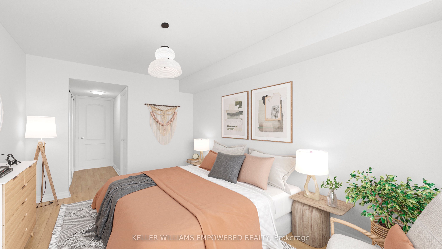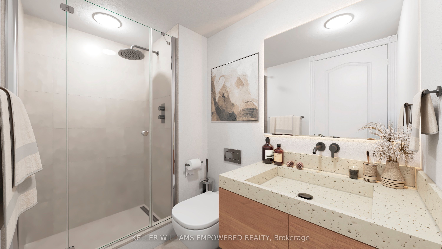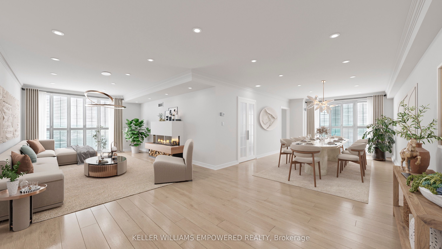
List Price: $1,149,900 + $1,788 maint. fee
850 Steeles Avenue, Vaughan, L4J 8E7
- By KELLER WILLIAMS EMPOWERED REALTY
Condo Apartment|MLS - #N11925690|Expired
3 Bed
3 Bath
2000-2249 Sqft.
Underground Garage
Included in Maintenance Fee:
Building Insurance
CAC
Common Elements
Heat
Parking
Water
Hydro
Price comparison with similar homes in Vaughan
Compared to 8 similar homes
-9.3% Lower↓
Market Avg. of (8 similar homes)
$1,267,862
Note * Price comparison is based on the similar properties listed in the area and may not be accurate. Consult licences real estate agent for accurate comparison
Room Information
| Room Type | Features | Level |
|---|---|---|
| Living Room 8.71 x 3.58 m | Window Floor to Ceiling, Open Concept, Crown Moulding | Main |
| Dining Room 3.63 x 4.57 m | W/O To Balcony, Open Concept, North View | Main |
| Kitchen 5.03 x 3.63 m | West View, Stainless Steel Appl, Granite Counters | Main |
| Primary Bedroom 3.35 x 8.23 m | North View, Walk-In Closet(s), 5 Pc Ensuite | Main |
| Bedroom 2 3.05 x 6.45 m | North View, Closet, 3 Pc Ensuite | Main |
| Bedroom 3 5.03 x 3.63 m | W/O To Balcony, SE View, North View | Main |
Client Remarks
Discover Luxury Living In This Incredibly Spacious (2095 Sq. Ft) Unit In The Vibrant City of Vaughan. Enjoy An Abundance Of Natural Light From The Large Floor To Ceiling Windows Surrounding This Corner Unit With a Modern, Open Concept Layout That's Perfect For Relaxation And Entertainment. Elevate Your Lifestyle With Upgraded Appliances In The Kitchen and in the Large, Walk-In Laundry Room Ft. An Incredible Amount of Storage Space. This 3 Bedroom-3 Bathroom Condo has timeless features including crown mouldings, pot lights, hardwood and marble floors, freshly painted throughout and so much more. The Third Bedroom Is Currently Functioning as a Family Room & Can Easily be Converted Back Into a Bedroom, Or Stay As Is With Ample Space to Relax, Unwind, and Host all of Your Friends and Family! Large Balcony With Direct Walk-Out access From Both Dining Room & Family Room/3rd Bedroom. Enjoy The Two Extra Large Underground Parking Spots Located Side-By-Side, Next To The Elevator Entrance With No Obstructions In Between The Two Spots! Only Steps Away, Find Top-Rated Restaurants, Coffee Spots & Grocery Stores To Conveniently Shop & Dine! Easily Commute With The Nearby TTC And Finch Station Minutes Away, Plus Enjoy nature and leisurely strolls at the Nearby Westminister Creek Trails **EXTRAS** The Stunning and Timeless Plaza Del Sol was built by Tridel, ft. a private front gate entrance with 24/7 security, indoor pool, sauna, gym, party room & more - perfect for all lifestyles, all year round!
Property Description
850 Steeles Avenue, Vaughan, L4J 8E7
Property type
Condo Apartment
Lot size
N/A acres
Style
Apartment
Approx. Area
N/A Sqft
Home Overview
Last check for updates
Virtual tour
N/A
Basement information
None
Building size
N/A
Status
In-Active
Property sub type
Maintenance fee
$1,787.9
Year built
--
Amenities
Gym
Indoor Pool
Party Room/Meeting Room
Sauna
Visitor Parking
Walk around the neighborhood
850 Steeles Avenue, Vaughan, L4J 8E7Nearby Places

Shally Shi
Sales Representative, Dolphin Realty Inc
English, Mandarin
Residential ResaleProperty ManagementPre Construction
Mortgage Information
Estimated Payment
$0 Principal and Interest
 Walk Score for 850 Steeles Avenue
Walk Score for 850 Steeles Avenue

Book a Showing
Tour this home with Shally
Frequently Asked Questions about Steeles Avenue
Recently Sold Homes in Vaughan
Check out recently sold properties. Listings updated daily
No Image Found
Local MLS®️ rules require you to log in and accept their terms of use to view certain listing data.
No Image Found
Local MLS®️ rules require you to log in and accept their terms of use to view certain listing data.
No Image Found
Local MLS®️ rules require you to log in and accept their terms of use to view certain listing data.
No Image Found
Local MLS®️ rules require you to log in and accept their terms of use to view certain listing data.
No Image Found
Local MLS®️ rules require you to log in and accept their terms of use to view certain listing data.
No Image Found
Local MLS®️ rules require you to log in and accept their terms of use to view certain listing data.
No Image Found
Local MLS®️ rules require you to log in and accept their terms of use to view certain listing data.
No Image Found
Local MLS®️ rules require you to log in and accept their terms of use to view certain listing data.
See the Latest Listings by Cities
1500+ home for sale in Ontario
