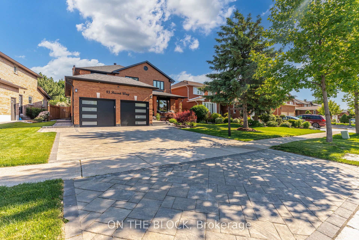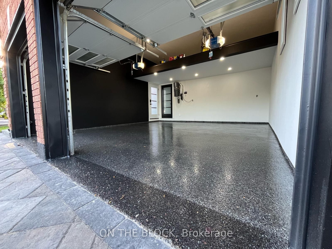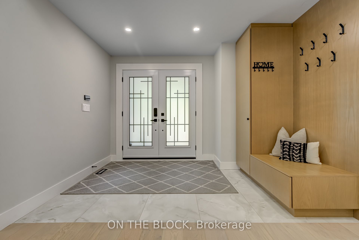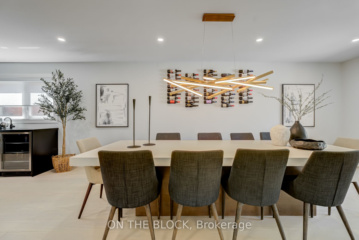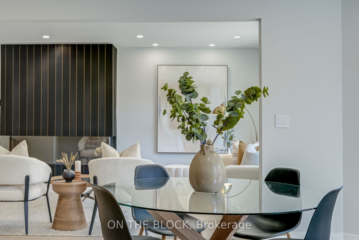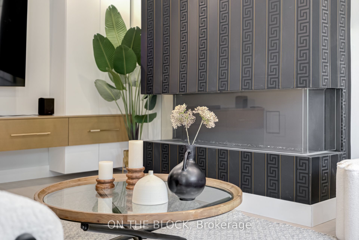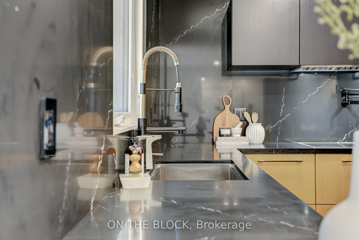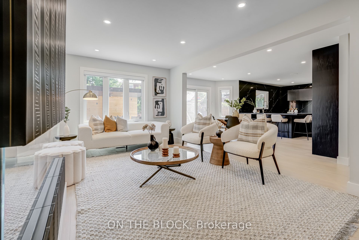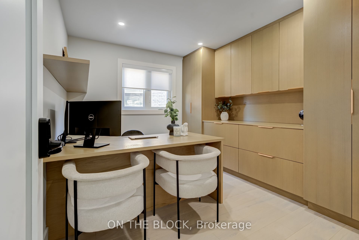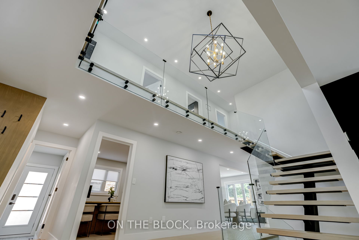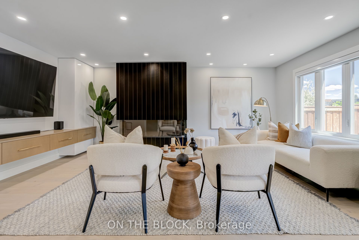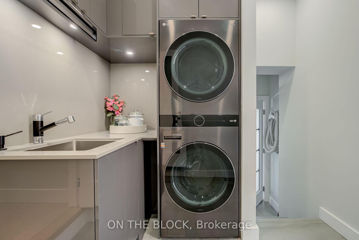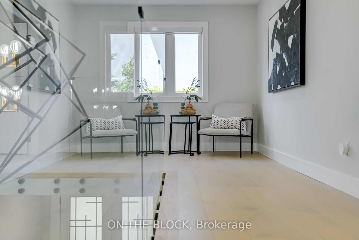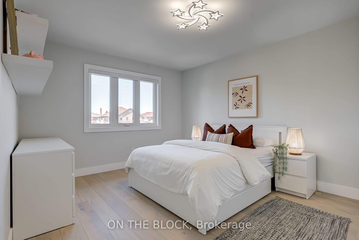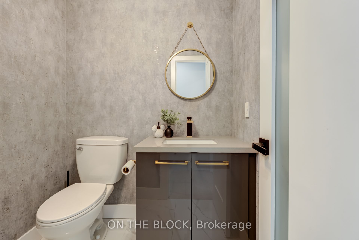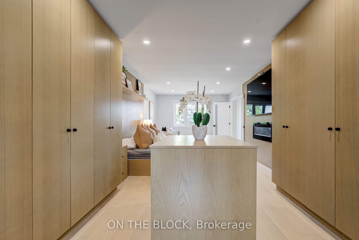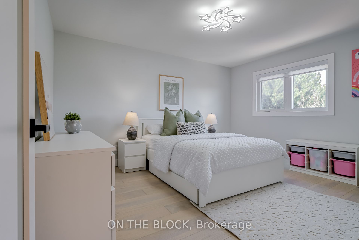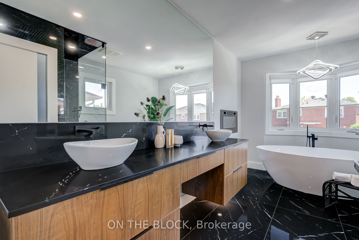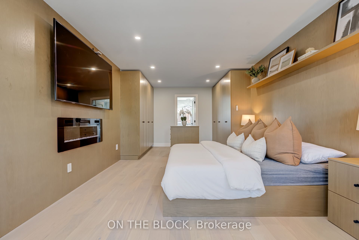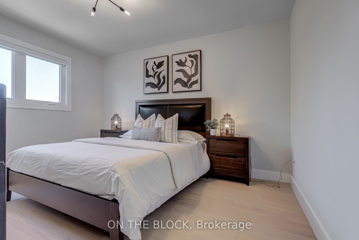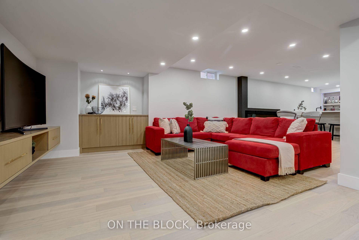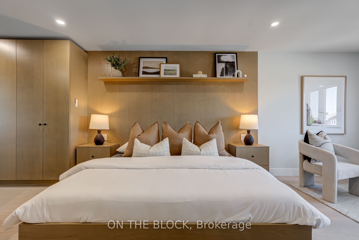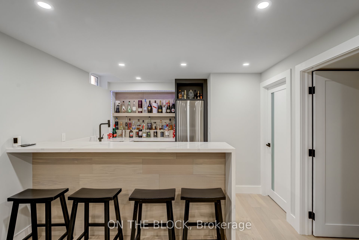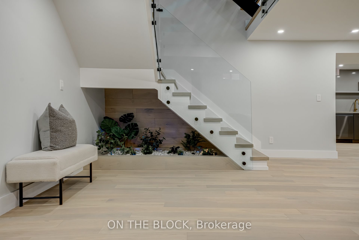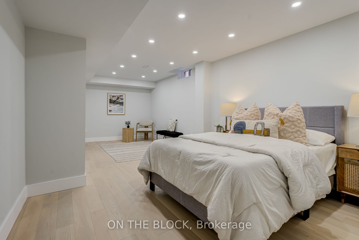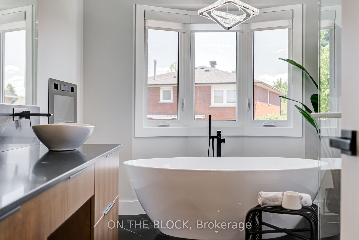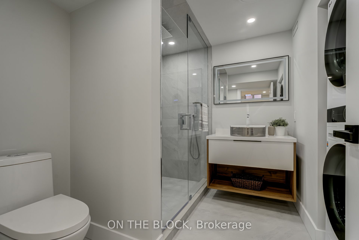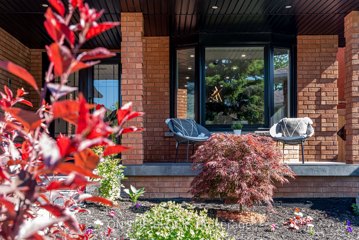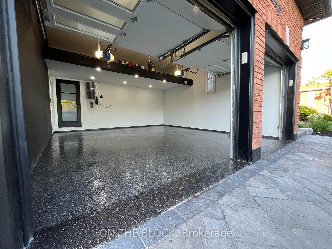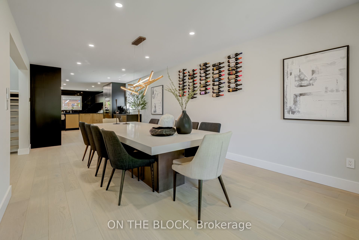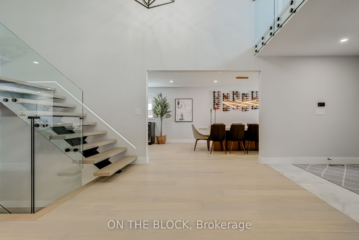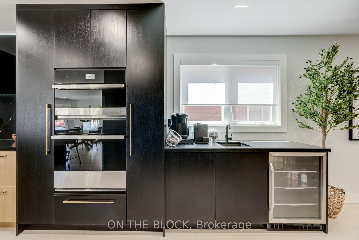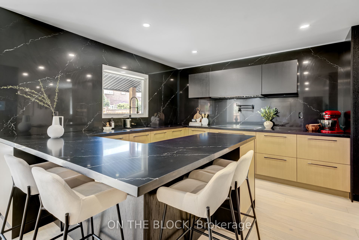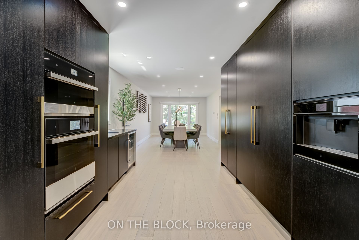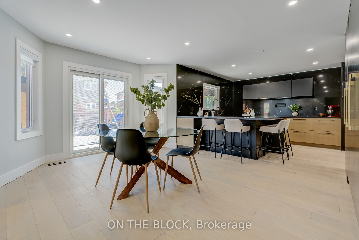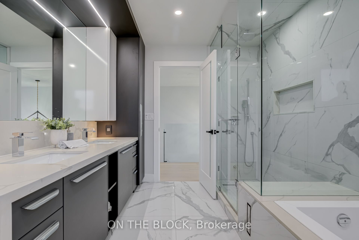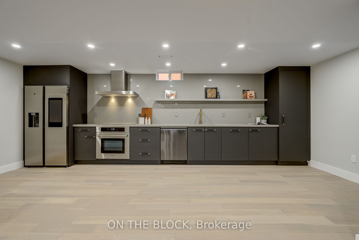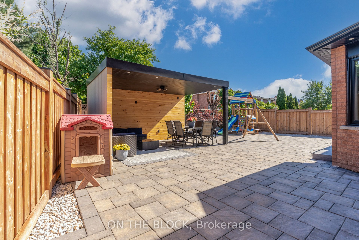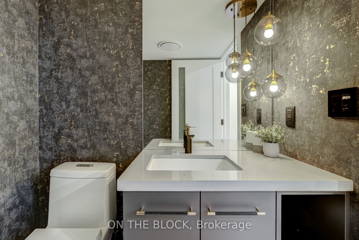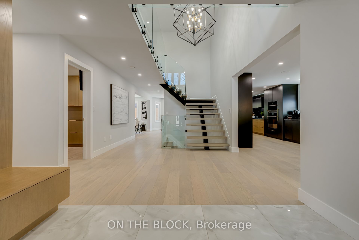
List Price: $2,349,000
85 Russet Way, Vaughan, L4L 5B9
- By ON THE BLOCK
Detached|MLS - #N12045918|New
5 Bed
5 Bath
3000-3500 Sqft.
Lot Size: 61.57 x 124.29 Feet
Attached Garage
Price comparison with similar homes in Vaughan
Compared to 55 similar homes
-0.8% Lower↓
Market Avg. of (55 similar homes)
$2,367,322
Note * Price comparison is based on the similar properties listed in the area and may not be accurate. Consult licences real estate agent for accurate comparison
Room Information
| Room Type | Features | Level |
|---|---|---|
| Kitchen 6.77 x 3.75 m | B/I Appliances, Quartz Counter, Built-in Speakers | Main |
| Living Room 5.85 x 3.48 m | Hardwood Floor, Fireplace, Large Window | Main |
| Dining Room 6.54 x 3.49 m | Hardwood Floor, Open Concept | Main |
| Primary Bedroom 8.06 x 3.49 m | Hardwood Floor, 5 Pc Ensuite, B/I Closet | Second |
| Bedroom 2 4.48 x 3.46 m | Hardwood Floor, Large Closet, Large Window | Second |
| Bedroom 3 4.3 x 3.45 m | Hardwood Floor, Large Closet, Large Window | Second |
| Bedroom 4 4.12 x 3.26 m | Hardwood Floor, Large Closet, Large Window | Second |
| Kitchen 6.6 x 3.49 m | Stainless Steel Appl, Custom Backsplash, Quartz Counter | Basement |
Client Remarks
Welcome to 4,892 sq. ft. of unparalleled luxury in East Woodbridge! This one-of-a-kind detached home has been meticulously upgraded with hundreds of thousands spent, blending elegance with modernity.From the striking curb appeal, interlock paving and a custom backyard gazebo to the breathtaking interior, no detail has been overlooked. A stunning mono-beam steel staircase with a 50-foot glass railing sets the tone, while an open-concept layout bathed in natural light showcases engineered hardwood floors and sleek finishes.The chefs kitchen boasts JennAir appliances and custom cabinetry, perfect for both casual dining and grand entertaining. Each spacious bedroom offers a serene retreat, complemented by five elegant bathrooms. The primary suite is a private sanctuary with high-end finishes and ample closet space.Smart home features include Lutron smart switches, Sonos ceiling speakers, Ring cameras, and Google Nest smoke detectors for ultimate convenience and security. A fully equipped second kitchen and sophisticated wet bar in the basement enhance the homes entertainment potential.Move-in ready, this home is a masterpiece of luxury, comfort, and modern living. Steps from a park and minutes to top schools, major amenities, and Chancellor Community Centre, this is the refined elegance you've been waiting for!
Property Description
85 Russet Way, Vaughan, L4L 5B9
Property type
Detached
Lot size
< .50 acres
Style
2-Storey
Approx. Area
N/A Sqft
Home Overview
Last check for updates
Virtual tour
N/A
Basement information
Finished,Separate Entrance
Building size
N/A
Status
In-Active
Property sub type
Maintenance fee
$N/A
Year built
--
Walk around the neighborhood
85 Russet Way, Vaughan, L4L 5B9Nearby Places

Angela Yang
Sales Representative, ANCHOR NEW HOMES INC.
English, Mandarin
Residential ResaleProperty ManagementPre Construction
Mortgage Information
Estimated Payment
$0 Principal and Interest
 Walk Score for 85 Russet Way
Walk Score for 85 Russet Way

Book a Showing
Tour this home with Angela
Frequently Asked Questions about Russet Way
Recently Sold Homes in Vaughan
Check out recently sold properties. Listings updated daily
See the Latest Listings by Cities
1500+ home for sale in Ontario
