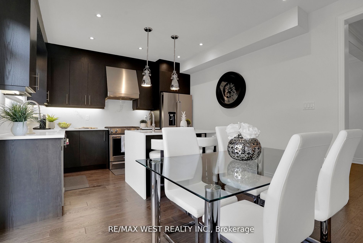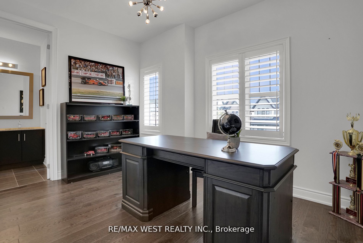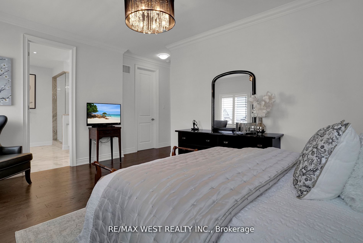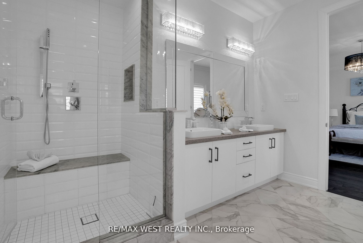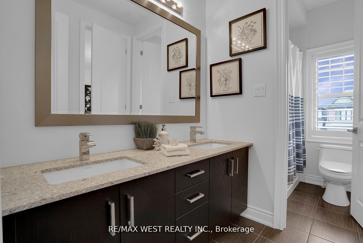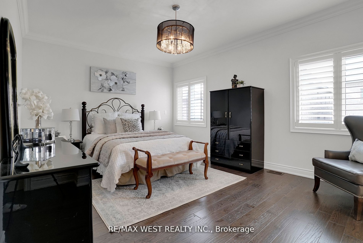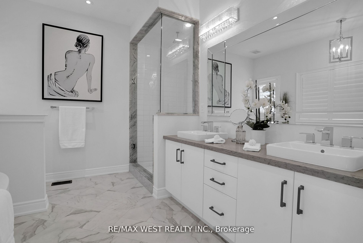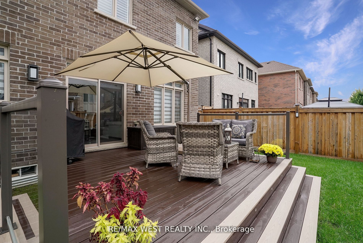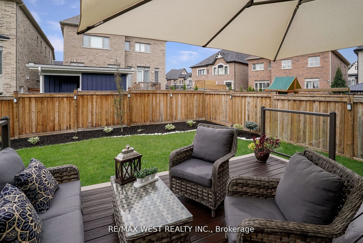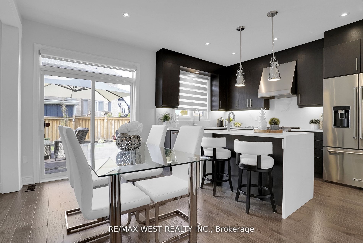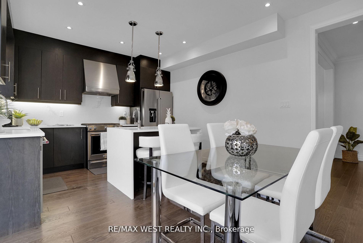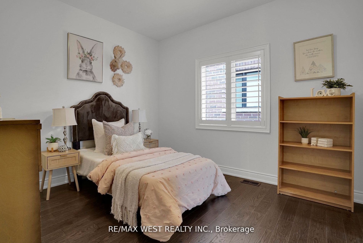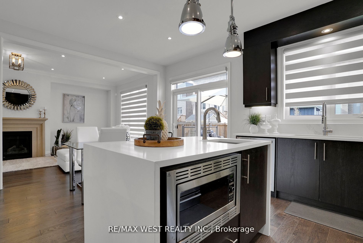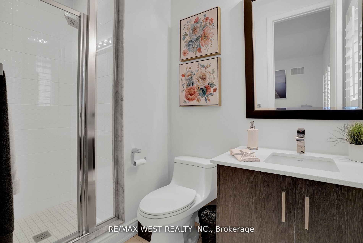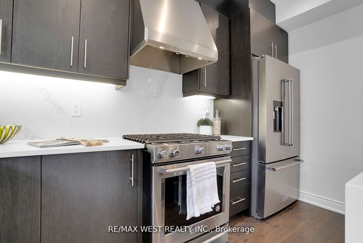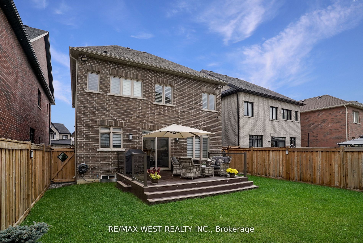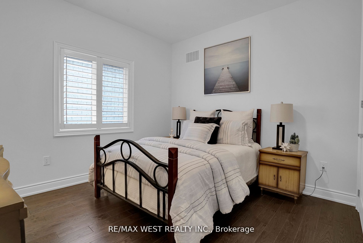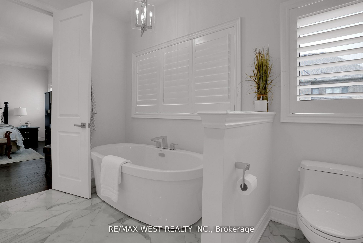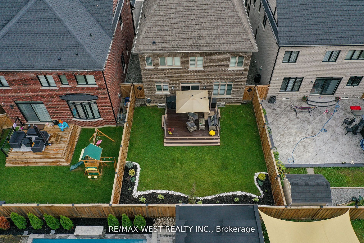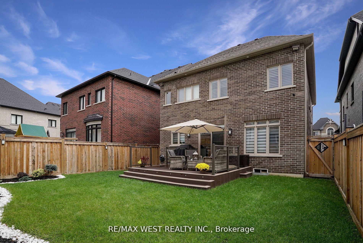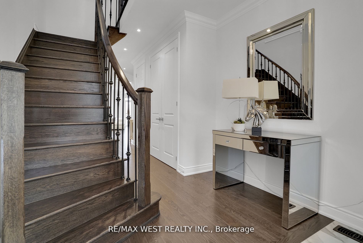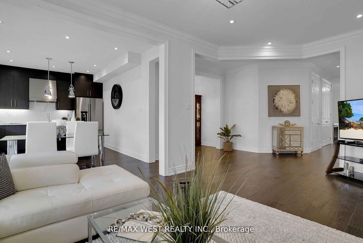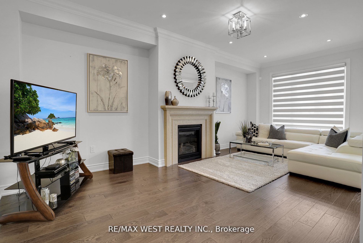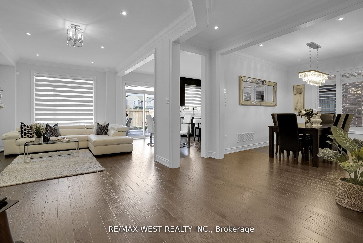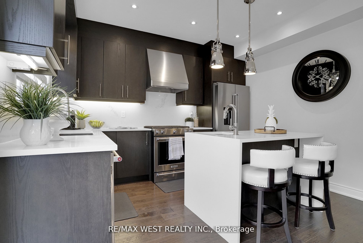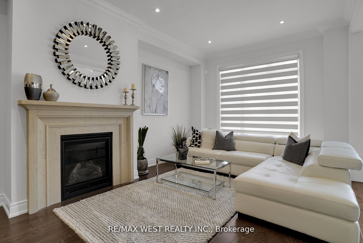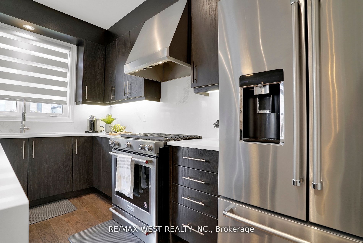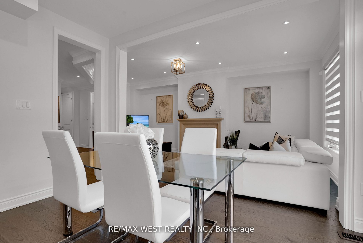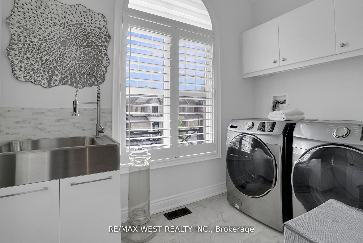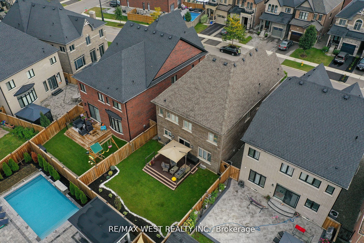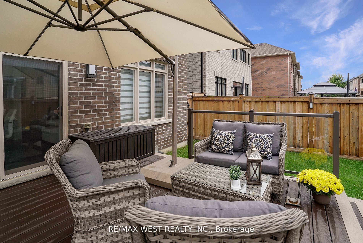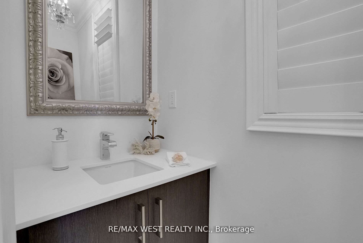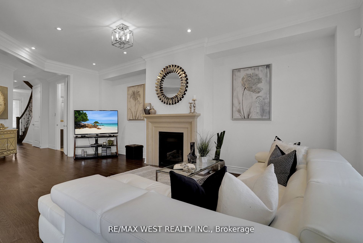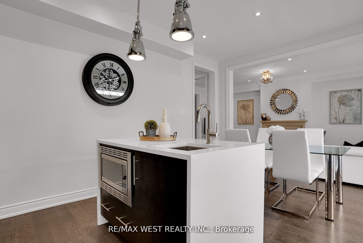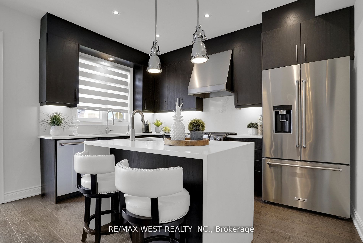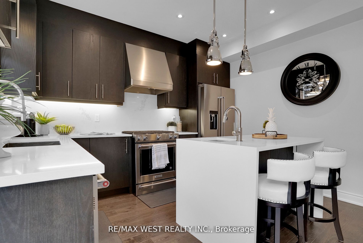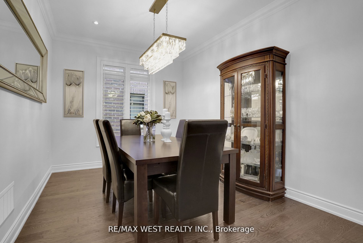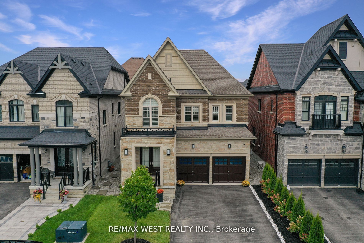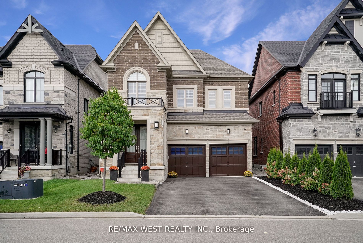
List Price: $1,549,900
84 Zenith Avenue, Vaughan, L4H 4L1
- By RE/MAX WEST REALTY INC.
Detached|MLS - #N12096048|New
4 Bed
4 Bath
2000-2500 Sqft.
Lot Size: 38.06 x 103.35 Feet
Built-In Garage
Price comparison with similar homes in Vaughan
Compared to 107 similar homes
-13.8% Lower↓
Market Avg. of (107 similar homes)
$1,797,493
Note * Price comparison is based on the similar properties listed in the area and may not be accurate. Consult licences real estate agent for accurate comparison
Room Information
| Room Type | Features | Level |
|---|---|---|
| Living Room 3.35 x 6.37 m | Hardwood Floor, Gas Fireplace, Large Window | Main |
| Dining Room 3 x 3.01 m | Hardwood Floor, Window | Main |
| Kitchen 2.56 x 3.77 m | Hardwood Floor, Open Concept, Centre Island | Main |
| Primary Bedroom 5.33 x 5.05 m | Hardwood Floor, Walk-In Closet(s), 5 Pc Ensuite | Second |
| Bedroom 3.77 x 4.33 m | Hardwood Floor, Closet, 5 Pc Ensuite | Second |
| Bedroom 3.13 x 3.47 m | Hardwood Floor, Closet, 5 Pc Bath | Second |
| Bedroom 3.84 x 3.93 m | Hardwood Floor, Closet, 5 Pc Bath | Second |
Client Remarks
Stunning 4 bdrm, 4 bthrm Exec Detached, In High Demand, nestled Kleinburg. Transitionally-Inspired Luxury enhanced & Loaded with $$$ in Bldr/Custom Upgrades! Including luxury enhanced Master ensuite and main bath at 2nd level, Unsurpassed Millwork & Craftsmanship Incl 8Ft 'Carrera' Doors, Upgraded Handles, Crown Mouldings, Kitchen w/ Tall Uppers, Deep Industrial 'Blanco' Sink, Stainless Gas Range, High End Appliances, 'Grigio Drift Statuario' B/splsh, Top of the Line 'Vent A Hood' Stainless Canopy Hood Range, 'Sierra' Ctm Stone Quartz Waterfall Kit Island, functional Layout w/Tons Of Natural Light, Upgraded 5-Inch Wide Plank Oak Hrdwd Flrs W High End 3 Motorized Rear Wall Zebra Blnds. Incl Formal Din Rm, Lrg Liv Rm W Fireplace main file w/out to Sun-Filled, Lucrative Composite Oasis Deck w/Landscaping. Great 2nd Fl setup w/ 4 Good Sizd BRs, Inc Lrg Pmry BR W W-In Closet. Inclds Luxury Primary Ensuite W 1 3/4 Inch Counters, Upgraded Freestanding Tub, Glss Shwr W Rain-Head. Upgrd Baths Accessible Frm All BRs W 2nd Fl Lndry. Front Upgrd Stone Elev. One of Gold Park Homes Most Prestigious Models. High end 2.5 tonne AC unit for max efficiency.
Property Description
84 Zenith Avenue, Vaughan, L4H 4L1
Property type
Detached
Lot size
N/A acres
Style
2-Storey
Approx. Area
N/A Sqft
Home Overview
Last check for updates
Virtual tour
N/A
Basement information
Unfinished
Building size
N/A
Status
In-Active
Property sub type
Maintenance fee
$N/A
Year built
--
Walk around the neighborhood
84 Zenith Avenue, Vaughan, L4H 4L1Nearby Places

Angela Yang
Sales Representative, ANCHOR NEW HOMES INC.
English, Mandarin
Residential ResaleProperty ManagementPre Construction
Mortgage Information
Estimated Payment
$0 Principal and Interest
 Walk Score for 84 Zenith Avenue
Walk Score for 84 Zenith Avenue

Book a Showing
Tour this home with Angela
Frequently Asked Questions about Zenith Avenue
Recently Sold Homes in Vaughan
Check out recently sold properties. Listings updated daily
See the Latest Listings by Cities
1500+ home for sale in Ontario
