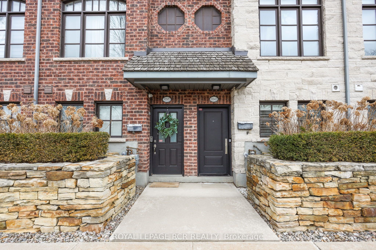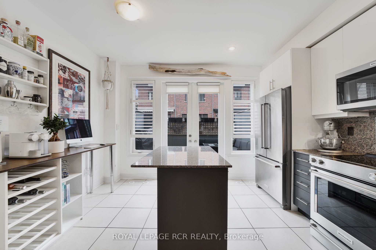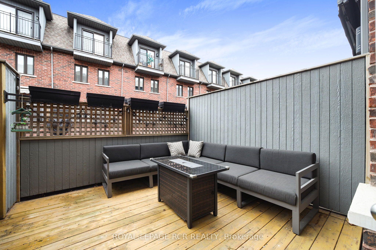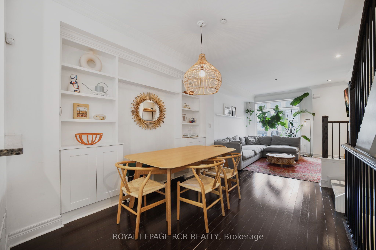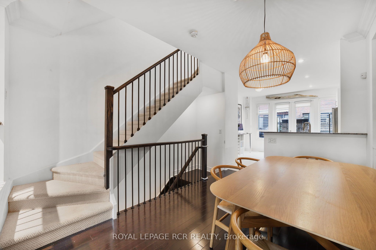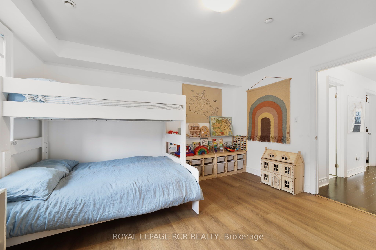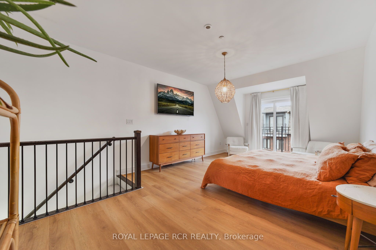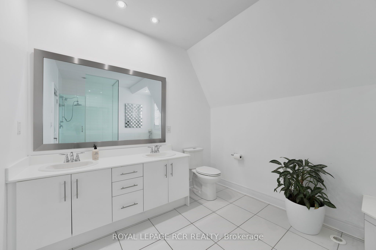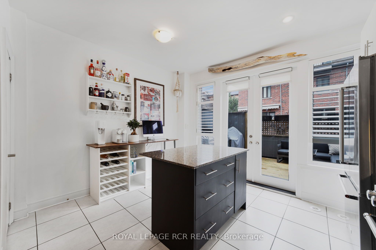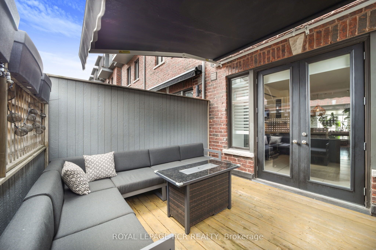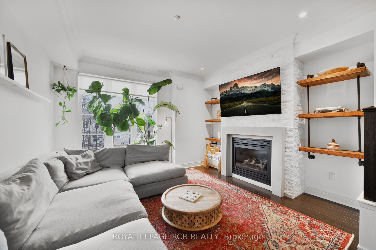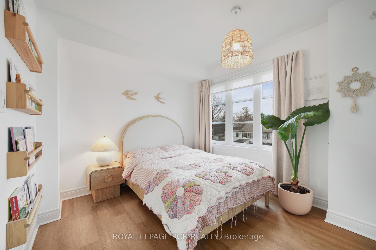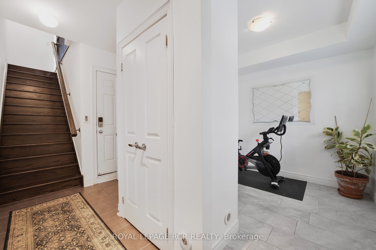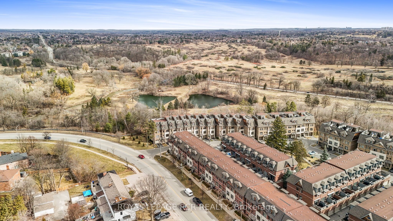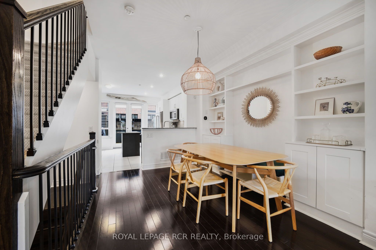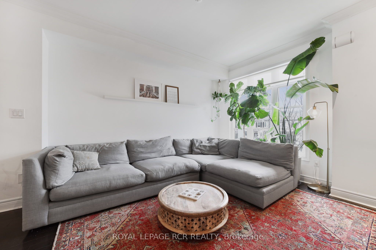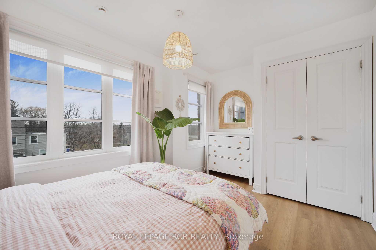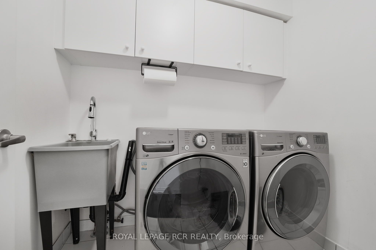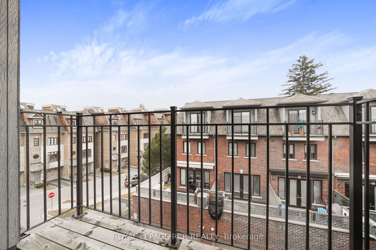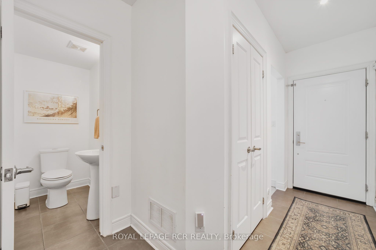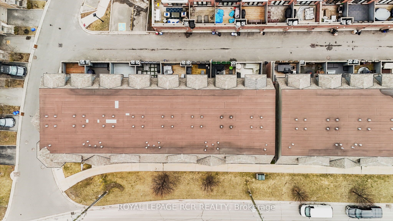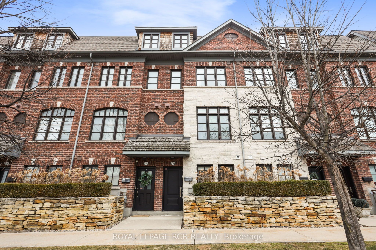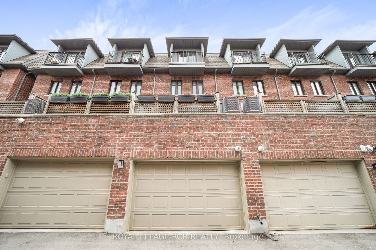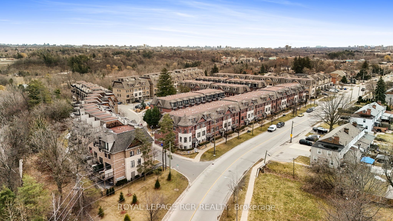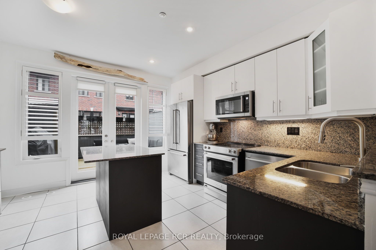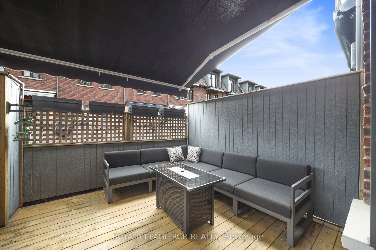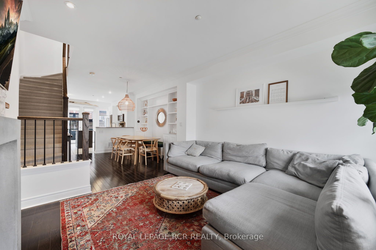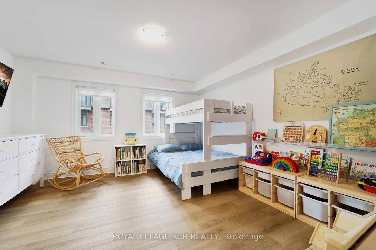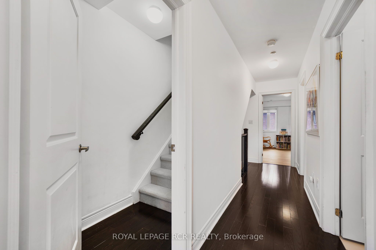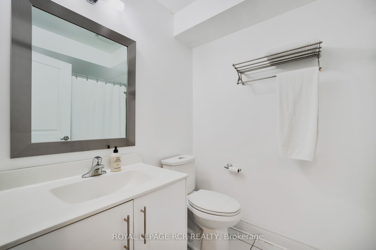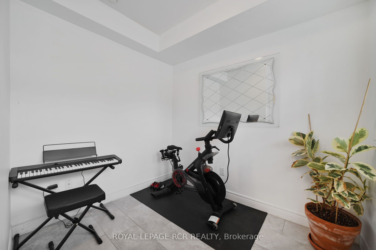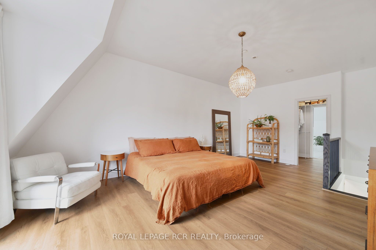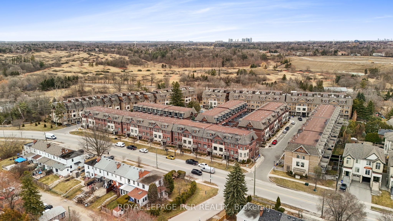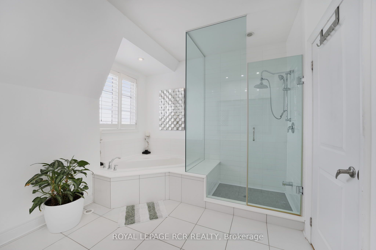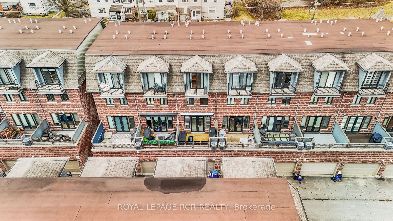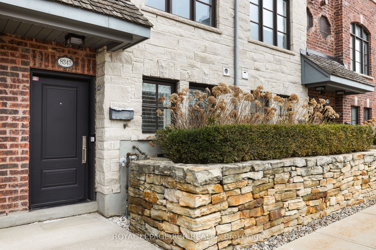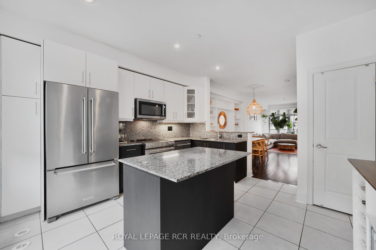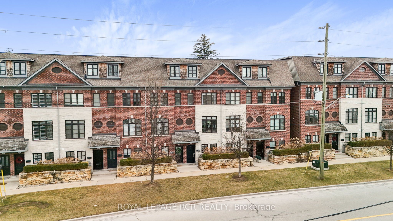
List Price: $1,045,000 + $379 maint. fee
8343 Kipling Avenue, Vaughan, L4L 2A7
Included in Maintenance Fee:
Price comparison with similar homes in Vaughan
Note * The price comparison provided is based on publicly available listings of similar properties within the same area. While we strive to ensure accuracy, these figures are intended for general reference only and may not reflect current market conditions, specific property features, or recent sales. For a precise and up-to-date evaluation tailored to your situation, we strongly recommend consulting a licensed real estate professional.
Room Information
| Room Type | Features | Level |
|---|---|---|
| Kitchen 4.03 x 4.02 m | Stainless Steel Appl, Centre Island, W/O To Terrace | Second |
| Dining Room 4 x 3.05 m | Hardwood Floor, B/I Shelves, Crown Moulding | Second |
| Living Room 4 x 3.94 m | Hardwood Floor, Gas Fireplace, Large Window | Second |
| Bedroom 2 4.03 x 4.03 m | Vinyl Floor, Large Window, Closet | Third |
| Bedroom 3 4.03 x 2.9 m | Vinyl Floor, Large Window, Closet | Third |
| Primary Bedroom 6.4 x 4.03 m | Juliette Balcony, 5 Pc Ensuite, Walk-In Closet(s) | Upper |
Client Remarks
8343 Kipling Avenue, Vaughan, L4L 2A7
Property type
Condo Townhouse
Lot size
N/A acres
Style
3-Storey
Approx. Area
N/A Sqft
Home Overview
Basement information
None
Building size
N/A
Status
In-Active
Property sub type
Maintenance fee
$379.32
Year built
--
Amenities

Angela Yang
Sales Representative, ANCHOR NEW HOMES INC.
Mortgage Information
Estimated Payment
 Walk Score for 8343 Kipling Avenue
Walk Score for 8343 Kipling Avenue

Book a Showing
Tour this home with Angela
Frequently Asked Questions about Kipling Avenue
Recently Sold Homes in Vaughan
Check out recently sold properties. Listings updated daily
See the Latest Listings by Cities
1500+ home for sale in Ontario
