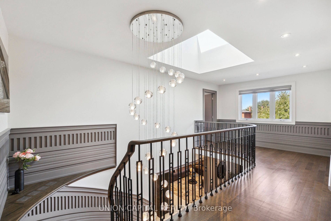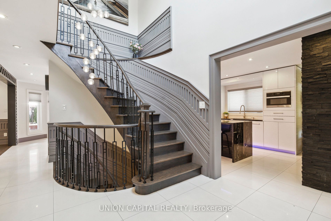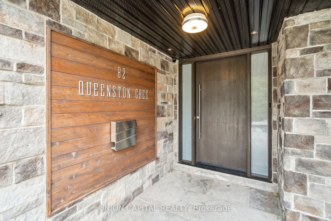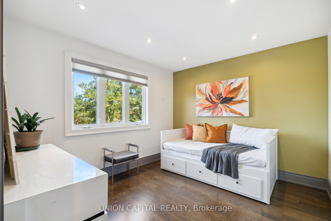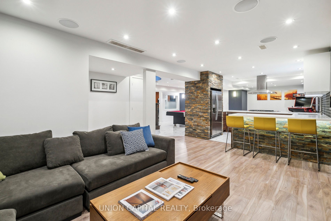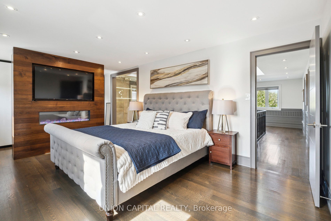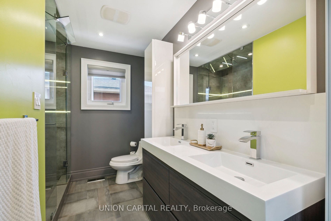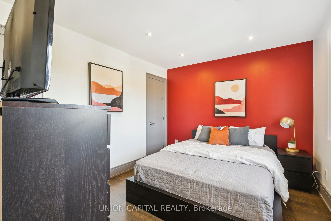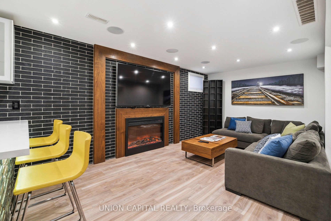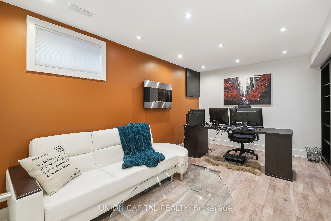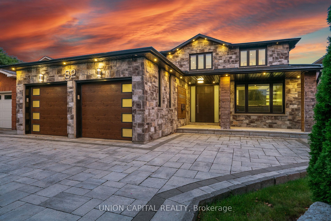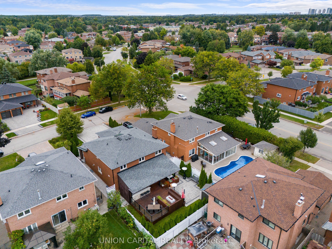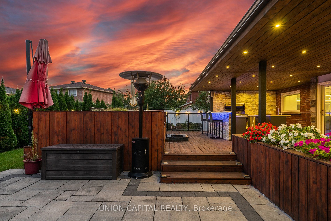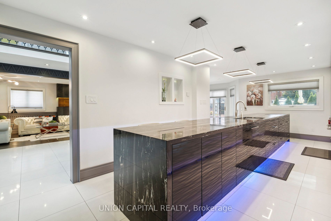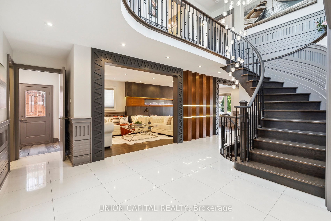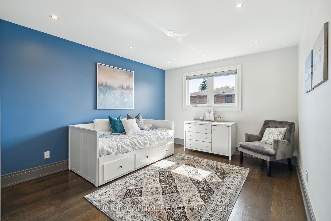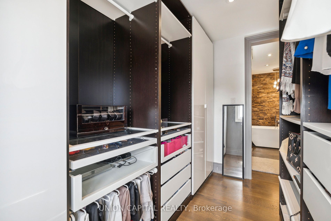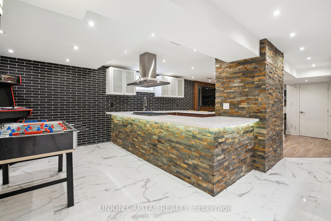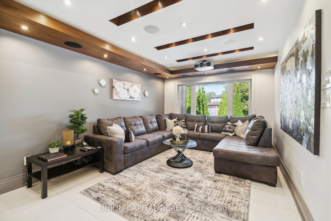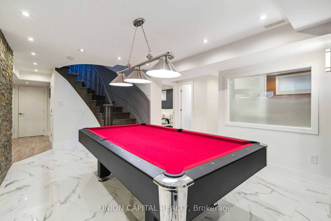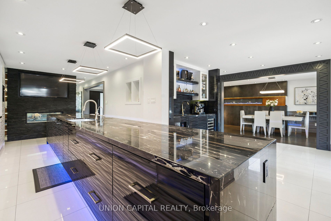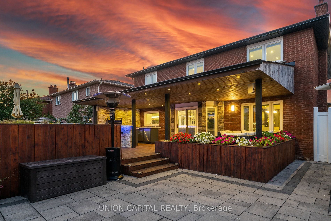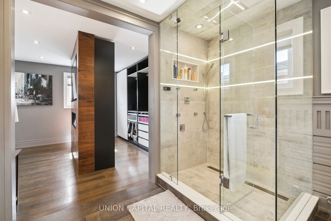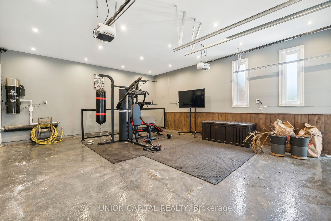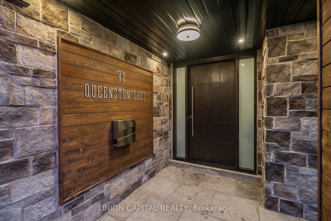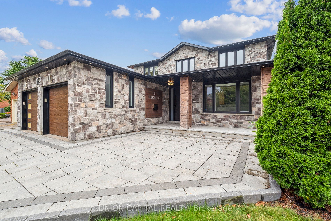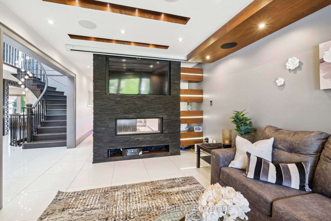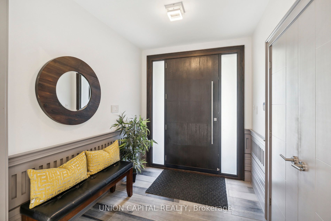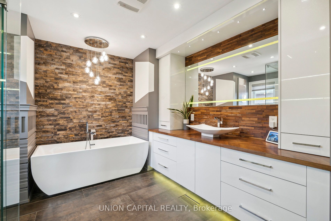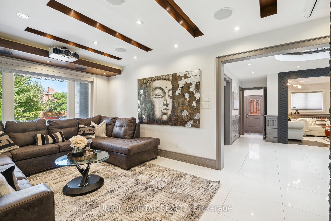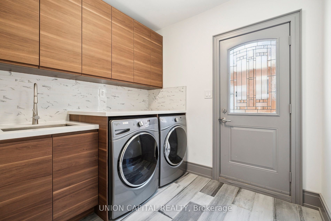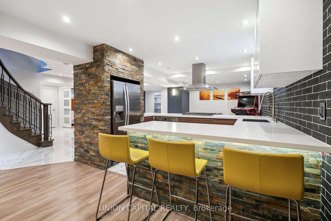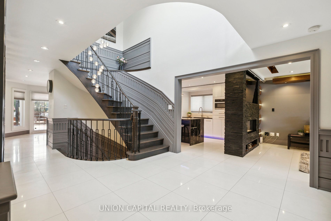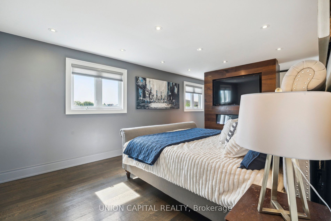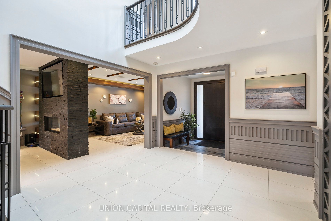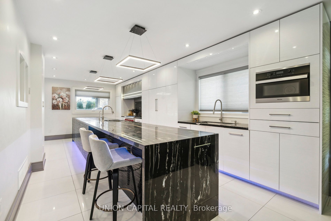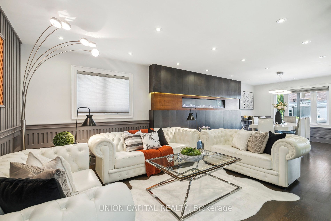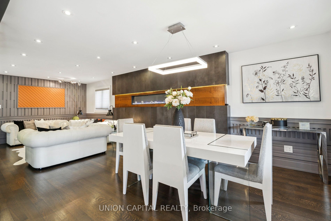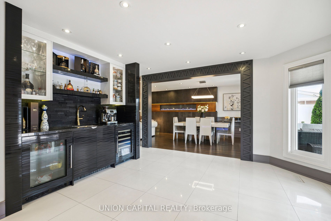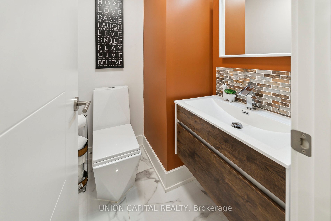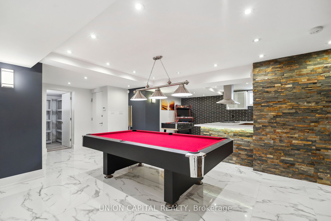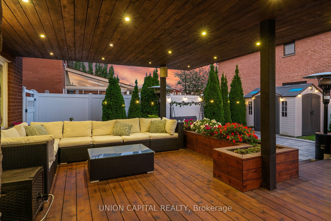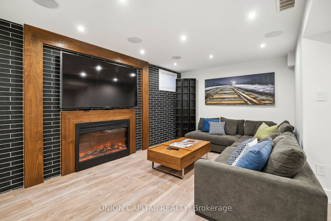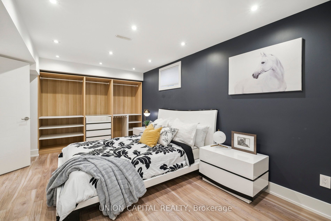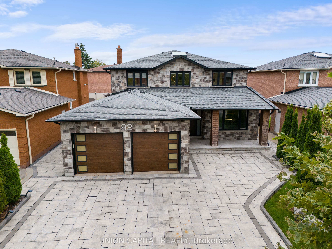
List Price: $1,899,000
82 Queenston Crescent, Vaughan, L4L 4A2
- By UNION CAPITAL REALTY
Detached|MLS - #N12022729|New
5 Bed
5 Bath
2500-3000 Sqft.
Attached Garage
Price comparison with similar homes in Vaughan
Compared to 52 similar homes
-23.1% Lower↓
Market Avg. of (52 similar homes)
$2,468,776
Note * Price comparison is based on the similar properties listed in the area and may not be accurate. Consult licences real estate agent for accurate comparison
Room Information
| Room Type | Features | Level |
|---|---|---|
| Living Room 3.5 x 4.6 m | Fireplace, Hardwood Floor, Combined w/Dining | Main |
| Dining Room 3.5 x 3.82 m | Pot Lights, Hardwood Floor, Combined w/Living | Main |
| Kitchen 2.15 x 2.52 m | Porcelain Floor | Main |
| Primary Bedroom 4.92 x 3.5 m | 4 Pc Ensuite, Hardwood Floor, Fireplace | Second |
| Bedroom 2 3.3 x 4.59 m | Pot Lights, Hardwood Floor, Overlooks Backyard | Second |
| Bedroom 3 3.34 x 3.08 m | Pot Lights, Hardwood Floor, Closed Fireplace | Second |
| Bedroom 4 3.5 x 3.08 m | Pot Lights, Hardwood Floor, Double Closet | Second |
| Kitchen 3.6 x 3.11 m | Stainless Steel Appl, Porcelain Floor, Quartz Counter | Basement |
Client Remarks
**Welcome to 82 Queenston** A rare custom-finished gem in the heart of East Woodbridge! This modern masterpiece offers over 4,400 sq/ft of thoughtfully designed living space in a family-friendly neighborhood, just minutes from the Vaughan subway. Step inside to a stunning open-concept main floor, featuring quartz floors, elegant wainscoting, and a striking 72 Amanti fireplace. The family room is built for movie nights with an 80+ projector screen, surround sound, and a sleek see-through fireplace for added warmth and ambiance. The chef's kitchen is a showstopper, with exotic black marble countertops, custom cabinetry, and premium Wolf & Miele appliances making it the perfect space to cook, entertain, and gather. Upstairs, the primary suite is a retreat, offering custom built-in closets and a spa-like ensuite with a deep soaker tub, jet shower, and digital thermostat. Three additional spacious bedrooms and a modern full bath complete the second level. The fully finished basement is an entertainer's dream, featuring a cozy living area with a fireplace, a games area, and a full second kitchen with dining space and walk-up access to the garage perfect for multigenerational living or hosting guests. Step outside to your private backyard oasis - a full outdoor kitchen with stainless steel cabinetry, bar seating, a built-in Napoleon gas BBQ and grill, plus a custom fire pit with built-in seating. With outdoor speakers, a lounge area, cedar flooring, and a partially covered deck, this is the ultimate space for entertaining or unwinding under the stars. This isn't just a home its a lifestyle. **EXTRAS** Amazing Location: Highly desired family-friendly with Top-rated schools, easy access to Highway 400 and 407, and proximity to local amenities like Boyd Conservation Area, Colossus Woodbridge, Vaughan Sportsplex, and Vaughan Mills Mall.
Property Description
82 Queenston Crescent, Vaughan, L4L 4A2
Property type
Detached
Lot size
N/A acres
Style
2-Storey
Approx. Area
N/A Sqft
Home Overview
Last check for updates
Virtual tour
N/A
Basement information
Finished,Separate Entrance
Building size
N/A
Status
In-Active
Property sub type
Maintenance fee
$N/A
Year built
--
Walk around the neighborhood
82 Queenston Crescent, Vaughan, L4L 4A2Nearby Places

Shally Shi
Sales Representative, Dolphin Realty Inc
English, Mandarin
Residential ResaleProperty ManagementPre Construction
Mortgage Information
Estimated Payment
$0 Principal and Interest
 Walk Score for 82 Queenston Crescent
Walk Score for 82 Queenston Crescent

Book a Showing
Tour this home with Shally
Frequently Asked Questions about Queenston Crescent
Recently Sold Homes in Vaughan
Check out recently sold properties. Listings updated daily
No Image Found
Local MLS®️ rules require you to log in and accept their terms of use to view certain listing data.
No Image Found
Local MLS®️ rules require you to log in and accept their terms of use to view certain listing data.
No Image Found
Local MLS®️ rules require you to log in and accept their terms of use to view certain listing data.
No Image Found
Local MLS®️ rules require you to log in and accept their terms of use to view certain listing data.
No Image Found
Local MLS®️ rules require you to log in and accept their terms of use to view certain listing data.
No Image Found
Local MLS®️ rules require you to log in and accept their terms of use to view certain listing data.
No Image Found
Local MLS®️ rules require you to log in and accept their terms of use to view certain listing data.
No Image Found
Local MLS®️ rules require you to log in and accept their terms of use to view certain listing data.
Check out 100+ listings near this property. Listings updated daily
See the Latest Listings by Cities
1500+ home for sale in Ontario
