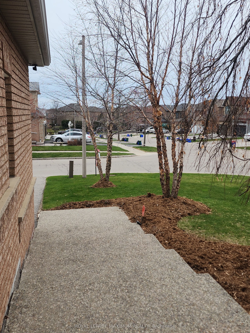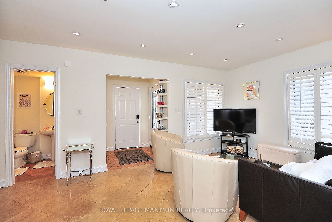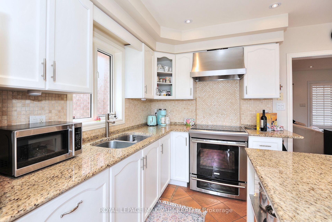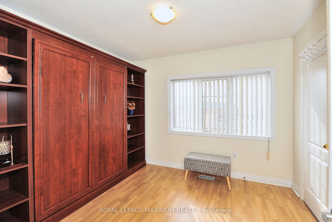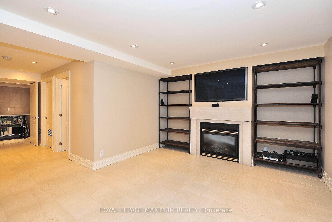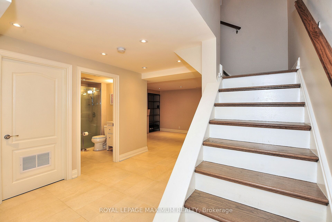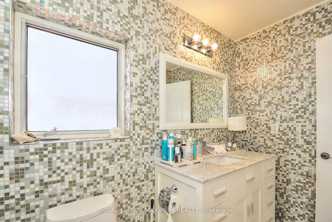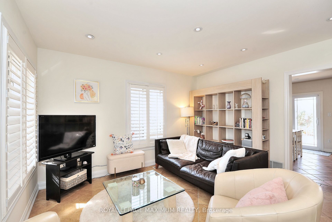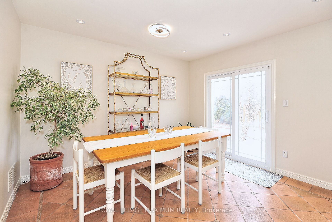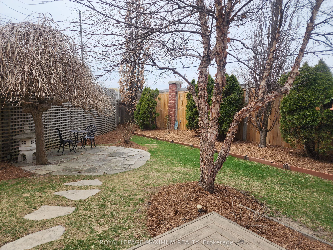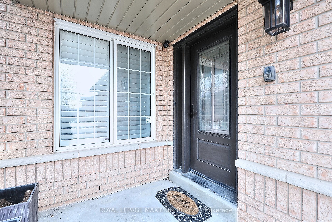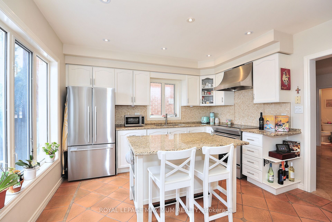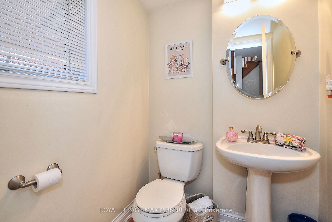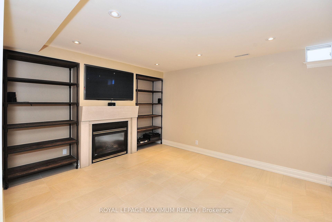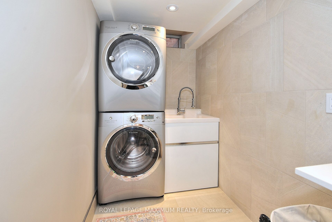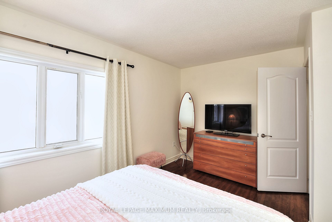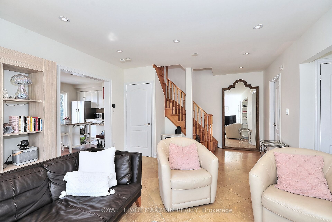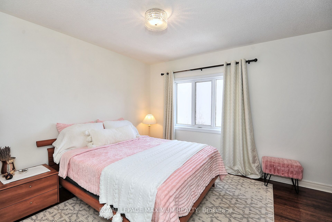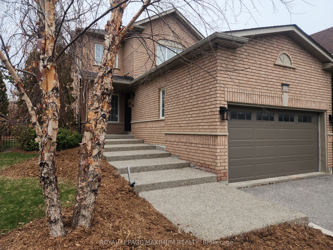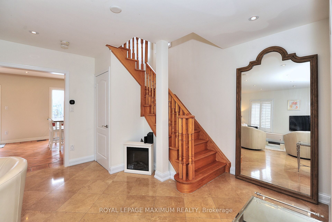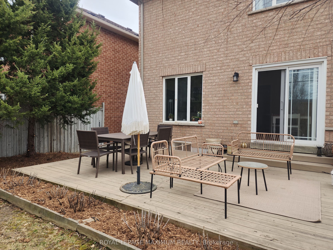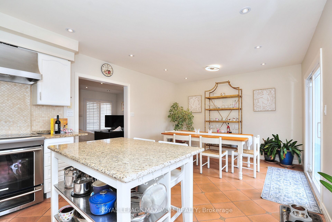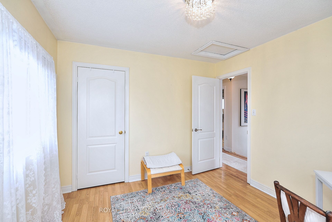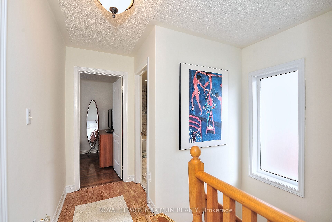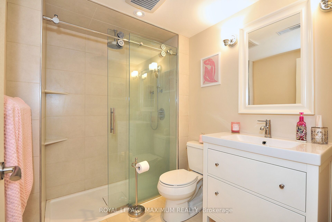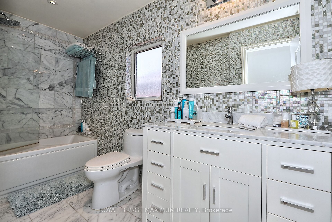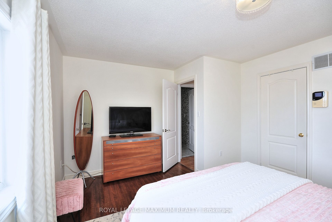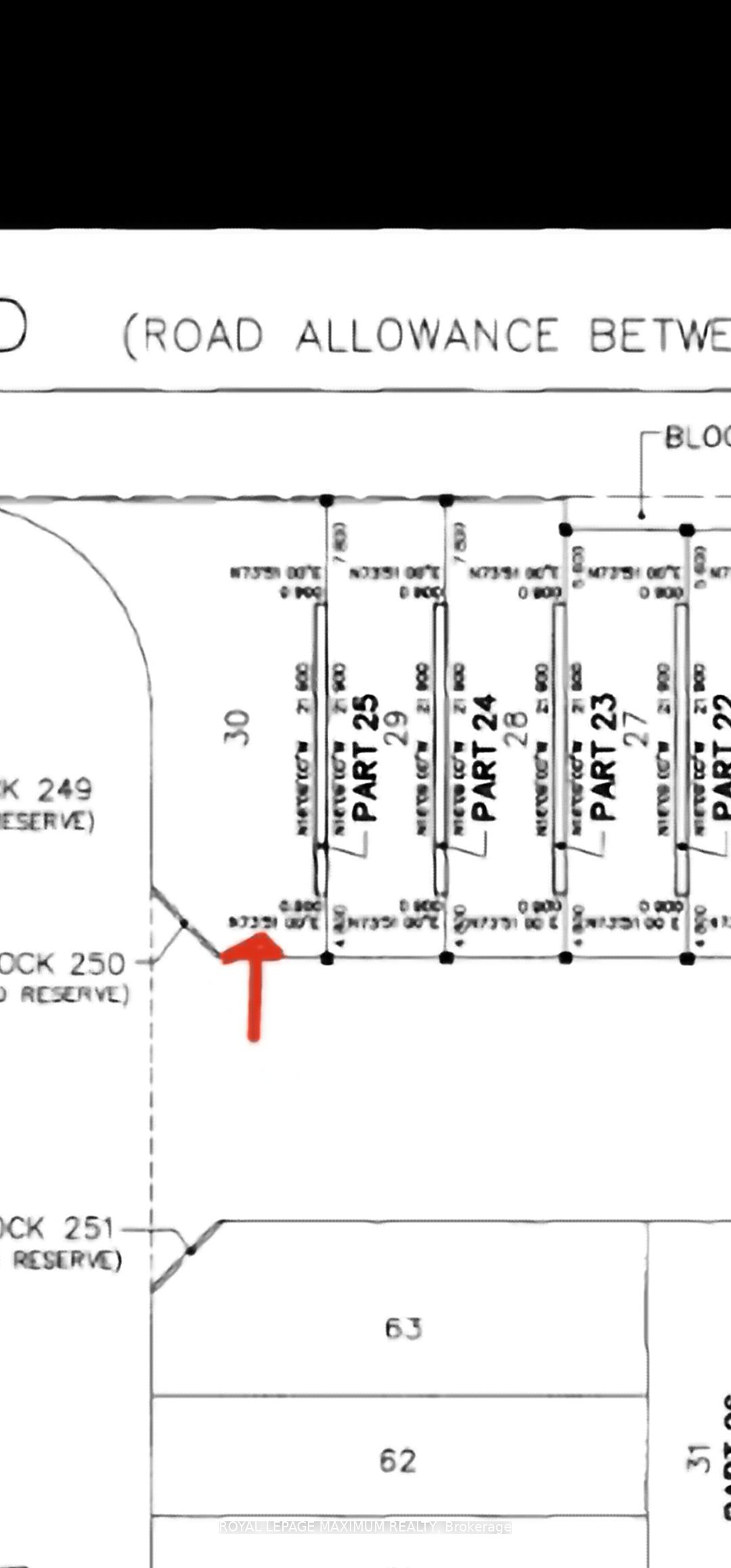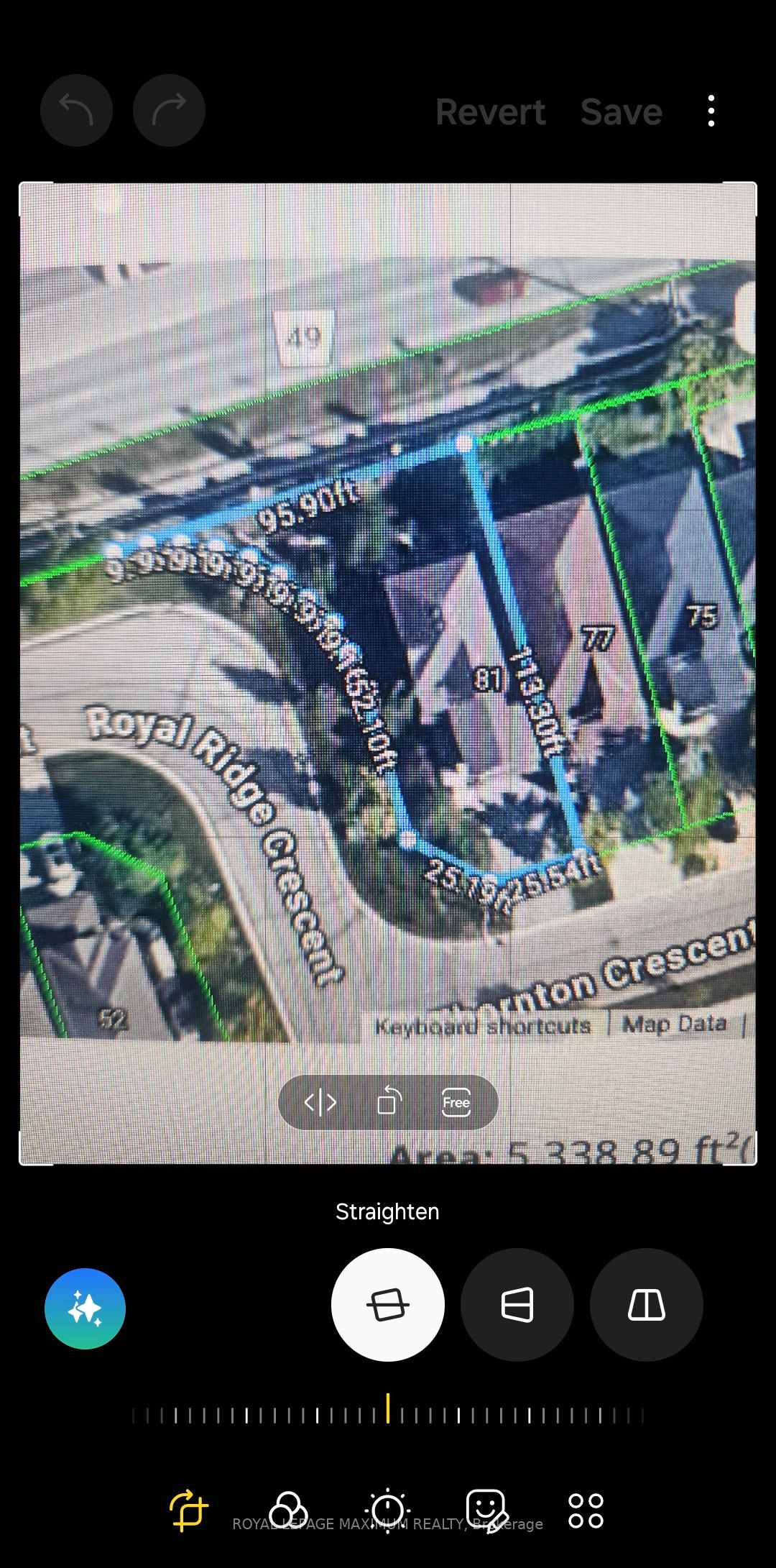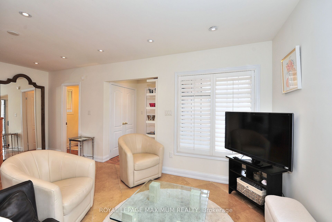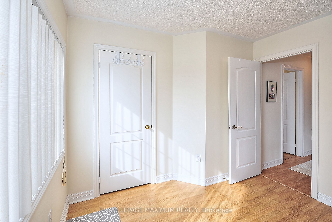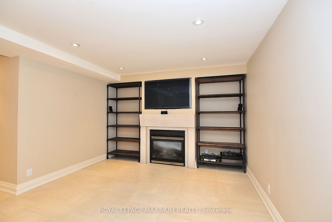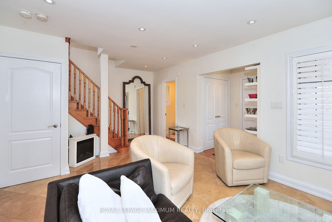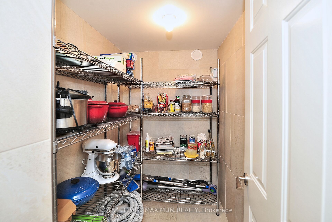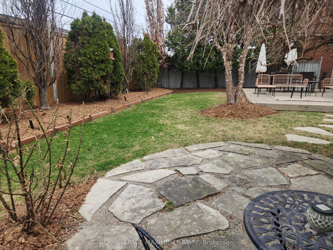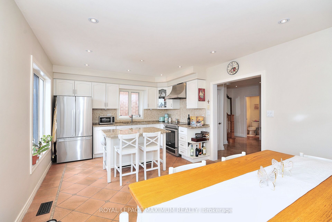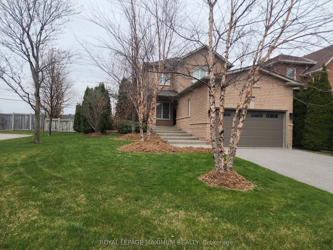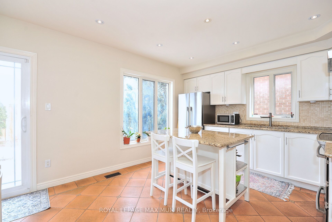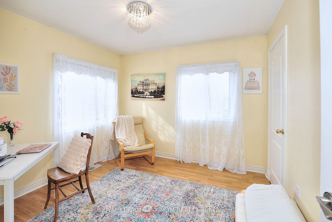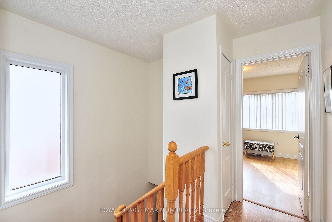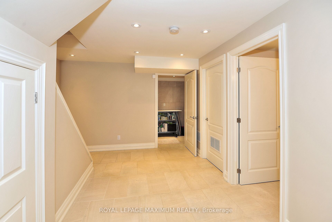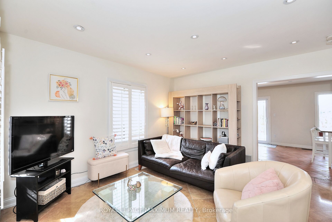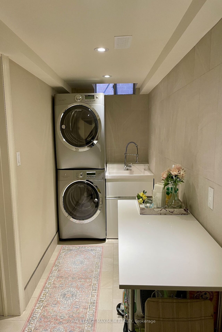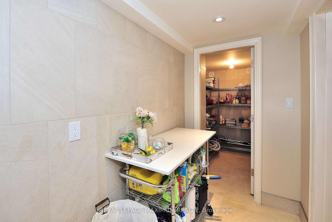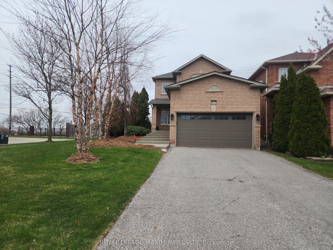
List Price: $1,198,000
81 Thornton Crescent, Vaughan, L6A 2T1
- By ROYAL LEPAGE MAXIMUM REALTY
Detached|MLS - #N12025887|Price Change
3 Bed
3 Bath
1100-1500 Sqft.
Lot Size: 25.51 x 113 Feet
Attached Garage
Price comparison with similar homes in Vaughan
Compared to 40 similar homes
-13.7% Lower↓
Market Avg. of (40 similar homes)
$1,387,691
Note * Price comparison is based on the similar properties listed in the area and may not be accurate. Consult licences real estate agent for accurate comparison
Room Information
| Room Type | Features | Level |
|---|---|---|
| Kitchen 3.96 x 5.97 m | Ceramic Floor, W/O To Garden, Centre Island | Main |
| Living Room 2.49 x 3.94 m | Combined w/Dining, Stone Floor, Picture Window | Main |
| Dining Room 2.49 x 3.94 m | Combined w/Living, Stone Floor, Pot Lights | Main |
| Primary Bedroom 4.24 x 3.76 m | Wood, Large Window, Closet | Upper |
| Bedroom 2 3.22 x 3.12 m | Laminate, Closet, Large Window | Upper |
| Bedroom 3 3.15 x 3.02 m | Laminate, Murphy Bed, Closet | Upper |
Client Remarks
CHECK OUT THIS BEAUTIFUL MAPLE GEM! This beautiful sun filled 3 bedroom, 3 washroom home seamlessly blends open-concept living, the eat-in kitchen boasts granite counters and stainless steel appliances, with panoramic floor-to-ceiling windows offering lovely backyard views. Enjoy the walkout from the kitchen to a large deck and a beautifully landscaped enclosed lot with lovely mature trees, perennial gardens and inground sprinkler system. Upstairs, unwind in one of your three inviting bedrooms, including one with a convenient murphy bed. The fully renovated basement offers flexible space for a large family room with a gas fireplace, fully finished laundry area and cold room, the basement also features a modern 3 pc washroom. Live just a short walk away from transit, schools and park. This very private corner lot offers a two car garage, long driveway with no sidewalk and no neighbours on the west side allowing the home to be filled with natural light and includes a private back yard retreat. **EXTRAS** Owned hot water tank, furnace (2022), A/C (2022), roof (2011)
Property Description
81 Thornton Crescent, Vaughan, L6A 2T1
Property type
Detached
Lot size
N/A acres
Style
2-Storey
Approx. Area
N/A Sqft
Home Overview
Basement information
Finished
Building size
N/A
Status
In-Active
Property sub type
Maintenance fee
$N/A
Year built
2024
Walk around the neighborhood
81 Thornton Crescent, Vaughan, L6A 2T1Nearby Places

Angela Yang
Sales Representative, ANCHOR NEW HOMES INC.
English, Mandarin
Residential ResaleProperty ManagementPre Construction
Mortgage Information
Estimated Payment
$0 Principal and Interest
 Walk Score for 81 Thornton Crescent
Walk Score for 81 Thornton Crescent

Book a Showing
Tour this home with Angela
Frequently Asked Questions about Thornton Crescent
Recently Sold Homes in Vaughan
Check out recently sold properties. Listings updated daily
See the Latest Listings by Cities
1500+ home for sale in Ontario
