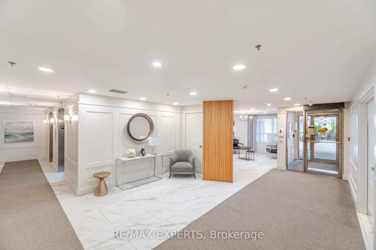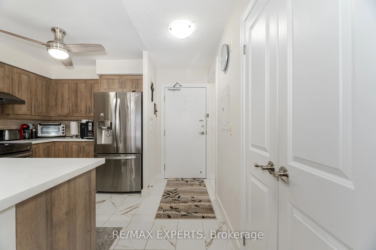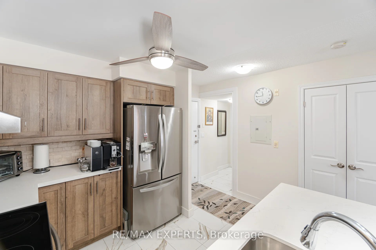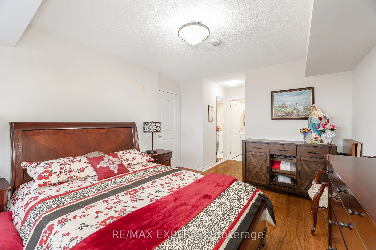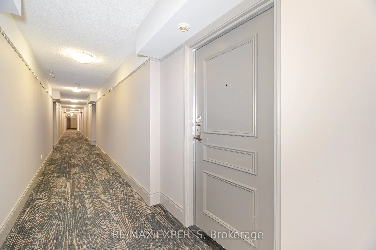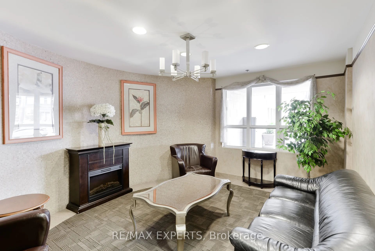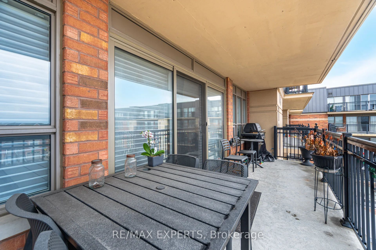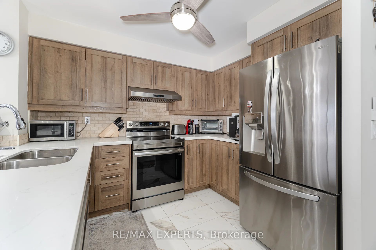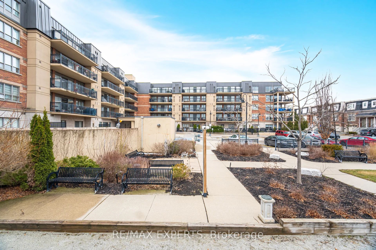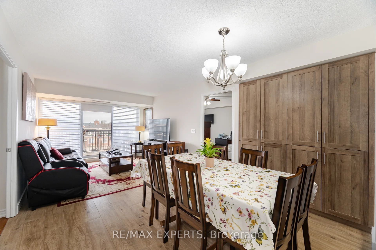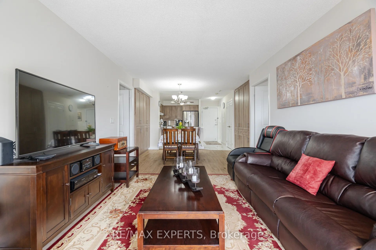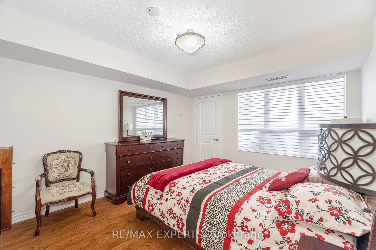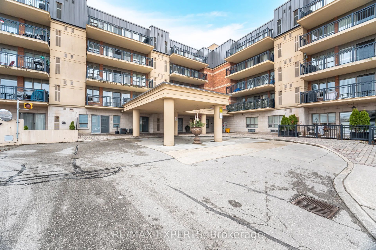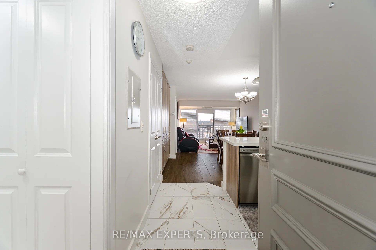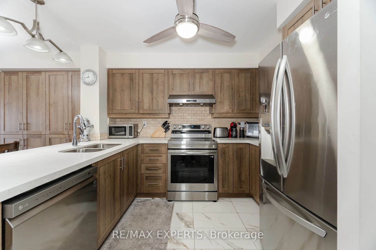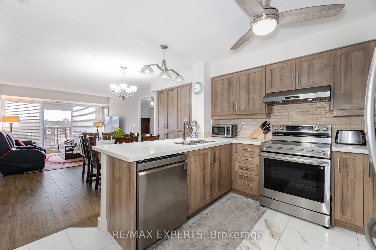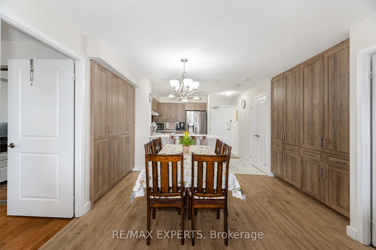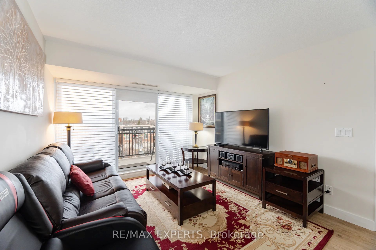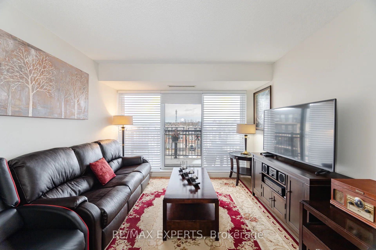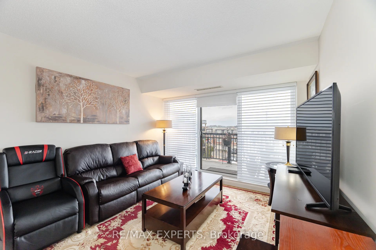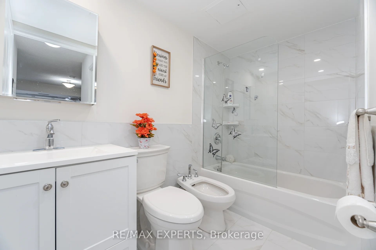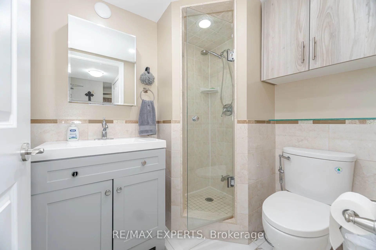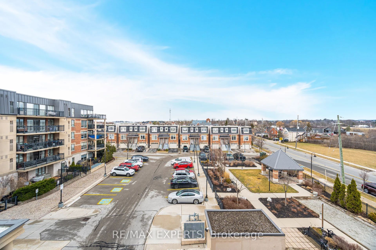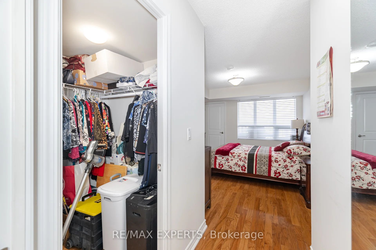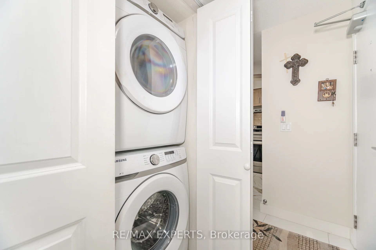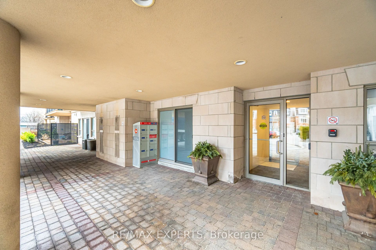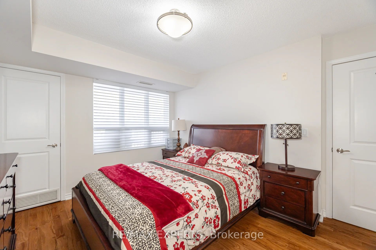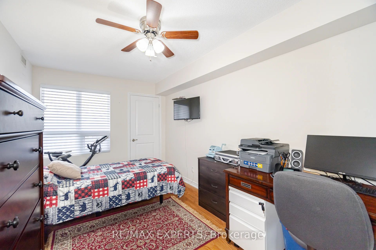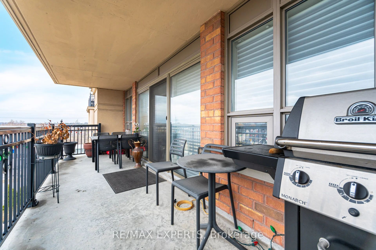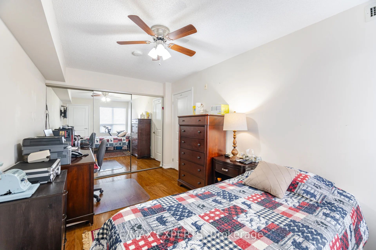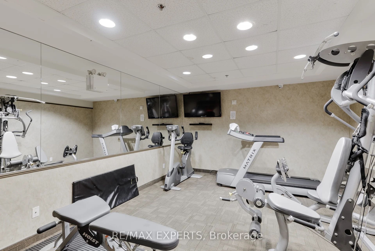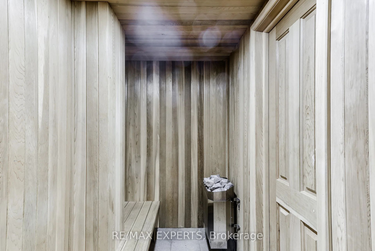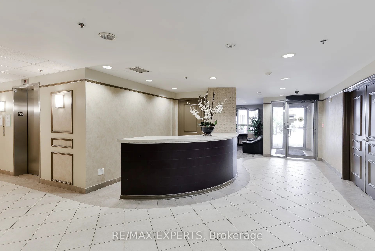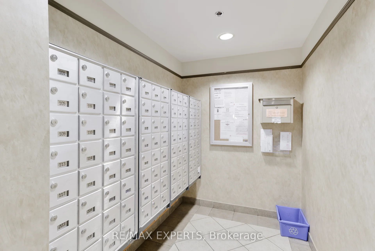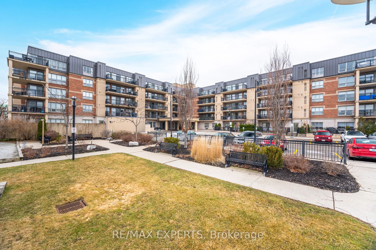
List Price: $799,000 + $563 maint. fee
8026 Kipling Avenue, Vaughan, L4L 2A1
- By RE/MAX EXPERTS
Condo Apartment|MLS - #N12041750|New
2 Bed
2 Bath
1000-1199 Sqft.
Underground Garage
Included in Maintenance Fee:
Common Elements
Building Insurance
Water
Price comparison with similar homes in Vaughan
Compared to 235 similar homes
14.2% Higher↑
Market Avg. of (235 similar homes)
$699,862
Note * Price comparison is based on the similar properties listed in the area and may not be accurate. Consult licences real estate agent for accurate comparison
Room Information
| Room Type | Features | Level |
|---|---|---|
| Kitchen 3.61 x 2.97 m | Modern Kitchen, Granite Counters, Stainless Steel Appl | Flat |
| Dining Room 4.25 x 1.74 m | Ceramic Floor | Flat |
| Primary Bedroom 4.11 x 3.33 m | Hardwood Floor, Walk-In Closet(s), Ensuite Bath | Flat |
| Bedroom 2 4.65 x 2.69 m | Hardwood Floor, Closet | Flat |
| Living Room 4.55 x 3.3 m | Ceramic Floor, W/O To Terrace | Flat |
Client Remarks
Woodbridge, Market Lane Area Renovated 2 Bedroom, 2 Bath Apartment. Unbelievable Conveniences inside and out, in the heart of town. Bring your most discerning buyers no disappointments here! This low rise unique sought after building allows BBQing on the terrace, has a party room and ample parking for guests. 2 Bedroom both Primary Second Bedroom are very spacious, nice furniture will fit. 1 Parking, 1 Locker that is conveniently located on the same floor and a generous cantina not found in many buildings. Cantina is located directly in front of parking space so you can store your freshly made tomato sauce jars and wine! New hardwood floors in bedrooms, ceramic flooring in living room is a unique tile that actually looks like hardwood flooring (very tasteful - must see!), also easy to keep clean. Window coverings hunter douglas with remote functions in both bedrooms. Custom Cabinetry, if you thought locker and Cantina weren't enough stories--custom kitchen Pantry Cabinetry has a slide out feature for Deli Slicer!
Property Description
8026 Kipling Avenue, Vaughan, L4L 2A1
Property type
Condo Apartment
Lot size
N/A acres
Style
Apartment
Approx. Area
N/A Sqft
Home Overview
Last check for updates
Virtual tour
N/A
Basement information
None
Building size
N/A
Status
In-Active
Property sub type
Maintenance fee
$563.25
Year built
--
Amenities
Bike Storage
Exercise Room
Party Room/Meeting Room
Visitor Parking
Walk around the neighborhood
8026 Kipling Avenue, Vaughan, L4L 2A1Nearby Places

Shally Shi
Sales Representative, Dolphin Realty Inc
English, Mandarin
Residential ResaleProperty ManagementPre Construction
Mortgage Information
Estimated Payment
$0 Principal and Interest
 Walk Score for 8026 Kipling Avenue
Walk Score for 8026 Kipling Avenue

Book a Showing
Tour this home with Shally
Frequently Asked Questions about Kipling Avenue
Recently Sold Homes in Vaughan
Check out recently sold properties. Listings updated daily
No Image Found
Local MLS®️ rules require you to log in and accept their terms of use to view certain listing data.
No Image Found
Local MLS®️ rules require you to log in and accept their terms of use to view certain listing data.
No Image Found
Local MLS®️ rules require you to log in and accept their terms of use to view certain listing data.
No Image Found
Local MLS®️ rules require you to log in and accept their terms of use to view certain listing data.
No Image Found
Local MLS®️ rules require you to log in and accept their terms of use to view certain listing data.
No Image Found
Local MLS®️ rules require you to log in and accept their terms of use to view certain listing data.
No Image Found
Local MLS®️ rules require you to log in and accept their terms of use to view certain listing data.
No Image Found
Local MLS®️ rules require you to log in and accept their terms of use to view certain listing data.
See the Latest Listings by Cities
1500+ home for sale in Ontario
