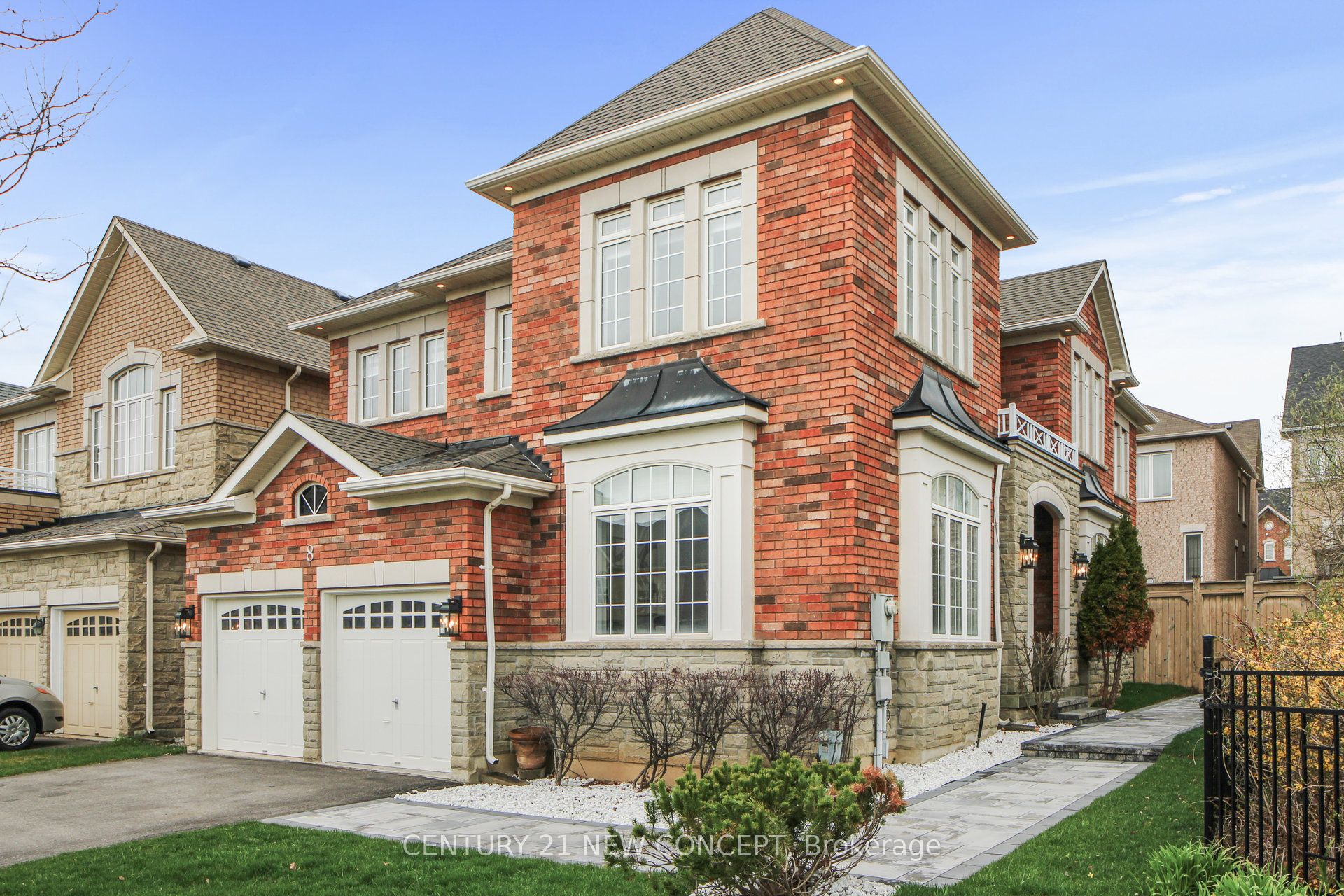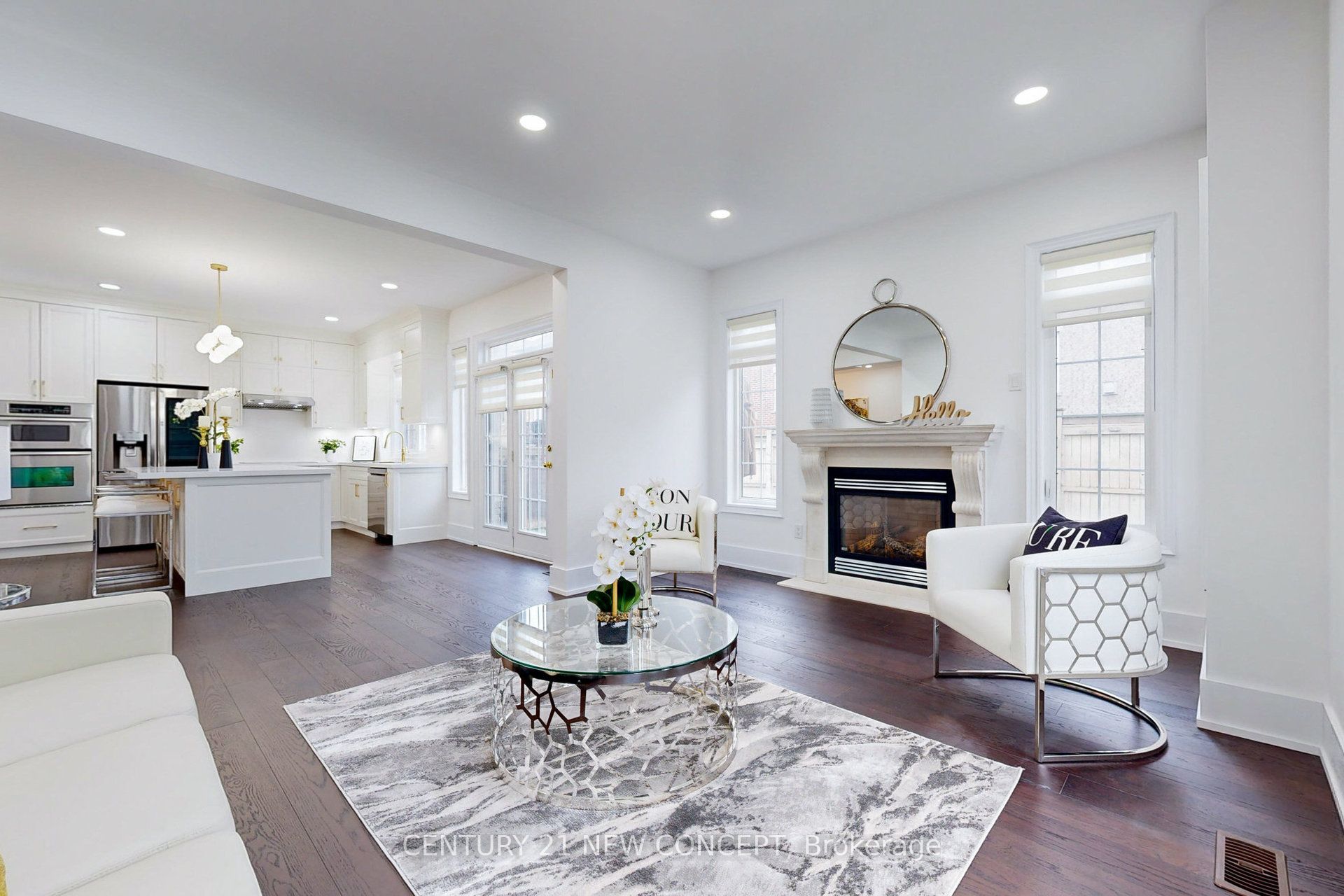
List Price: $2,100,000
8 Valley Vista Drive, Vaughan, L6A 0Z2
- By CENTURY 21 NEW CONCEPT
Detached|MLS - #N12080618|New
6 Bed
5 Bath
3000-3500 Sqft.
Lot Size: 52.54 x 104.1 Feet
Attached Garage
Price comparison with similar homes in Vaughan
Compared to 44 similar homes
-9.6% Lower↓
Market Avg. of (44 similar homes)
$2,323,636
Note * Price comparison is based on the similar properties listed in the area and may not be accurate. Consult licences real estate agent for accurate comparison
Room Information
| Room Type | Features | Level |
|---|---|---|
| Living Room 3.96 x 3.66 m | Open Concept, Pot Lights, East View | Main |
| Dining Room 4.57 x 3.66 m | Open Concept, Pot Lights, Laminate | Main |
| Kitchen 5.73 x 3.84 m | Stainless Steel Appl, Quartz Counter, Ceramic Backsplash | Main |
| Primary Bedroom 6.28 x 3.84 m | 5 Pc Ensuite, His and Hers Closets, Hardwood Floor | Second |
| Bedroom 2 3.54 x 3.66 m | 4 Pc Ensuite, Walk-In Closet(s), Hardwood Floor | Second |
| Bedroom 3 4 x 4 m | Semi Ensuite, Hardwood Floor, Closet | Second |
| Bedroom 4 3.66 x 3.69 m | Semi Ensuite, Hardwood Floor, Closet | Second |
| Bedroom 0 x 0 m | Laminate | Basement |
Client Remarks
Luxury Solid Model Home Built By H & R Developments In 2010 (3,169 sq. Ft. + Finished Basement by Builder). One of the biggest Lots (approx 52' x 104') in the area. 4 + 2 Bedroom, 5 Bath, Renovated Large Library/Office In the Main Floor, Double Car Garage, Fully Fenced Backyard, Upgraded Kitchen(2023), Basement(2023), Washrooms(2023), Floors(2023), Roof (2023), Heated Porch Slate Roof, New Furnace(2024) and more. Stain Oak Staircase w/Wrought Iron Pickets, Door Access to Garage through Laundry Room, B/I Cabinet & Ceramic Floor in Basement Wine Cellar, Upgraded Pot Lights, B/I Desk & Bookshelves in 2nd Floor Office area, Marble Tiles & Frameless Glass Shower in Master Ensuite. Good access point to all the major Highways and roads includes public transportation. Only few minutes driving to Maple Go station. Top-ranked School boundary, St. Theresa of Lisieux Catholic High School, Alexander Mackenzie HS, St. Robert CHS, Anne Frank Ps & Romeo Dollaire French Immersion etc.
Property Description
8 Valley Vista Drive, Vaughan, L6A 0Z2
Property type
Detached
Lot size
N/A acres
Style
2-Storey
Approx. Area
N/A Sqft
Home Overview
Last check for updates
Virtual tour
N/A
Basement information
Finished,Full
Building size
N/A
Status
In-Active
Property sub type
Maintenance fee
$N/A
Year built
--
Walk around the neighborhood
8 Valley Vista Drive, Vaughan, L6A 0Z2Nearby Places

Angela Yang
Sales Representative, ANCHOR NEW HOMES INC.
English, Mandarin
Residential ResaleProperty ManagementPre Construction
Mortgage Information
Estimated Payment
$0 Principal and Interest
 Walk Score for 8 Valley Vista Drive
Walk Score for 8 Valley Vista Drive

Book a Showing
Tour this home with Angela
Frequently Asked Questions about Valley Vista Drive
Recently Sold Homes in Vaughan
Check out recently sold properties. Listings updated daily
See the Latest Listings by Cities
1500+ home for sale in Ontario
