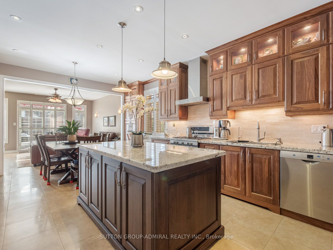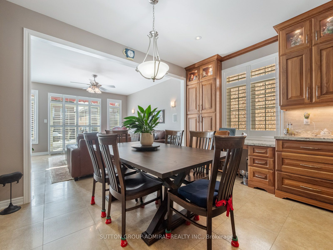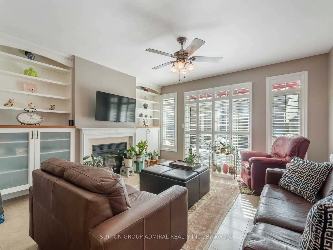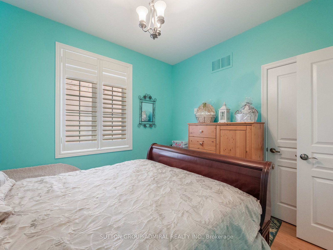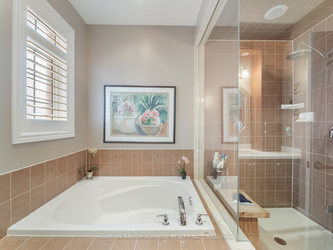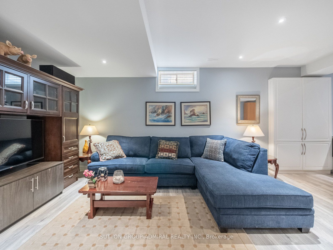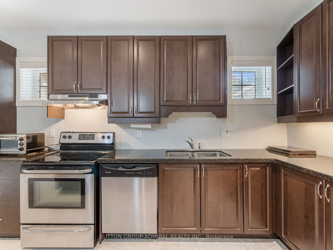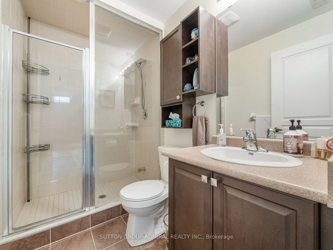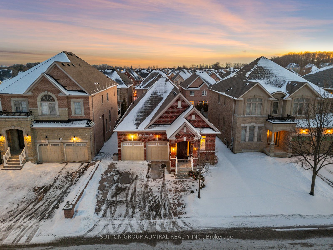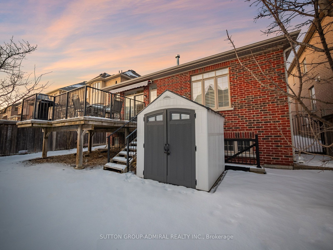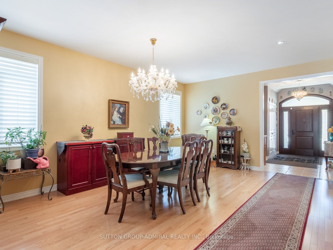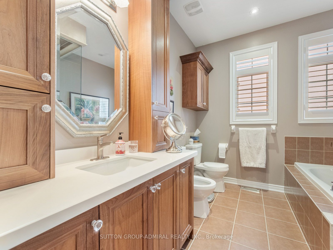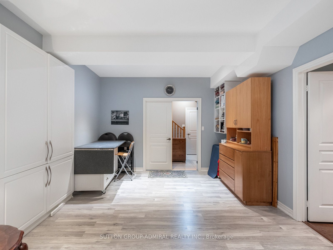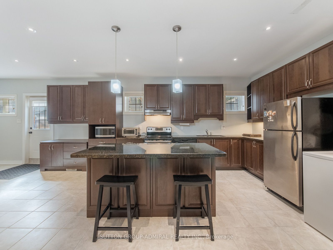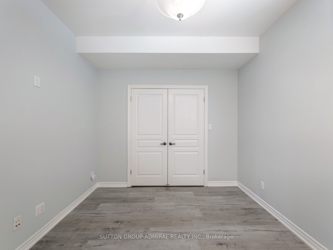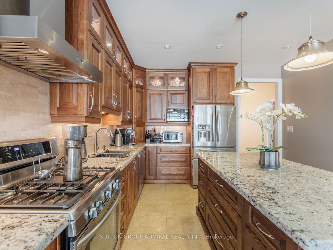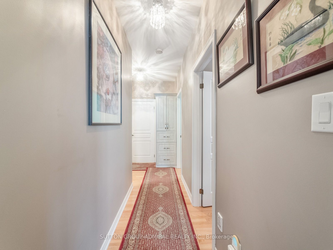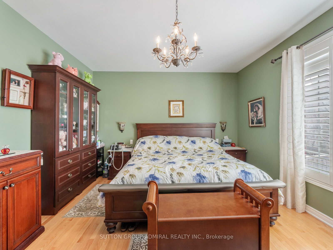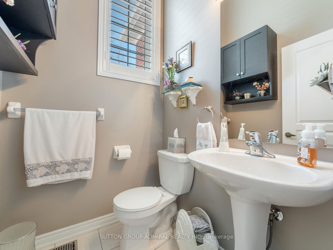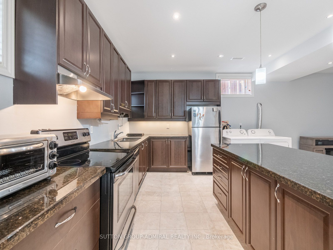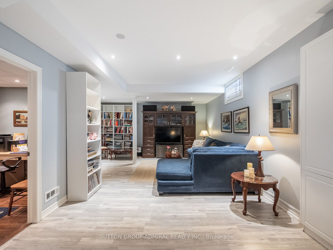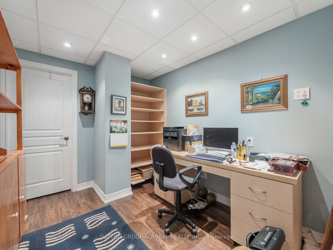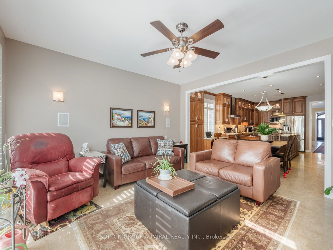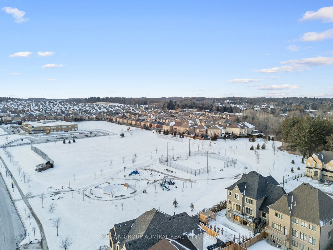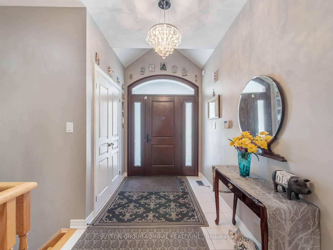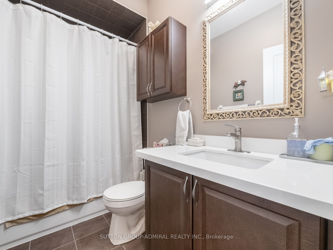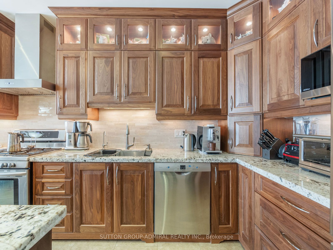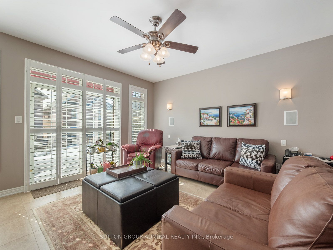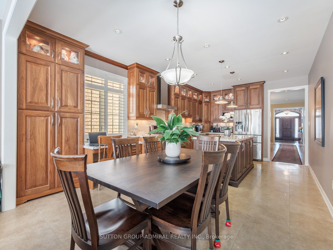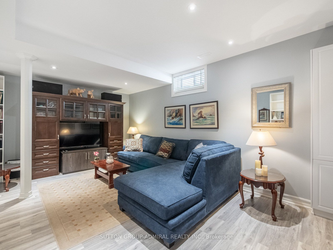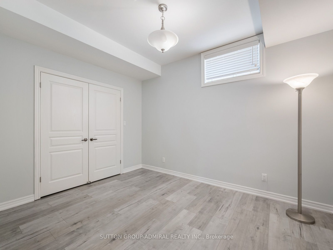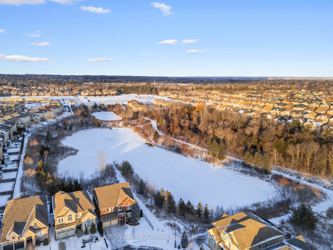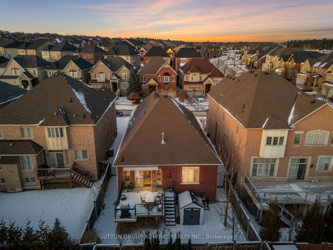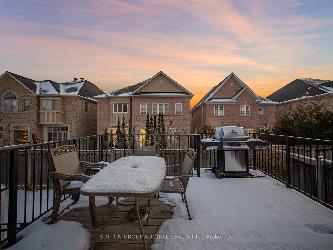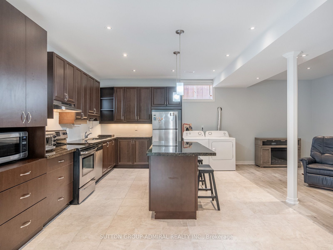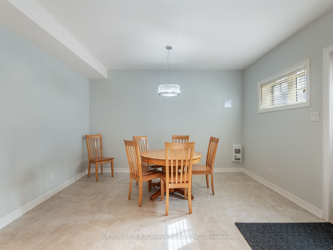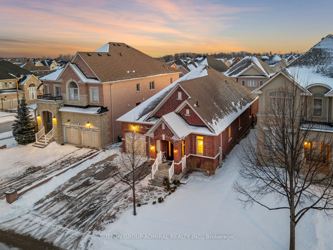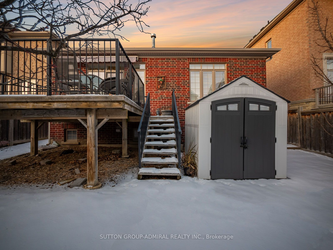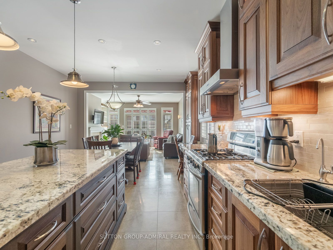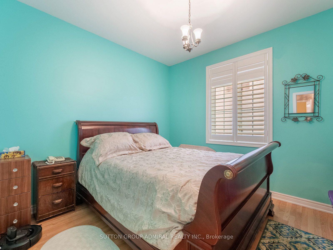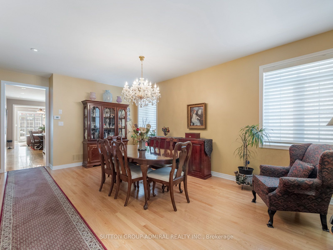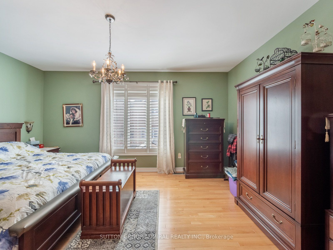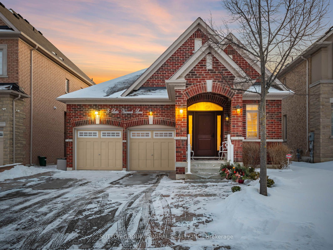
List Price: $1,888,800
8 Little Hannah Lane, Vaughan, L6A 0E3
- By SUTTON GROUP-ADMIRAL REALTY INC.
Detached|MLS - #N12083280|New
4 Bed
4 Bath
2000-2500 Sqft.
Lot Size: 45.01 x 109.91 Feet
Built-In Garage
Price comparison with similar homes in Vaughan
Compared to 105 similar homes
6.7% Higher↑
Market Avg. of (105 similar homes)
$1,769,743
Note * Price comparison is based on the similar properties listed in the area and may not be accurate. Consult licences real estate agent for accurate comparison
Room Information
| Room Type | Features | Level |
|---|---|---|
| Living Room 5.83 x 4.16 m | Hardwood Floor, Combined w/Dining, Open Concept | Main |
| Dining Room 5.83 x 4.16 m | Hardwood Floor, Combined w/Living, Wood Trim | Main |
| Kitchen 5.94 x 3.77 m | Centre Island, Stainless Steel Appl, Custom Backsplash | Main |
| Primary Bedroom 3.98 x 5.07 m | Hardwood Floor, 5 Pc Ensuite, Walk-In Closet(s) | Main |
| Bedroom 2 3.35 x 3.05 m | Hardwood Floor, California Shutters, Closet | Main |
| Bedroom 3 2.13 x 3.05 m | Hardwood Floor, California Shutters, Ceiling Fan(s) | Main |
| Living Room 6.93 x 9.4 m | Laminate, Combined w/Dining, Electric Fireplace | Basement |
| Dining Room 6.93 x 9.4 m | Laminate, Combined w/Living, Open Concept | Basement |
Client Remarks
Nestled in between trails, parks and ponds, 8 Little Hannah Lane welcomes you inside to a 3+1 bed, 4 bath bungalow with a fully-equipped 1-bed basement apartment built by Fernbrook Homes in Patterson! Step into the main floor with over 3,500 sqft. of living space featuring a spacious, open concept living and dining room, perfect for entertaining. Expansive Walnut kitchen with a huge island, ample storage, a pantry, and granite countertops complemented by stunning stone backsplash. Open concept kitchen and family room boast porcelain tile flooring, a cozy electric fireplace, and custom cabinets on either side for more storage solutions and surround sound! Downstairs, the basement apartment offers a stylish island with granite countertops, plenty of storage, high ceilings, and large windows that allow for plenty of natural light, an electric fireplace, all stainless steel appliances and a separate entrance. Additional features include a cold cellar with shelves, a cedar closet, cupboards under the stairs, all window coverings, California shutters, gas BBQ hook up, backyard awning and a tool shed. Bonus!! Laundry rooms are conveniently located on both floors with a washer & dryer. This home is perfect for comfortable living with extra space and modern amenities. Minutes to Maple GO Station, Maple Downs Golf & Country Club, Eagles Nest Golf Club, Maple Nature Reserve, Mackenzie Health Hospital, dining, shopping, and entertainment at Eagles Landing Plaza and so much more!
Property Description
8 Little Hannah Lane, Vaughan, L6A 0E3
Property type
Detached
Lot size
< .50 acres
Style
Bungalow
Approx. Area
N/A Sqft
Home Overview
Last check for updates
Virtual tour
N/A
Basement information
Separate Entrance,Walk-Up
Building size
N/A
Status
In-Active
Property sub type
Maintenance fee
$N/A
Year built
--
Walk around the neighborhood
8 Little Hannah Lane, Vaughan, L6A 0E3Nearby Places

Angela Yang
Sales Representative, ANCHOR NEW HOMES INC.
English, Mandarin
Residential ResaleProperty ManagementPre Construction
Mortgage Information
Estimated Payment
$0 Principal and Interest
 Walk Score for 8 Little Hannah Lane
Walk Score for 8 Little Hannah Lane

Book a Showing
Tour this home with Angela
Frequently Asked Questions about Little Hannah Lane
Recently Sold Homes in Vaughan
Check out recently sold properties. Listings updated daily
See the Latest Listings by Cities
1500+ home for sale in Ontario
