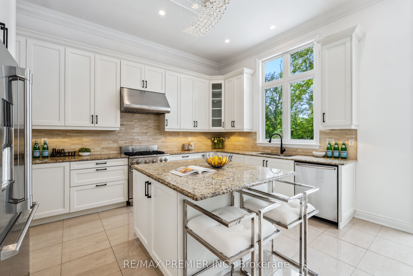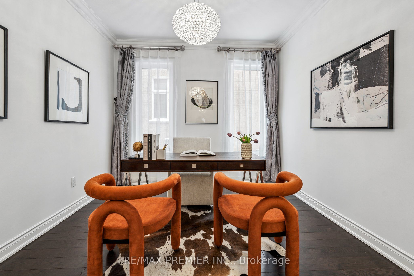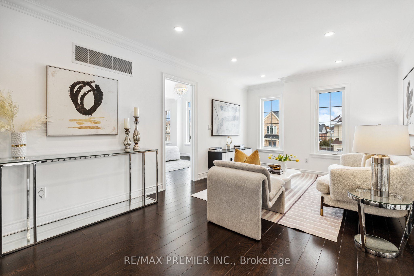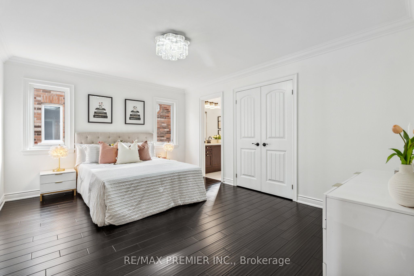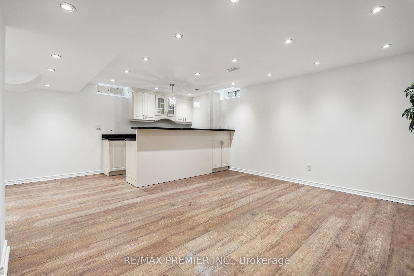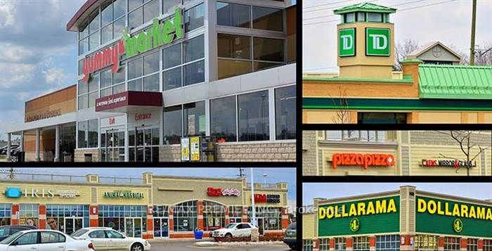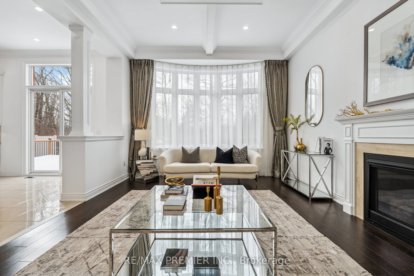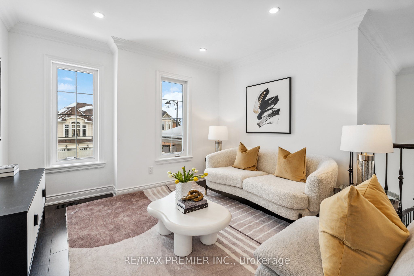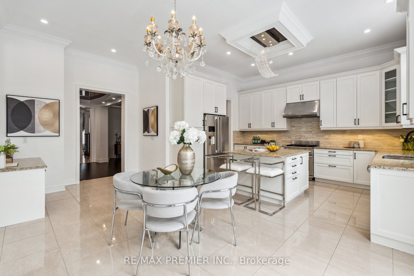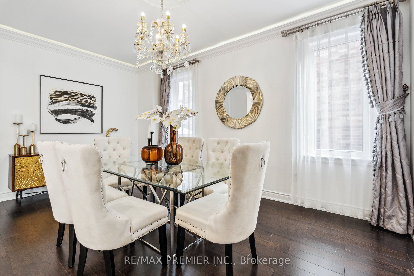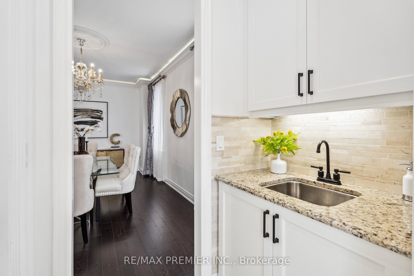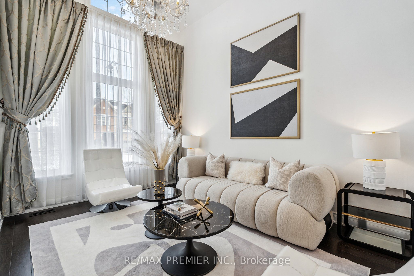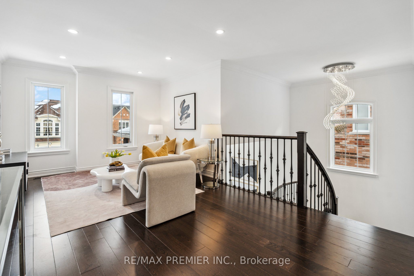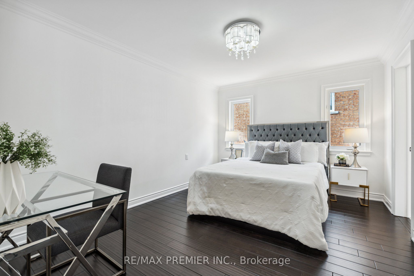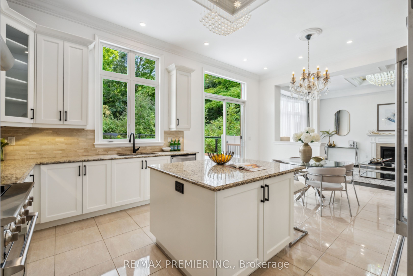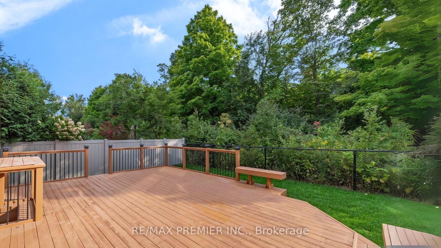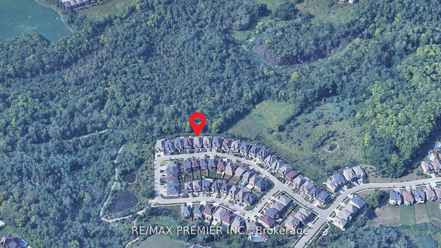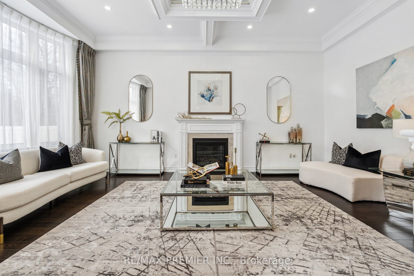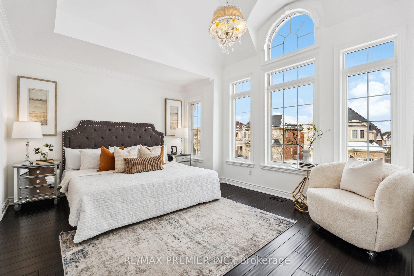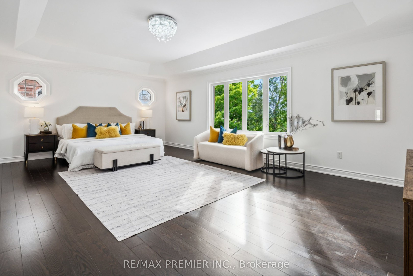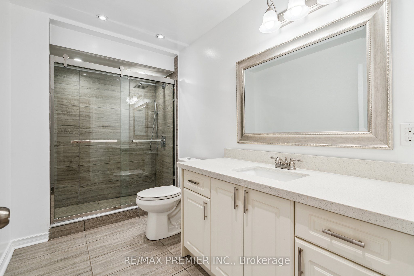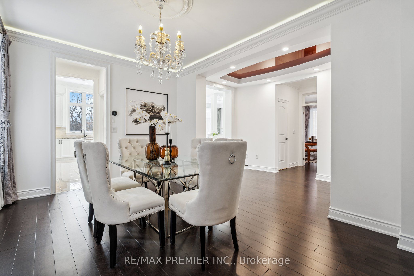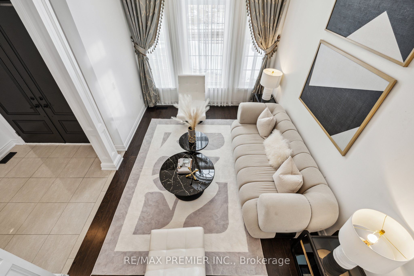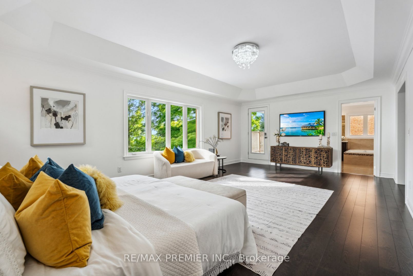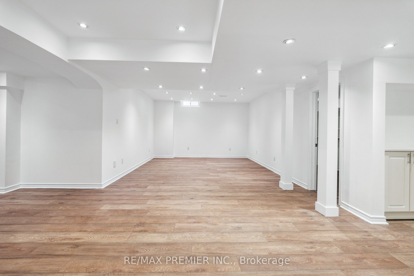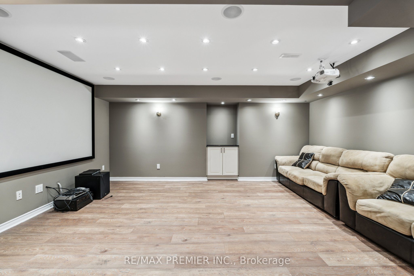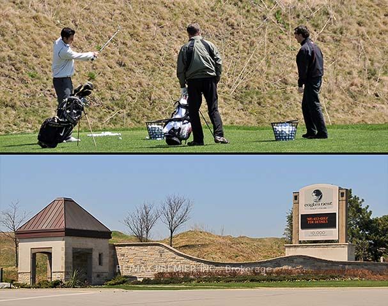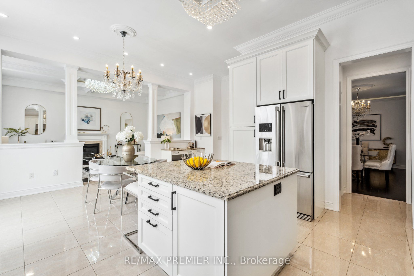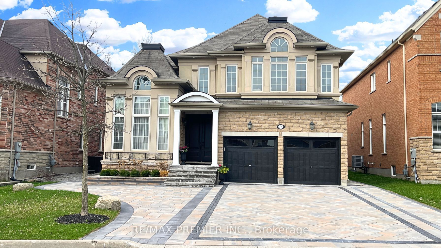
List Price: $2,288,000
76 Heintzman Crescent, Vaughan, L6A 4T1
- By RE/MAX PREMIER INC.
Detached|MLS - #N12109615|New
6 Bed
5 Bath
3500-5000 Sqft.
Lot Size: 50.29 x 113 Feet
Built-In Garage
Price comparison with similar homes in Vaughan
Compared to 40 similar homes
1.8% Higher↑
Market Avg. of (40 similar homes)
$2,247,810
Note * Price comparison is based on the similar properties listed in the area and may not be accurate. Consult licences real estate agent for accurate comparison
Room Information
| Room Type | Features | Level |
|---|---|---|
| Living Room 4.34 x 3.12 m | Cathedral Ceiling(s), Picture Window, Hardwood Floor | Main |
| Dining Room 4.88 x 3.82 m | Formal Rm, Hardwood Floor, Crown Moulding | Main |
| Kitchen 4.57 x 3.81 m | Stainless Steel Appl, Centre Island, Overlooks Ravine | Main |
| Primary Bedroom 7.24 x 4.57 m | Overlooks Ravine, His and Hers Closets, 5 Pc Ensuite | Second |
| Bedroom 2 4.57 x 3.72 m | Large Window, Walk-In Closet(s), 4 Pc Bath | Second |
| Bedroom 3 4.27 x 3.69 m | Crown Moulding, Walk-In Closet(s), 4 Pc Bath | Second |
| Bedroom 4 4.33 x 3.35 m | Crown Moulding, Double Closet, 4 Pc Ensuite | Second |
| Bedroom 5 0 x 0 m | Laminate, B/I Bar, 3 Pc Bath | Basement |
Client Remarks
Open House Saturday, May 3rd & Sunday, May 4th between 2pm-4pm***Spectacular Luxury Home On A Premium 50ft Lot Backing To Conservation In E-N-C-L-A-V-E Of Upper Thornhill Estates***Quiet Crescent Surrounded By Pond & Trails - Walk To Nature Trails/Ponds/Schools/Parks. Inviting Foyer With Upgraded Double Entry Doors Leads To An Expansive Open Concept Roomy & Functional Layout. Approx. 5,600+ Sq Ft Luxury Living Space Inc. Finished Basement. Large Chef's Dream Kitchen With Upgraded Cabinets, Centre Island, Granite Countertops, Backsplash, W/I Pantry, Servery, Light Valance. Cathedral/Coffered/Waffle Ceilings, Smooth Ceilings With Custom Crown Moldings, Hardwood Floors, Pot Lights, Crystal Chandeliers, Custom Window Coverings. Living Areas of the Home are Spacious & Filled with Natural Light, Large Windows that offer Breathtaking Views. Main Floor Office, Second Floor Loft. Primary Retreat With Spa Like 5-Pc Ensuite & Balcony Overlooking Ravine. Finished Basement Family Enjoyment Or Entertainment & Features Home Theatre, Wet Bar, Extra Bedroom, Open Concept Living Room, Custom Built-Ins & 3-Pc Bath! Huge Mudroom With Direct Access To The Garage. Interlocked Stone Driveway & 7-Car Parking! Exterior Pot Lights, Landscape Front & Cedar Deck At The Backyard. Facade is Constructed with High-Quality Stone & Stucco, Giving it a Sophisticated & Timeless Appeal. Located Near Many Parks & One Of The Largest Walking Trail Systems in Vaughan. Minutes Away From Shopping, Transit, Go-Train, Gold Courses, and Hwys. Super Location - Zoned For Best Top High Rated Schools - St. Theresa H.S & H. Carnegie P.S, Many Extras, See For Yourself. You Will Not Be Disappointed 10+++
Property Description
76 Heintzman Crescent, Vaughan, L6A 4T1
Property type
Detached
Lot size
N/A acres
Style
2-Storey
Approx. Area
N/A Sqft
Home Overview
Basement information
Finished,Full
Building size
N/A
Status
In-Active
Property sub type
Maintenance fee
$N/A
Year built
--
Walk around the neighborhood
76 Heintzman Crescent, Vaughan, L6A 4T1Nearby Places

Angela Yang
Sales Representative, ANCHOR NEW HOMES INC.
English, Mandarin
Residential ResaleProperty ManagementPre Construction
Mortgage Information
Estimated Payment
$0 Principal and Interest
 Walk Score for 76 Heintzman Crescent
Walk Score for 76 Heintzman Crescent

Book a Showing
Tour this home with Angela
Frequently Asked Questions about Heintzman Crescent
Recently Sold Homes in Vaughan
Check out recently sold properties. Listings updated daily
See the Latest Listings by Cities
1500+ home for sale in Ontario
