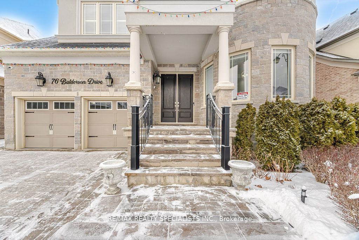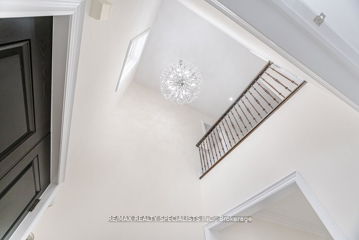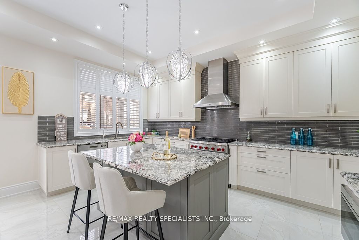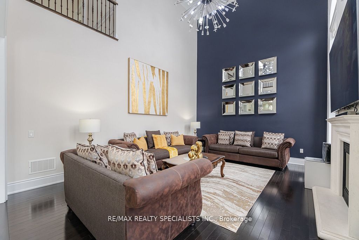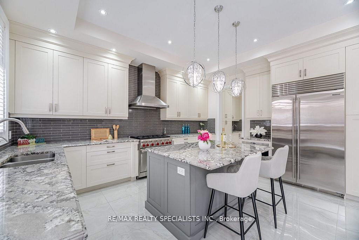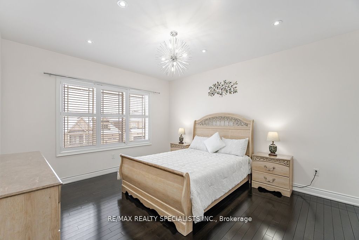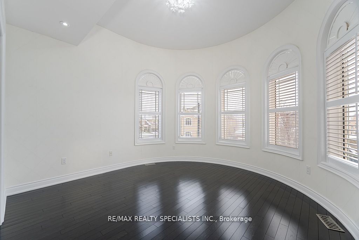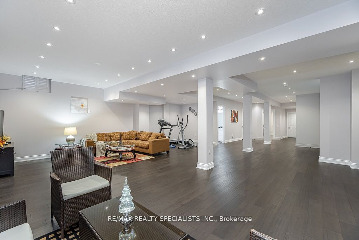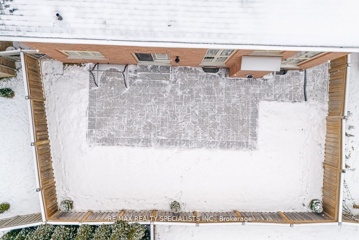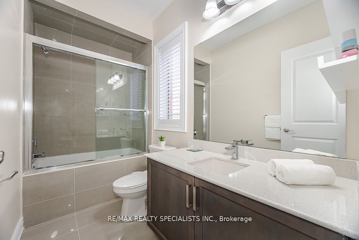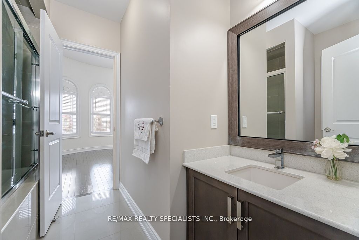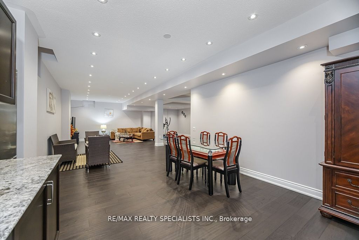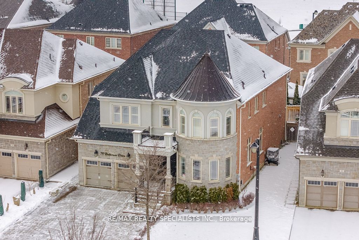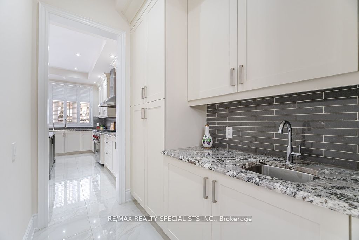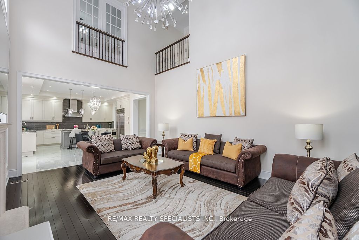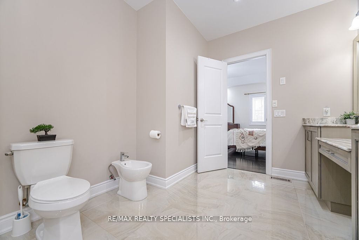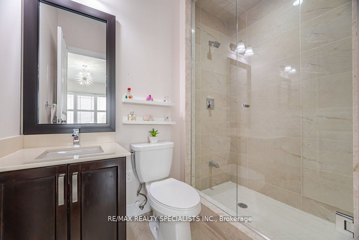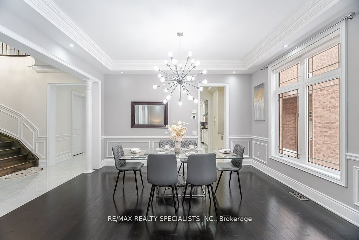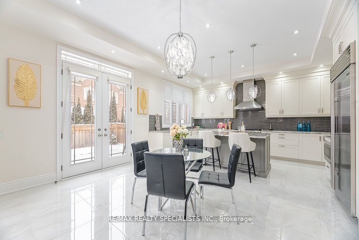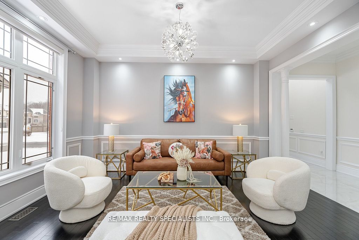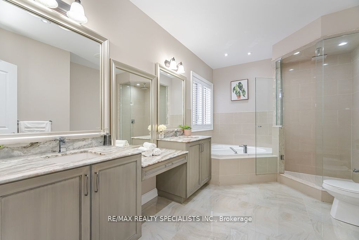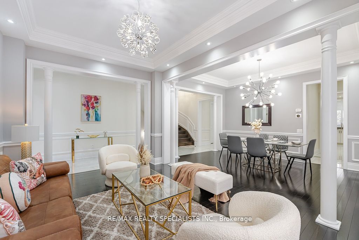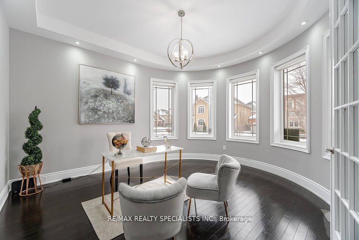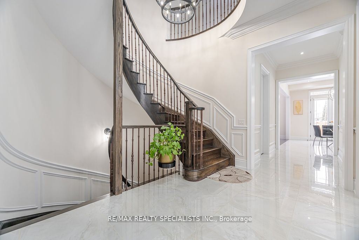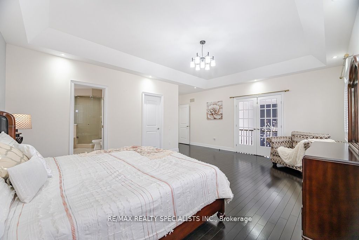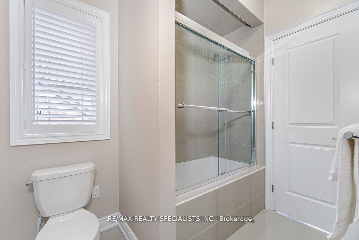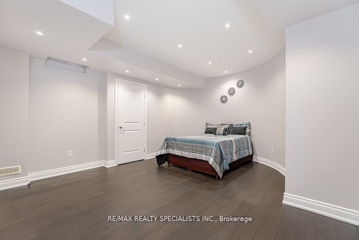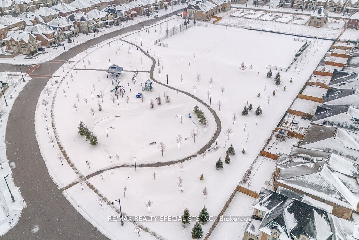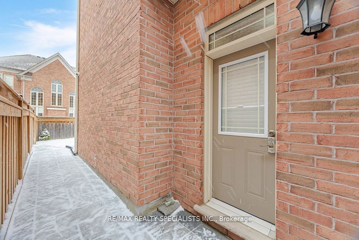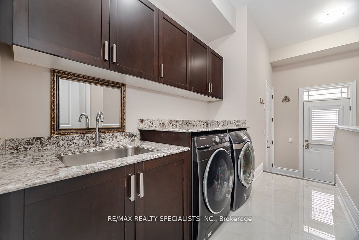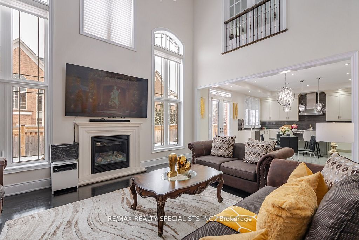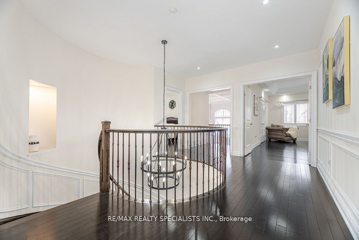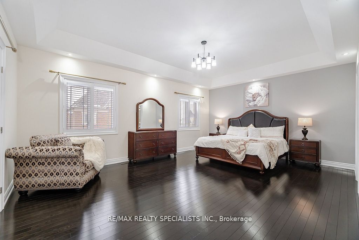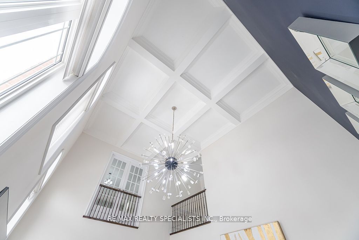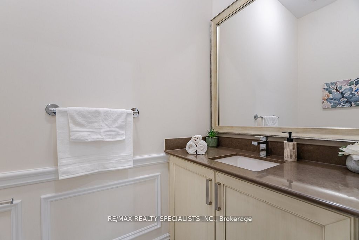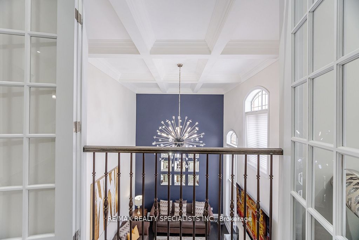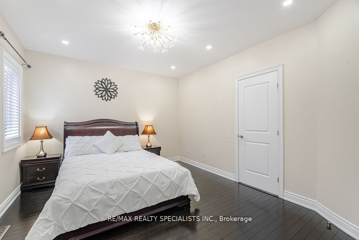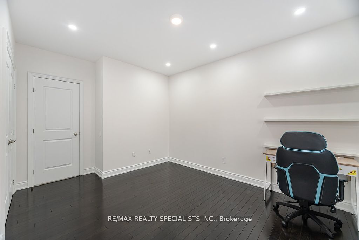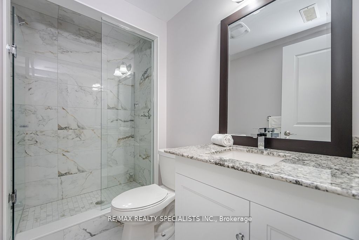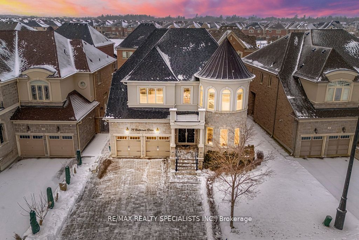
List Price: $2,499,000
76 Balderson Drive, Vaughan, L4H 4A3
- By RE/MAX REALTY SPECIALISTS INC.
Detached|MLS - #N11986354|New
6 Bed
6 Bath
3500-5000 Sqft.
Attached Garage
Price comparison with similar homes in Vaughan
Compared to 13 similar homes
-30.4% Lower↓
Market Avg. of (13 similar homes)
$3,592,515
Note * Price comparison is based on the similar properties listed in the area and may not be accurate. Consult licences real estate agent for accurate comparison
Room Information
| Room Type | Features | Level |
|---|---|---|
| Living Room 4.56 x 3.34 m | Crown Moulding, Pot Lights, Hardwood Floor | Main |
| Dining Room 4.56 x 3.34 m | Crown Moulding, Pot Lights, Hardwood Floor | Main |
| Kitchen 2.99 x 4.99 m | Pot Lights, Custom Backsplash, B/I Appliances | Main |
| Primary Bedroom 6.12 x 4.56 m | 7 Pc Ensuite, Walk-In Closet(s), Pot Lights | Second |
| Bedroom 2 3.77 x 4.27 m | 4 Pc Ensuite, Walk-In Closet(s), Pot Lights | Second |
| Bedroom 3 3.95 x 4.09 m | 3 Pc Ensuite, Walk-In Closet(s), Pot Lights | Second |
| Bedroom 4 3.95 x 3.95 m | 4 Pc Bath, Closet | Second |
| Bedroom 5 3.95 x 3.34 m | 4 Pc Bath, Closet | Second |
Client Remarks
Welcome to "The Carmichael" Model C by Countrywide Homes, an exquisite luxury home offering approx.6,000 sq ft of lavish living space, including a builder-finished basement and $450K in upgrades. The main floor features soaring 10' ceilings, a grand living room, dining room, stunning kitchen with quartz counter tops, Wolf/Subzero appliances, breakfast area, spacious family room with open-to-above ceilings, and a large office. Upstairs, the primary bedroom boasts a spa-like 7-piece ensuite and walk-in closet, while the 2nd and 3rd bedrooms offer 3-piece ensuites and walk-in closets, and the 4th and 5th bedrooms share a 3-piece bath. This home showcases premium finishes, including hardwood floors, crown molding, smooth ceilings, upgraded iron pickets, and pot lights throughout. Situated on a premium no-sidewalk lot, it features a heated garage, 5-car driveway, $40K interlocking,irrigation system, and a brand-new furnace (2022). Extras: Samsung washer/dryer, gas cook top,Wolf/Subzero app
Property Description
76 Balderson Drive, Vaughan, L4H 4A3
Property type
Detached
Lot size
N/A acres
Style
2-Storey
Approx. Area
N/A Sqft
Home Overview
Last check for updates
Virtual tour
N/A
Basement information
Finished,Separate Entrance
Building size
N/A
Status
In-Active
Property sub type
Maintenance fee
$N/A
Year built
--
Walk around the neighborhood
76 Balderson Drive, Vaughan, L4H 4A3Nearby Places

Shally Shi
Sales Representative, Dolphin Realty Inc
English, Mandarin
Residential ResaleProperty ManagementPre Construction
Mortgage Information
Estimated Payment
$0 Principal and Interest
 Walk Score for 76 Balderson Drive
Walk Score for 76 Balderson Drive

Book a Showing
Tour this home with Shally
Frequently Asked Questions about Balderson Drive
Recently Sold Homes in Vaughan
Check out recently sold properties. Listings updated daily
No Image Found
Local MLS®️ rules require you to log in and accept their terms of use to view certain listing data.
No Image Found
Local MLS®️ rules require you to log in and accept their terms of use to view certain listing data.
No Image Found
Local MLS®️ rules require you to log in and accept their terms of use to view certain listing data.
No Image Found
Local MLS®️ rules require you to log in and accept their terms of use to view certain listing data.
No Image Found
Local MLS®️ rules require you to log in and accept their terms of use to view certain listing data.
No Image Found
Local MLS®️ rules require you to log in and accept their terms of use to view certain listing data.
No Image Found
Local MLS®️ rules require you to log in and accept their terms of use to view certain listing data.
No Image Found
Local MLS®️ rules require you to log in and accept their terms of use to view certain listing data.
Check out 100+ listings near this property. Listings updated daily
See the Latest Listings by Cities
1500+ home for sale in Ontario
