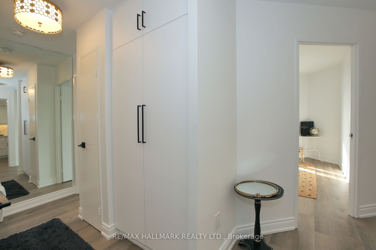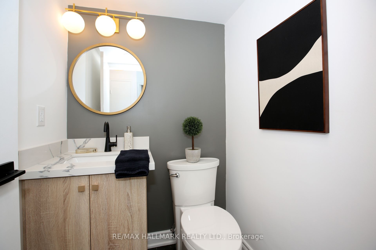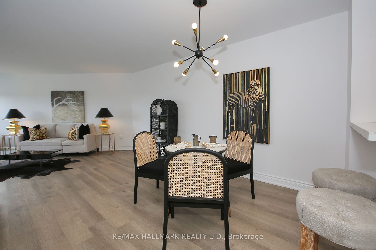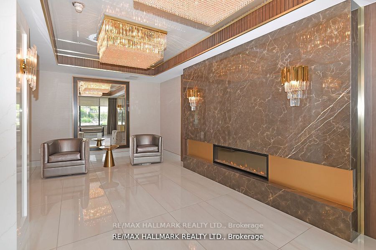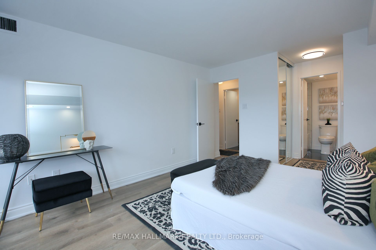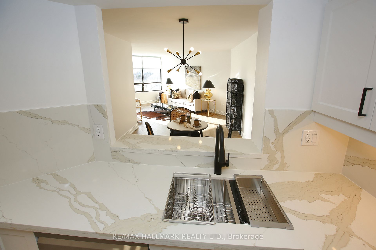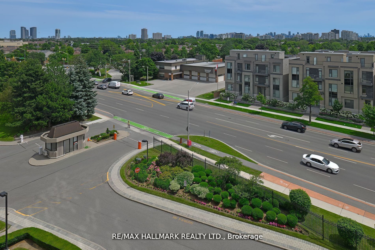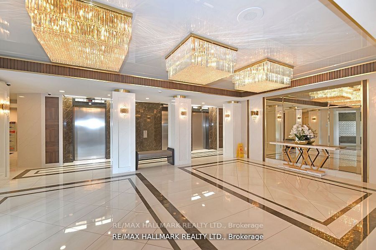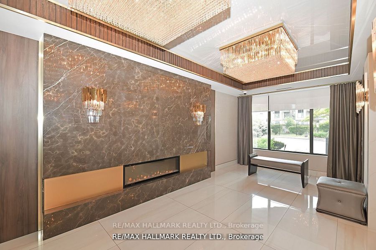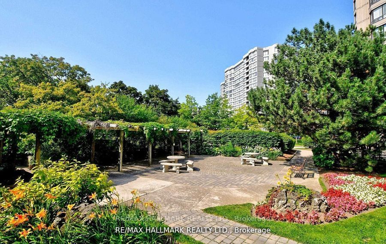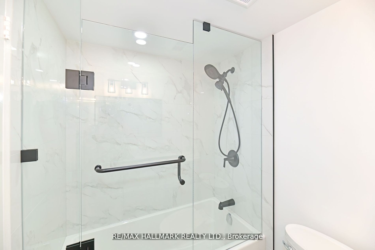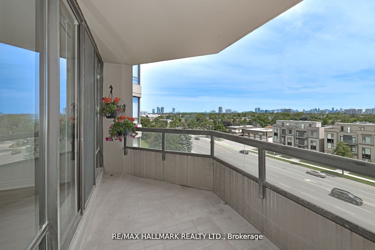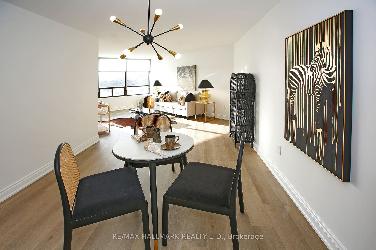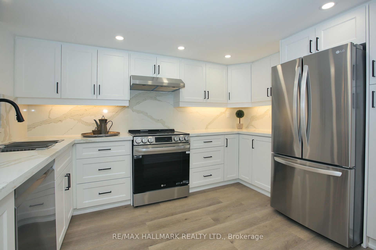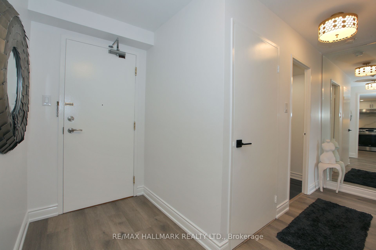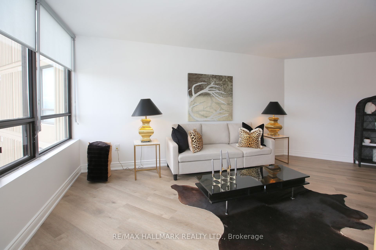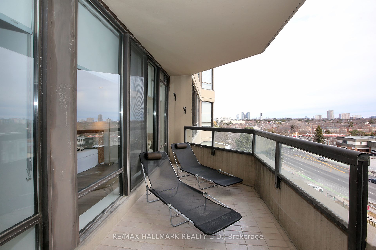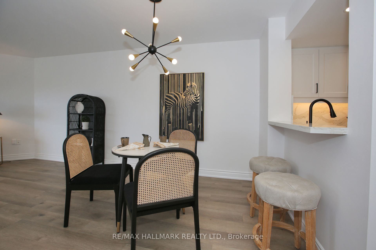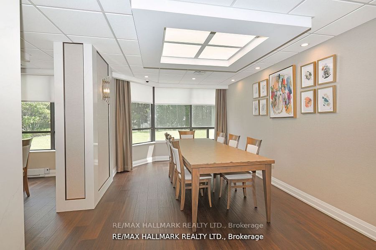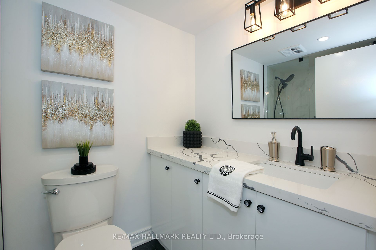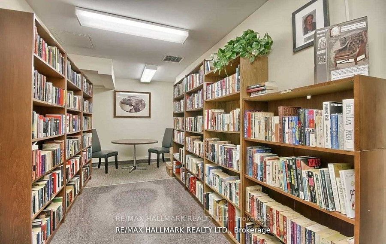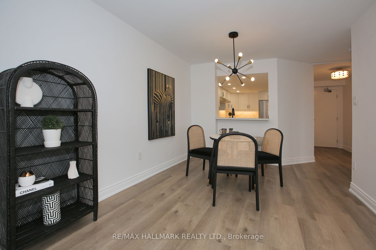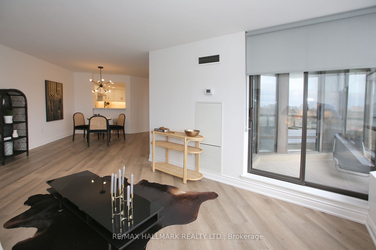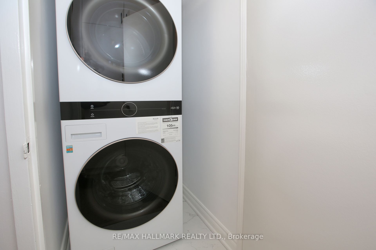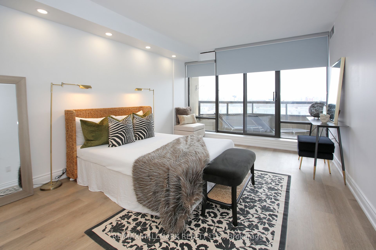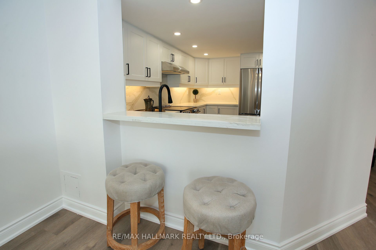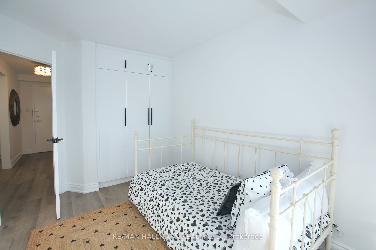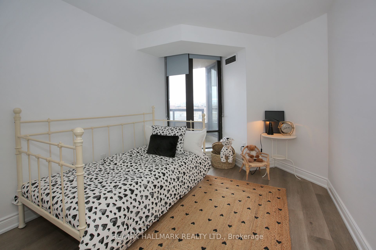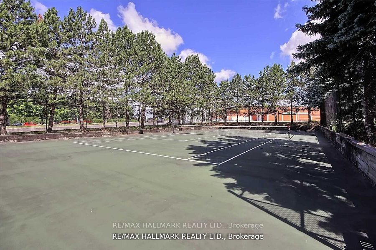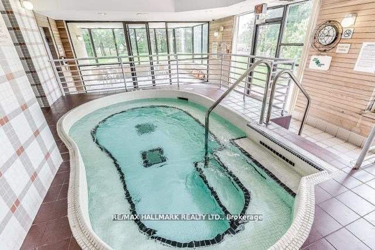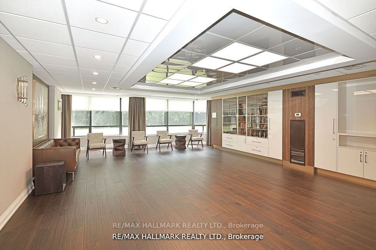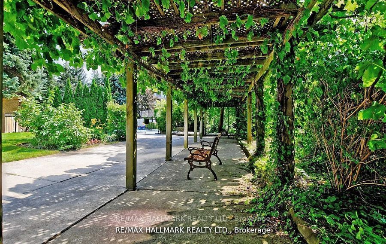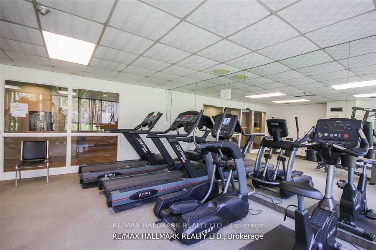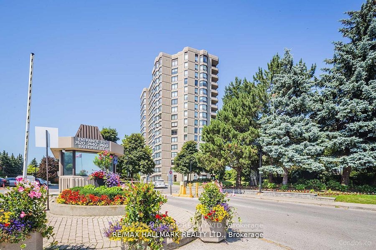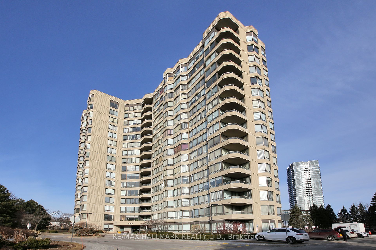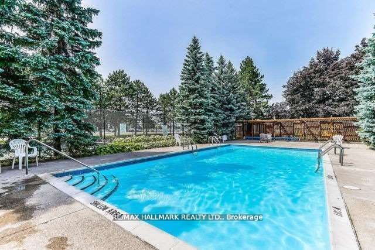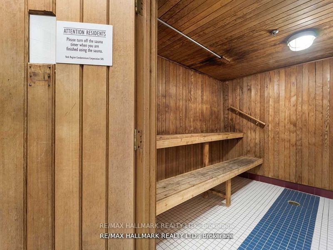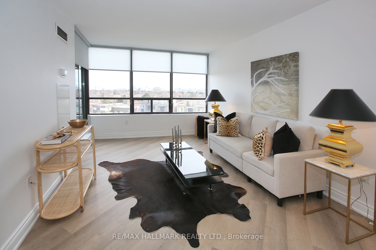
List Price: $789,000 + $801 maint. fee
7420 Bathurst Street, Vaughan, L4J 6X4
- By RE/MAX HALLMARK REALTY LTD.
Condo Apartment|MLS - #N12022674|New
2 Bed
2 Bath
1000-1199 Sqft.
Underground Garage
Included in Maintenance Fee:
Building Insurance
Common Elements
Cable TV
CAC
Heat
Hydro
Water
Parking
Price comparison with similar homes in Vaughan
Compared to 233 similar homes
12.6% Higher↑
Market Avg. of (233 similar homes)
$700,900
Note * Price comparison is based on the similar properties listed in the area and may not be accurate. Consult licences real estate agent for accurate comparison
Room Information
| Room Type | Features | Level |
|---|---|---|
| Kitchen 2.78 x 3.61 m | Stainless Steel Appl, Quartz Counter, Pantry | Flat |
| Living Room 4.32 x 7.15 m | Vinyl Floor, Combined w/Dining, W/O To Balcony | Flat |
| Dining Room 4.32 x 7.15 m | Vinyl Floor, Combined w/Living, W/O To Balcony | Flat |
| Primary Bedroom 3.3 x 4.23 m | 4 Pc Ensuite, His and Hers Closets, W/O To Balcony | Flat |
| Bedroom 2 2.73 x 3.66 m | Vinyl Floor, Large Window, Double Closet | Flat |
Client Remarks
Welcome Home! This Turnkey, Professionally Designed, Completely Renovated Sun Drenched Condo Has One Of The Most Functional Floor Plans With Absolutely No Wasted Space! Featuring A Large Balcony W Unobstructed South East Views! Smooth Ceilings, New Elfs, & Potlights. Lg Bright Foyer W Dbl Closet. Custom Kitchen W S/S Appliances, Quartz Countertops & Backsplash, & Two Sinks. Undermount Lighting, Soft Close Cabinetry, & Extra Pantry. Sizeable Combined Living/Dining W W/O To Balcony-Perfect For Entertaining! Spacious Primary Bed W 2 Dbl Closets & 4Pc Ensuite Bath. Ensuite Features Custom Glass Shower/Bath & Quartz Vanity. Bright & Airy 2nd Bed W Lg Dbl Closet. Spa-Like 2Pc Second Bath W Custom Quartz Vanity. Custom Closet Organizers In Every Single Closet W Ample Storage Throughout. New Vinyl Floors, Baseboards, & Hardware Throughout! Includes 1 Parking Spot On P1. All Inclusive Maintenance, Even Cable & Internet! Fantastic Building Amenities Including Outdoor Pool, Sauna, Gym, 24 Hr Security Guard, Tennis Court, Squash Court, Completely Renovated Party/Meeting Rm, Library Rm, & Ample Visitors Parking! Lobby Has Been Totally Remodelled!
Property Description
7420 Bathurst Street, Vaughan, L4J 6X4
Property type
Condo Apartment
Lot size
N/A acres
Style
Apartment
Approx. Area
N/A Sqft
Home Overview
Last check for updates
Virtual tour
N/A
Basement information
None
Building size
N/A
Status
In-Active
Property sub type
Maintenance fee
$800.92
Year built
--
Amenities
Gym
Outdoor Pool
Party Room/Meeting Room
Sauna
Visitor Parking
Tennis Court
Walk around the neighborhood
7420 Bathurst Street, Vaughan, L4J 6X4Nearby Places

Shally Shi
Sales Representative, Dolphin Realty Inc
English, Mandarin
Residential ResaleProperty ManagementPre Construction
Mortgage Information
Estimated Payment
$0 Principal and Interest
 Walk Score for 7420 Bathurst Street
Walk Score for 7420 Bathurst Street

Book a Showing
Tour this home with Shally
Frequently Asked Questions about Bathurst Street
Recently Sold Homes in Vaughan
Check out recently sold properties. Listings updated daily
No Image Found
Local MLS®️ rules require you to log in and accept their terms of use to view certain listing data.
No Image Found
Local MLS®️ rules require you to log in and accept their terms of use to view certain listing data.
No Image Found
Local MLS®️ rules require you to log in and accept their terms of use to view certain listing data.
No Image Found
Local MLS®️ rules require you to log in and accept their terms of use to view certain listing data.
No Image Found
Local MLS®️ rules require you to log in and accept their terms of use to view certain listing data.
No Image Found
Local MLS®️ rules require you to log in and accept their terms of use to view certain listing data.
No Image Found
Local MLS®️ rules require you to log in and accept their terms of use to view certain listing data.
No Image Found
Local MLS®️ rules require you to log in and accept their terms of use to view certain listing data.
See the Latest Listings by Cities
1500+ home for sale in Ontario
