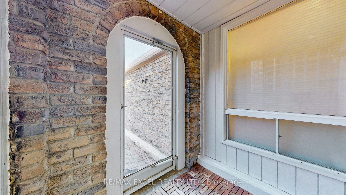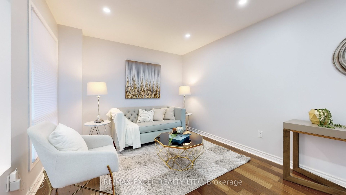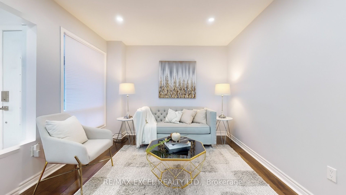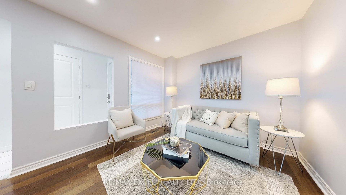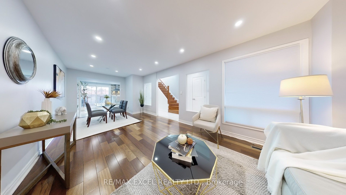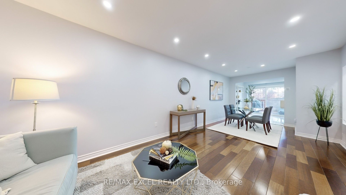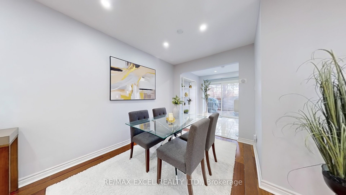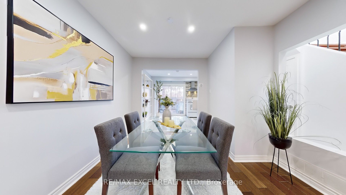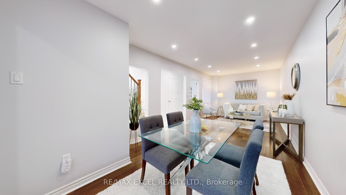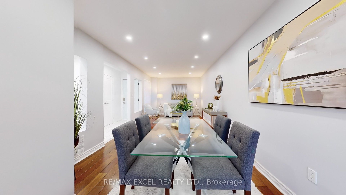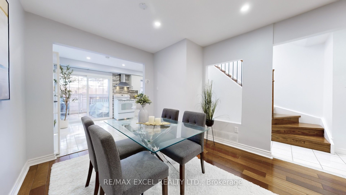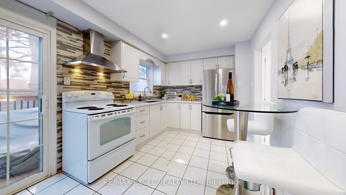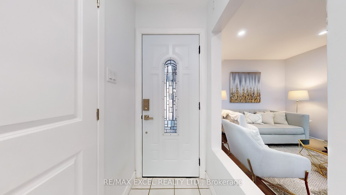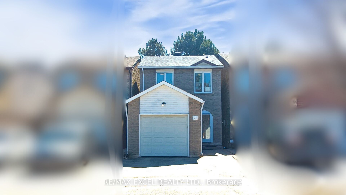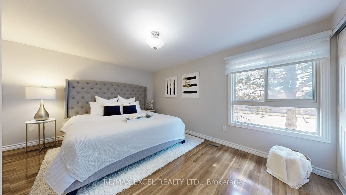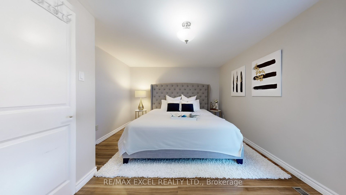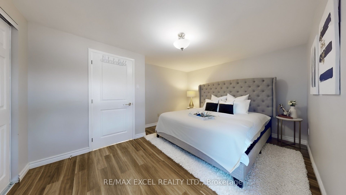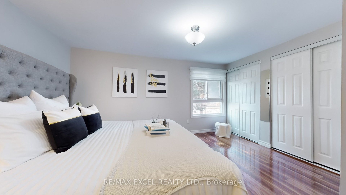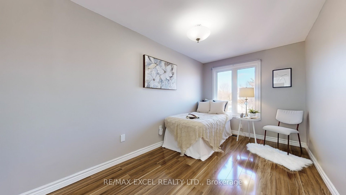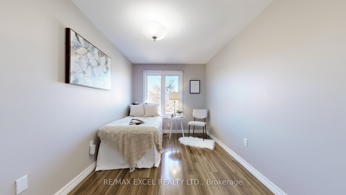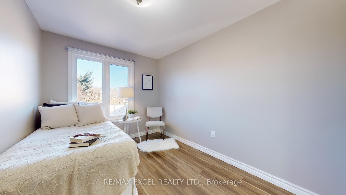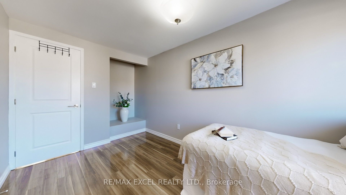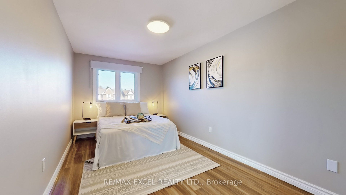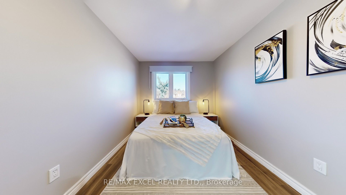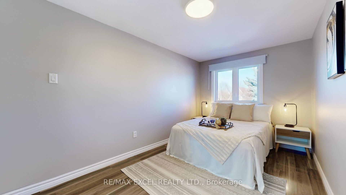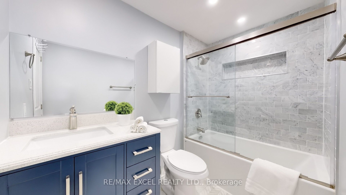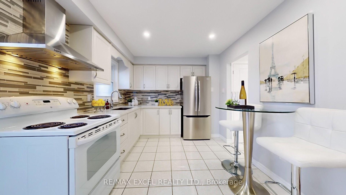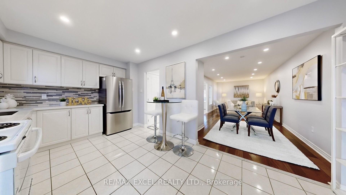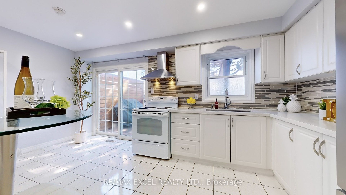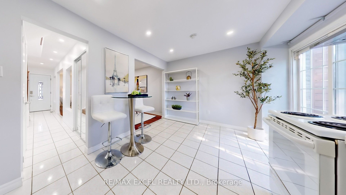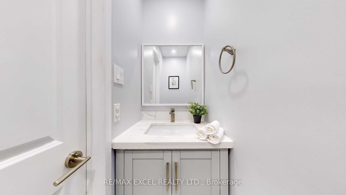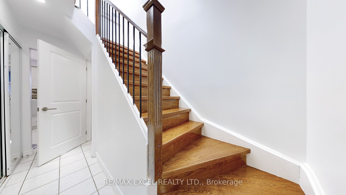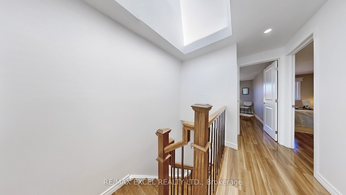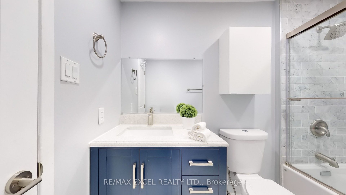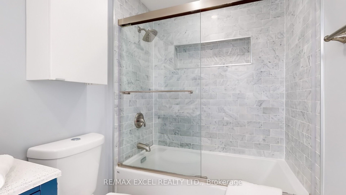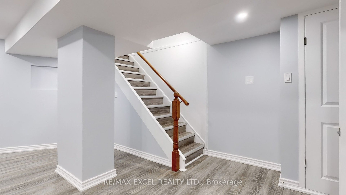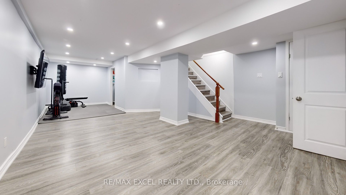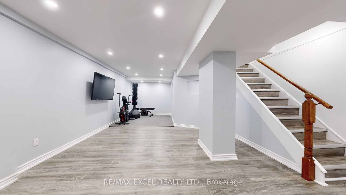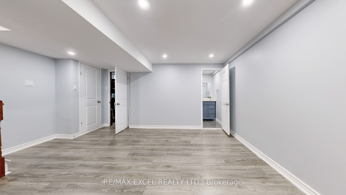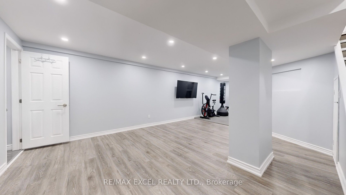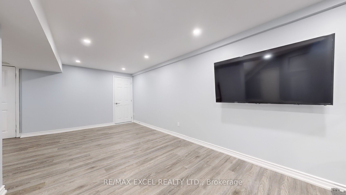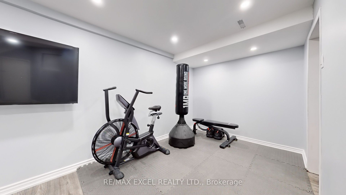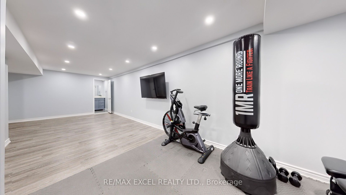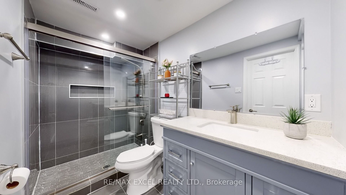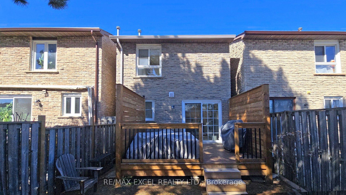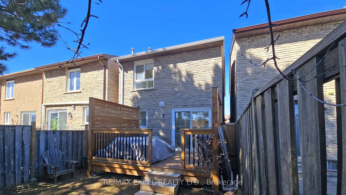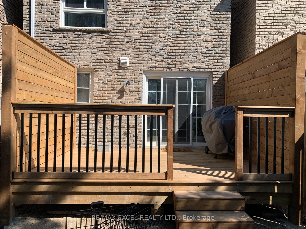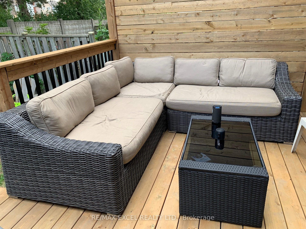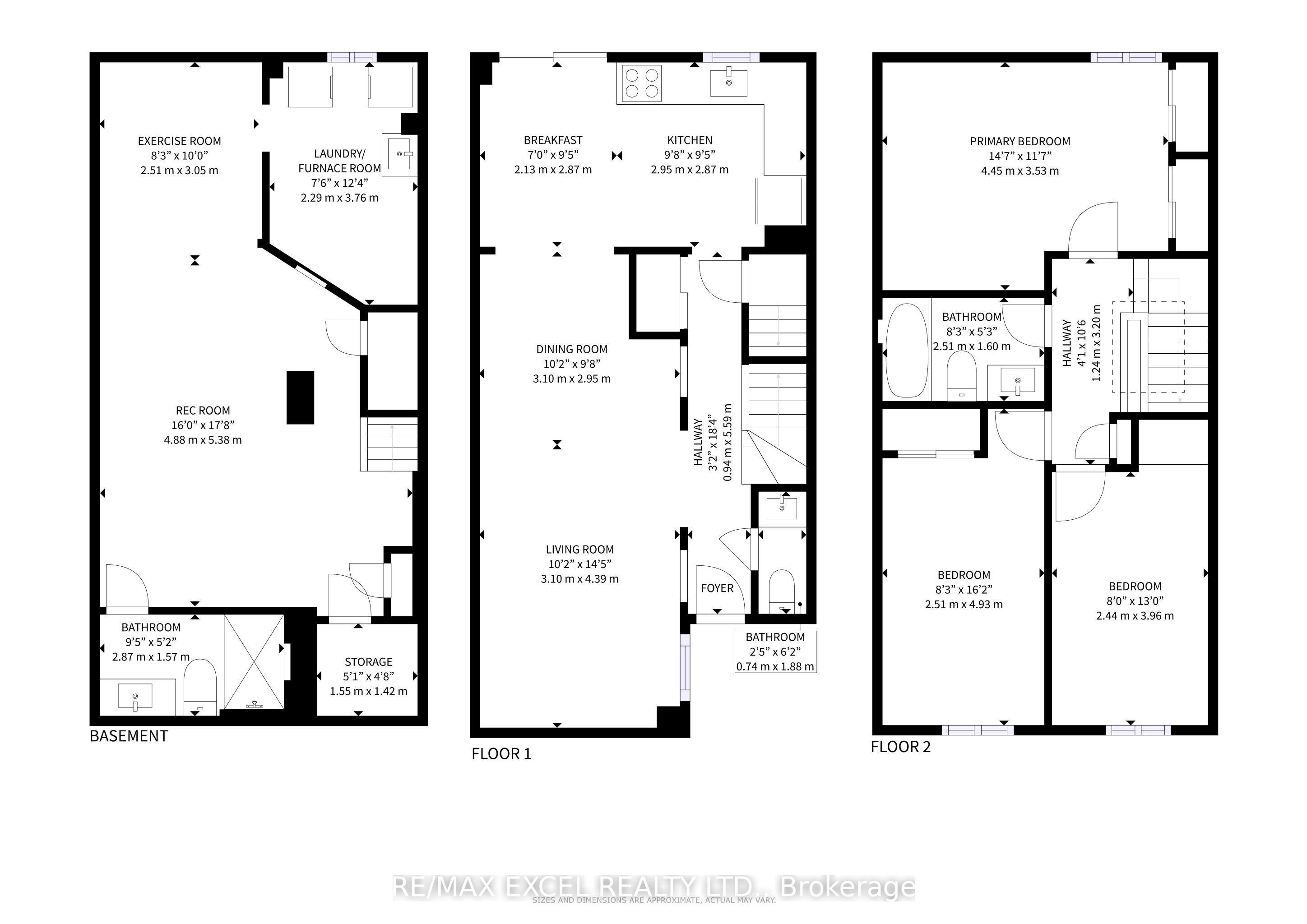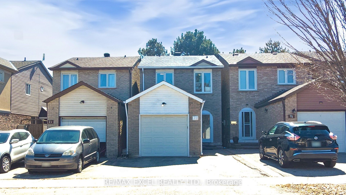
List Price: $999,888
73 McCabe Crescent, Vaughan, L4J 2S6
- By RE/MAX EXCEL REALTY LTD.
Detached|MLS - #N12026017|New
3 Bed
3 Bath
1100-1500 Sqft.
Attached Garage
Price comparison with similar homes in Vaughan
Compared to 19 similar homes
-27.1% Lower↓
Market Avg. of (19 similar homes)
$1,370,872
Note * Price comparison is based on the similar properties listed in the area and may not be accurate. Consult licences real estate agent for accurate comparison
Room Information
| Room Type | Features | Level |
|---|---|---|
| Living Room 7.37 x 3.1 m | Hardwood Floor, Combined w/Dining, Pot Lights | Ground |
| Dining Room 7.37 x 3.1 m | Hardwood Floor, Combined w/Living, Pot Lights | Ground |
| Kitchen 5.16 x 2.95 m | Tile Floor, Breakfast Area, W/O To Patio | Ground |
| Primary Bedroom 5.11 x 2.87 m | Laminate, Double Closet, Closet Organizers | Second |
| Bedroom 2 4.95 x 2.49 m | Laminate, Closet, Window | Second |
| Bedroom 3 3.96 x 2.39 m | Laminate, Window | Second |
Client Remarks
Welcome to this stunning renovated link-detached home, offering modern upgrades and a functional layout perfect for families! Featuring smooth ceilings and a skylight, this home is filled with natural light. $$$ spent on renovation with beaming hardwood flooring, smooth ceiling and spotlights, all new doors and door handles, three renovated bathrooms. The renovated eat-in kitchen is ideal for casual dining, while the spacious 3 bedrooms provide comfort and style. The primary bedroom boasts two double-door closets with a custom closet organizer. Enjoy additional living space in the finished basement, complete with a recreational room and a 3-piece bathroom perfect for entertaining or a private retreat. The newly renovated laundry room includes a newer washer and dryer. Step outside to a custom built patio deck, perfect for outdoor relaxation. Other Upgrades and updates include furnace, humidifier, and CAC (2020), newer roof shingles(2018), garage door(2018), and a newer stainless steel fridge. Located steps from Conley Park South, TTC, Mins to Promenade Mall, and top-rated schools, this home offers the best of convenience and community living. Don't miss out on this move-in-ready gem!
Property Description
73 McCabe Crescent, Vaughan, L4J 2S6
Property type
Detached
Lot size
N/A acres
Style
2-Storey
Approx. Area
N/A Sqft
Home Overview
Basement information
Finished
Building size
N/A
Status
In-Active
Property sub type
Maintenance fee
$N/A
Year built
--
Walk around the neighborhood
73 McCabe Crescent, Vaughan, L4J 2S6Nearby Places

Shally Shi
Sales Representative, Dolphin Realty Inc
English, Mandarin
Residential ResaleProperty ManagementPre Construction
Mortgage Information
Estimated Payment
$0 Principal and Interest
 Walk Score for 73 McCabe Crescent
Walk Score for 73 McCabe Crescent

Book a Showing
Tour this home with Shally
Frequently Asked Questions about McCabe Crescent
Recently Sold Homes in Vaughan
Check out recently sold properties. Listings updated daily
No Image Found
Local MLS®️ rules require you to log in and accept their terms of use to view certain listing data.
No Image Found
Local MLS®️ rules require you to log in and accept their terms of use to view certain listing data.
No Image Found
Local MLS®️ rules require you to log in and accept their terms of use to view certain listing data.
No Image Found
Local MLS®️ rules require you to log in and accept their terms of use to view certain listing data.
No Image Found
Local MLS®️ rules require you to log in and accept their terms of use to view certain listing data.
No Image Found
Local MLS®️ rules require you to log in and accept their terms of use to view certain listing data.
No Image Found
Local MLS®️ rules require you to log in and accept their terms of use to view certain listing data.
No Image Found
Local MLS®️ rules require you to log in and accept their terms of use to view certain listing data.
Check out 100+ listings near this property. Listings updated daily
See the Latest Listings by Cities
1500+ home for sale in Ontario
