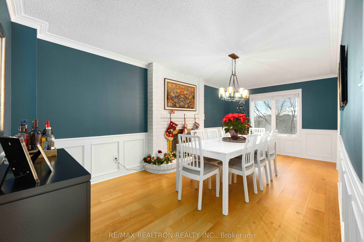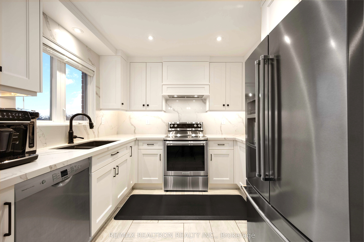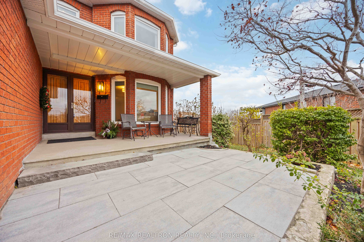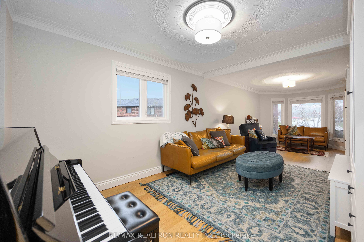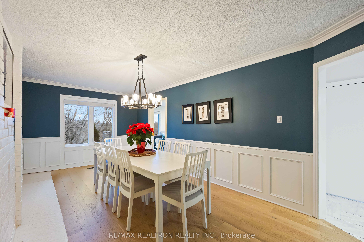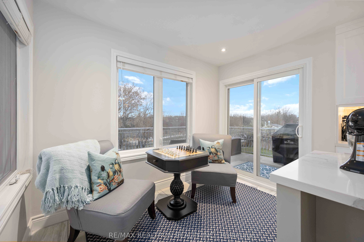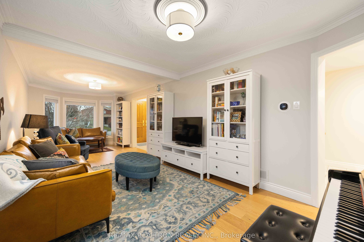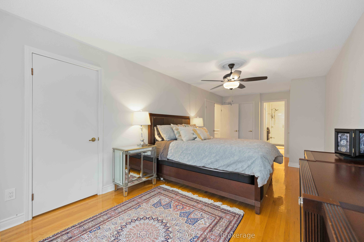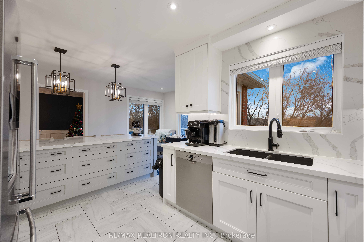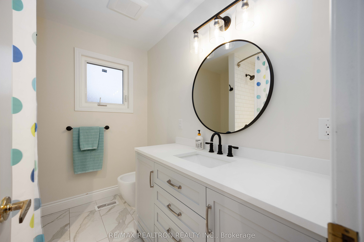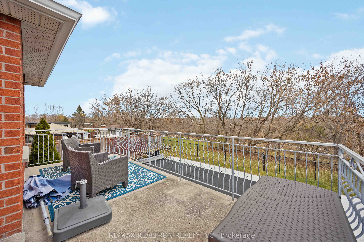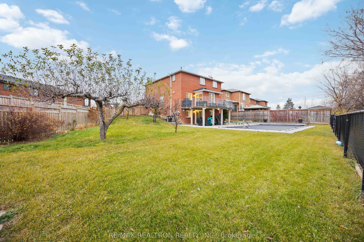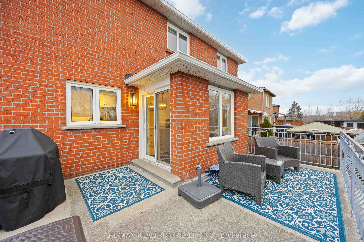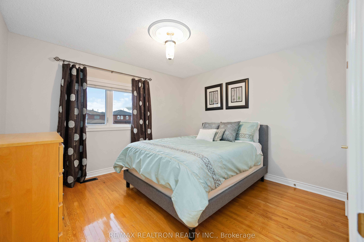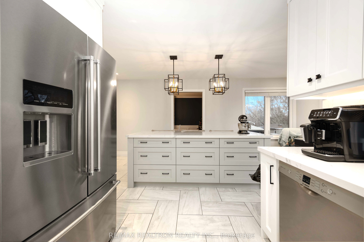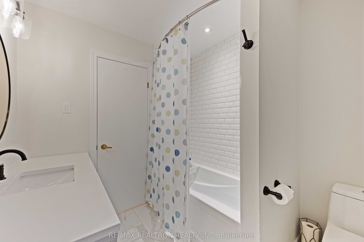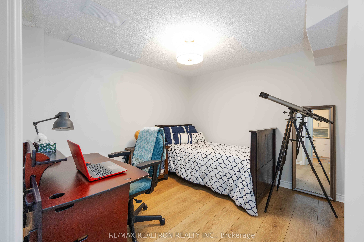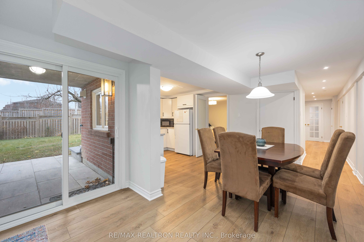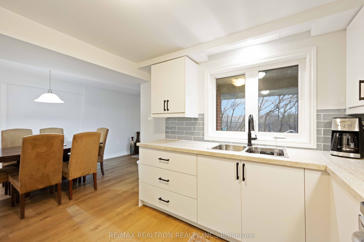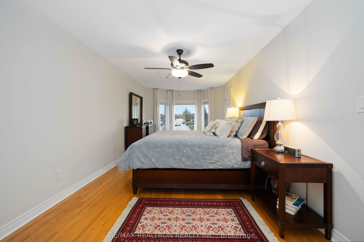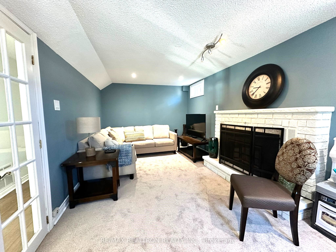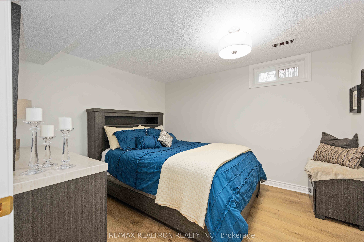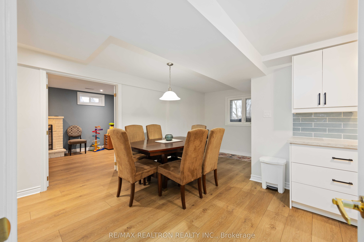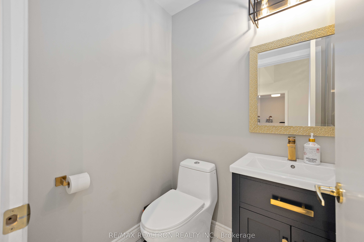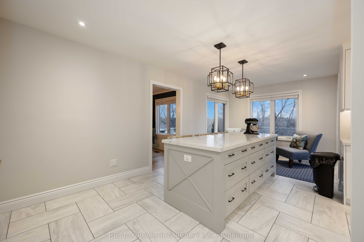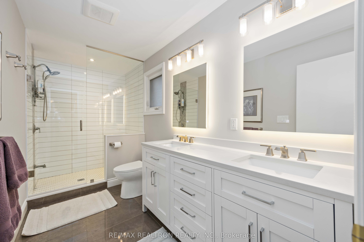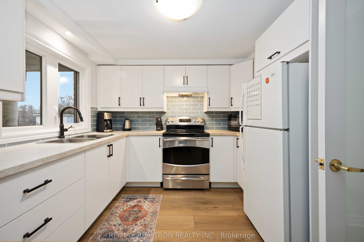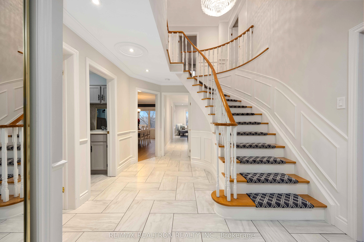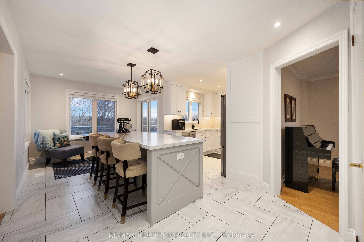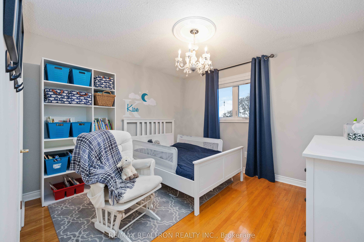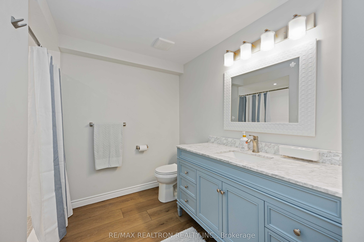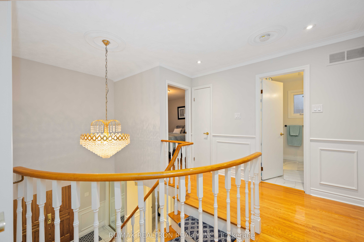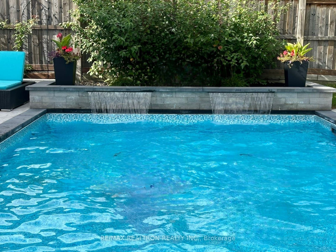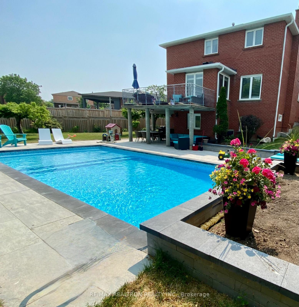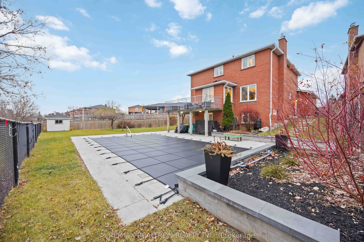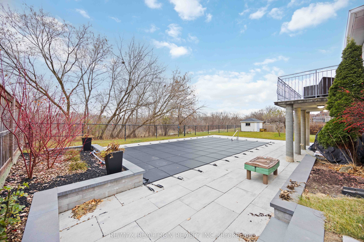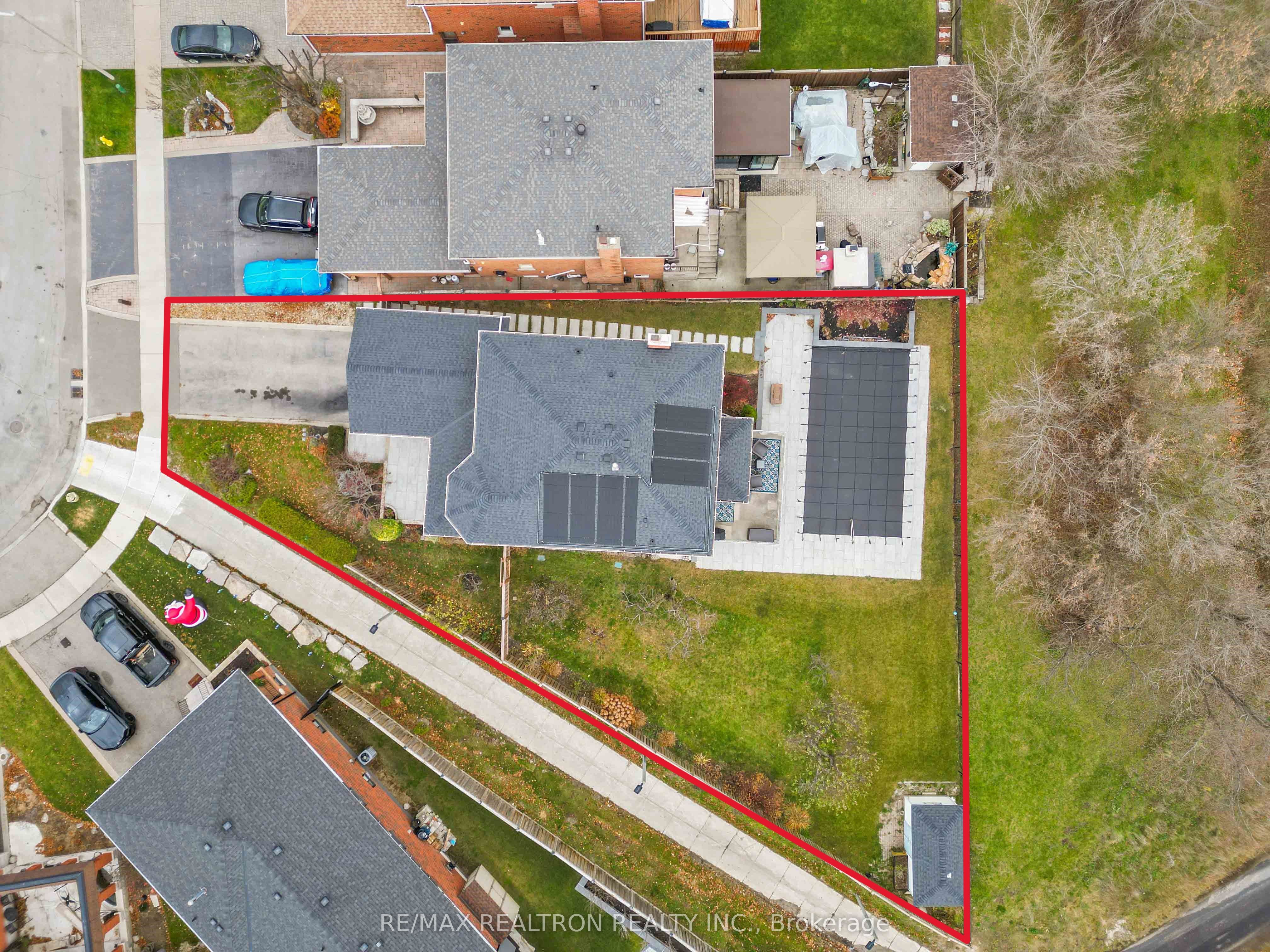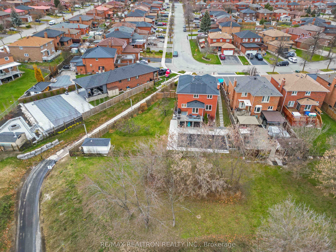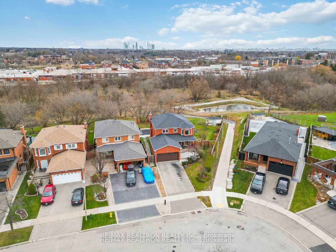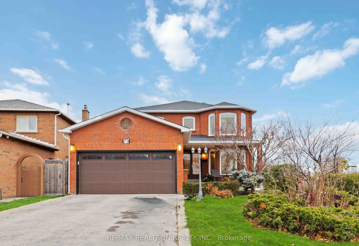
List Price: $1,798,000
73 Harmonia Crescent, Vaughan, L4L 3Y2
- By RE/MAX REALTRON REALTY INC.
Detached|MLS - #N12026336|New
6 Bed
4 Bath
Attached Garage
Price comparison with similar homes in Vaughan
Compared to 22 similar homes
5.8% Higher↑
Market Avg. of (22 similar homes)
$1,700,158
Note * Price comparison is based on the similar properties listed in the area and may not be accurate. Consult licences real estate agent for accurate comparison
Room Information
| Room Type | Features | Level |
|---|---|---|
| Living Room 3.12 x 4.8 m | Hardwood Floor | Main |
| Kitchen 2.69 x 3.01 m | Breakfast Bar, Eat-in Kitchen, W/O To Deck | Main |
| Dining Room 3.09 x 3.63 m | Hardwood Floor | Main |
| Primary Bedroom 3.2 x 8.21 m | Walk-In Closet(s), 5 Pc Ensuite | Upper |
| Bedroom 2 3.5 x 3.38 m | Hardwood Floor, Closet | Upper |
| Bedroom 3 3.56 x 4.02 m | Hardwood Floor, Closet | Upper |
| Bedroom 4 3.52 x 4.02 m | Hardwood Floor, Closet | Upper |
| Kitchen 3.28 x 3.06 m | Basement |
Client Remarks
Welcome to 73 Harmonia, where luxury and harmony come together seamlessly. Perfect home for entertaining. Discover one of the most exceptional properties in West Woodbridge, nestled on a quiet crescent on a premium shaped lot that widens to an impressive 117 feet at the rear, backing onto a serene ravine. Experience resort-style living with a heated saltwater POOL, ideal for relaxation in your private oasis and entertaining. The backyard is enhanced with extensive landscaping and hardscaping, an irrigation system, and solar panels for added efficiency. This breathtaking spacious home features meticulously finished living space with many upgrades. The main floor boasts brand-new engineered hardwood and tile flooring, complemented by a custom-designed kitchen with quartz countertops, large eat-in Island, new stainless steel KitchenAid appliances. The spacious primary bedroom includes a walk-in closet and a luxurious ensuite. The bright walkout finished basement, with its separate entrance and high ceilings features a full kitchen, a cozy Napoleon gas fireplace, and a convenient second laundry. Every detail has been thoughtfully upgraded, including new light fixtures and pot lights throughout, fully renovated bathrooms, and a fresh coat of paint. Entertain on your walkout deck overlooking the pool and ravine. This home features two gas hookups for BBQs on the raised deck and the backyard for ultimate outdoor hosting. 2 Car garage, with 4 car driveway. Enjoy ultimate privacy, luxury, and functionality, all set in an unbeatable location surrounded by natural beauty. Don't miss this rare opportunity to own your personal sanctuary in West Woodbridge, sought out neighborhood. **EXTRAS** Features energy-efficient enhancements: Roof 2023, eaves, downspouts, spray insulation in the attic, garage, and basement, modern heat pump system. All exterior doors (excluding the front door) and basement windows. Modern Lighting.
Property Description
73 Harmonia Crescent, Vaughan, L4L 3Y2
Property type
Detached
Lot size
N/A acres
Style
2-Storey
Approx. Area
N/A Sqft
Home Overview
Last check for updates
Virtual tour
N/A
Basement information
Finished with Walk-Out
Building size
N/A
Status
In-Active
Property sub type
Maintenance fee
$N/A
Year built
--
Walk around the neighborhood
73 Harmonia Crescent, Vaughan, L4L 3Y2Nearby Places

Shally Shi
Sales Representative, Dolphin Realty Inc
English, Mandarin
Residential ResaleProperty ManagementPre Construction
Mortgage Information
Estimated Payment
$0 Principal and Interest
 Walk Score for 73 Harmonia Crescent
Walk Score for 73 Harmonia Crescent

Book a Showing
Tour this home with Shally
Frequently Asked Questions about Harmonia Crescent
Recently Sold Homes in Vaughan
Check out recently sold properties. Listings updated daily
No Image Found
Local MLS®️ rules require you to log in and accept their terms of use to view certain listing data.
No Image Found
Local MLS®️ rules require you to log in and accept their terms of use to view certain listing data.
No Image Found
Local MLS®️ rules require you to log in and accept their terms of use to view certain listing data.
No Image Found
Local MLS®️ rules require you to log in and accept their terms of use to view certain listing data.
No Image Found
Local MLS®️ rules require you to log in and accept their terms of use to view certain listing data.
No Image Found
Local MLS®️ rules require you to log in and accept their terms of use to view certain listing data.
No Image Found
Local MLS®️ rules require you to log in and accept their terms of use to view certain listing data.
No Image Found
Local MLS®️ rules require you to log in and accept their terms of use to view certain listing data.
Check out 100+ listings near this property. Listings updated daily
See the Latest Listings by Cities
1500+ home for sale in Ontario
