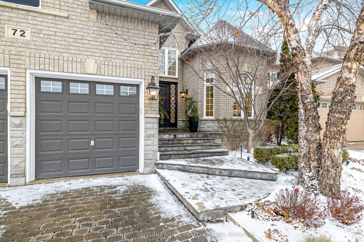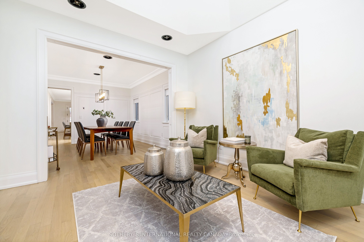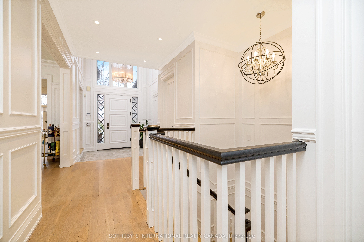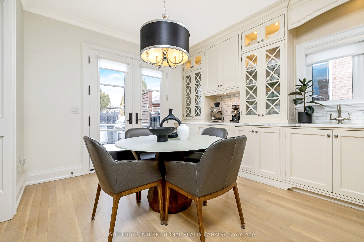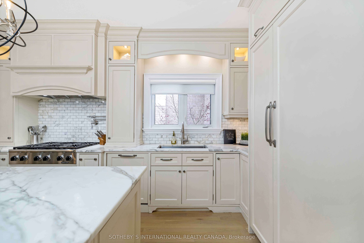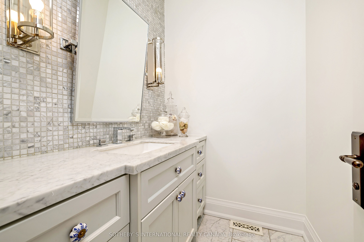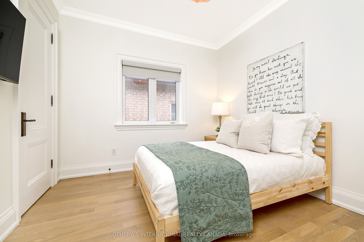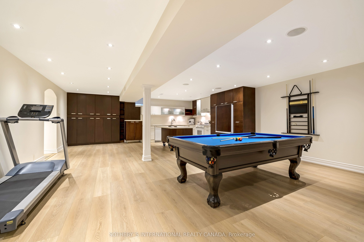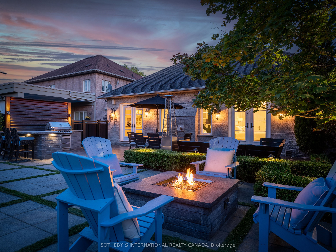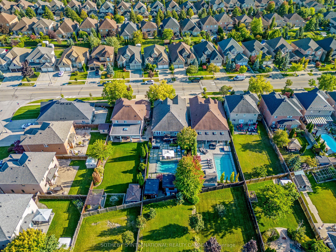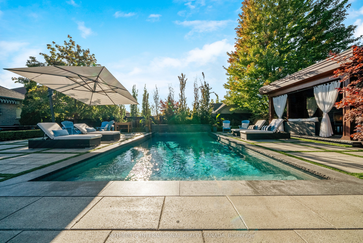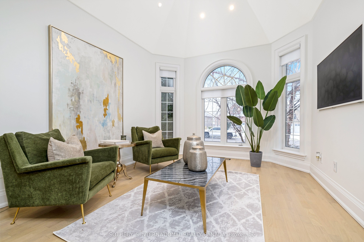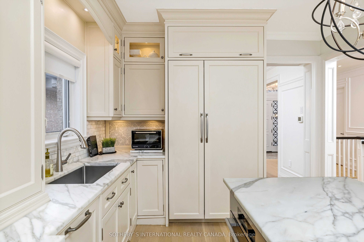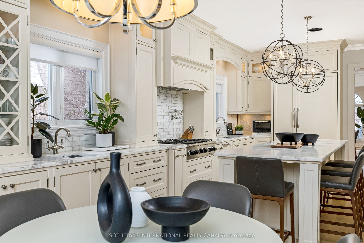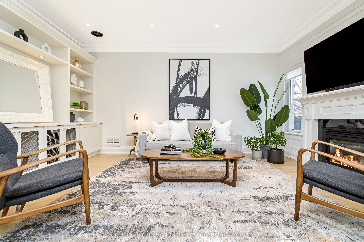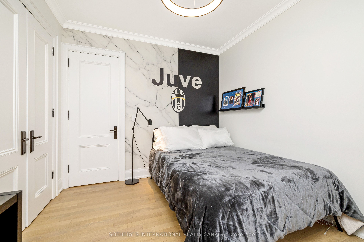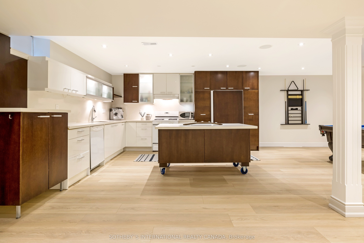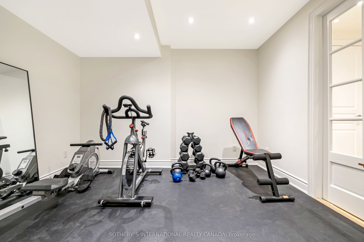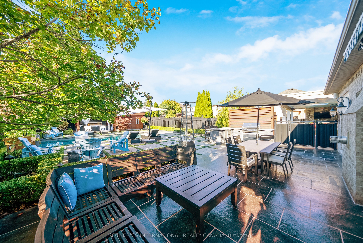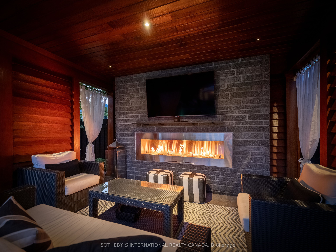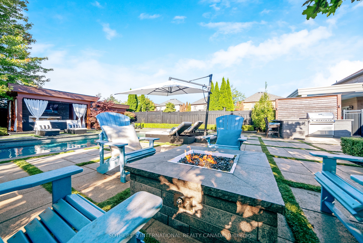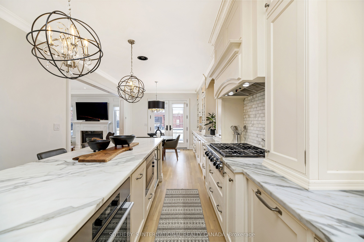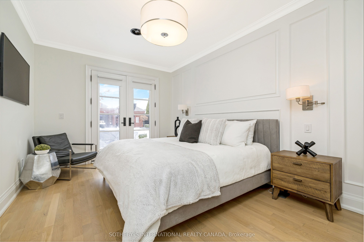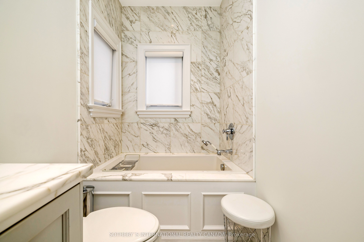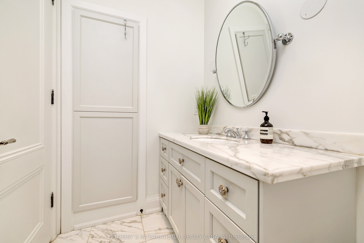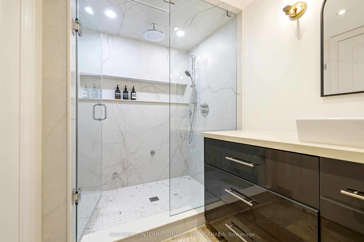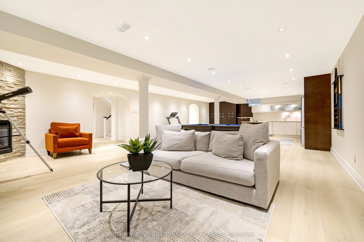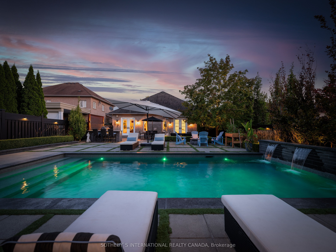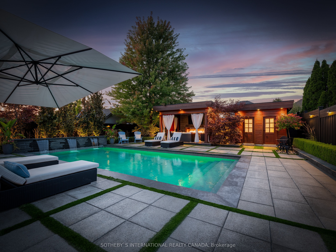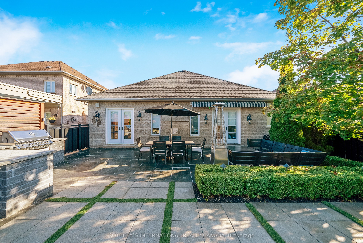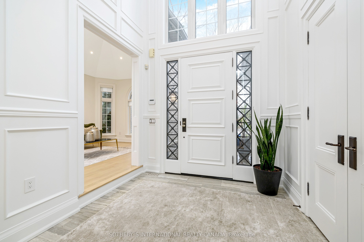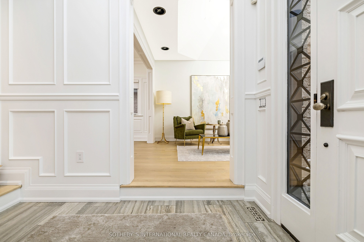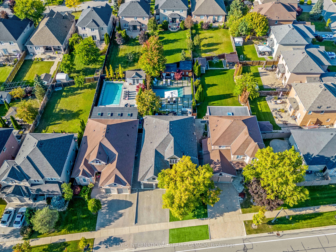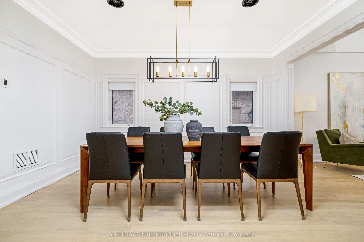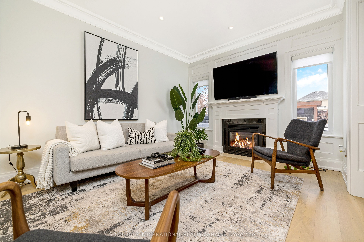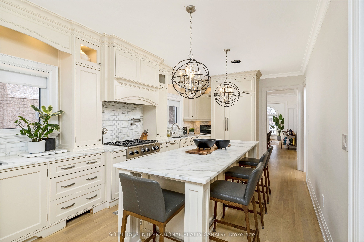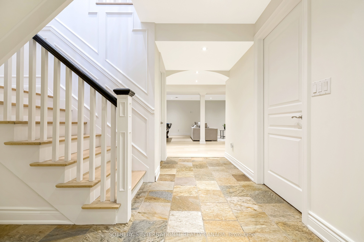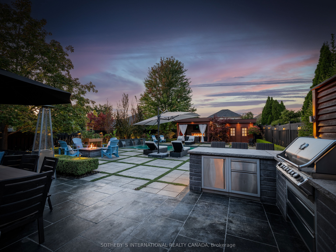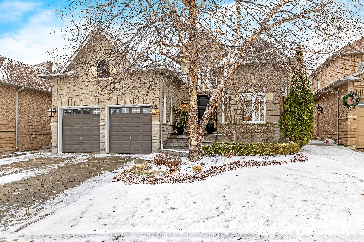
List Price: $2,299,900
72 Avdell Avenue, Vaughan, L4H 2V3
- By SOTHEBY`S INTERNATIONAL REALTY CANADA
Detached|MLS - #N11954831|New
4 Bed
3 Bath
2000-2500 Sqft.
Attached Garage
Price comparison with similar homes in Vaughan
Compared to 34 similar homes
23.4% Higher↑
Market Avg. of (34 similar homes)
$1,863,106
Note * Price comparison is based on the similar properties listed in the area and may not be accurate. Consult licences real estate agent for accurate comparison
Room Information
| Room Type | Features | Level |
|---|---|---|
| Living Room 4.23 x 3.53 m | Hardwood Floor, Open Concept | Main |
| Dining Room 4.51 x 3.54 m | Hardwood Floor, Open Concept, Wainscoting | Main |
| Kitchen 8.78 x 3.54 m | Marble Counter, B/I Appliances, Centre Island | Main |
| Primary Bedroom 5.22 x 3.31 m | Hardwood Floor, French Doors, Walk-In Closet(s) | Main |
| Bedroom 2 3.27 x 3.63 m | Hardwood Floor, Closet Organizers | Main |
| Bedroom 3 3.14 x 3.63 m | Hardwood Floor, Walk-In Closet(s), Closet Organizers | Main |
| Kitchen 6.41 x 4.74 m | Vinyl Floor, Centre Island | Lower |
| Bedroom 4 3.3 x 3.36 m | Hardwood Floor, French Doors | Lower |
Client Remarks
Welcome to 72 Avdell Avenue. This exceptional executive bungalow sits on a rare 50x178 ft lot with incredible backyard retreat featuring in-ground salt water pool, cabana, bathroom, & change room. Beautiful curb appeal with interlock driveway, maintenance free astro turf lawn, & grand front entry. The interior features 9ft ceiling & offers high-end finishes at every turn with hundreds of thousands spent in upgrades. Upgraded lighting, roman blinds on every main window, beautiful white oak hardwood flooring on the main floor, separate formal living room with grand windows & luxurious dining room with impressive wainscotting. The stunning custom chef's kitchen has Calcutta marble counter tops, built in appliances, bar fridge, & white cabinetry with glass accents & interior lighting, a true entertainer's dream. The family room open to the kitchen, features custom millwork & gas fireplace. The primary bedroom is equipped with entry to the backyard as well as gorgeous 3 piece spa-like bath, & large walk-in closet with custom shelving. 2 additional main level bedrooms, one with walk-in closet, share a luxurious main bath. The mudroom has custom built-in shelving, is off the garage entry, & has a private staircase leading to the lower level which can easily be converted into a separate entry basement apartment. Large recreation room & second kitchen with vinyl floor, additional bedroom/office, gas fireplace, & 3 piece bathroom complete the lower level - perfect for multi-generational families. Entertain the whole family in the ultra chic designer backyard with stone & premium synthetic maintenance free grass, stone adorned outdoor kitchen/bar, patio, stone fire-pit, private cabana with gas fireplace, 3 piece washroom, & dressing room. Modern in-ground salt water pool with wide steps & waterfall feature. An absolute showstopper of a home that is sure to impress within walking distance to all major amenities, parks & schools, & close proximity to all major commuter routes. **EXTRAS** ***See Virtual Tour for more*** Backyard completed in '16. Pool '16, Liner '23, Pool Heater '22, Furnace '19, A/C '24, Miele & Dacor Appliances, Electric Car Hoist - 5 car total parking, Outdoor built-in Napoleon BBQ, outdoor bar fridge.
Property Description
72 Avdell Avenue, Vaughan, L4H 2V3
Property type
Detached
Lot size
N/A acres
Style
Bungalow
Approx. Area
N/A Sqft
Home Overview
Last check for updates
Virtual tour
N/A
Basement information
Full,Finished
Building size
N/A
Status
In-Active
Property sub type
Maintenance fee
$N/A
Year built
--
Walk around the neighborhood
72 Avdell Avenue, Vaughan, L4H 2V3Nearby Places

Shally Shi
Sales Representative, Dolphin Realty Inc
English, Mandarin
Residential ResaleProperty ManagementPre Construction
Mortgage Information
Estimated Payment
$0 Principal and Interest
 Walk Score for 72 Avdell Avenue
Walk Score for 72 Avdell Avenue

Book a Showing
Tour this home with Shally
Frequently Asked Questions about Avdell Avenue
Recently Sold Homes in Vaughan
Check out recently sold properties. Listings updated daily
No Image Found
Local MLS®️ rules require you to log in and accept their terms of use to view certain listing data.
No Image Found
Local MLS®️ rules require you to log in and accept their terms of use to view certain listing data.
No Image Found
Local MLS®️ rules require you to log in and accept their terms of use to view certain listing data.
No Image Found
Local MLS®️ rules require you to log in and accept their terms of use to view certain listing data.
No Image Found
Local MLS®️ rules require you to log in and accept their terms of use to view certain listing data.
No Image Found
Local MLS®️ rules require you to log in and accept their terms of use to view certain listing data.
No Image Found
Local MLS®️ rules require you to log in and accept their terms of use to view certain listing data.
No Image Found
Local MLS®️ rules require you to log in and accept their terms of use to view certain listing data.
Check out 100+ listings near this property. Listings updated daily
See the Latest Listings by Cities
1500+ home for sale in Ontario
