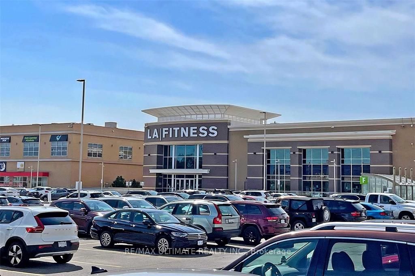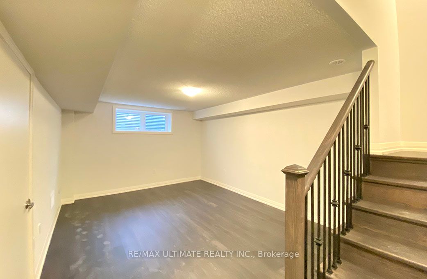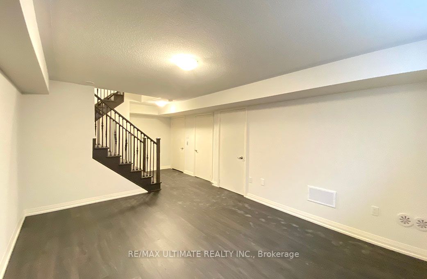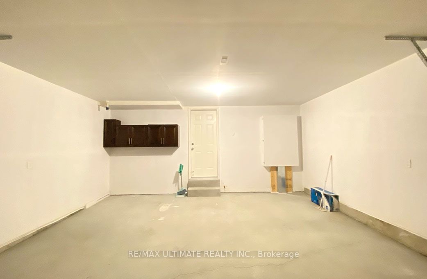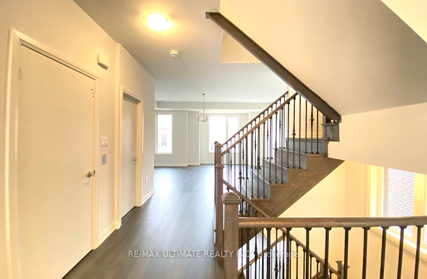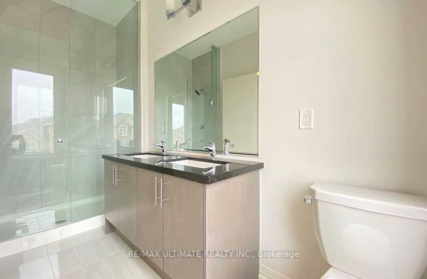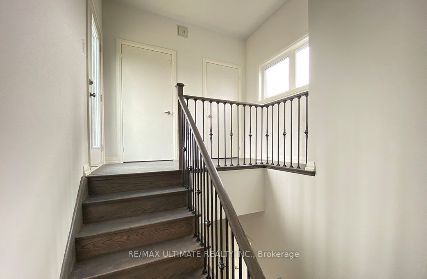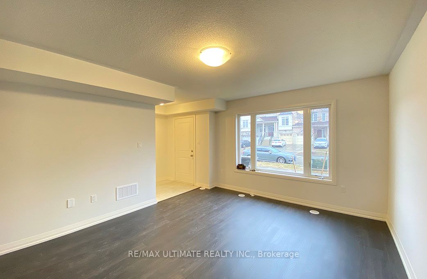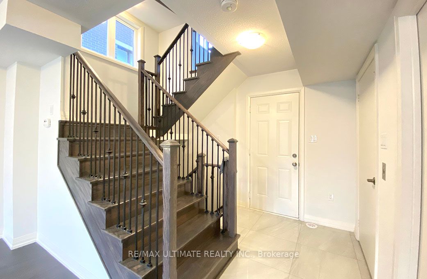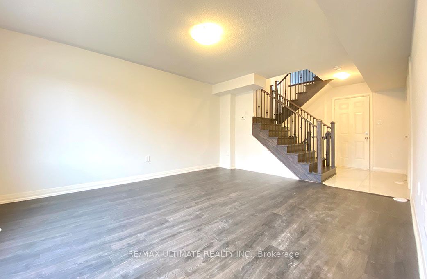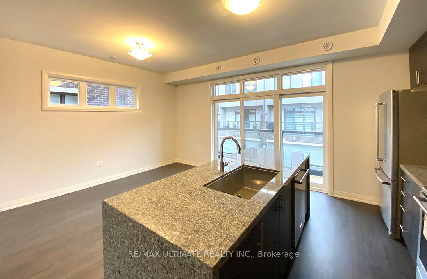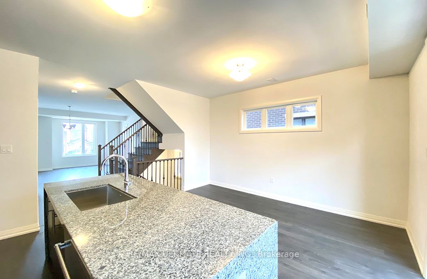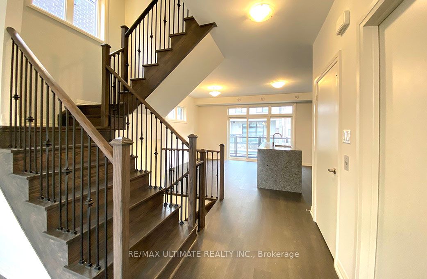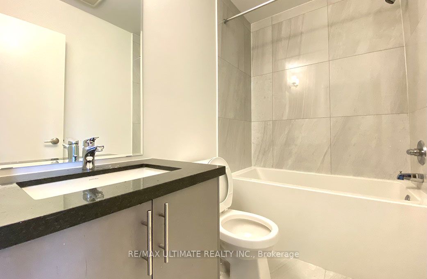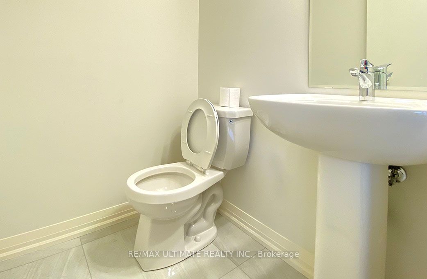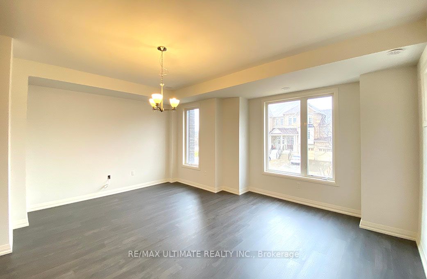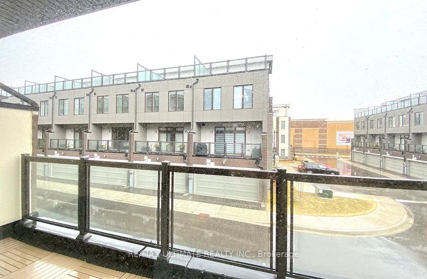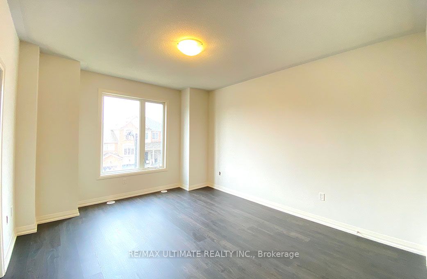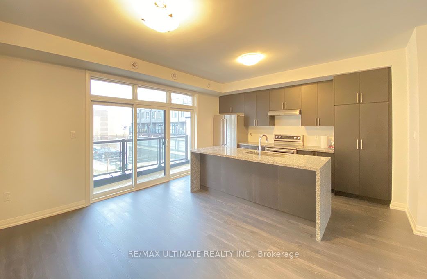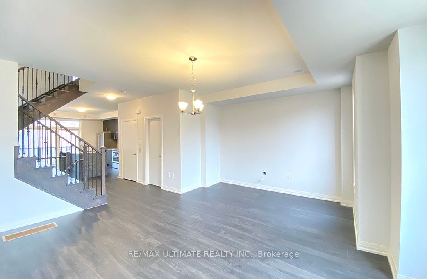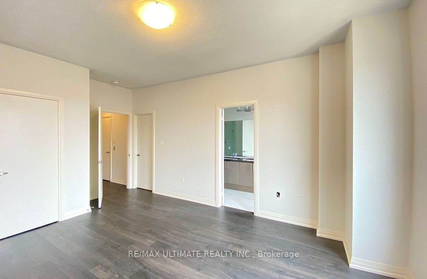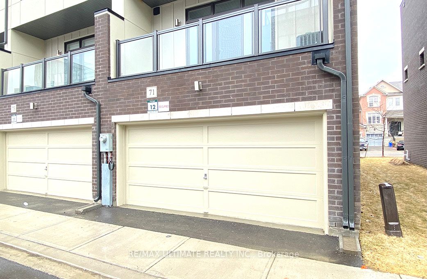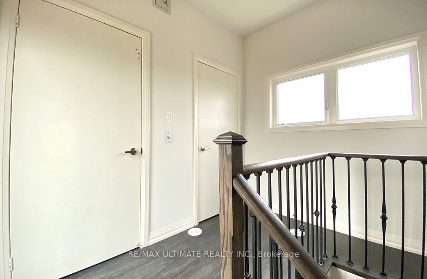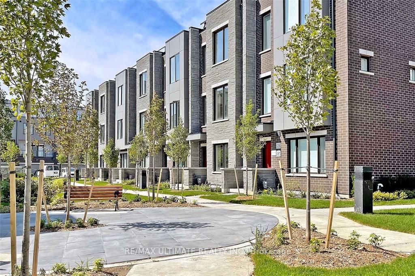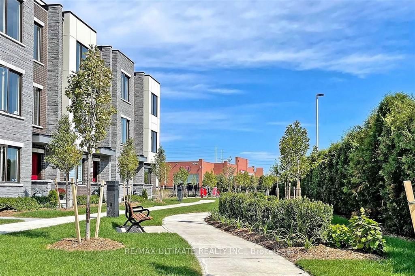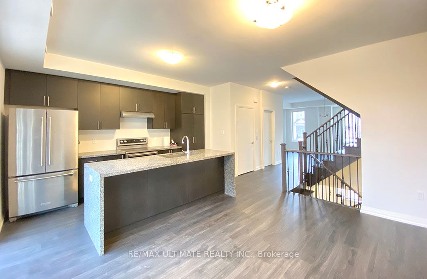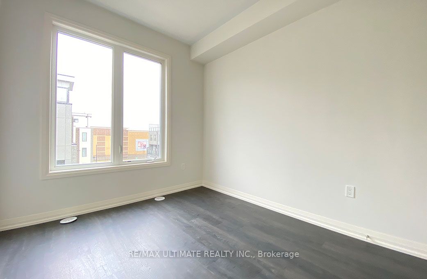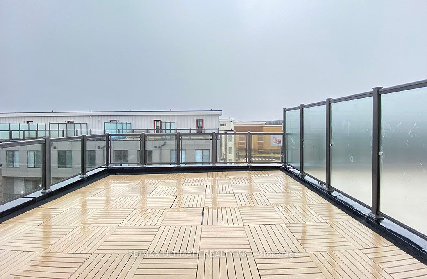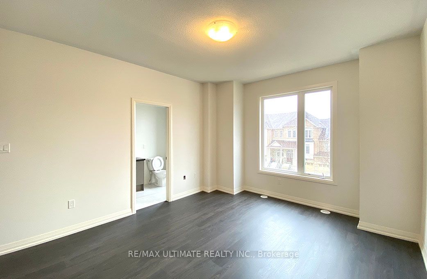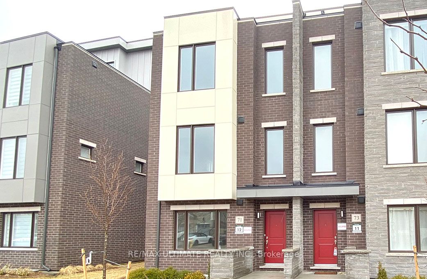
List Price: $4,390 /mo
71 George Kirby Street, Vaughan, L6A 5B5
- By RE/MAX ULTIMATE REALTY INC.
Att/Row/Townhouse|MLS - #N12043627|New
3 Bed
4 Bath
Attached Garage
Room Information
| Room Type | Features | Level |
|---|---|---|
| Kitchen 4.3 x 2.44 m | Laminate, Pantry, Marble Counter | Second |
| Dining Room 4.4 x 3.05 m | Laminate, Combined w/Kitchen, W/O To Balcony | Second |
| Living Room 5.45 x 5.2 m | Elevator, Laminate, Large Window | Second |
| Primary Bedroom 4.3 x 3.3 m | 4 Pc Bath, His and Hers Closets, Laminate | Third |
| Bedroom 3.2 x 2.7 m | Closet, Laminate, Large Window | Third |
| Bedroom 3.2 x 2.65 m | Closet, Laminate, Large Window | Third |
Client Remarks
Luxury Living In 2,500Sf+ Open Concept End Unit Townhouse With Modern Kitchen, Quartz Waterfall Extra Long Center Island, 9' Ceilings On Main & Upper Levels, Stainless Steel Appliances, Whole-House Softener + Premium RO System, Dining Area W/Balcony, Master Bedroom With Large Closets, 300Sf Rooftop Terrace, 2 Car Garage EV Ready/Direct Access, Elevator To All Floors, Steps To Bathurst/Rutherford Plaza - Longo's/LA Fitness/LCBO/RBC/Shoppers Drug Mart/Restaurants.
Property Description
71 George Kirby Street, Vaughan, L6A 5B5
Property type
Att/Row/Townhouse
Lot size
N/A acres
Style
3-Storey
Approx. Area
N/A Sqft
Home Overview
Last check for updates
Virtual tour
N/A
Basement information
Finished
Building size
N/A
Status
In-Active
Property sub type
Maintenance fee
$N/A
Year built
--
Walk around the neighborhood
71 George Kirby Street, Vaughan, L6A 5B5Nearby Places

Angela Yang
Sales Representative, ANCHOR NEW HOMES INC.
English, Mandarin
Residential ResaleProperty ManagementPre Construction
 Walk Score for 71 George Kirby Street
Walk Score for 71 George Kirby Street

Book a Showing
Tour this home with Angela
Frequently Asked Questions about George Kirby Street
Recently Sold Homes in Vaughan
Check out recently sold properties. Listings updated daily
See the Latest Listings by Cities
1500+ home for sale in Ontario
