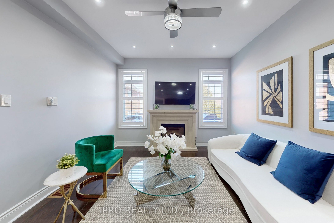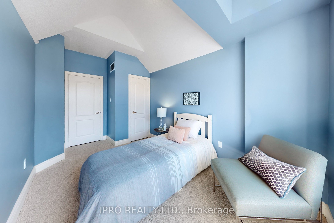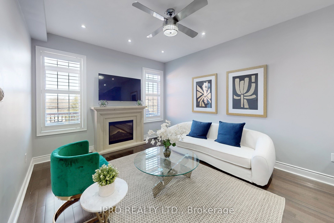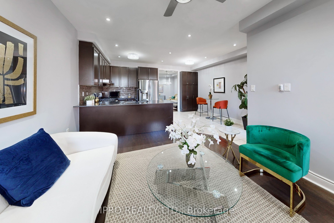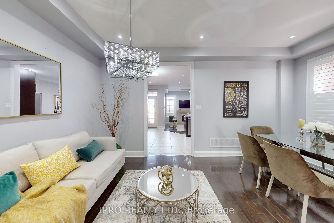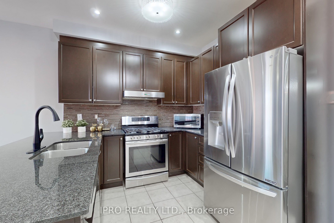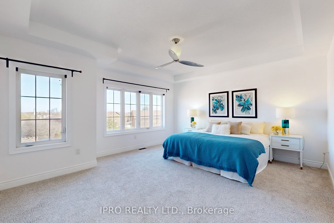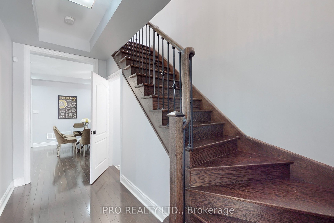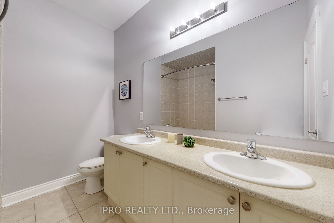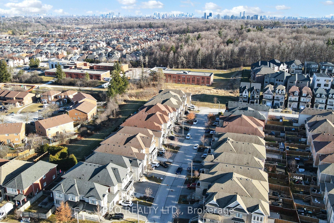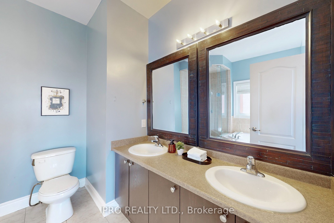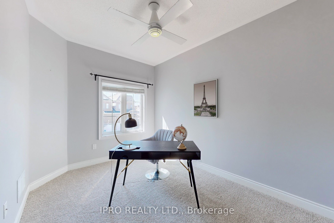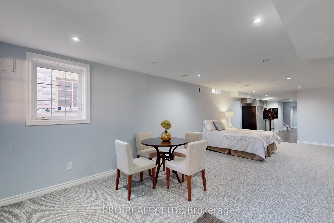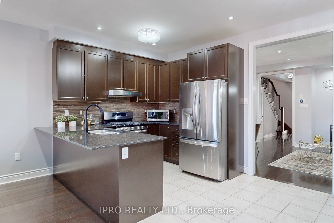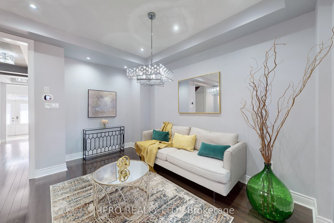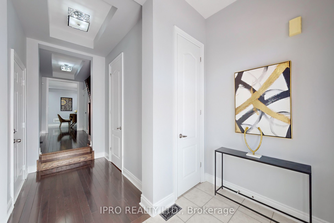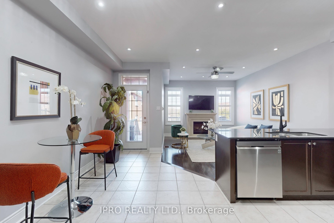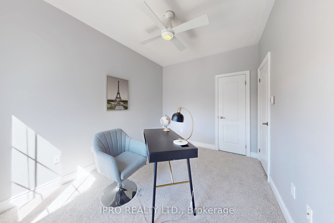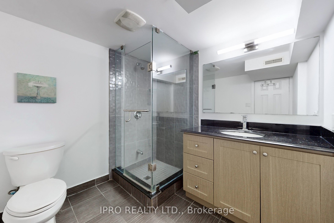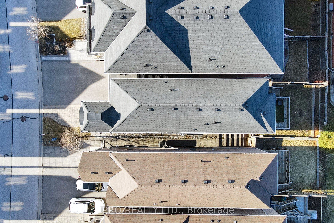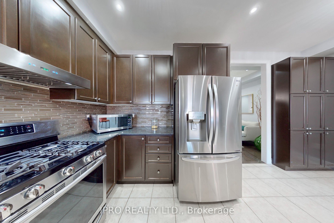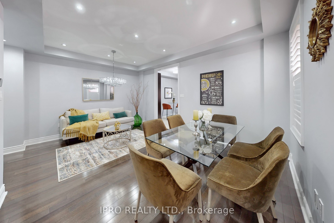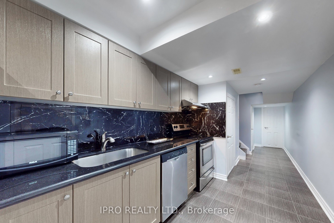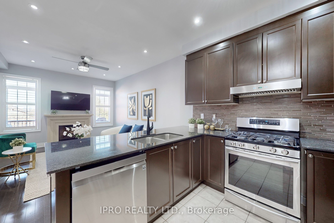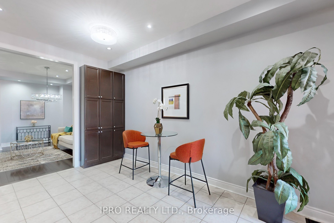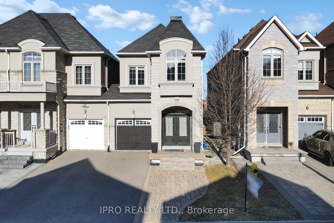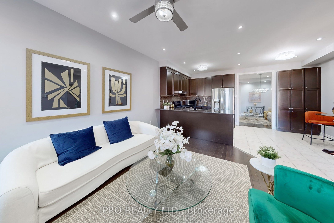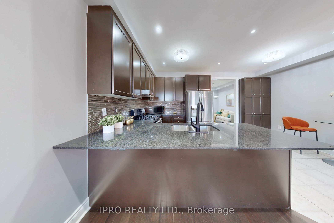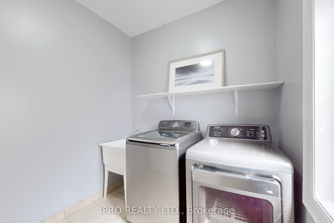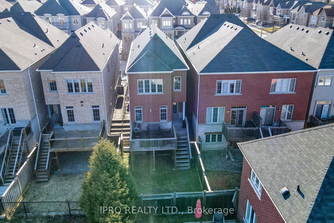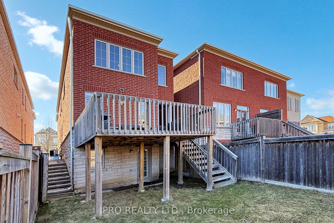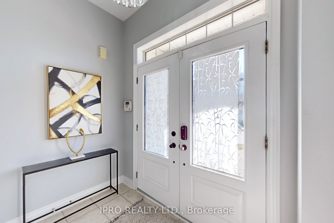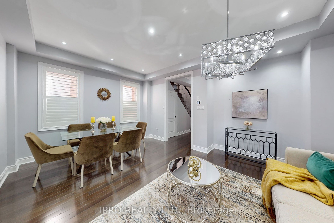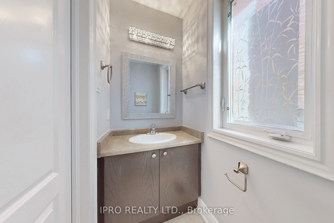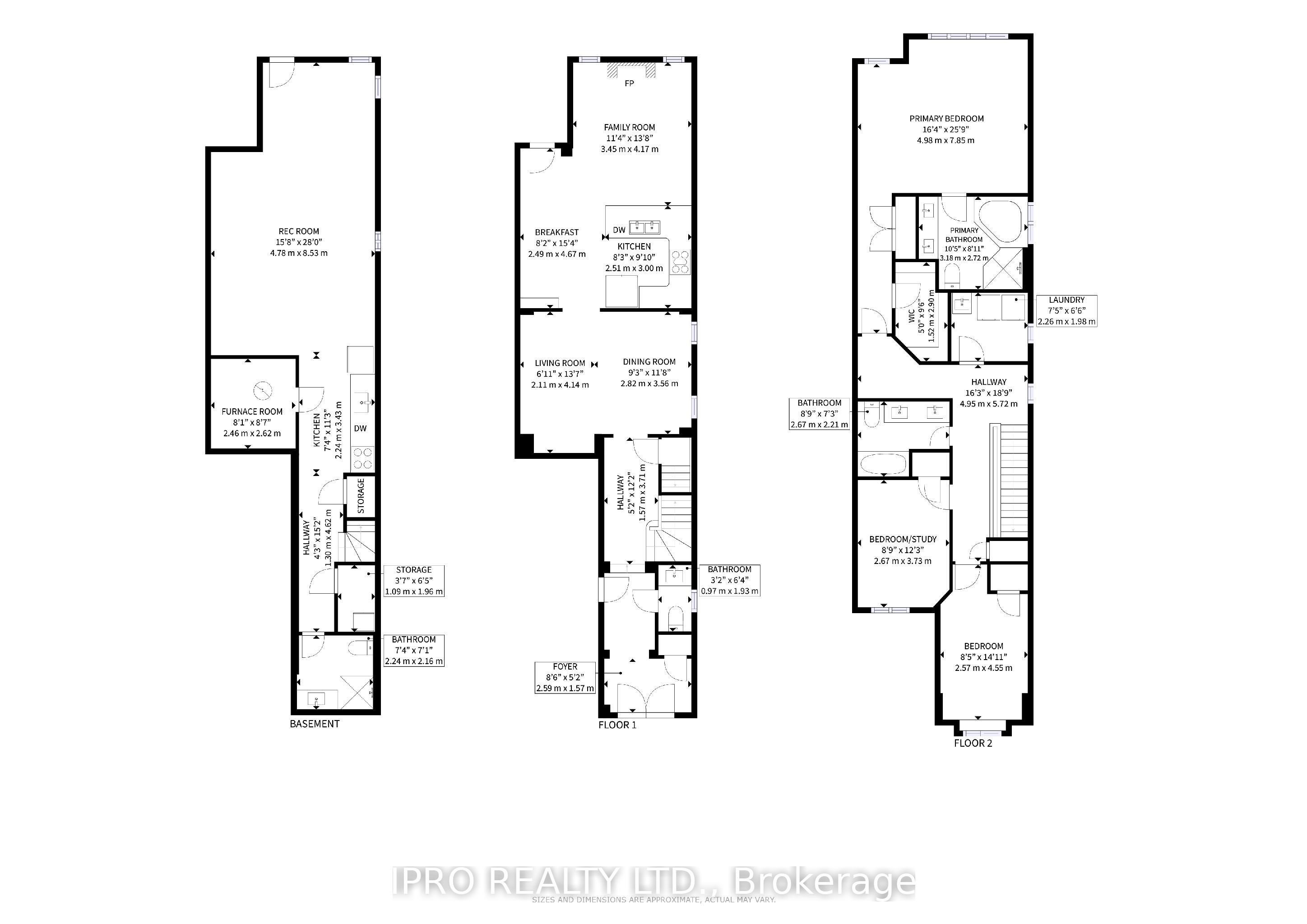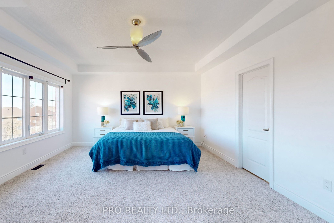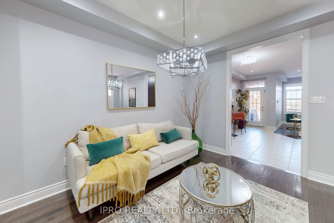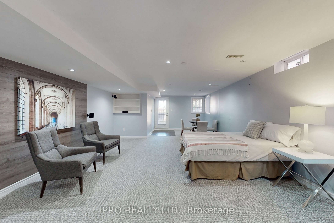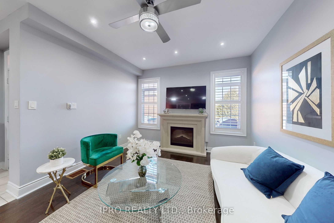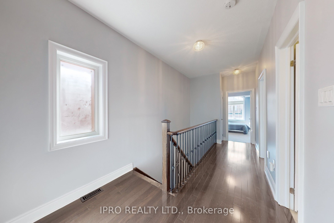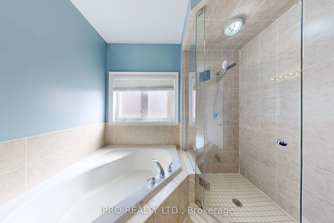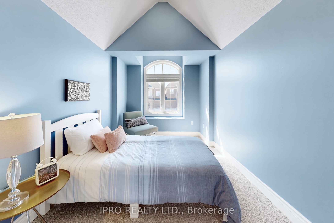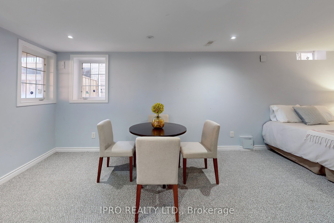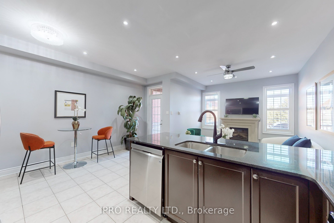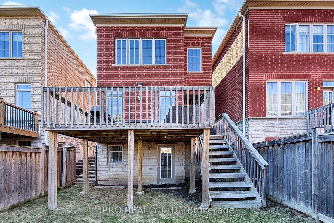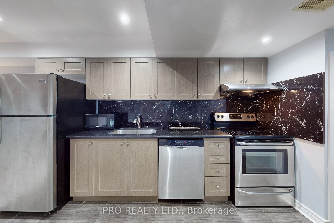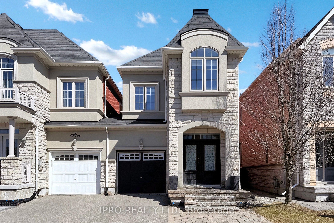
List Price: $1,299,999
7 Bristlewood Crescent, Vaughan, L4J 9K7
- By IPRO REALTY LTD.
Link|MLS - #N12062364|New
3 Bed
4 Bath
2500-3000 Sqft.
Attached Garage
Price comparison with similar homes in Vaughan
Compared to 1 similar home
4.0% Higher↑
Market Avg. of (1 similar homes)
$1,250,000
Note * Price comparison is based on the similar properties listed in the area and may not be accurate. Consult licences real estate agent for accurate comparison
Room Information
| Room Type | Features | Level |
|---|---|---|
| Kitchen 2.51 x 3 m | Granite Counters, Stainless Steel Appl | Main |
| Living Room 4.14 x 2.11 m | Combined w/Dining, Hardwood Floor | Main |
| Dining Room 3.56 x 2.82 m | Combined w/Living, Hardwood Floor | Main |
| Primary Bedroom 7.85 x 4.98 m | 5 Pc Ensuite, Broadloom, Large Window | Second |
| Bedroom 2 3.73 x 2.67 m | Large Window, Broadloom, Closet | Second |
| Bedroom 3 4.55 x 2.57 m | Large Window, Broadloom, Closet | Second |
| Kitchen 3.43 x 2.24 m | Ceramic Floor, Backsplash | Basement |
Client Remarks
Welcome to this stunning Link Detached home at 7 Bristlewood Crescent, in the sought-after Patterson community of Vaughan. Featuring a beautiful stone, stucco, and brick exterior, this home offers a spacious layout ideal for modern living. The finished walk-out basement includes a full kitchen and rec room, perfect for entertaining. Inside, enjoy dark hardwood floors, granite countertops, and 9' ceilings. A grand double-door entrance leads to an open floor plan, with a convenient second-floor laundry room. With 3 generous bedrooms, 3.5 bathrooms, and a cozy gas fireplace in the family room, this home offers both luxury and comfort. The master suite features a 5-piece ensuite, and there is an additional 5-piece bathroom on the second floor. A 2-piece powder room on the main level adds convenience. The large above-ground deck is perfect for BBQs and gatherings with family and friends. Area Features: Schools: Walking distance to top schools like St. Elizabeth Catholic High School, Thornhill Secondary, and Brock Public School. Community Centers: Vaughan Community Centre, Jafri Community Centre, and Thornhill Community Centre. Parks & Recreation: Nearby Concord Park, Earl Bales Park, and The Promenade Green Park for outdoor activities .Places of Worship: Close to Chabad of Vaughan, Vaughan Islamic Centre, Jafri Community Centre, and Thornhill United Church. Transit: Excellent access to Vaughan Metropolitan Centre (VMC) Subway Station and major bus routes, with quick access to Highway 400.Shopping & Amenities: Minutes from Vaughan Mills Mall, SmartCentres Vaughan, and local shopping plazas with grocery stores, restaurants, and more. Located in a family-friendly neighborhood with excellent schools, parks, and amenities, this is the perfect home for families or professionals.
Property Description
7 Bristlewood Crescent, Vaughan, L4J 9K7
Property type
Link
Lot size
< .50 acres
Style
2-Storey
Approx. Area
N/A Sqft
Home Overview
Basement information
Finished with Walk-Out
Building size
N/A
Status
In-Active
Property sub type
Maintenance fee
$N/A
Year built
--
Walk around the neighborhood
7 Bristlewood Crescent, Vaughan, L4J 9K7Nearby Places

Shally Shi
Sales Representative, Dolphin Realty Inc
English, Mandarin
Residential ResaleProperty ManagementPre Construction
Mortgage Information
Estimated Payment
$0 Principal and Interest
 Walk Score for 7 Bristlewood Crescent
Walk Score for 7 Bristlewood Crescent

Book a Showing
Tour this home with Shally
Frequently Asked Questions about Bristlewood Crescent
Recently Sold Homes in Vaughan
Check out recently sold properties. Listings updated daily
No Image Found
Local MLS®️ rules require you to log in and accept their terms of use to view certain listing data.
No Image Found
Local MLS®️ rules require you to log in and accept their terms of use to view certain listing data.
No Image Found
Local MLS®️ rules require you to log in and accept their terms of use to view certain listing data.
No Image Found
Local MLS®️ rules require you to log in and accept their terms of use to view certain listing data.
No Image Found
Local MLS®️ rules require you to log in and accept their terms of use to view certain listing data.
No Image Found
Local MLS®️ rules require you to log in and accept their terms of use to view certain listing data.
No Image Found
Local MLS®️ rules require you to log in and accept their terms of use to view certain listing data.
No Image Found
Local MLS®️ rules require you to log in and accept their terms of use to view certain listing data.
Check out 100+ listings near this property. Listings updated daily
See the Latest Listings by Cities
1500+ home for sale in Ontario
