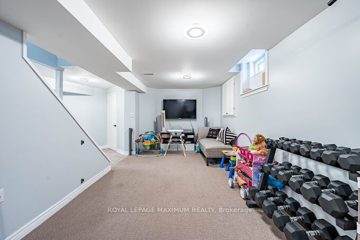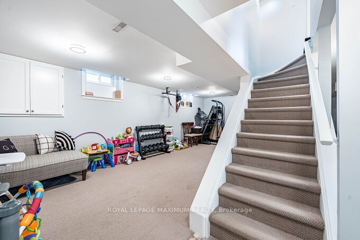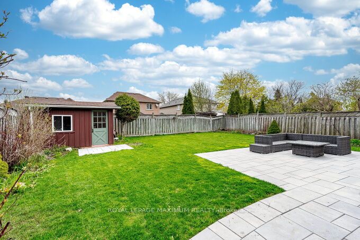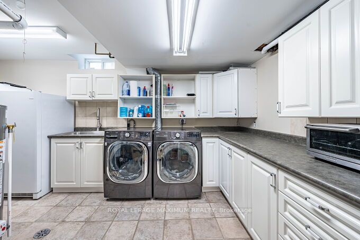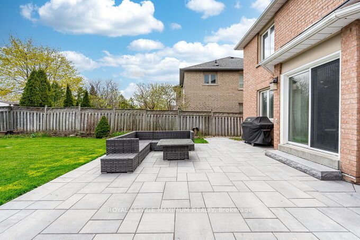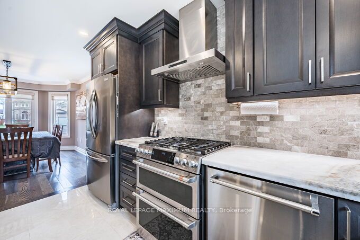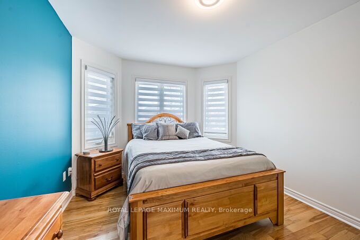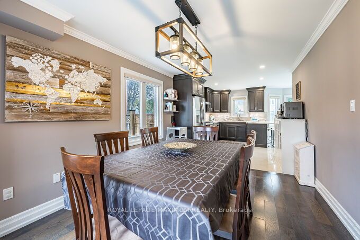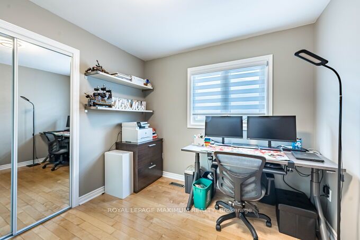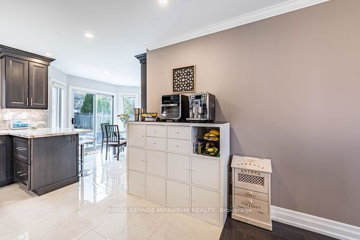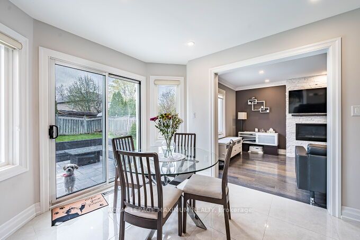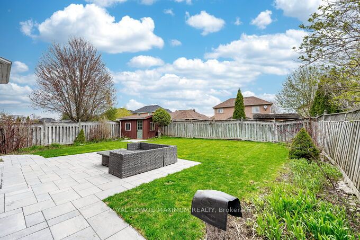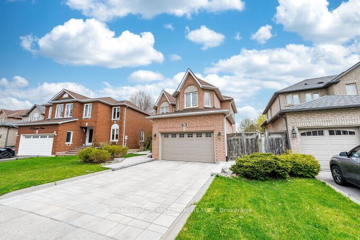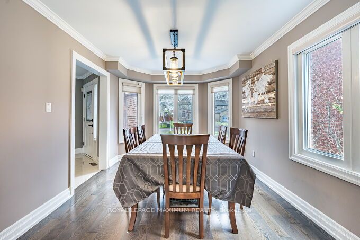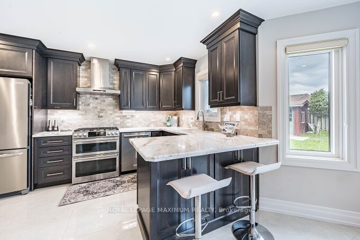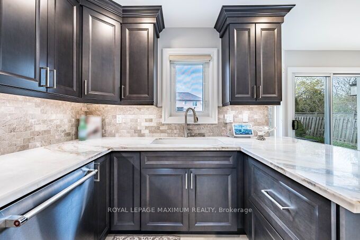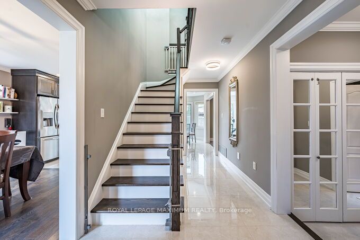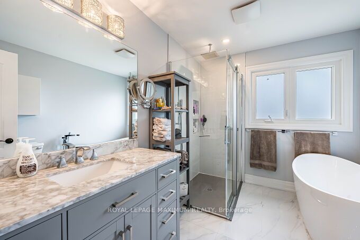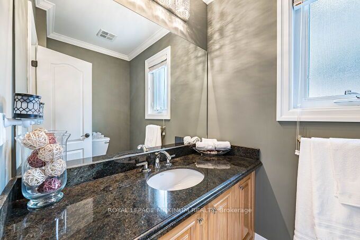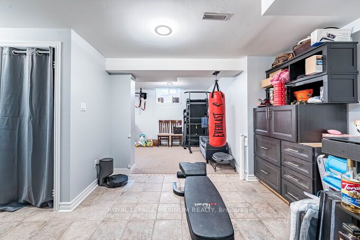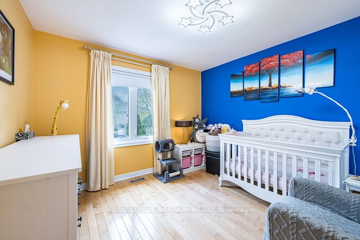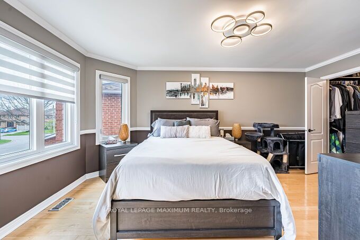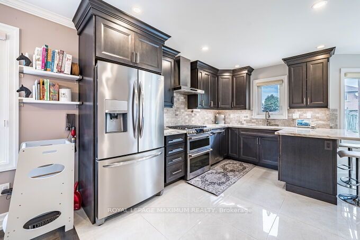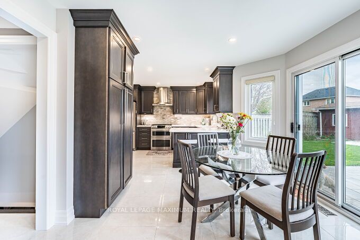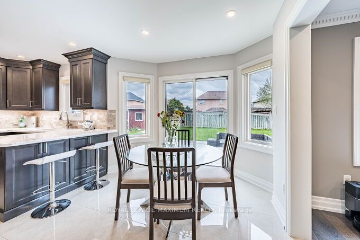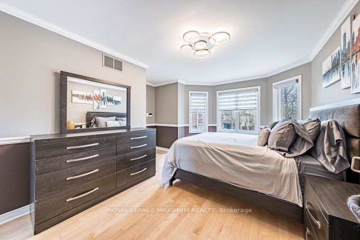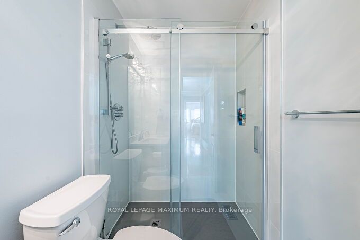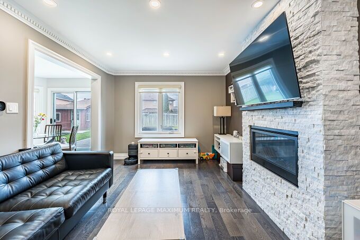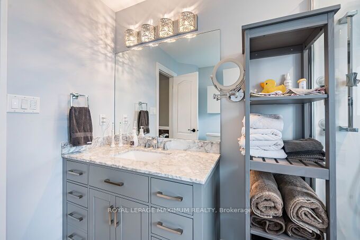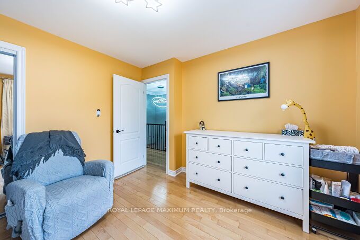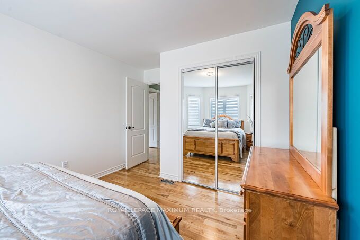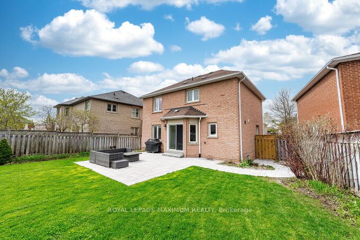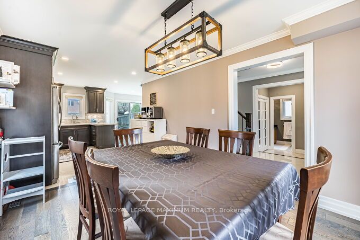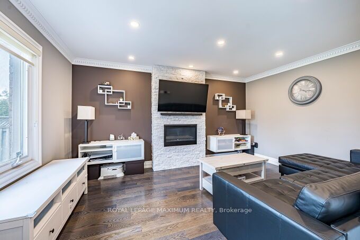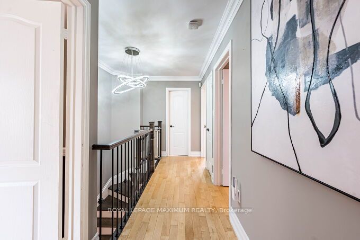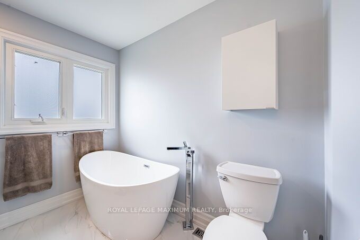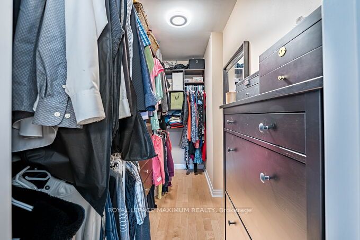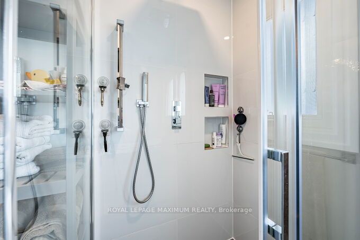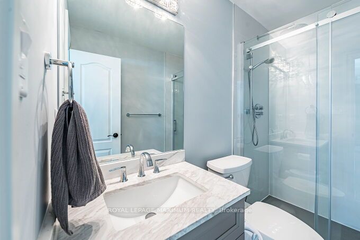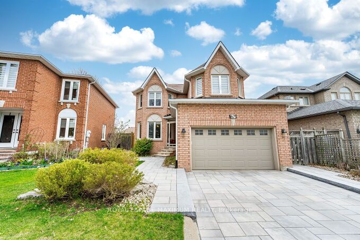
List Price: $1,378,000
67 Grampian Avenue, Vaughan, L6A 1Z6
- By ROYAL LEPAGE MAXIMUM REALTY
Detached|MLS - #N12136507|New
4 Bed
3 Bath
1500-2000 Sqft.
Lot Size: 35.94 x 150.44 Feet
Attached Garage
Price comparison with similar homes in Vaughan
Compared to 36 similar homes
-23.2% Lower↓
Market Avg. of (36 similar homes)
$1,793,715
Note * Price comparison is based on the similar properties listed in the area and may not be accurate. Consult licences real estate agent for accurate comparison
Room Information
| Room Type | Features | Level |
|---|---|---|
| Dining Room 5.75 x 3.2 m | Hardwood Floor, Bay Window, Crown Moulding | Main |
| Kitchen 5.5 x 3.2 m | Porcelain Floor, Custom Counter, Marble Counter | Main |
| Primary Bedroom 5.1 x 3.2 m | Hardwood Floor, 4 Pc Ensuite, Walk-In Closet(s) | Upper |
| Bedroom 2 3.8 x 3.15 m | Hardwood Floor, Double Closet, Bay Window | Upper |
| Bedroom 3 3.05 x 3.85 m | Hardwood Floor, Double Closet | Upper |
| Bedroom 4 3.5 x 3.5 m | Hardwood Floor, Double Closet, Overlooks Backyard | Upper |
Client Remarks
Stunning 4-bedroom home in the heart of Maple. The newly renovated open concept main floor features a modern kitchen with custom cabinetry that includes a B/i spice rack and sheet tray pull out, matching marble counters, stone backsplash, farmer's sink, S/S appliances, quality hardwood and porcelain flooring, matching woodstaircase, smooth ceilings and pot lights throughout. The Primary bedroom includes a walk-in closet, renovated ensuite with a custom shower and floating tub. There are three additional spacious bedrooms and a renovated main washroom. The fully finished basement offers flexible space for a family room, extra storage, fully finished laundry area and cold room. Huge pool-sized lot features a spacious garage, new smooth stone $$ spent on new smooth stone driveway and walkways (both sides of the home) and including a large backyard patio. This is a great home for entertaining and also for raising a young family, with schools, shopping, and all amenities available close to Canada's Wonderland, Vaughan Mills, Cortellucci Hospital, public transit, and close to the highway. Live just a short walk away from transit, schools and park. Potential to add a 700 sqft addition, stamped drawings to be included with the sale of the home.
Property Description
67 Grampian Avenue, Vaughan, L6A 1Z6
Property type
Detached
Lot size
N/A acres
Style
2-Storey
Approx. Area
N/A Sqft
Home Overview
Basement information
Finished
Building size
N/A
Status
In-Active
Property sub type
Maintenance fee
$N/A
Year built
2024
Walk around the neighborhood
67 Grampian Avenue, Vaughan, L6A 1Z6Nearby Places

Angela Yang
Sales Representative, ANCHOR NEW HOMES INC.
English, Mandarin
Residential ResaleProperty ManagementPre Construction
Mortgage Information
Estimated Payment
$0 Principal and Interest
 Walk Score for 67 Grampian Avenue
Walk Score for 67 Grampian Avenue

Book a Showing
Tour this home with Angela
Frequently Asked Questions about Grampian Avenue
Recently Sold Homes in Vaughan
Check out recently sold properties. Listings updated daily
See the Latest Listings by Cities
1500+ home for sale in Ontario
