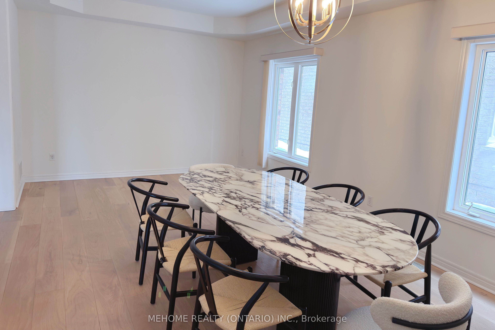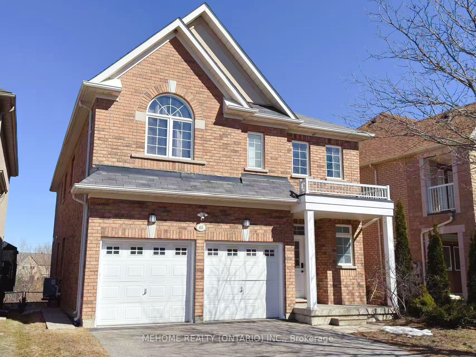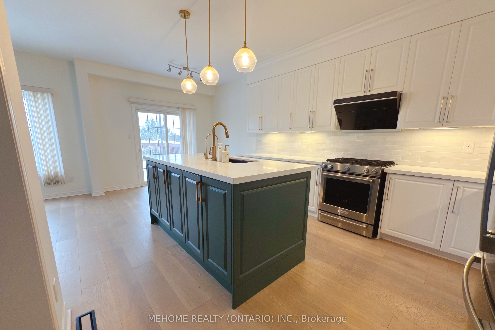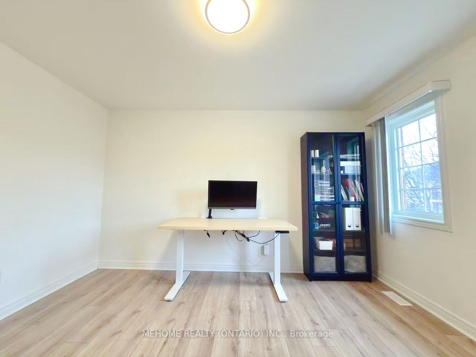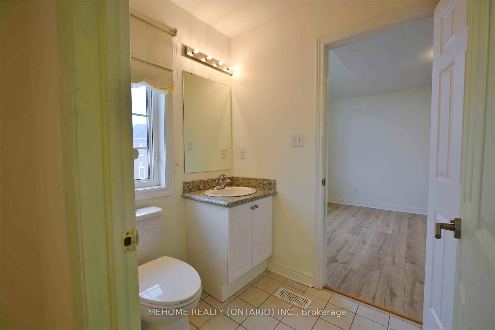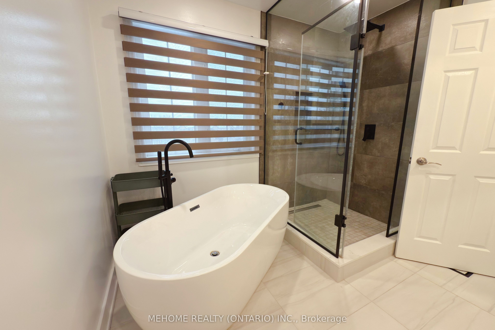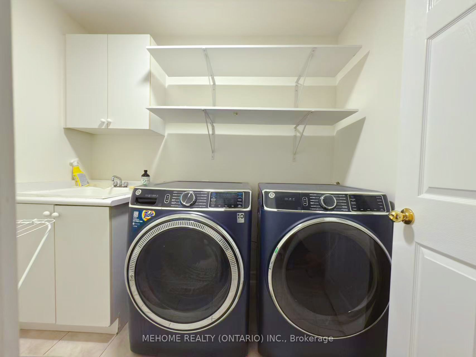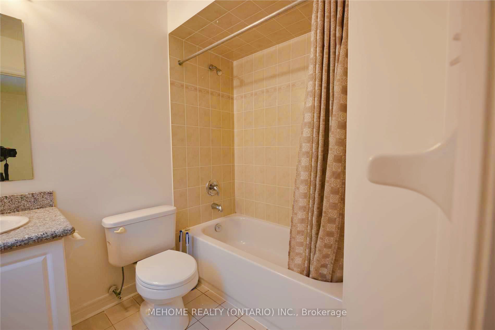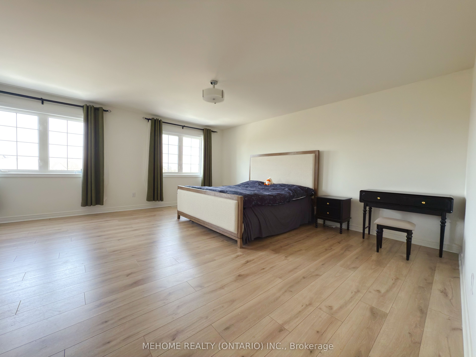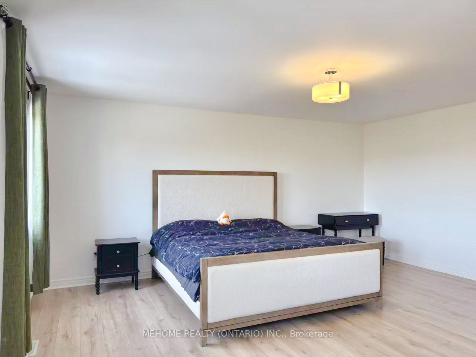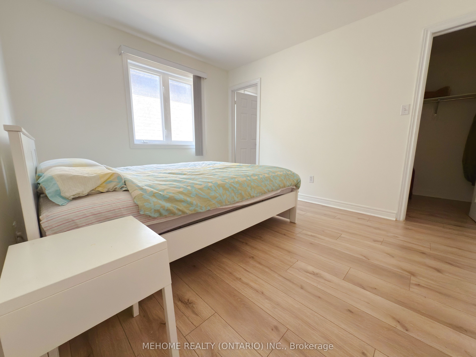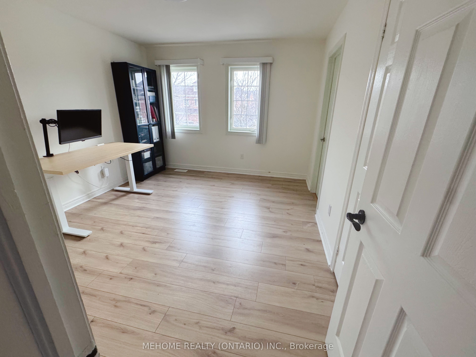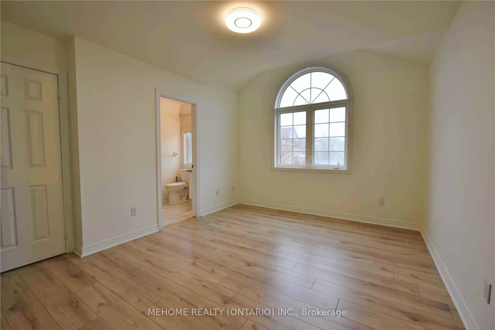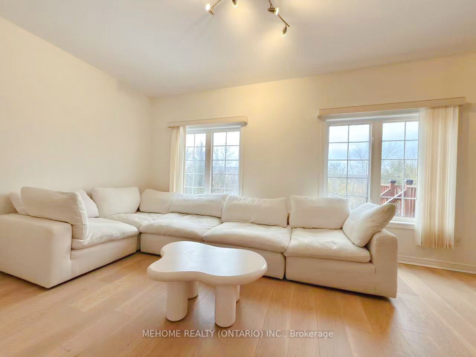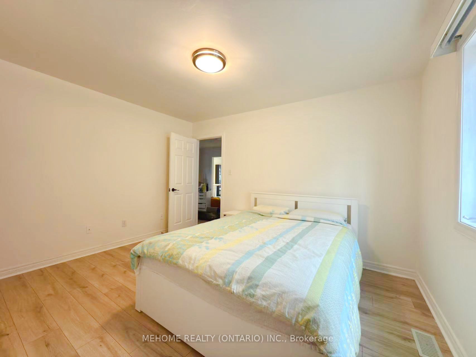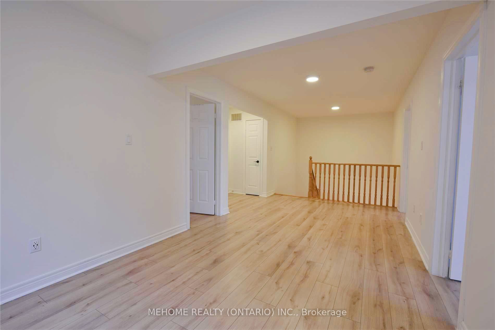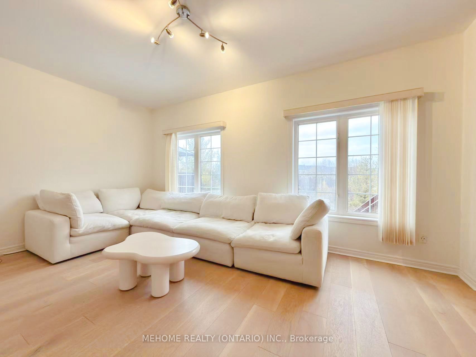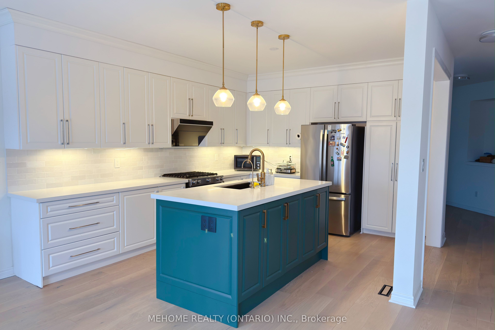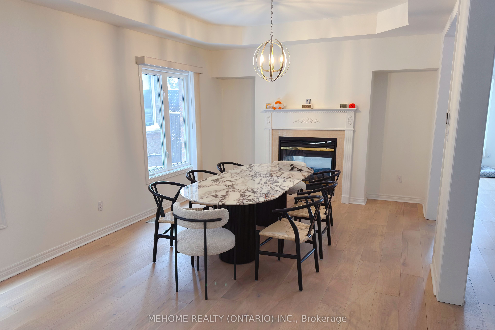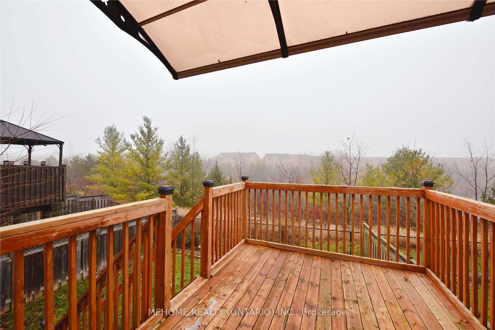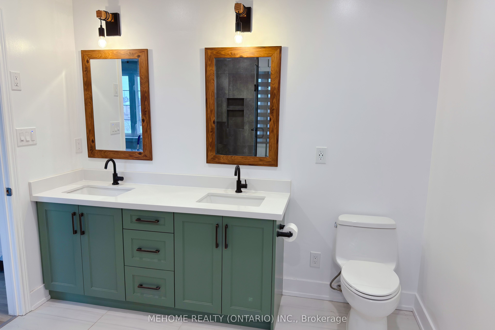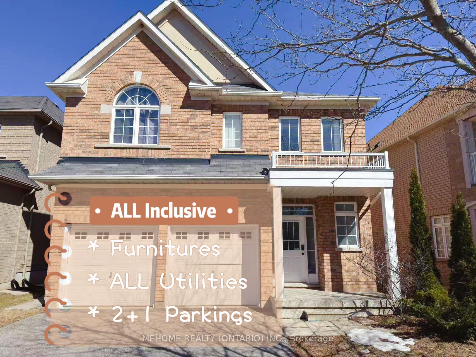
List Price: $4,400 /mo
65 Knightshade Drive, Vaughan, L4J 8Z5
- By MEHOME REALTY (ONTARIO) INC.
Detached|MLS - #N12034684|New
4 Bed
4 Bath
2500-3000 Sqft.
Built-In Garage
Room Information
| Room Type | Features | Level |
|---|---|---|
| Living Room 3 x 3.54 m | Hardwood Floor, Combined w/Dining, Gas Fireplace | Main |
| Dining Room 3 x 3.54 m | Hardwood Floor, Combined w/Living, Window | Main |
| Kitchen 6.45 x 3.5 m | Ceramic Floor, Granite Counters, W/O To Deck | Main |
| Primary Bedroom 5.4 x 4.5 m | Laminate, 5 Pc Ensuite, Walk-In Closet(s) | Second |
| Bedroom 2 3.95 x 3.33 m | Laminate, 4 Pc Bath, Semi Ensuite | Second |
| Bedroom 3 4.55 x 3.35 m | Laminate, 4 Pc Bath, Semi Ensuite | Second |
| Bedroom 4 3.92 x 3.1 m | Laminate, 4 Pc Ensuite, Walk-In Closet(s) | Second |
Client Remarks
Experience luxury living in this bright and spacious house, perfectly situated in the Patterson neighbourhood of Vaughan. This spacious home features 4 bedrooms, 4 Bathrooms plus a Large Sitting Area On 2nd Floor, with a Fantastic Layout and an Open-Concept main floor. Newly Paints and Lights Fixtures, Brand New Hardwood floor Through Out main floor (9" ceiling), 2-Way Gas Fireplace, Recent upgrade kitchen with brand new cabinets, Premium Stainless Steel Appliances (Gas Stove, Slant Vent range hood, Fridge, Dishwasher...) Granite Countertops, and Walkout to the Deck with Backing To Tranquil Settings And The Pond. The Primary Bedroom offers a 5-piece Ensuite and a walk-in closet, The Second Bedroom with 4-piece Ensuite, while third and fourth bedrooms each have access to a 4-piece semi-ensuite. Direct Access From House To Double Garage. All-inclusive Hand-Free Price (Fantastic Furnitures included, Utilities ALL included: gas, hydro, water, internet!!! ) Super Move-In Condition! Located in an excellent area, close to schools, community centre, supermarket and so on. Basement not included (with separate entrance, separate laundry room, Don't need to share Garage...)
Property Description
65 Knightshade Drive, Vaughan, L4J 8Z5
Property type
Detached
Lot size
N/A acres
Style
2-Storey
Approx. Area
N/A Sqft
Home Overview
Last check for updates
Virtual tour
N/A
Basement information
Separate Entrance
Building size
N/A
Status
In-Active
Property sub type
Maintenance fee
$N/A
Year built
--
Walk around the neighborhood
65 Knightshade Drive, Vaughan, L4J 8Z5Nearby Places

Shally Shi
Sales Representative, Dolphin Realty Inc
English, Mandarin
Residential ResaleProperty ManagementPre Construction
 Walk Score for 65 Knightshade Drive
Walk Score for 65 Knightshade Drive

Book a Showing
Tour this home with Shally
Frequently Asked Questions about Knightshade Drive
Recently Sold Homes in Vaughan
Check out recently sold properties. Listings updated daily
No Image Found
Local MLS®️ rules require you to log in and accept their terms of use to view certain listing data.
No Image Found
Local MLS®️ rules require you to log in and accept their terms of use to view certain listing data.
No Image Found
Local MLS®️ rules require you to log in and accept their terms of use to view certain listing data.
No Image Found
Local MLS®️ rules require you to log in and accept their terms of use to view certain listing data.
No Image Found
Local MLS®️ rules require you to log in and accept their terms of use to view certain listing data.
No Image Found
Local MLS®️ rules require you to log in and accept their terms of use to view certain listing data.
No Image Found
Local MLS®️ rules require you to log in and accept their terms of use to view certain listing data.
No Image Found
Local MLS®️ rules require you to log in and accept their terms of use to view certain listing data.
Check out 100+ listings near this property. Listings updated daily
See the Latest Listings by Cities
1500+ home for sale in Ontario
