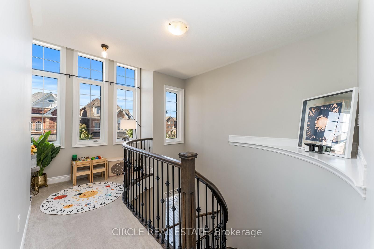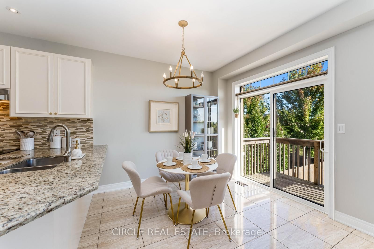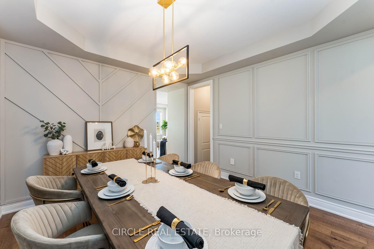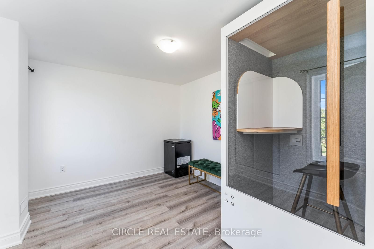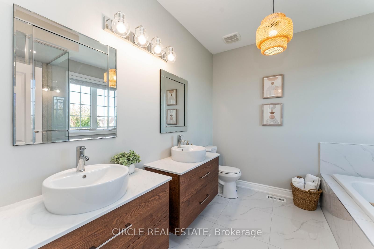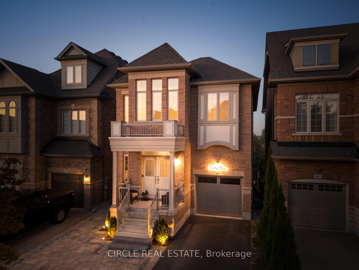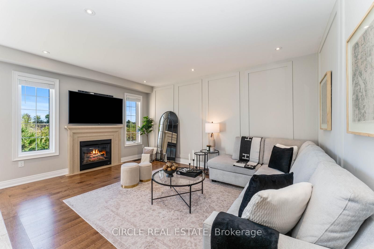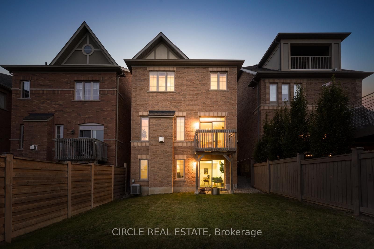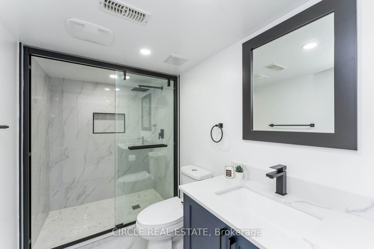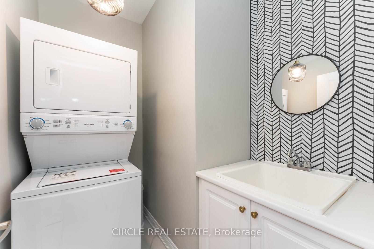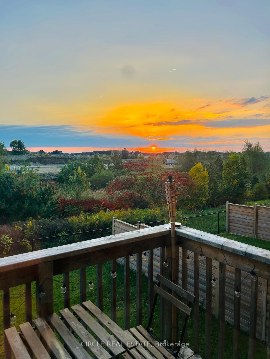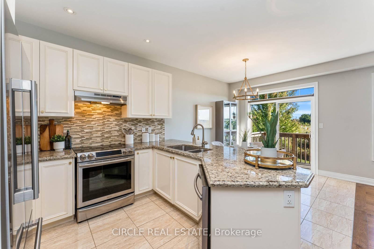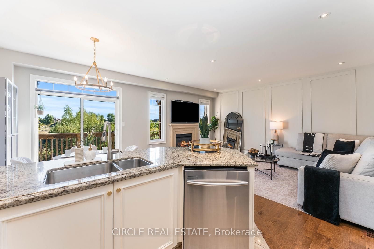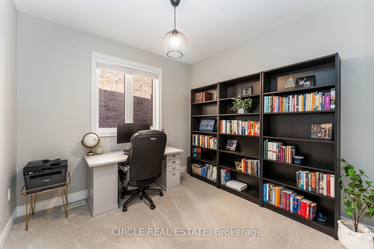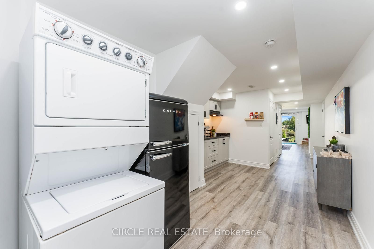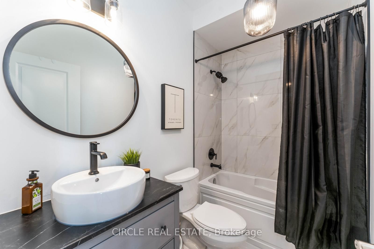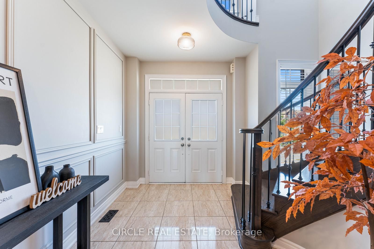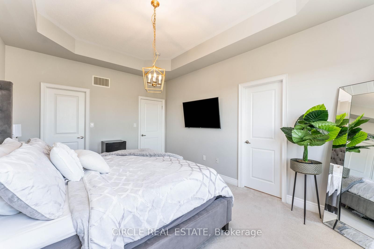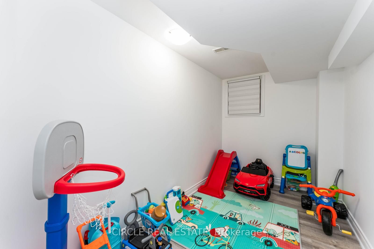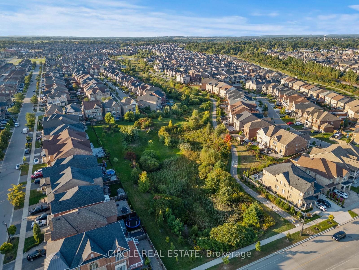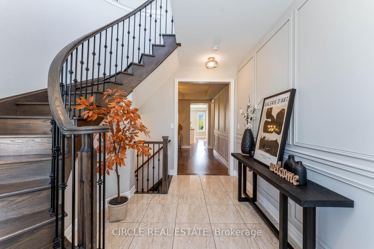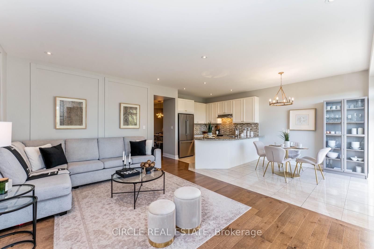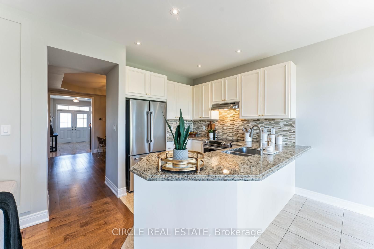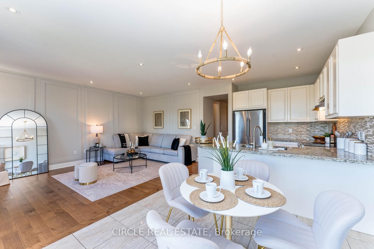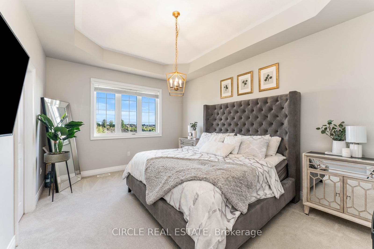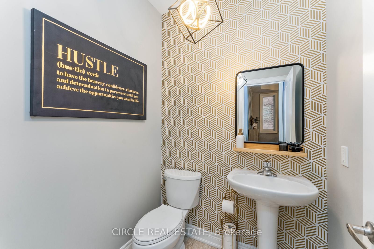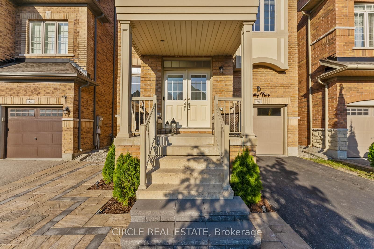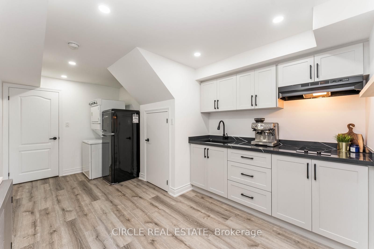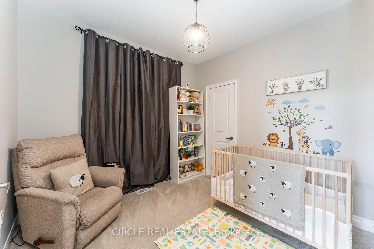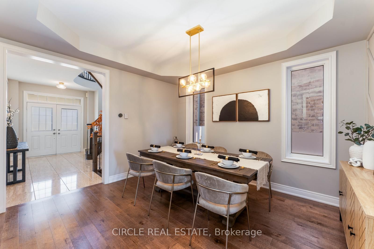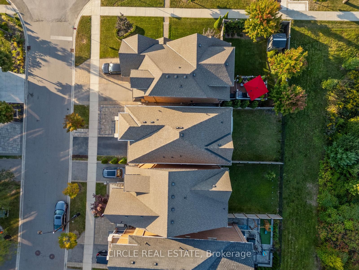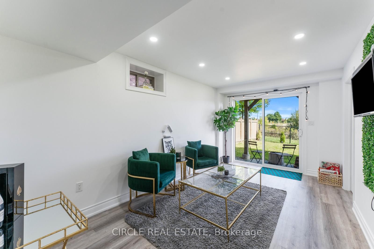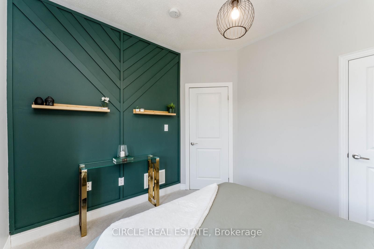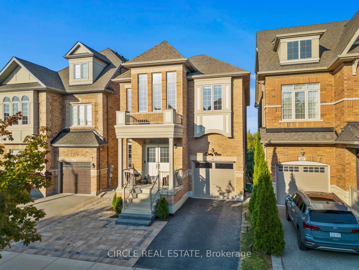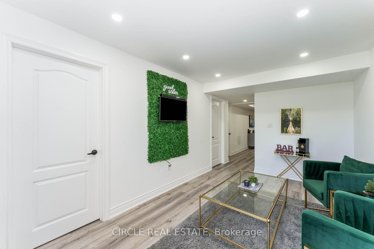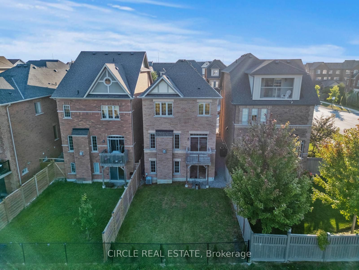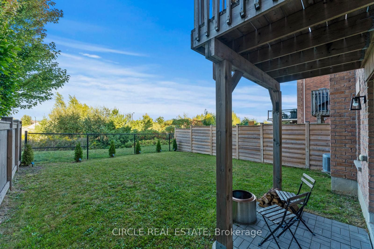
List Price: $1,588,828
65 Hopewell Street, Vaughan, L4H 3N5
24 days ago - By CIRCLE REAL ESTATE
Detached|MLS - #N12083770|New
6 Bed
4 Bath
2000-2500 Sqft.
Lot Size: 30.22 x 101.85 Feet
Attached Garage
Price comparison with similar homes in Vaughan
Compared to 30 similar homes
-7.0% Lower↓
Market Avg. of (30 similar homes)
$1,708,313
Note * Price comparison is based on the similar properties listed in the area and may not be accurate. Consult licences real estate agent for accurate comparison
Room Information
| Room Type | Features | Level |
|---|---|---|
| Dining Room 3.61 x 3.92 m | Wainscoting, Hardwood Floor, Large Window | Main |
| Kitchen 6.77 x 5.95 m | Pot Lights, Stainless Steel Sink, Combined w/Living | Main |
| Primary Bedroom 3.61 x 4.89 m | Hardwood Floor, Wainscoting, Fireplace | Upper |
| Bedroom 2 3.02 x 3.03 m | 5 Pc Ensuite, Walk-In Closet(s), Large Window | Upper |
| Bedroom 3 3.02 x 3.11 m | Closet, Window | Upper |
| Bedroom 4 3.39 x 3.06 m | Closet, Window | Upper |
| Bedroom 3.58 x 3.01 m | Closet, Bay Window | Lower |
| Bedroom 3.58 x 3.01 m | Large Window, Laminate | Lower |
Client Remarks
Discover your opportunity to own this stunning Arista-built home, perfectly situated on a premium walk-out ravine lot. Backing onto soaring trees and offering breathtaking, year-round views, this residence serves as a retreat in every season. Imagine enjoying your morning coffee on the sun-drenched deck or entertaining guests in an environment that makes you feel miles from the city while still being conveniently close to urban amenities. The interior is just as impressive with $$$ spent on extensive renovations. Highly desirable open concept layout with all four upper level bedrooms on the same level, in addition to a loft. The home boasts bright, sun-filled living areas on all three levels with premium finishes that blend timeless style with modern comfort. Including 24x24 tiles throughout, 5-inch hardwood flooring and exquisite custom wainscoting and wall paneling throughout. Upgraded light fixtures and pot lights throughout. The luxurious primary suite comes complete with a spacious walk-in closet and a recently renovated spa-like 5-piece ensuite, creating a perfect retreat for relaxation. Additional highlights include a professionally finished walk-out basement equipped with separate appliances, a kitchenette, two extra rooms and a full 3-piece washroom, along with a partially new roof, an EV charger in the garage, large cold cellar and an HRV system. Tons of storage space. Close proximity to walking trails, bus stop and a new retail plaza. With all that it features, this home truly stands out as a rare opportunity in the neighborhood. Dont miss your opportunity to own this turnkey gem.
Property Description
65 Hopewell Street, Vaughan, L4H 3N5
Property type
Detached
Lot size
N/A acres
Style
2-Storey
Approx. Area
N/A Sqft
Home Overview
Last check for updates
24 days ago
Virtual tour
N/A
Basement information
Finished with Walk-Out
Building size
N/A
Status
In-Active
Property sub type
Maintenance fee
$N/A
Year built
--
Walk around the neighborhood
65 Hopewell Street, Vaughan, L4H 3N5Nearby Places

Angela Yang
Sales Representative, ANCHOR NEW HOMES INC.
English, Mandarin
Residential ResaleProperty ManagementPre Construction
Mortgage Information
Estimated Payment
$1,271,062 Principal and Interest
 Walk Score for 65 Hopewell Street
Walk Score for 65 Hopewell Street

Book a Showing
Tour this home with Angela
Frequently Asked Questions about Hopewell Street
Recently Sold Homes in Vaughan
Check out recently sold properties. Listings updated daily
See the Latest Listings by Cities
1500+ home for sale in Ontario
