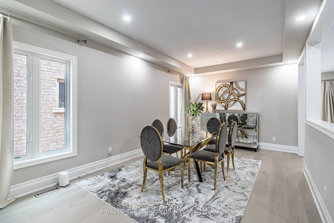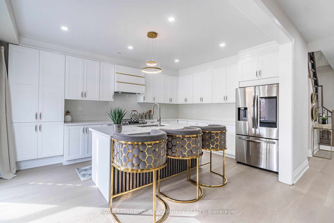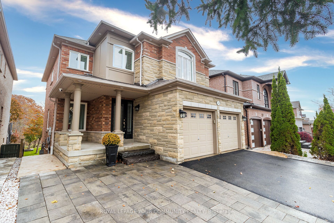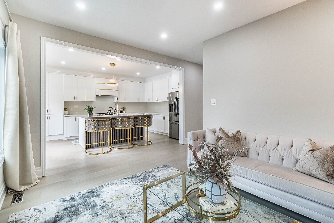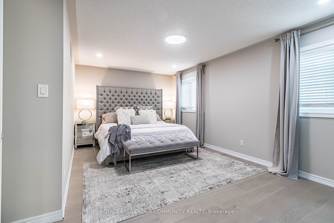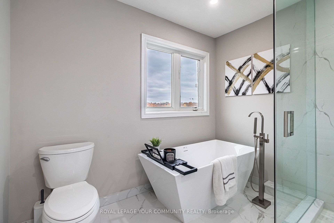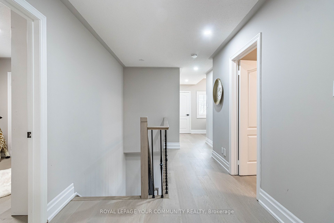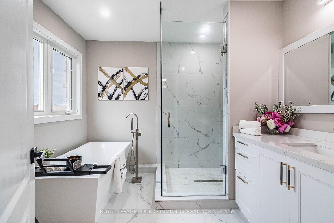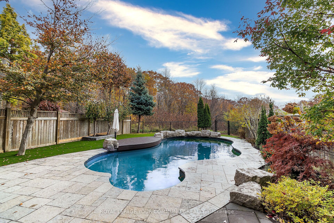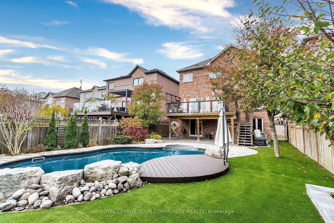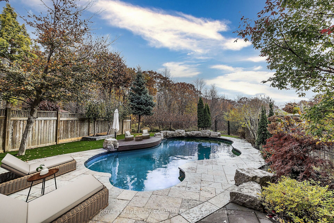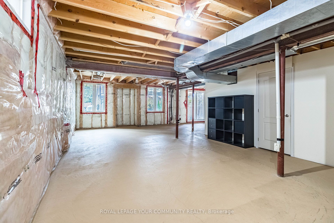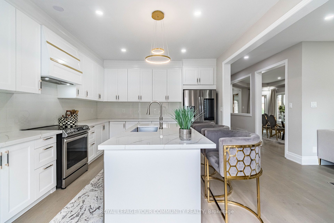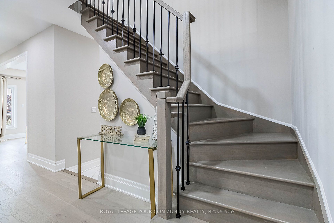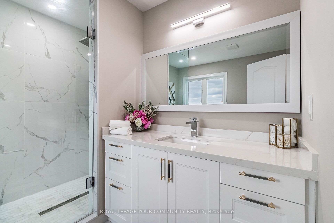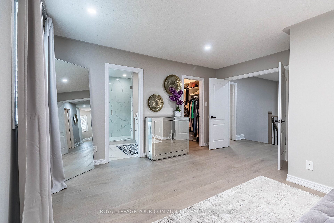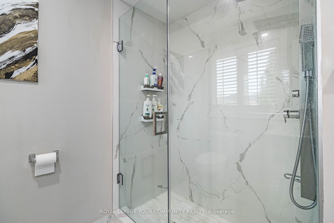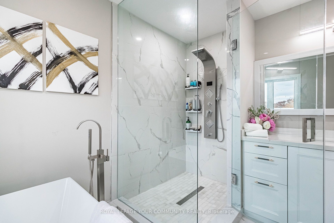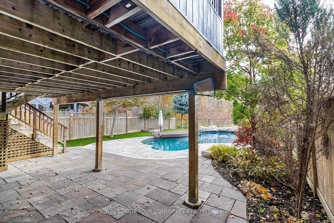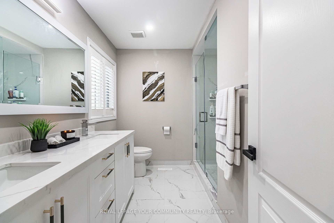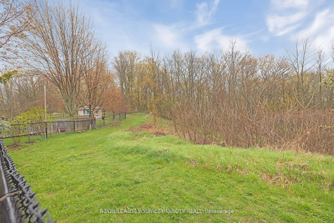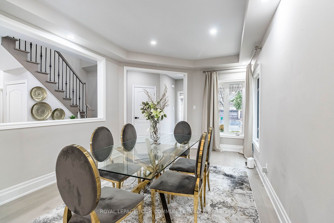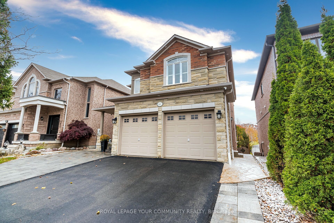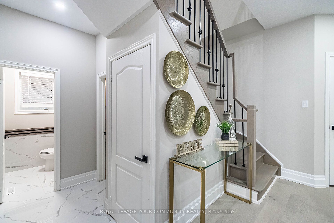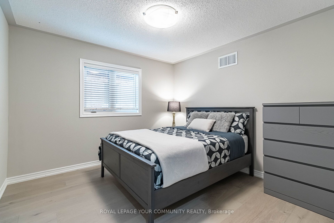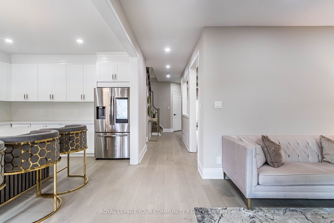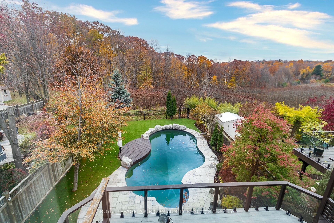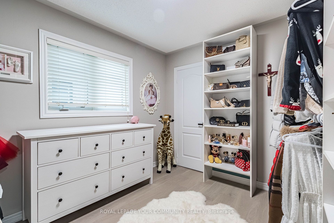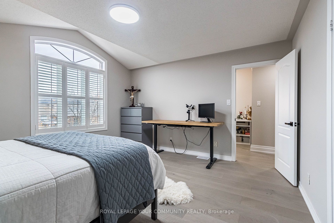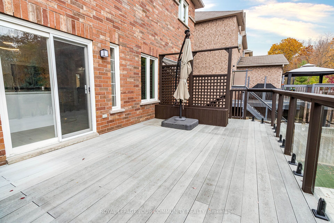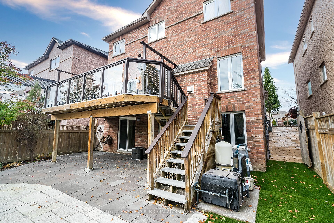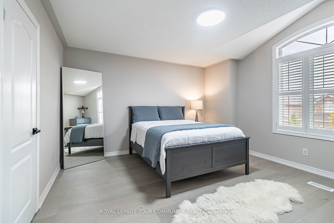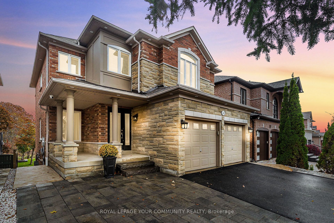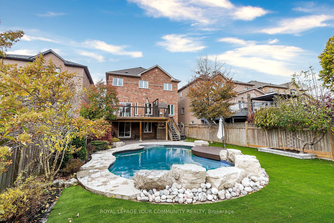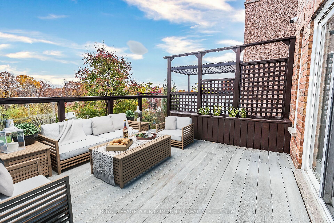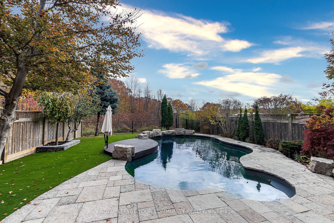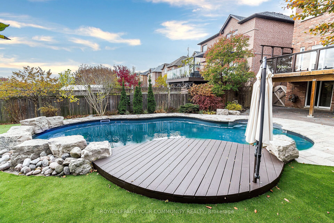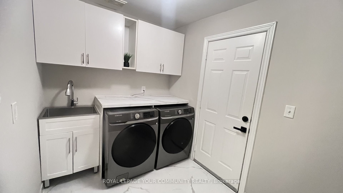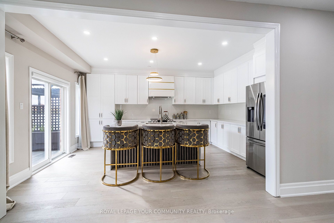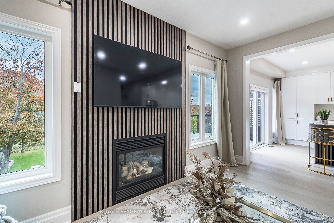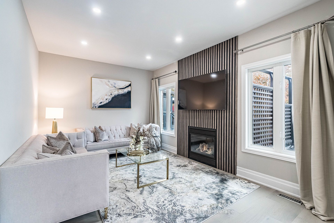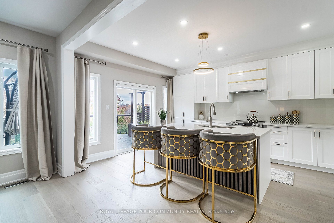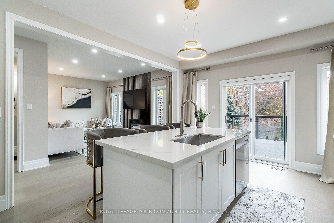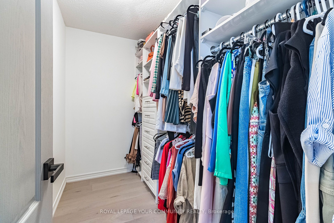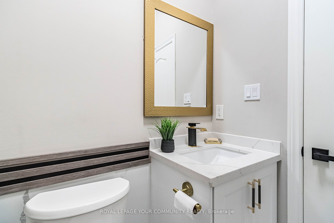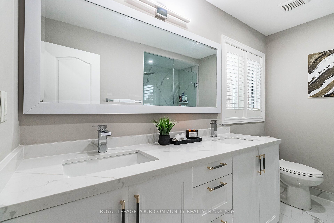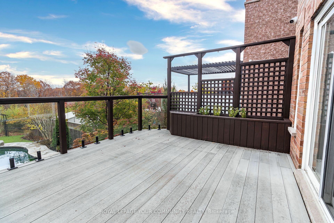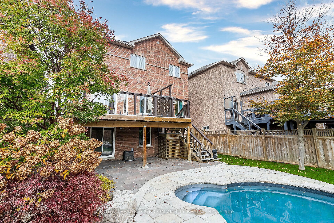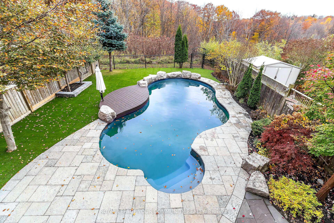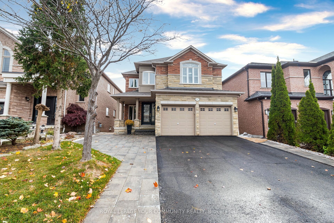
List Price: $1,980,000
63 Regency View Heights, Vaughan, L6A 3T8
- By ROYAL LEPAGE YOUR COMMUNITY REALTY
Detached|MLS - #N11988119|New
4 Bed
4 Bath
2500-3000 Sqft.
Built-In Garage
Price comparison with similar homes in Vaughan
Compared to 89 similar homes
13.4% Higher↑
Market Avg. of (89 similar homes)
$1,745,855
Note * Price comparison is based on the similar properties listed in the area and may not be accurate. Consult licences real estate agent for accurate comparison
Room Information
| Room Type | Features | Level |
|---|---|---|
| Living Room 3.35 x 5.8 m | Open Concept, Large Window, Hardwood Floor | Main |
| Dining Room 3.35 x 5.8 m | Combined w/Kitchen, Hardwood Floor, Sliding Doors | Main |
| Kitchen 3.78 x 5.8 m | Stainless Steel Appl, Backsplash, Overlooks Backyard | Main |
| Primary Bedroom 5.8 x 3.35 m | 3 Pc Ensuite, Hardwood Floor, Pot Lights | Second |
| Bedroom 2 3.35 x 3.35 m | Hardwood Floor, Closet | Second |
| Bedroom 3 4.27 x 4.27 m | Large Window, Hardwood Floor, Overlooks Frontyard | Second |
| Bedroom 4 2.74 x 3.35 m | Hardwood Floor, Closet | Second |
Client Remarks
Oasis In The City! This Impeccably Maintained Home Is A Must See For Anybody Searching For A Home that Affords The Utmost Nature Has To Offer. Bask In The Sun, Enjoy Nature, And Play All Summer Long. Take Pride As Your New Backyard Was Awarded The Gold Medal For Design and Construction By the Pool And Spa Council of Canada. Connected To A Vast Walking Trail System and Easy Access To North Maple Regional Park. This Home Features; 4 Bedrooms & 4 bathrooms, Exterior Pot Lights in the front as well as interior pot lights throughout, Premium Interlock Front Driveway Extensions, Highest Quality Turf In Backyard For Ease of Maintenance and Comfort For Maximum Backyard Enjoyment, One of A Kind Stunning Ravine View With No Rear Neighbours, Basement With Separate Entrance. Recent Upgrades Include New Retrofitted Windows 2023, Roof Replaced In 2020. This Home is Truly A Must See, You Will Not Be Disappointed.
Property Description
63 Regency View Heights, Vaughan, L6A 3T8
Property type
Detached
Lot size
N/A acres
Style
2-Storey
Approx. Area
N/A Sqft
Home Overview
Last check for updates
Virtual tour
N/A
Basement information
Apartment,Finished with Walk-Out
Building size
N/A
Status
In-Active
Property sub type
Maintenance fee
$N/A
Year built
--
Walk around the neighborhood
63 Regency View Heights, Vaughan, L6A 3T8Nearby Places

Shally Shi
Sales Representative, Dolphin Realty Inc
English, Mandarin
Residential ResaleProperty ManagementPre Construction
Mortgage Information
Estimated Payment
$0 Principal and Interest
 Walk Score for 63 Regency View Heights
Walk Score for 63 Regency View Heights

Book a Showing
Tour this home with Shally
Frequently Asked Questions about Regency View Heights
Recently Sold Homes in Vaughan
Check out recently sold properties. Listings updated daily
No Image Found
Local MLS®️ rules require you to log in and accept their terms of use to view certain listing data.
No Image Found
Local MLS®️ rules require you to log in and accept their terms of use to view certain listing data.
No Image Found
Local MLS®️ rules require you to log in and accept their terms of use to view certain listing data.
No Image Found
Local MLS®️ rules require you to log in and accept their terms of use to view certain listing data.
No Image Found
Local MLS®️ rules require you to log in and accept their terms of use to view certain listing data.
No Image Found
Local MLS®️ rules require you to log in and accept their terms of use to view certain listing data.
No Image Found
Local MLS®️ rules require you to log in and accept their terms of use to view certain listing data.
No Image Found
Local MLS®️ rules require you to log in and accept their terms of use to view certain listing data.
Check out 100+ listings near this property. Listings updated daily
See the Latest Listings by Cities
1500+ home for sale in Ontario
