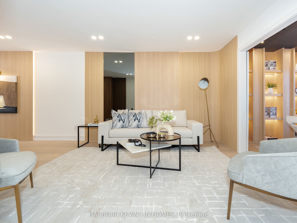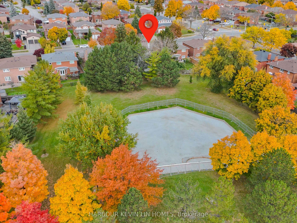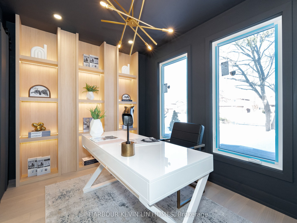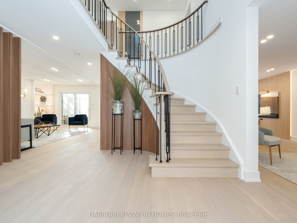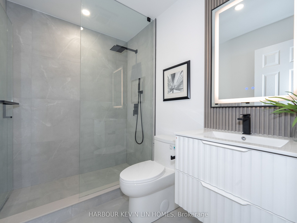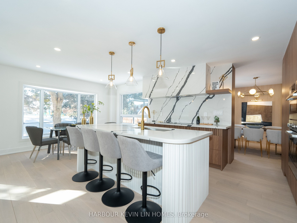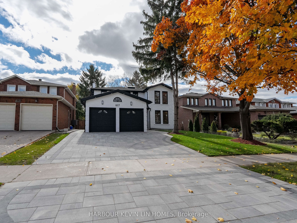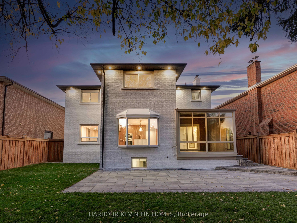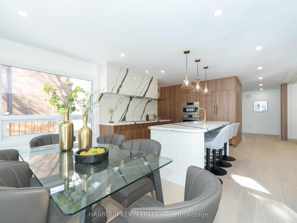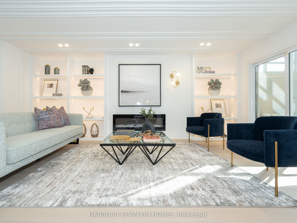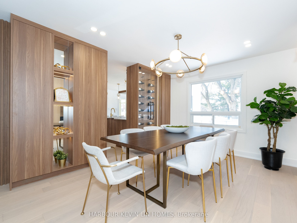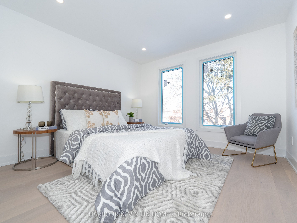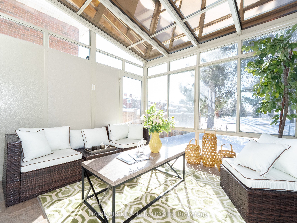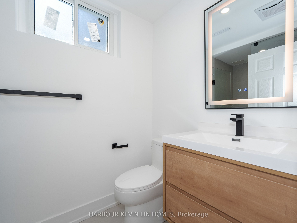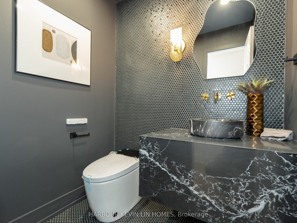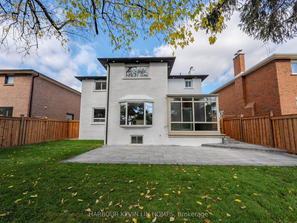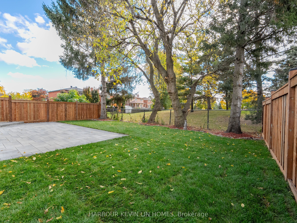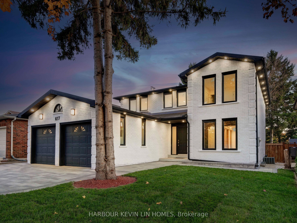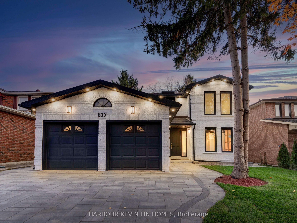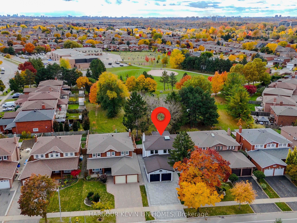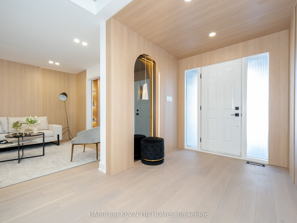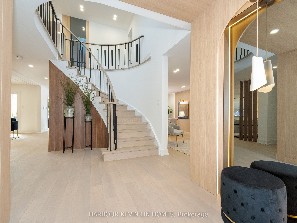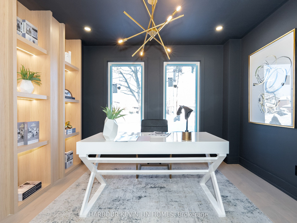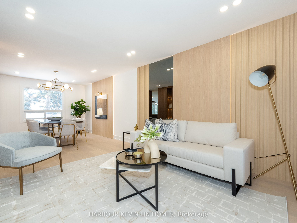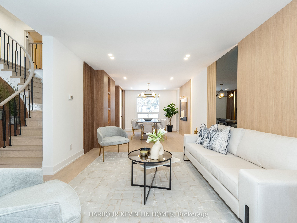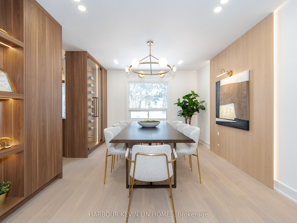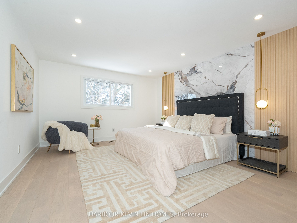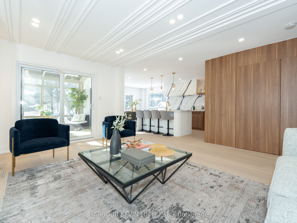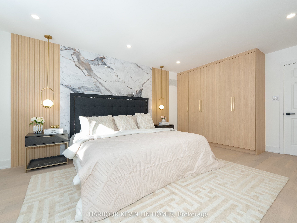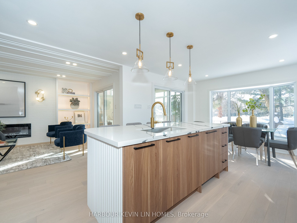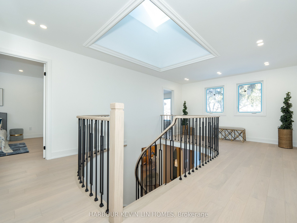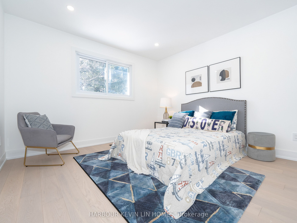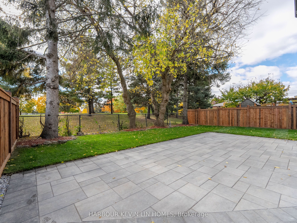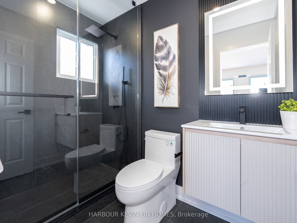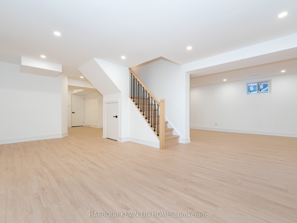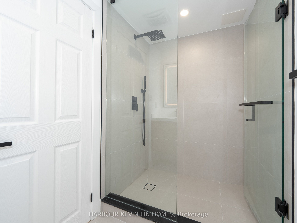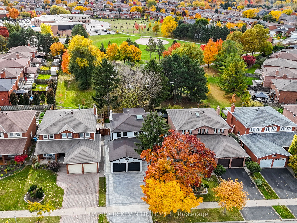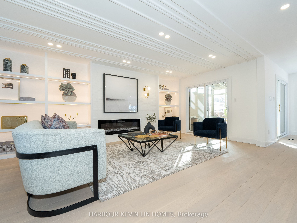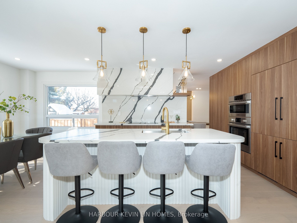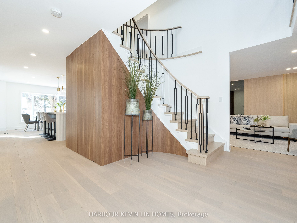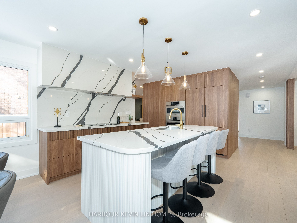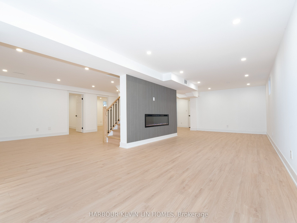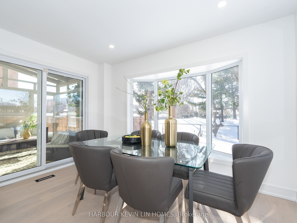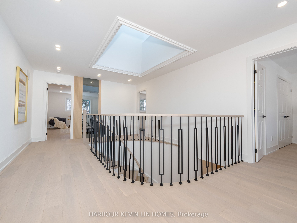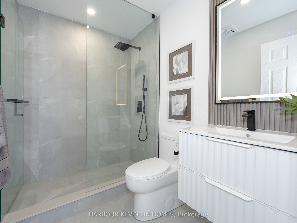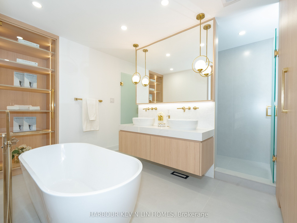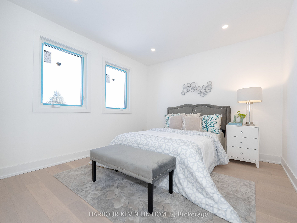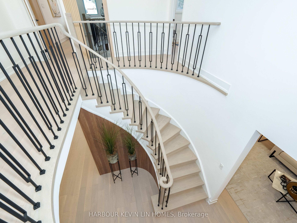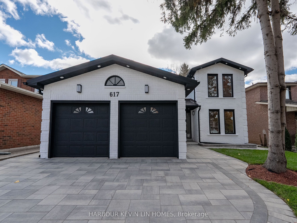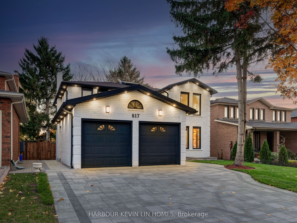
List Price: $2,268,000
617 Chancellor Drive, Vaughan, L4L 4A9
- By HARBOUR KEVIN LIN HOMES
Detached|MLS - #N11987608|New
7 Bed
6 Bath
Lot Size: 49.21 x 121.52 Feet
Attached Garage
Price comparison with similar homes in Vaughan
Compared to 3 similar homes
-20.2% Lower↓
Market Avg. of (3 similar homes)
$2,842,927
Note * Price comparison is based on the similar properties listed in the area and may not be accurate. Consult licences real estate agent for accurate comparison
Room Information
| Room Type | Features | Level |
|---|---|---|
| Living Room 3.34 x 7.95 m | Hardwood Floor, Open Concept, Pot Lights | Main |
| Dining Room 3.34 x 7.95 m | Hardwood Floor, Open Concept, B/I Shelves | Main |
| Kitchen 4.04 x 6.3 m | Hardwood Floor, Quartz Counter, B/I Appliances | Main |
| Primary Bedroom 4.04 x 5.31 m | Hardwood Floor, B/I Closet, 5 Pc Ensuite | Second |
| Bedroom 2 3.34 x 3.41 m | Hardwood Floor, Closet, 3 Pc Ensuite | Second |
| Bedroom 3 3.52 x 3.62 m | Hardwood Floor, Closet, 3 Pc Ensuite | Second |
| Bedroom 4 3.41 x 3.17 m | Hardwood Floor, Closet, 3 Pc Ensuite | Second |
| Bedroom 5 3.5 x 4.24 m | Laminate, Closet, Window | Basement |
Client Remarks
Welcome to 617 Chancellor Dr, a uniquely distinguished property with exceptional design. Designed by Award Winning Firm Prosun Architects and Completed in 2025, This Gorgeous Home Is Newly Renovated from Top To Bottom W/ Impeccable Attention To Detail Featuring High-End Finishes & Extensive Millwork. Nestled On A Spectacular Premium Lot (Backing onto Park) 617 Chancellor is a home for those with luxury, convenience and comfort as priorities. Over 4,400 Sq Ft of intricately detailed living space. This home is designed with 4+3 bedrooms, 6 bathrooms and 4 season sunroom. Featuring Custom Cabinetry, Glass Wine Cellar, Designer Light Fixtures, Wood Beams, Integrated Lighting, Feature Walls, 8" Engineered Hardwood Floors, 2 Fireplaces & Much More. The Contemporary Style Kitchen Features 8 Ft Long Centre Island W/ Waterfall Quartz Countertops, Brand New Top Of The Line Bosch & LG B/I Appliances & A Concealed Entry To Mud Room & Garage. 4 Bedrooms On Second Level All W/ Ensuite Bathrooms, Inclusive of An Expansive Primary Suite W/ New Vaulted Ceilings, Luxury Open Concept Walk-In Closet and 5-Piece Ensuite, His & Hers Sinks, Free Standing Soaker Tub & Seamless Glass Shower. Prof Fin Basement Feats Spacious Rec Rm, 3 Bedrooms, & 3 Piece Washroom. Located in Highly Desired East Woodbridge in Top Ranking School Zone: Woodbridge College, Maple High School. 617 Chancellor offers the opportunity to own a remarkable property of prominence and an unparalleled home which is truly a work of art that will enhance and inspire.
Property Description
617 Chancellor Drive, Vaughan, L4L 4A9
Property type
Detached
Lot size
N/A acres
Style
2-Storey
Approx. Area
N/A Sqft
Home Overview
Last check for updates
Virtual tour
N/A
Basement information
Walk-Up
Building size
N/A
Status
In-Active
Property sub type
Maintenance fee
$N/A
Year built
--
Walk around the neighborhood
617 Chancellor Drive, Vaughan, L4L 4A9Nearby Places

Angela Yang
Sales Representative, ANCHOR NEW HOMES INC.
English, Mandarin
Residential ResaleProperty ManagementPre Construction
Mortgage Information
Estimated Payment
$0 Principal and Interest
 Walk Score for 617 Chancellor Drive
Walk Score for 617 Chancellor Drive

Book a Showing
Tour this home with Angela
Frequently Asked Questions about Chancellor Drive
Recently Sold Homes in Vaughan
Check out recently sold properties. Listings updated daily
See the Latest Listings by Cities
1500+ home for sale in Ontario
