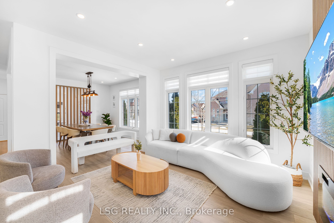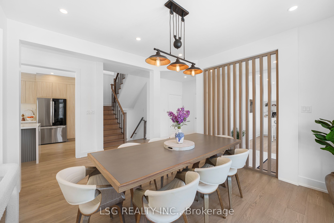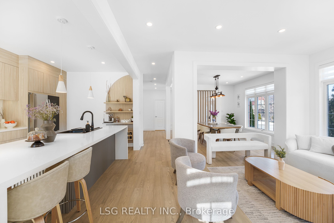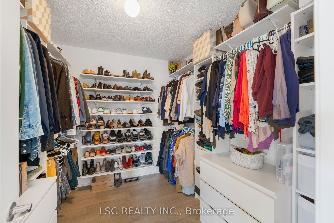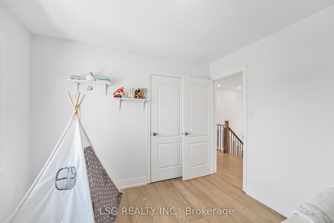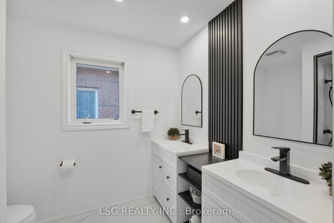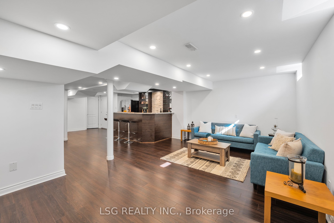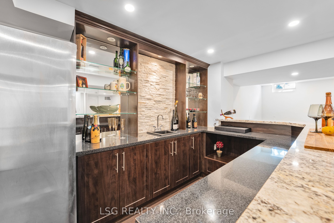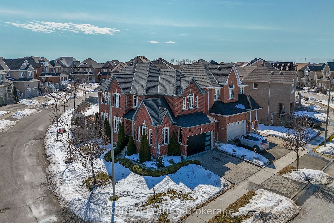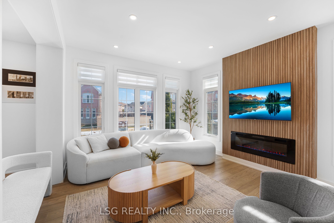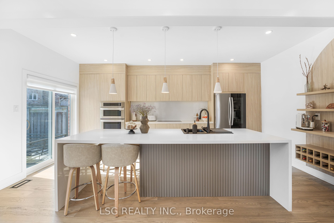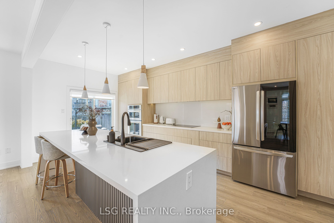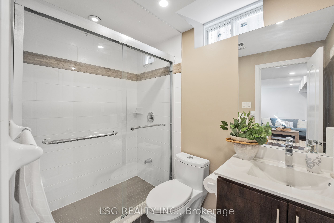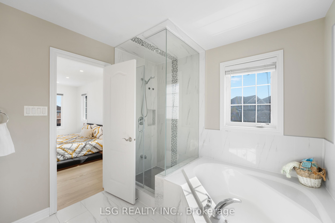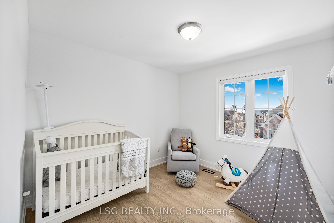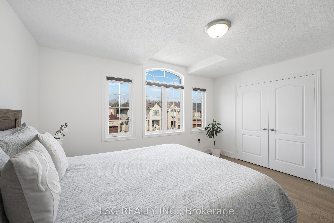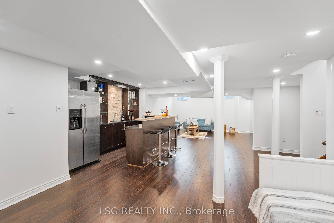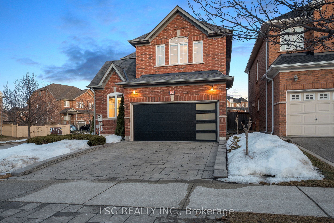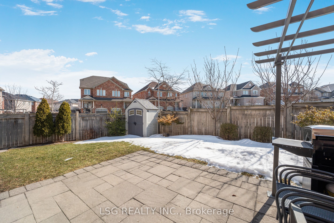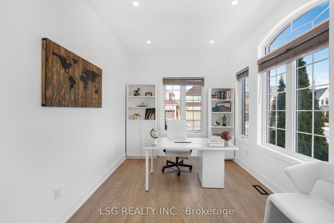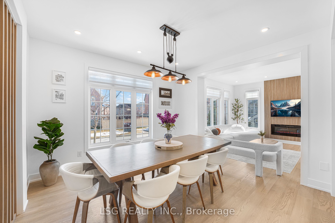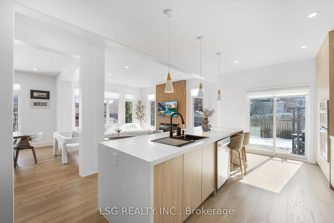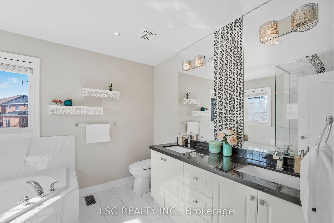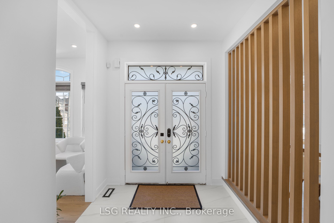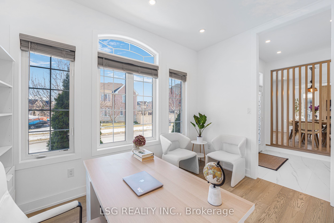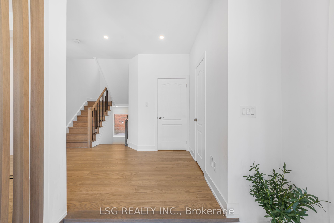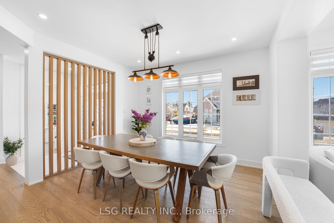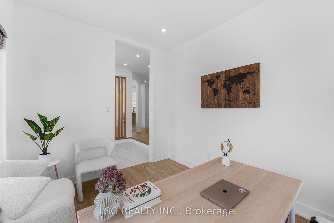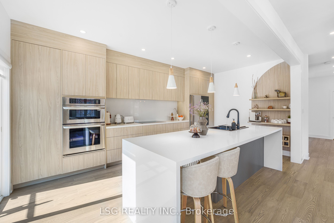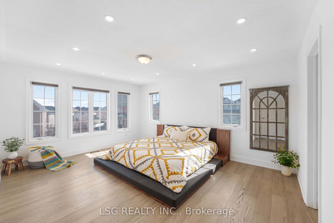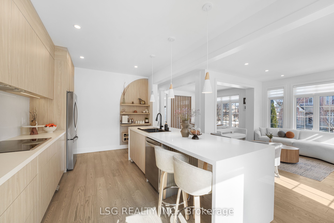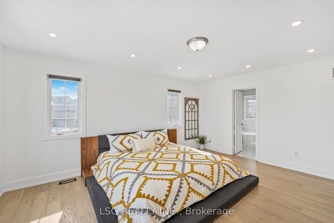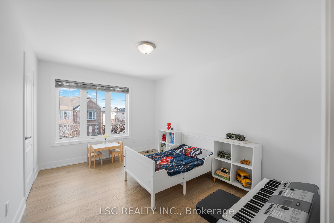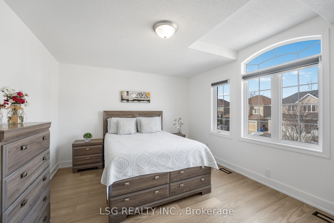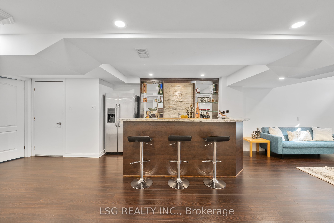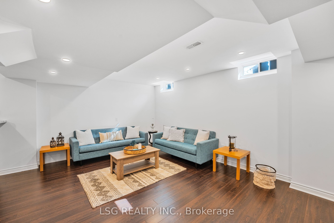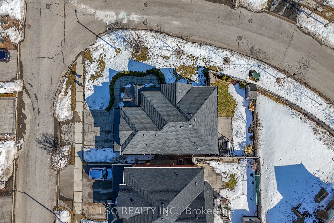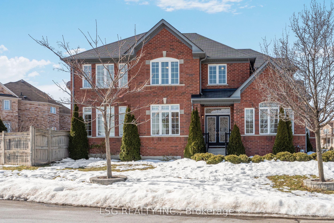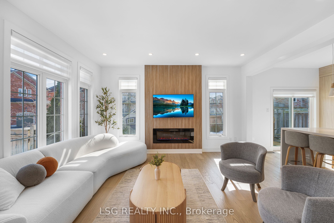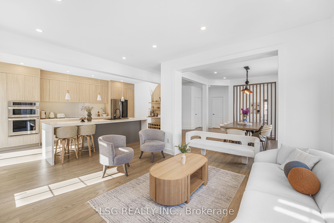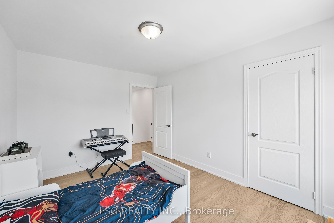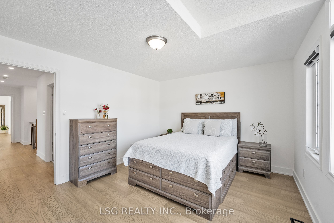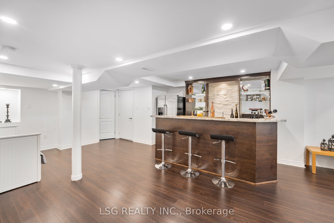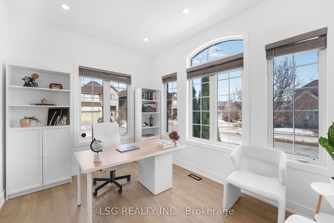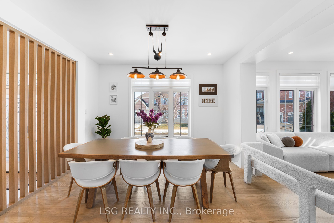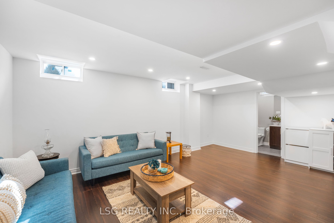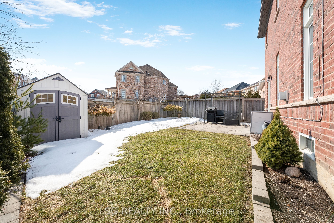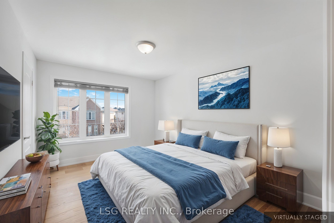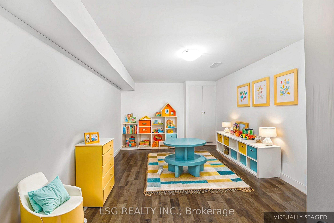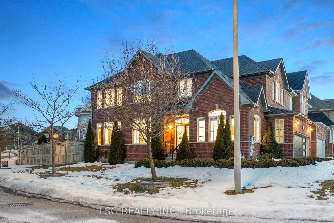
List Price: $1,499,000
59 Santa Amato Crescent, Vaughan, L4J 0E9
Detached|MLS - #N12016255|Sold
5 Bed
4 Bath
Built-In Garage
Price comparison with similar homes in Vaughan
Compared to 68 similar homes
-17.7% Lower↓
Market Avg. of (68 similar homes)
$1,821,017
Note * Price comparison is based on the similar properties listed in the area and may not be accurate. Consult licences real estate agent for accurate comparison
Room Information
| Room Type | Features | Level |
|---|---|---|
| Living Room 4.72 x 4.14 m | Hardwood Floor, Electric Fireplace, W/O To Yard | Main |
| Dining Room 3.83 x 3.76 m | Hardwood Floor, Large Window, Open Concept | Main |
| Kitchen 5.64 x 2.46 m | Stainless Steel Appl, Centre Island, Quartz Counter | Main |
| Primary Bedroom 5 x 3.91 m | 5 Pc Ensuite, Walk-In Closet(s), Hardwood Floor | Second |
| Bedroom 2 3.96 x 3.02 m | Hardwood Floor, Closet, Window | Second |
| Bedroom 3 3.07 x 2.97 m | Closet, Hardwood Floor, Window | Second |
| Bedroom 4 4.37 x 3.53 m | 4 Pc Bath, Hardwood Floor, Double Closet | Second |
| Bedroom 5 3.53 x 2.61 m | Laminate, Closet, Pot Lights | Basement |
Client Remarks
Welcome to this stunning, fully remodelled executive home on a premium corner lot in the heart of Thornhill Woods, one of Vaughan's most sought-after communities! From the moment you arrive, the elegant curb appeal sets the tone for what's inside! Step through the doors and prepare to be amazed by this modern open-concept masterpiece, designed for both luxurious living and effortless entertaining. The brand-new kitchen is a showstopper, boasting sleek quartz countertops, custom cabinetry, a massive island, and top-of-the-line brand-new LG WiFi-enabled appliances! A custom-built coffee station and wine rack add a touch of sophistication. Soaring 9-ft ceilings and oversized windows flood the home with natural light, while the spacious living and dining areas flow seamlessly together. The dedicated main-floor office provides the perfect work-from-home setup. Upstairs, the primary suite is pure luxury, featuring a spa-like ensuite with a double vanity, glass-enclosed shower, and a large walk-in closet. The additional bedrooms are bright and spacious, perfect for a growing family. The fully finished basement with a custom wet bar, stylish lounge area, a 5th bedroom, and a full bath makes it the ultimate hangout spot. Step outside to your backyard oasis, where a modern pergola creates the perfect space for summer gatherings. Located in family-friendly Thornhill Woods, this home is just steps away from top-ranked schools, scenic parks, trails, and a state-of-the-art community centre featuring pools, a gym, and a library. Easy access to Hwy 407, 400, and GO Transit makes commuting a breeze, while shopping, dining, and everyday essentials are minutes away. This extensively renovated home also boasts brand-new cabinetry throughout, upgraded lighting, and fresh paint in a neutral designer palette. Every detail has been thoughtfully curated to maximize style, comfort, and functionality. This is the turnkey dream home you've been waiting for. Don't miss it!
Property Description
59 Santa Amato Crescent, Vaughan, L4J 0E9
Property type
Detached
Lot size
N/A acres
Style
2-Storey
Approx. Area
N/A Sqft
Home Overview
Basement information
Finished,Full
Building size
N/A
Status
In-Active
Property sub type
Maintenance fee
$N/A
Year built
--
Walk around the neighborhood
59 Santa Amato Crescent, Vaughan, L4J 0E9Nearby Places

Shally Shi
Sales Representative, Dolphin Realty Inc
English, Mandarin
Residential ResaleProperty ManagementPre Construction
Mortgage Information
Estimated Payment
$0 Principal and Interest
 Walk Score for 59 Santa Amato Crescent
Walk Score for 59 Santa Amato Crescent

Book a Showing
Tour this home with Shally
Frequently Asked Questions about Santa Amato Crescent
Recently Sold Homes in Vaughan
Check out recently sold properties. Listings updated daily
No Image Found
Local MLS®️ rules require you to log in and accept their terms of use to view certain listing data.
No Image Found
Local MLS®️ rules require you to log in and accept their terms of use to view certain listing data.
No Image Found
Local MLS®️ rules require you to log in and accept their terms of use to view certain listing data.
No Image Found
Local MLS®️ rules require you to log in and accept their terms of use to view certain listing data.
No Image Found
Local MLS®️ rules require you to log in and accept their terms of use to view certain listing data.
No Image Found
Local MLS®️ rules require you to log in and accept their terms of use to view certain listing data.
No Image Found
Local MLS®️ rules require you to log in and accept their terms of use to view certain listing data.
No Image Found
Local MLS®️ rules require you to log in and accept their terms of use to view certain listing data.
Check out 100+ listings near this property. Listings updated daily
See the Latest Listings by Cities
1500+ home for sale in Ontario
