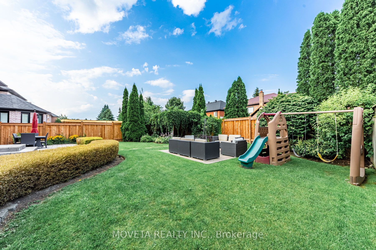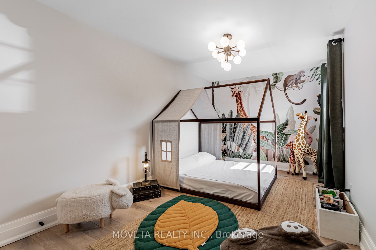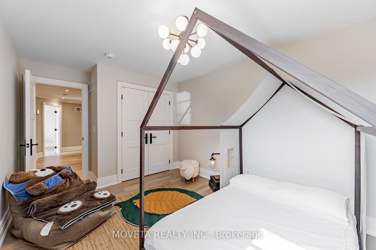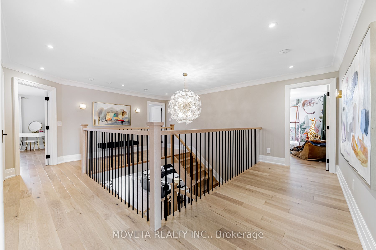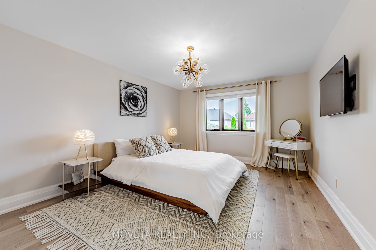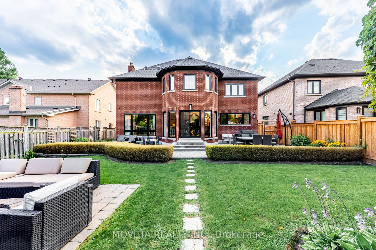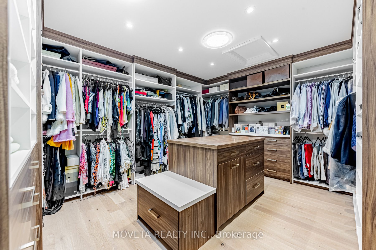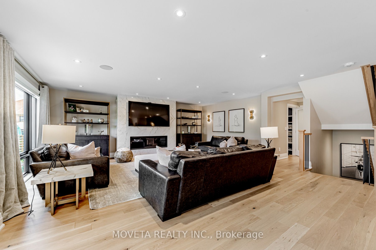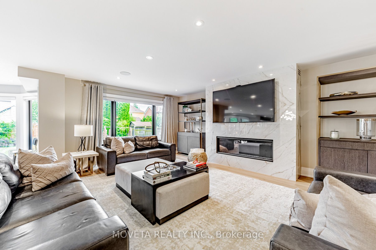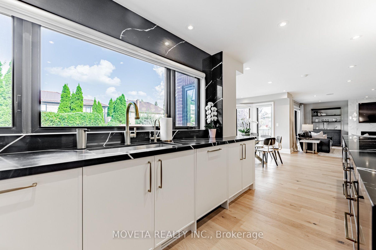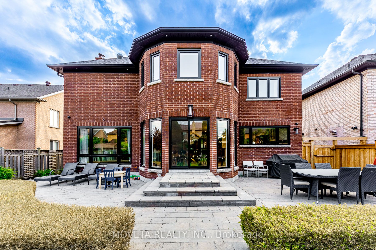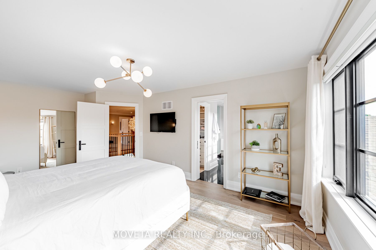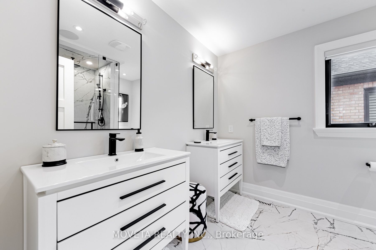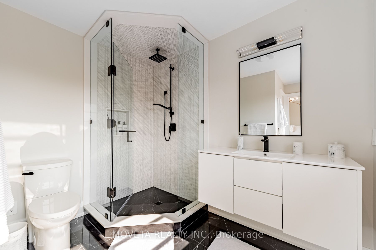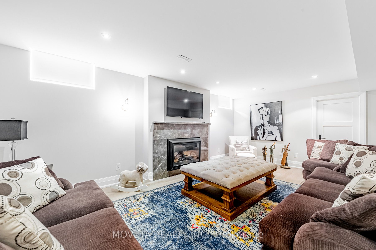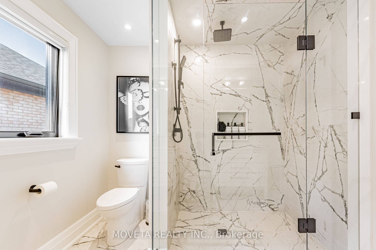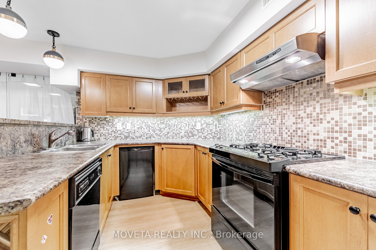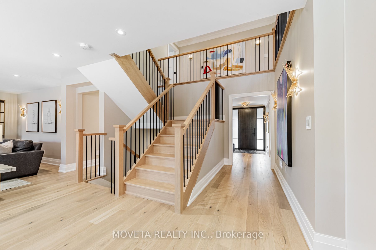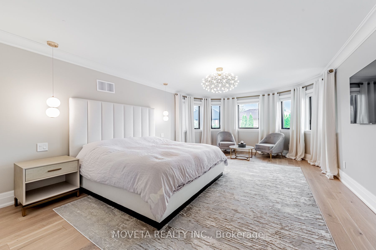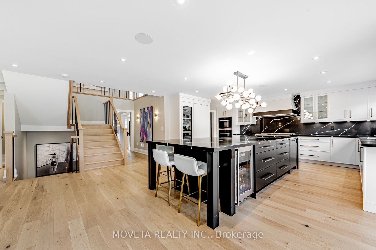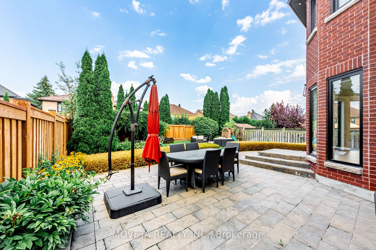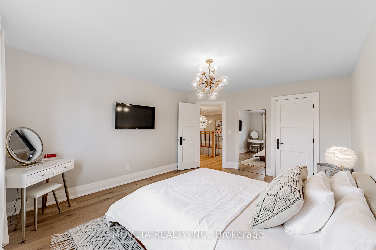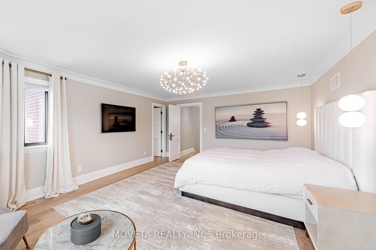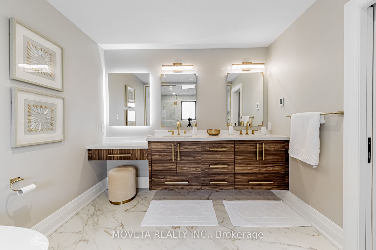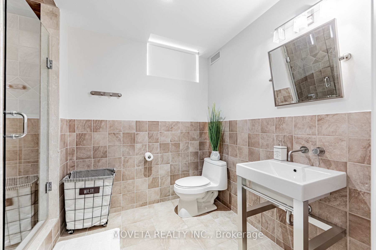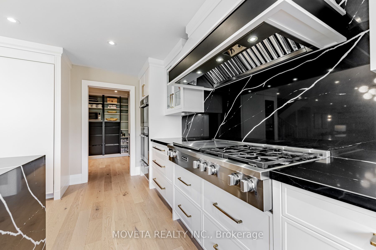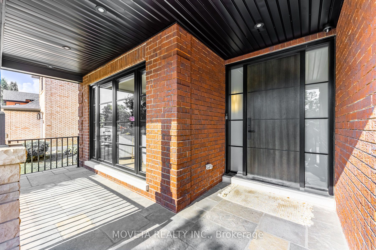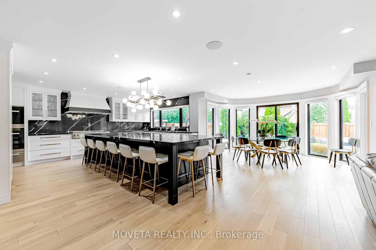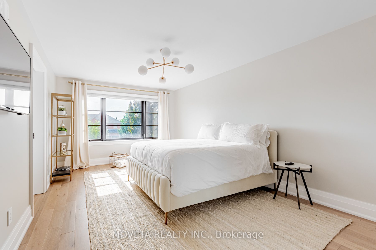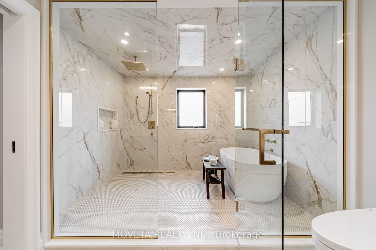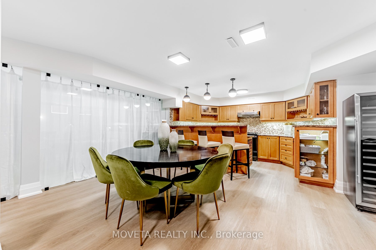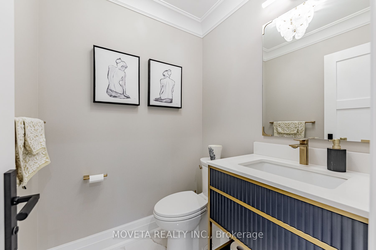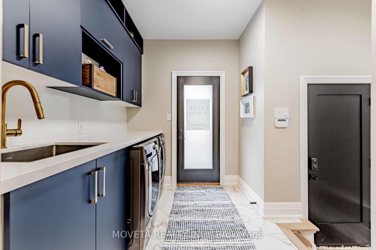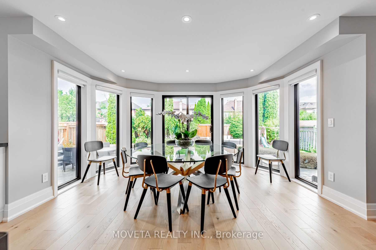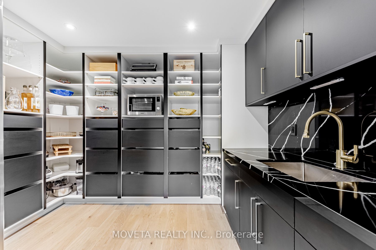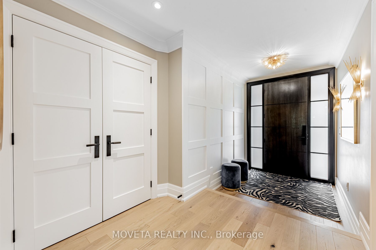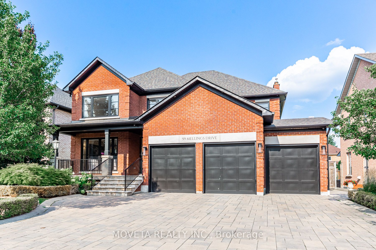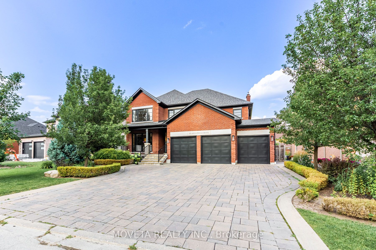
List Price: $3,498,000
59 Mellings Drive, Vaughan, L4L 8J2
- By MOVETA REALTY INC.
Detached|MLS - #N11924546|New
5 Bed
5 Bath
Lot Size: 60.57 x 130.97 Feet
Attached Garage
Price comparison with similar homes in Vaughan
Compared to 53 similar homes
51.2% Higher↑
Market Avg. of (53 similar homes)
$2,312,773
Note * Price comparison is based on the similar properties listed in the area and may not be accurate. Consult licences real estate agent for accurate comparison
Room Information
| Room Type | Features | Level |
|---|---|---|
| Kitchen 0 x 0 m | Centre Island, B/I Appliances, Pantry | Main |
| Primary Bedroom 0 x 0 m | 6 Pc Ensuite, Walk-In Closet(s), Skylight | Second |
| Bedroom 2 0 x 0 m | Hardwood Floor, Pot Lights, Closet Organizers | Second |
| Bedroom 3 0 x 0 m | 4 Pc Ensuite, Hardwood Floor, Walk-In Closet(s) | Second |
| Bedroom 4 0 x 0 m | Hardwood Floor, Large Window, Closet Organizers | Second |
| Kitchen 0 x 0 m | Backsplash, Breakfast Bar | Basement |
| Bedroom 0 x 0 m | Window, Vinyl Floor | Basement |
Client Remarks
Absolutely Stunning, Meticulously Remodelled Residence That Exudes Luxury and Sophistication. Perfectly Executed and ThoughtfullyCurated, Even The Most Discerning Will Be Impressed. The Captivating Chef's Kitchen Where No Detail Was Overlooked, Features aStunning Functional, Custom Oversized Island With Enough Room To Host The Entire City and Cook Fabulous Meals On TheImpressive Gas Miele Cooktop (W/ Griddle). Gorgeous Custom Cabinets With Dove Tail Drawers, Beautiful Caesar Stone NeroMarquina Countertops That Are Also Carried Into The Pantry. The Kitchen Also Boasts a 36' Miele Fridge/Freezer, Miele Wall Ovenand Steam Oven, Miele Wine Fridge, Miele Warming Drawer, and 2 Miele Dishwashers. The Large, Custom Walk-In Pantry Features aBuilt-In 32' Standup Wall Freezer, and Tons of Storage Space. Walking Throughout This Stunner You'll Admire The Upgraded WidePlank, White Oak Hardwood Floors, and 9' American Poplar Baseboards, Trim, Casing, and Solid Interior Doors. The Second StoreyHosts The Luxurious and Spacious Primary Retreat With a Very Large Custom Walk-In Closet With Sola Tube Skylight. The 6pc Spa-Like Ensuite Has a Breathtaking Custom Japanese Shower/ Tub Enclosure, Raul Bell and Aqua Brass Faucets and Shower System,Sola Tube Skylight, Heated Italian Porcelain Tiles, Washlet ICERA Toilet, and Elegant Custom Bagno Italia Double Vanity. ThreeAdditional, Spacious Bedrooms With Custom Closets and Two Beautiful Washrooms Also Boasting Bagno Italia Vanities, ItalianPorcelain Tiles, Raul Bell and AquaBrass Faucets and Shower Systems, and Custom Shower Enclosures. The Luxurious LifeContinues On The Lower Level Featuring a Full Kitchen, Rec Room, Glass Enclosed Exercise Room, With infrared Closet Sauna, 4pcWashroom, Additional Office and a Second Staircase Leading To The Main Floor Laundry. This Stunning Home Has It All, and It's NotTo Be Missed! Close To All The Amenities, Shops, Restaurants and Highway Access. Welcome Home. **EXTRAS** Gas Miele Cooktop (W/ Griddle), 36' Miele Fridge/Freezer, Miele Wall Oven and Steam Oven, Miele Wine Fridge, Miele WarmingDrawer, And 2 Miele Dishwashers, LG F/L Washer/Dryer, Control 4, Irrigation, Epoxy Garage Flooring, Built-In Speakers
Property Description
59 Mellings Drive, Vaughan, L4L 8J2
Property type
Detached
Lot size
N/A acres
Style
2-Storey
Approx. Area
N/A Sqft
Home Overview
Last check for updates
Virtual tour
N/A
Basement information
Finished
Building size
N/A
Status
In-Active
Property sub type
Maintenance fee
$N/A
Year built
--
Walk around the neighborhood
59 Mellings Drive, Vaughan, L4L 8J2Nearby Places

Angela Yang
Sales Representative, ANCHOR NEW HOMES INC.
English, Mandarin
Residential ResaleProperty ManagementPre Construction
Mortgage Information
Estimated Payment
$0 Principal and Interest
 Walk Score for 59 Mellings Drive
Walk Score for 59 Mellings Drive

Book a Showing
Tour this home with Angela
Frequently Asked Questions about Mellings Drive
Recently Sold Homes in Vaughan
Check out recently sold properties. Listings updated daily
See the Latest Listings by Cities
1500+ home for sale in Ontario
