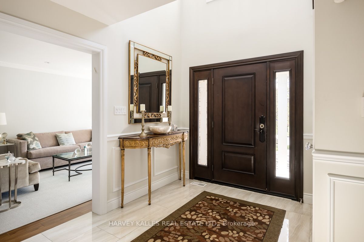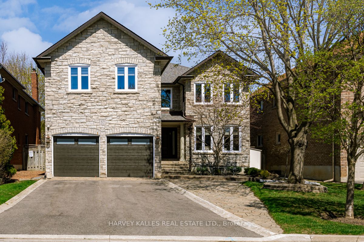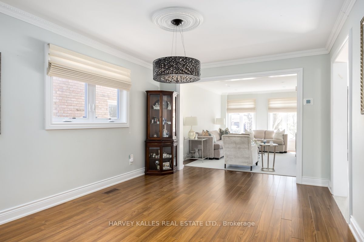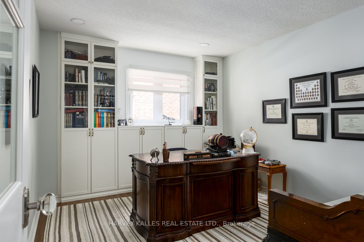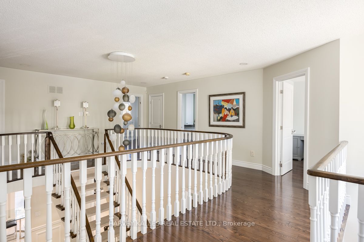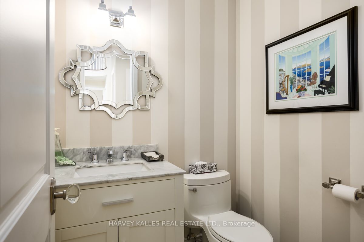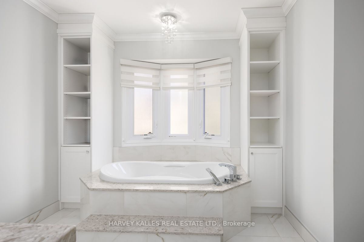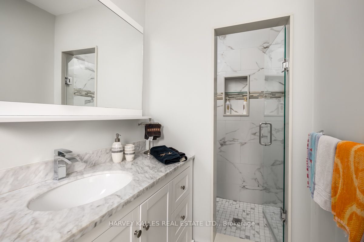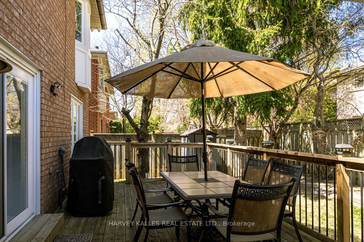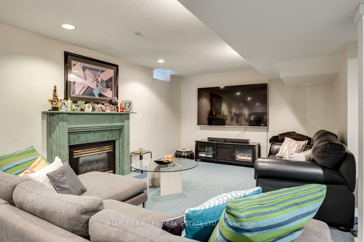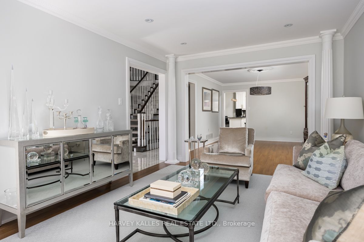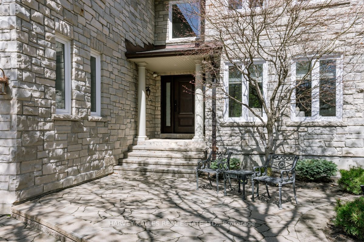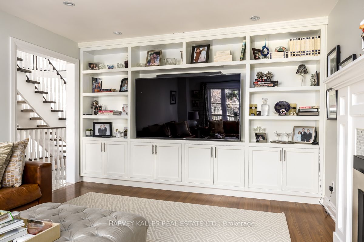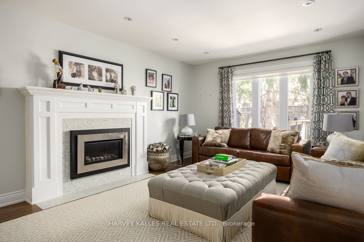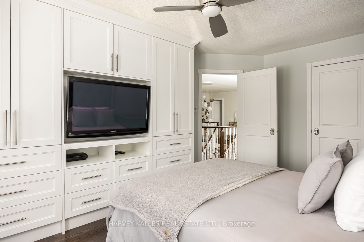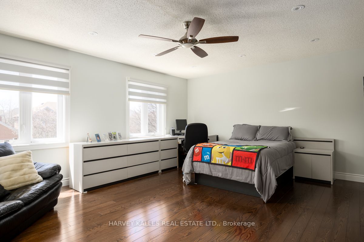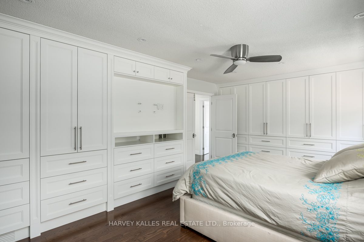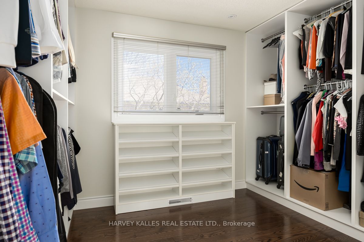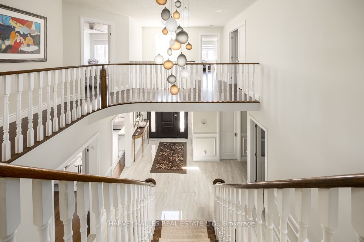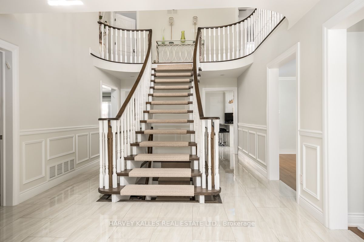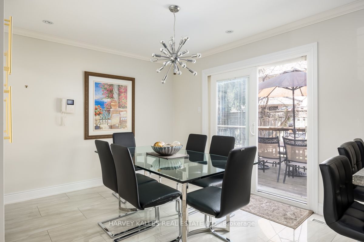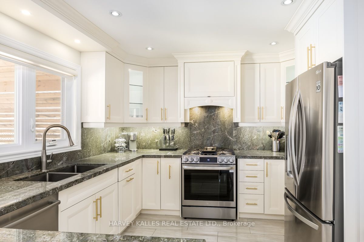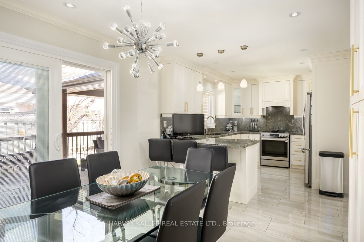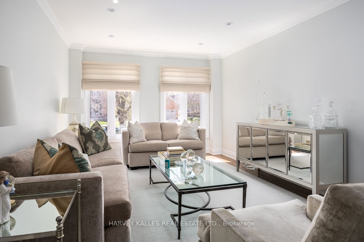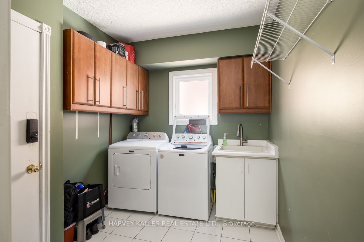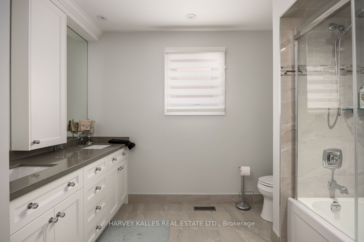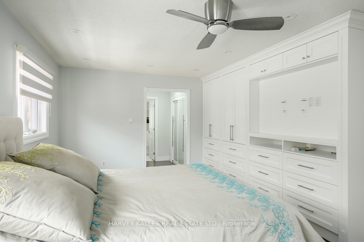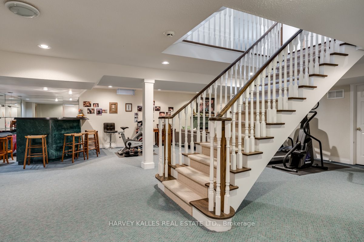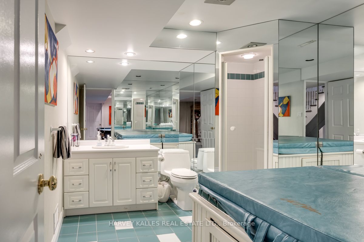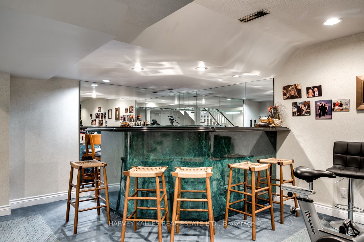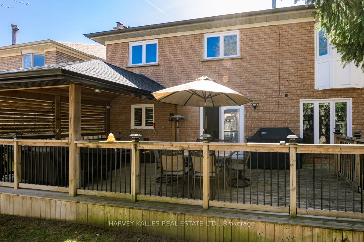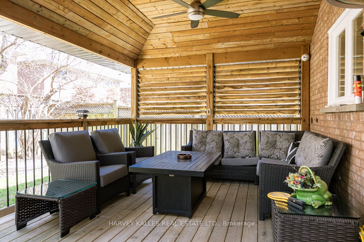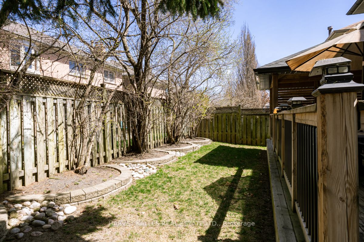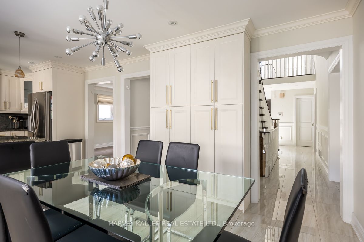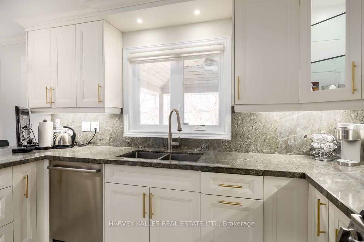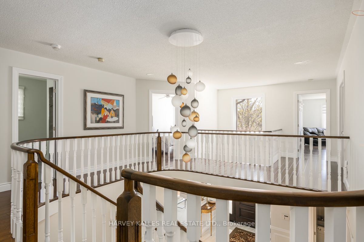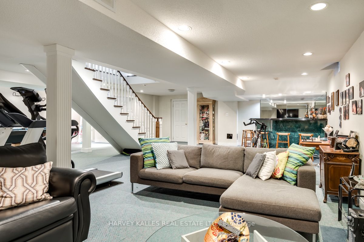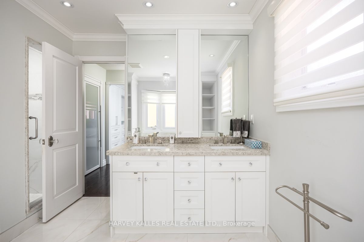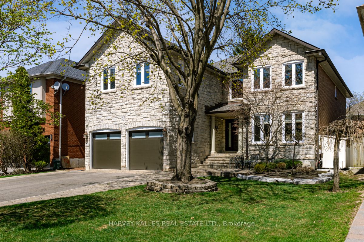
List Price: $1,995,000
57 Palmerston Drive, Vaughan, L4J 7V9
- By HARVEY KALLES REAL ESTATE LTD.
Detached|MLS - #N12115313|New
6 Bed
5 Bath
3500-5000 Sqft.
Lot Size: 49.21 x 104.99 Feet
Built-In Garage
Price comparison with similar homes in Vaughan
Compared to 40 similar homes
-11.0% Lower↓
Market Avg. of (40 similar homes)
$2,241,560
Note * Price comparison is based on the similar properties listed in the area and may not be accurate. Consult licences real estate agent for accurate comparison
Room Information
| Room Type | Features | Level |
|---|---|---|
| Primary Bedroom 6.1 x 3.89 m | 5 Pc Ensuite, Walk-In Closet(s), Double Closet | Second |
| Bedroom 3.38 x 3.1 m | Broadloom, Double Closet | Basement |
| Kitchen 3.84 x 3.35 m | Tile Floor, Renovated, Stainless Steel Appl | Main |
| Living Room 4.98 x 3.43 m | Laminate, Pot Lights, Combined w/Dining | Main |
| Dining Room 4.62 x 3.43 m | Laminate, Combined w/Living | Main |
| Bedroom 2 5.56 x 4.37 m | Hardwood Floor, 3 Pc Ensuite, Large Closet | Second |
| Bedroom 3 5.18 x 3.43 m | Hardwood Floor, B/I Shelves, Large Closet | Second |
| Bedroom 4 3.96 x 3.33 m | Broadloom, Overlooks Backyard, Closet | Second |
Client Remarks
Awaiting you at 57 Palmerston Drive in Vaughan is an exquisite 3,571 square foot family home clad in gorgeous Georgian Bay stone with beautiful mature landscaping in the front and rear of the property. This spacious 5+1 bedroom home has 5 washrooms (four have been completely redone) a brand new eat-in kitchen with granite counters, new appliances with a sliding glass door walkout to a large wooden deck. Recent improvements include all new windows, new garage doors, new flooring on the main and second level. The main floor features a private study as well as a laundry room / mudroom with direct access to the double garage. The lower level is fully finished in open concept with a built-in wet bar, guest bedroom, large bathroom with a Cal-Spa whirlpool, plus storage areas. Extras include extensive built-in millwork throughout the home, new window coverings, alarm system, central vacuum system, tankless hot water system plus a new staircase and railing from the main floor to the second level of the home.
Property Description
57 Palmerston Drive, Vaughan, L4J 7V9
Property type
Detached
Lot size
N/A acres
Style
2-Storey
Approx. Area
N/A Sqft
Home Overview
Last check for updates
Virtual tour
N/A
Basement information
Finished
Building size
N/A
Status
In-Active
Property sub type
Maintenance fee
$N/A
Year built
2024
Walk around the neighborhood
57 Palmerston Drive, Vaughan, L4J 7V9Nearby Places

Angela Yang
Sales Representative, ANCHOR NEW HOMES INC.
English, Mandarin
Residential ResaleProperty ManagementPre Construction
Mortgage Information
Estimated Payment
$0 Principal and Interest
 Walk Score for 57 Palmerston Drive
Walk Score for 57 Palmerston Drive

Book a Showing
Tour this home with Angela
Frequently Asked Questions about Palmerston Drive
Recently Sold Homes in Vaughan
Check out recently sold properties. Listings updated daily
See the Latest Listings by Cities
1500+ home for sale in Ontario
