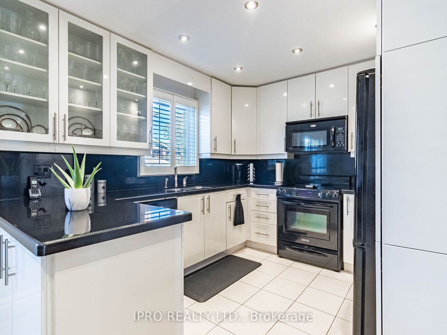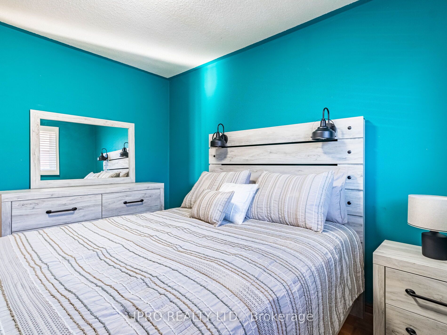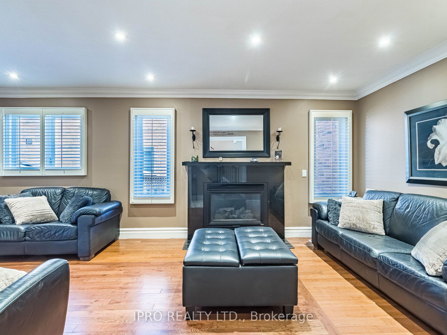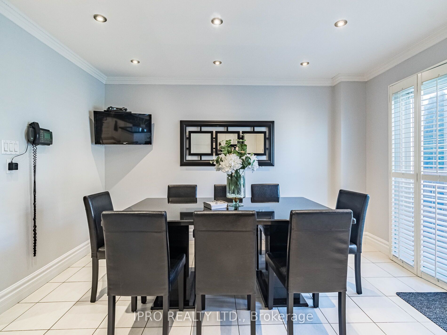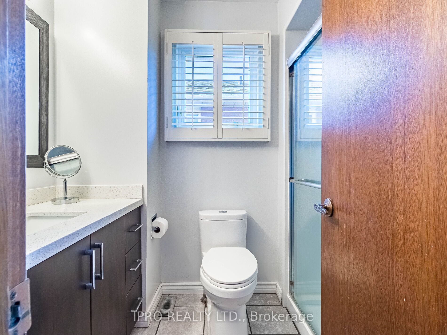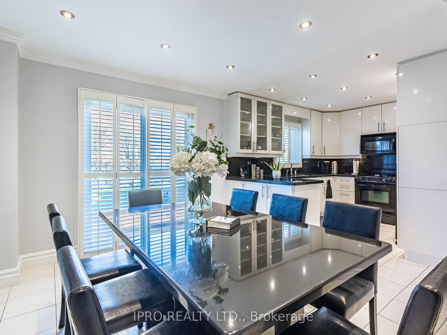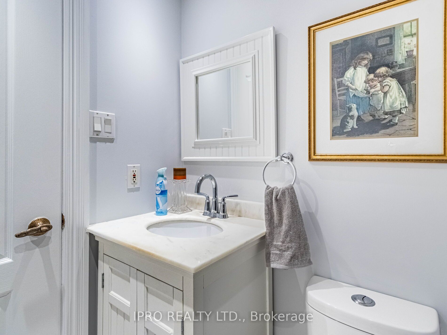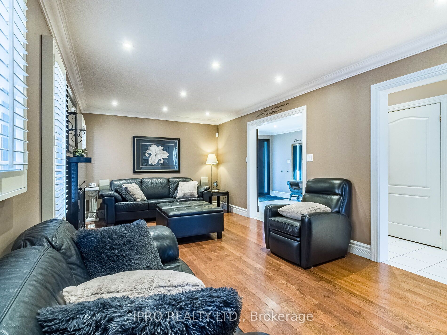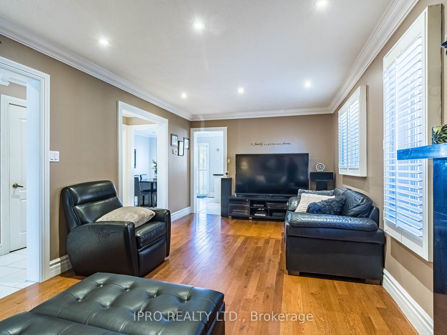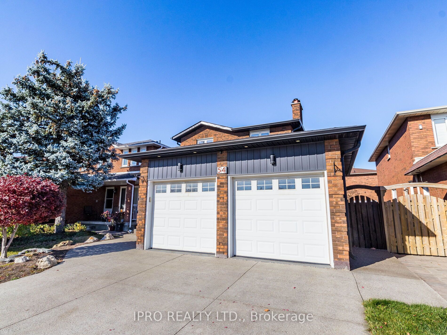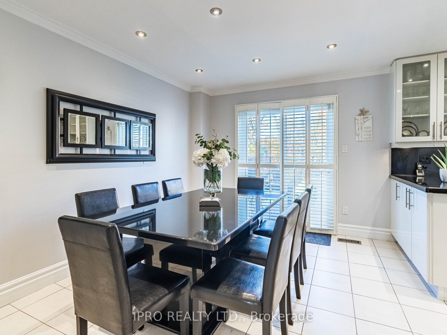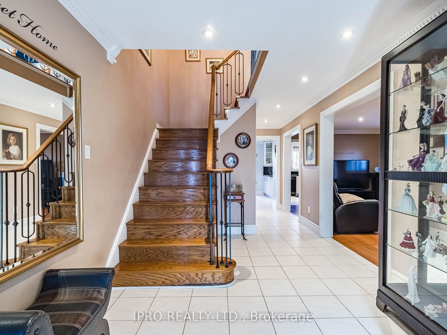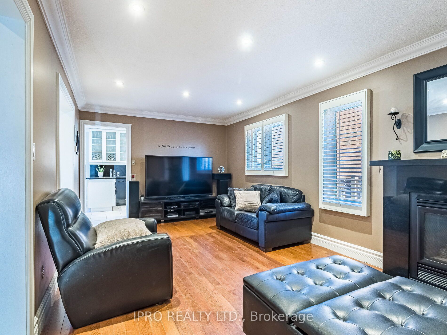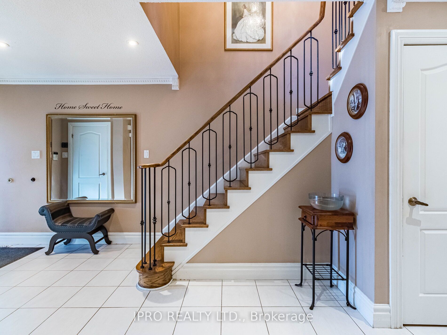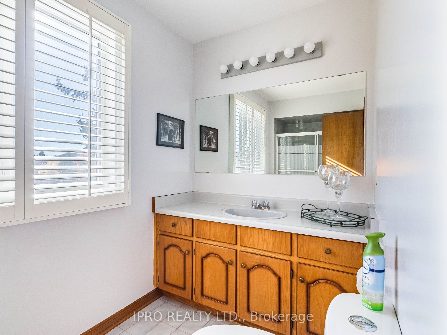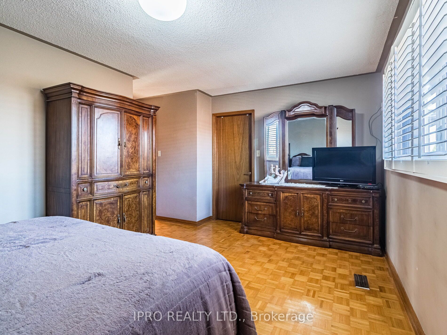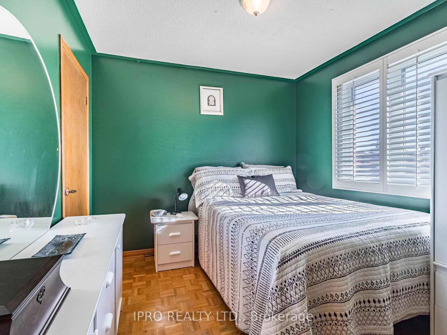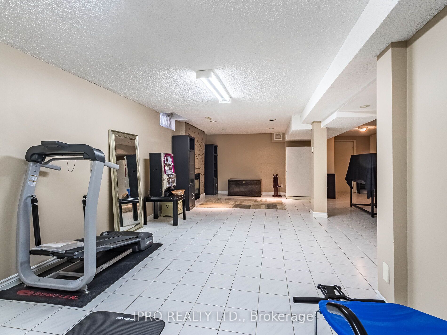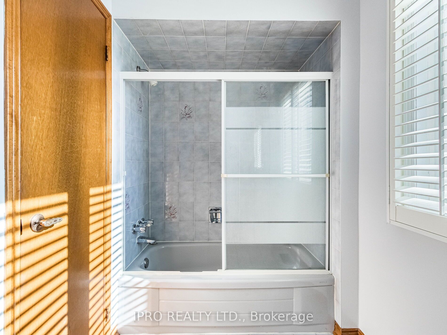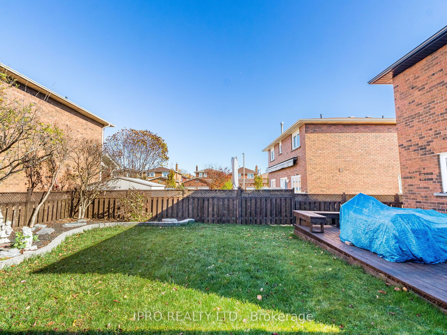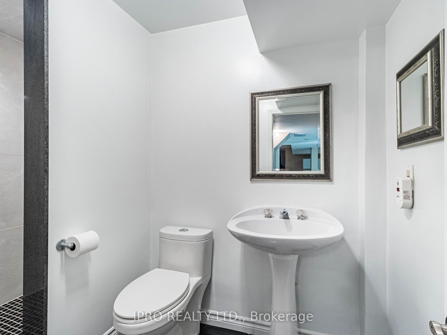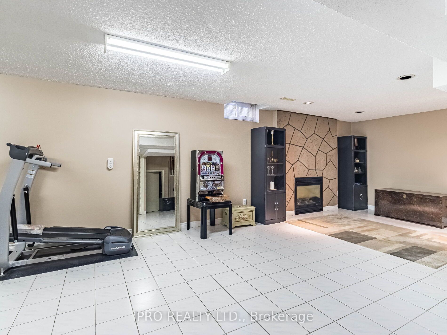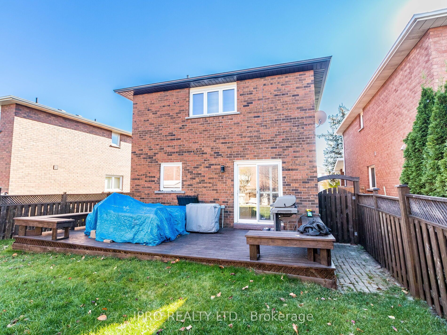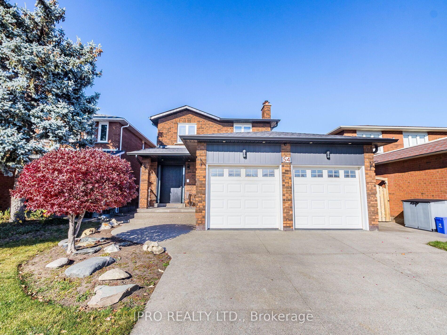
List Price: $1,369,000
54 Embassy Drive, Vaughan, L4L 5B1
- By IPRO REALTY LTD.
Detached|MLS - #N12083689|New
3 Bed
4 Bath
1500-2000 Sqft.
Lot Size: 37.16 x 124.67 Feet
Attached Garage
Price comparison with similar homes in Vaughan
Compared to 20 similar homes
-6.5% Lower↓
Market Avg. of (20 similar homes)
$1,464,315
Note * Price comparison is based on the similar properties listed in the area and may not be accurate. Consult licences real estate agent for accurate comparison
Room Information
| Room Type | Features | Level |
|---|---|---|
| Kitchen 3.95 x 3.12 m | Backsplash, Pot Lights, Granite Counters | Main |
| Living Room 7.01 x 3.35 m | Hardwood Floor, Window, Open Concept | Main |
| Dining Room 7.01 x 3.35 m | Hardwood Floor, Combined w/Living | Main |
| Primary Bedroom 5.12 x 4.7 m | Parquet, Walk-In Closet(s), 3 Pc Ensuite | Second |
| Bedroom 2 3.5 x 2.8 m | Closet, Parquet, Window | Second |
| Bedroom 3 3.5 x 2.87 m | Closet, Parquet, Window | Second |
| Bedroom 3 0 x 0 m | Basement |
Client Remarks
Welcome to this beautifully maintained detached home located in the sought after area of Woodbridge. This stunning property boasts a multitude of upgrades, Starting with the newly installed front door and garage doors, eavestrough and siding. See list of updates in inclusions. Step inside and you'll immediately notice the attention to detail, with ceramic flooring and spacious hallways leading to the fully renovated kitchen. The kitchen is a chef's dream featuring granite countertops, floor-to-ceiling white cabinets and pot lighting. The granite backsplash and ceramic floors add a touch of elegance to this space. With plenty of natural light and a walkout to the deck and fully fenced yard, this kitchen is the heart of the home. and with a tankless water heater, you'll never have to worry about running out of water. The upgrades continue throughout the rest of the house with newer windows and California Shutters adding both style and functionality. The cast iron railings, high baseboards and crown moulding are just a few of the many custom details that make this home stand out. the basement has been fully finished and features a recreations room complete with a cozy gas fireplace. There's also a cold cellar for all your storage needs. and with a three-piece bathroom, this space offers endless possibilities. Step outside and you'll be greeted by a beautifully landscaped front yard with an irrigation system, and aggregated concrete driveway. The double car garage has an indoor entrance for added convenience and a large loft for added storage. Don't miss your chance to own this stunning home in on e of Woodbridge's most desirable locations.
Property Description
54 Embassy Drive, Vaughan, L4L 5B1
Property type
Detached
Lot size
N/A acres
Style
2-Storey
Approx. Area
N/A Sqft
Home Overview
Last check for updates
Virtual tour
N/A
Basement information
Full,Finished
Building size
N/A
Status
In-Active
Property sub type
Maintenance fee
$N/A
Year built
--
Walk around the neighborhood
54 Embassy Drive, Vaughan, L4L 5B1Nearby Places

Angela Yang
Sales Representative, ANCHOR NEW HOMES INC.
English, Mandarin
Residential ResaleProperty ManagementPre Construction
Mortgage Information
Estimated Payment
$0 Principal and Interest
 Walk Score for 54 Embassy Drive
Walk Score for 54 Embassy Drive

Book a Showing
Tour this home with Angela
Frequently Asked Questions about Embassy Drive
Recently Sold Homes in Vaughan
Check out recently sold properties. Listings updated daily
See the Latest Listings by Cities
1500+ home for sale in Ontario
