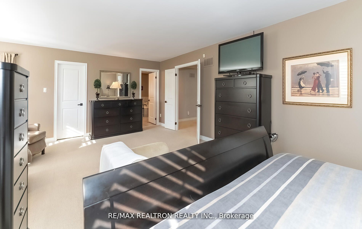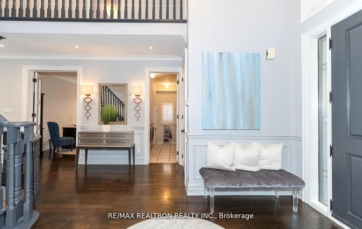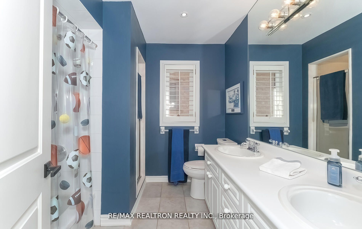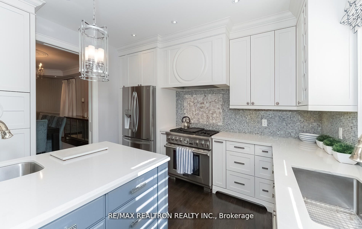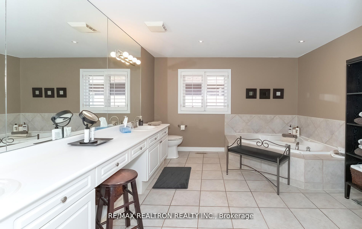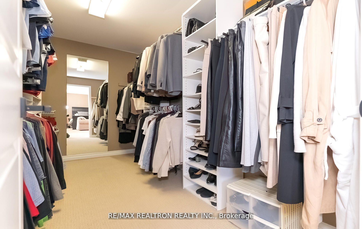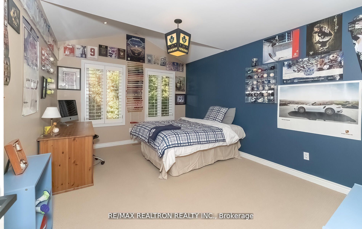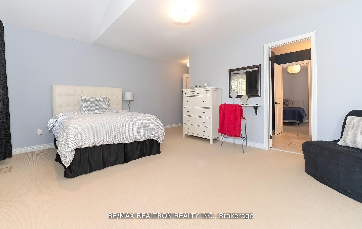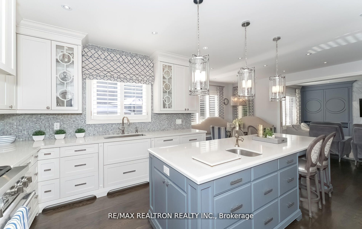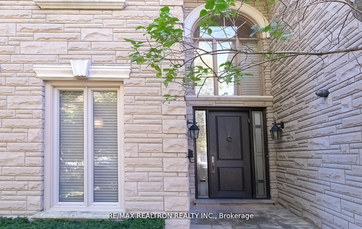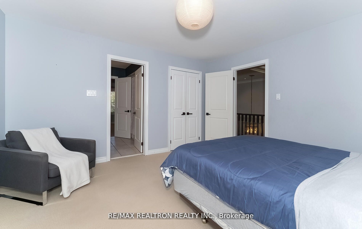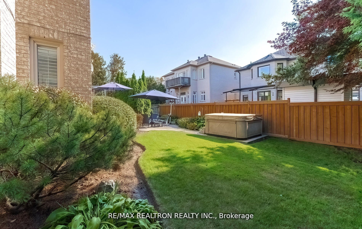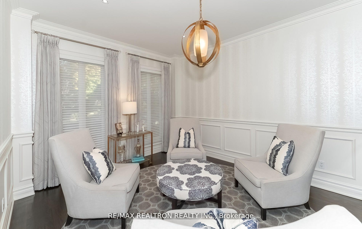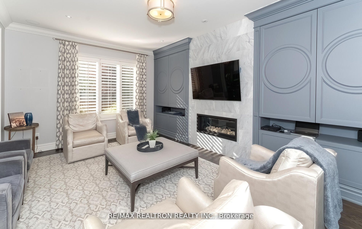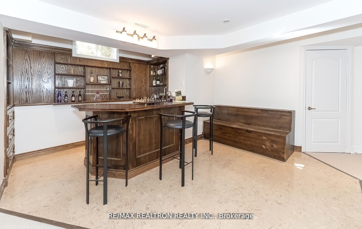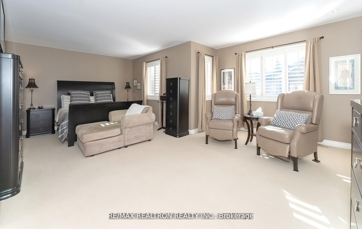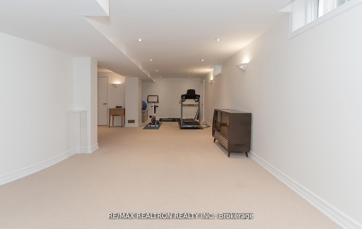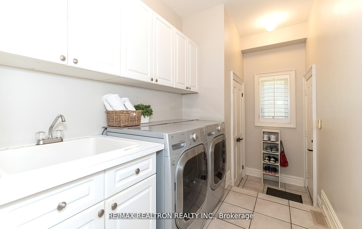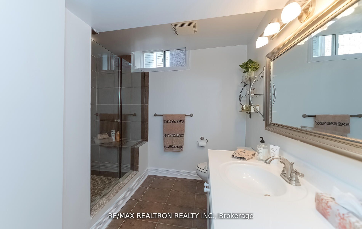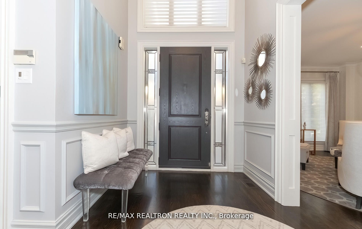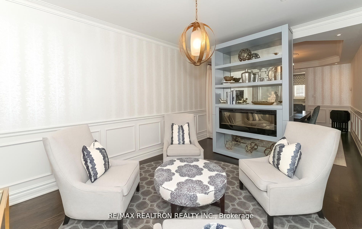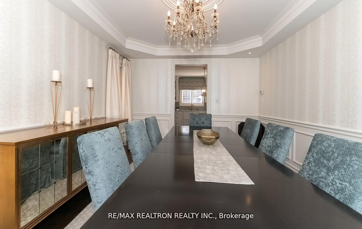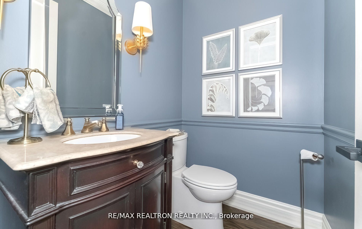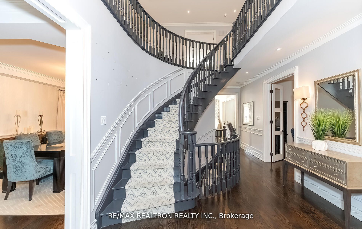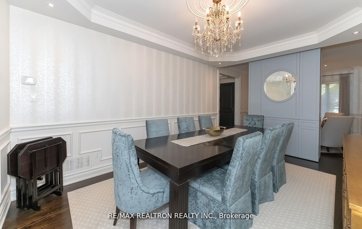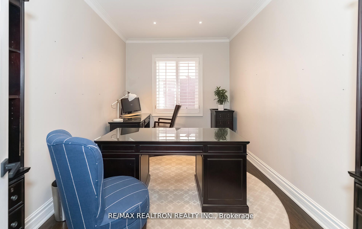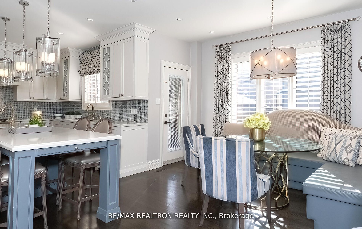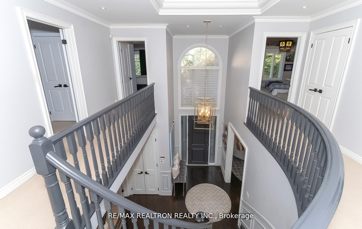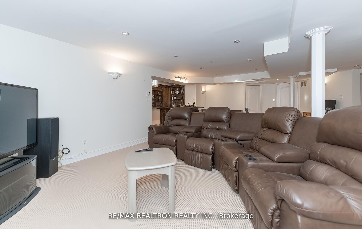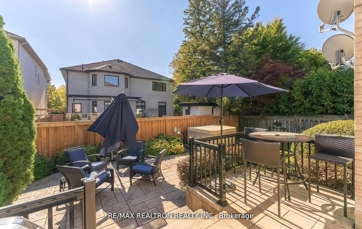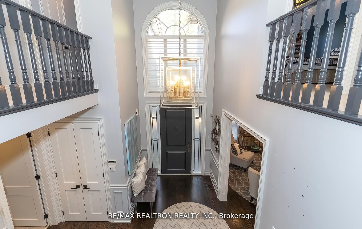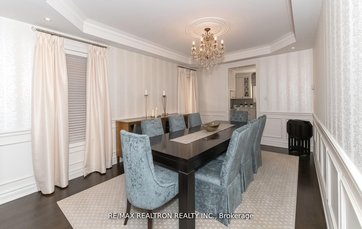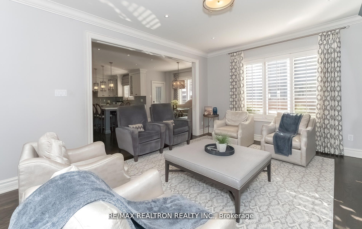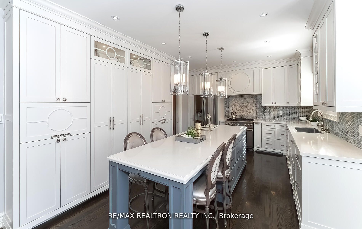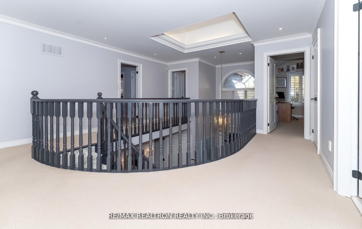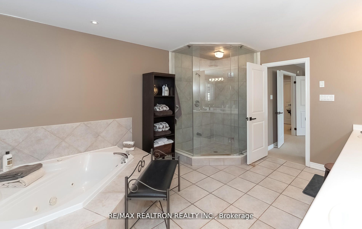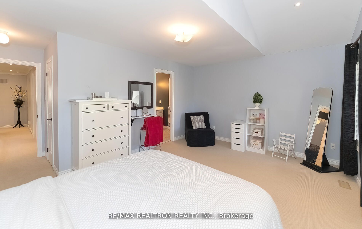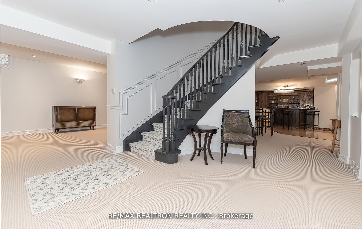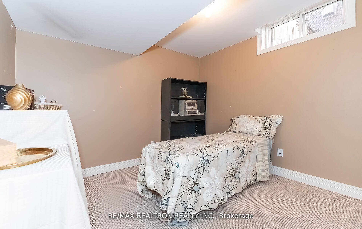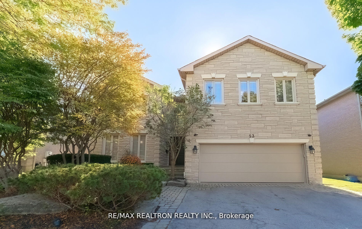
List Price: $2,348,000
53 Forest Lane Drive, Vaughan, L4J 3P2
- By RE/MAX REALTRON REALTY INC.
Detached|MLS - #N11998414|Terminated
5 Bed
5 Bath
3500-5000 Sqft.
Lot Size: 49.99 x 120.02 Feet
Attached Garage
Price comparison with similar homes in Vaughan
Compared to 54 similar homes
-0.8% Lower↓
Market Avg. of (54 similar homes)
$2,367,386
Note * Price comparison is based on the similar properties listed in the area and may not be accurate. Consult licences real estate agent for accurate comparison
Room Information
| Room Type | Features | Level |
|---|---|---|
| Bedroom 5 3 x 2.75 m | Closet, Window | Basement |
| Kitchen 7.6 x 5.6 m | Hardwood Floor, Modern Kitchen, Breakfast Bar | Main |
| Dining Room 10 x 3.7 m | Hardwood Floor, Coffered Ceiling(s), Combined w/Living | Main |
| Living Room 10 x 3.7 m | Hardwood Floor, Electric Fireplace, Combined w/Dining | Main |
| Primary Bedroom 7.4 x 5.8 m | 6 Pc Ensuite, His and Hers Closets, Walk-In Closet(s) | Second |
| Bedroom 2 5.6 x 4.2 m | Vaulted Ceiling(s), 4 Pc Ensuite, Closet | Second |
| Bedroom 3 4.18 x 3.85 m | 4 Pc Ensuite, Closet | Second |
| Bedroom 4 4.46 x 3.7 m | Vaulted Ceiling(s), Walk-In Closet(s), Pot Lights | Basement |
Client Remarks
Welcome to this stunning home over 3800 sqft. of pure luxury in absolute Prime neighborhood surrounded by multimillion dollar homes, on a most quiet and highly desired street. This home has been professionally designed on all levels over the last 10 years. Magnificent Custom Kitchen Beyond Stunning!!! With huge Breakfast Diner, Island, High End B/in Appliances, Stone Counters, Incredible Detail The Best of The Best Stunning!! Huge Entertaining rooms & bedrooms. Extensive Use of Built/ins Fine Craft Carpentry, Crown Moldings, Hardwood, Stone and Elegant Wall Papers. 9 Foot ceilings. Dramatic Cathedral Foyer with Skylight. Huge Rec room with Wet Bar, 5th bedroom, 3 pc bathrm, cold storage and plenty of additional storage space. Professionally manicured front and back gardens, with stone patio, above ground Hot Tub and Mature Trees. Really to much to list and words won't do, see the Virtual Tour or visit soon, Truly a home for the most discerning of buyers & appreciating quality! LR free standing designer cabinet with elect fireplace rollS away. Open Family rm built ins to match kitchen cabinets. High Eff gas furnace, humidifier, Central Air, Central Vacuum, Alarm system, camera security, landscape sprinkler sys. Smooth Ceilings.
Property Description
53 Forest Lane Drive, Vaughan, L4J 3P2
Property type
Detached
Lot size
N/A acres
Style
2-Storey
Approx. Area
N/A Sqft
Home Overview
Last check for updates
Virtual tour
N/A
Basement information
Finished
Building size
N/A
Status
In-Active
Property sub type
Maintenance fee
$N/A
Year built
--
Walk around the neighborhood
53 Forest Lane Drive, Vaughan, L4J 3P2Nearby Places

Angela Yang
Sales Representative, ANCHOR NEW HOMES INC.
English, Mandarin
Residential ResaleProperty ManagementPre Construction
Mortgage Information
Estimated Payment
$0 Principal and Interest
 Walk Score for 53 Forest Lane Drive
Walk Score for 53 Forest Lane Drive

Book a Showing
Tour this home with Angela
Frequently Asked Questions about Forest Lane Drive
Recently Sold Homes in Vaughan
Check out recently sold properties. Listings updated daily
See the Latest Listings by Cities
1500+ home for sale in Ontario
