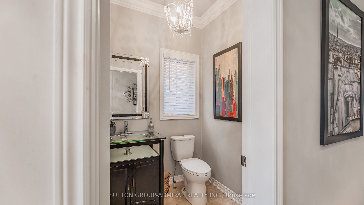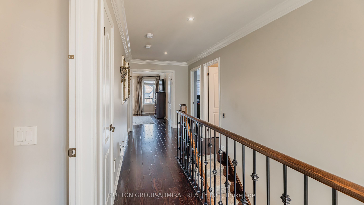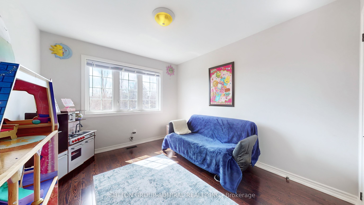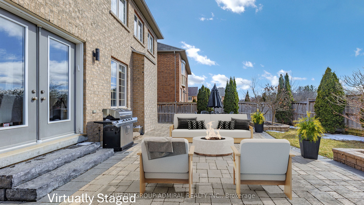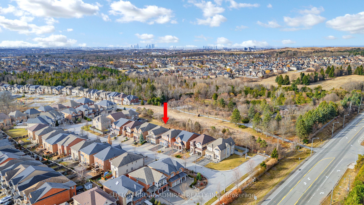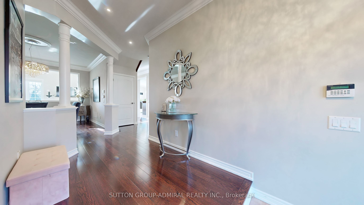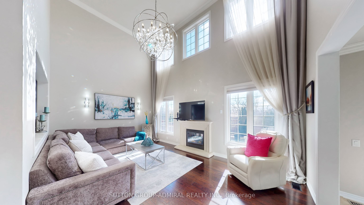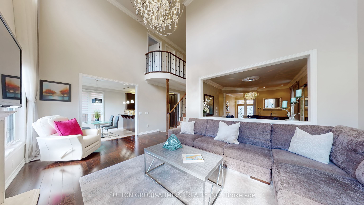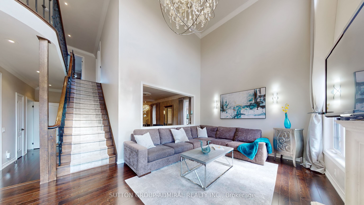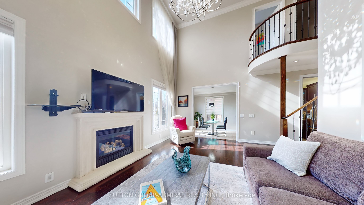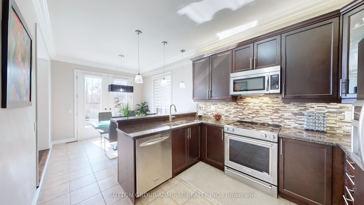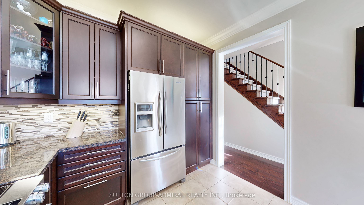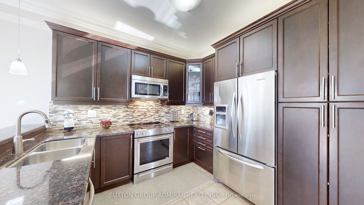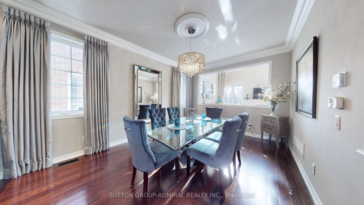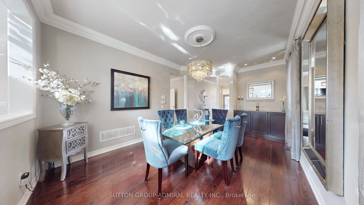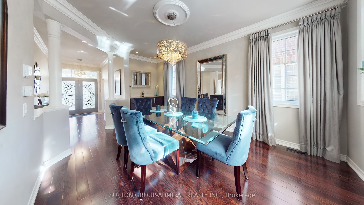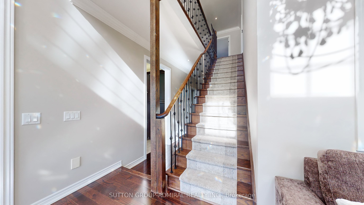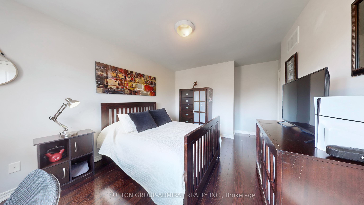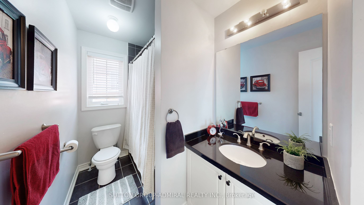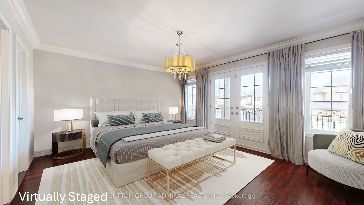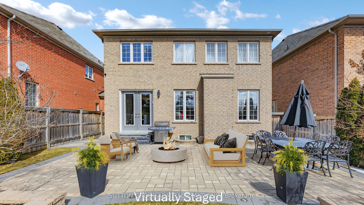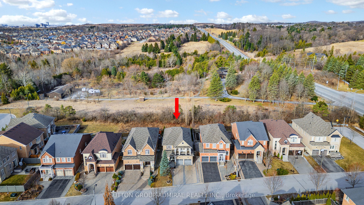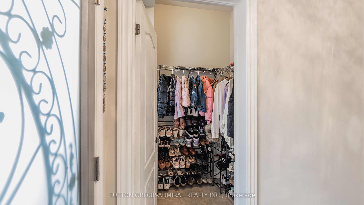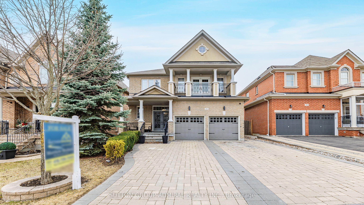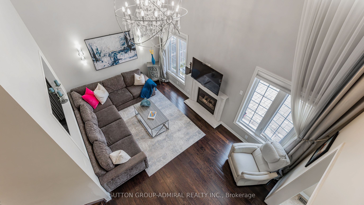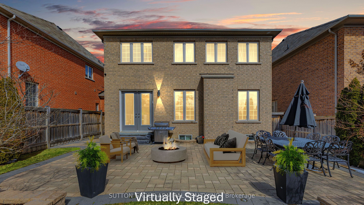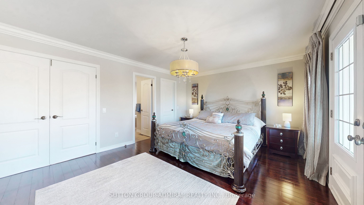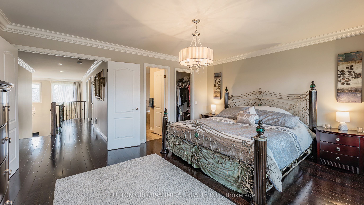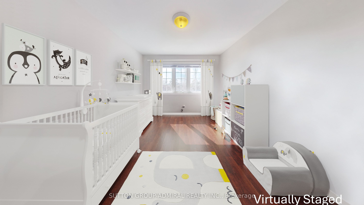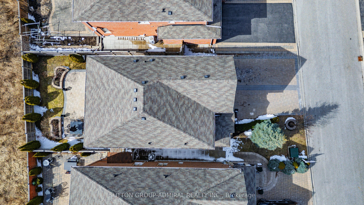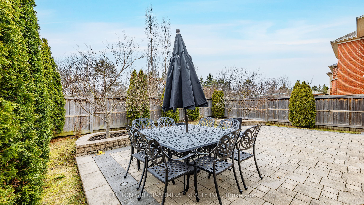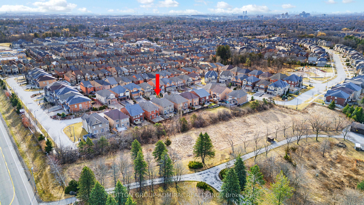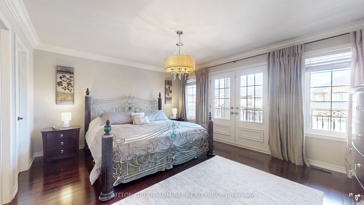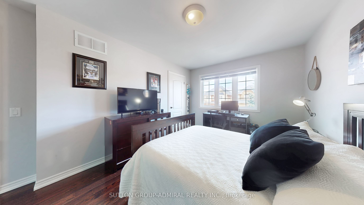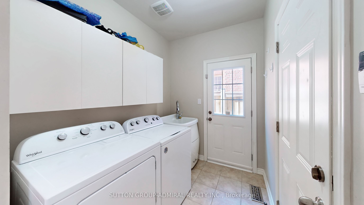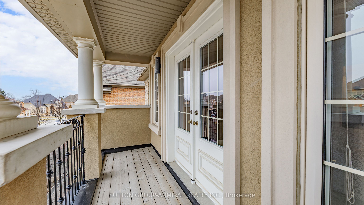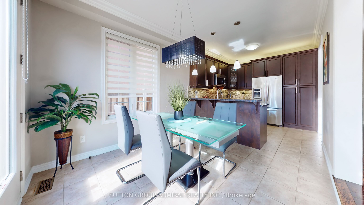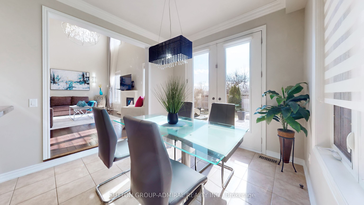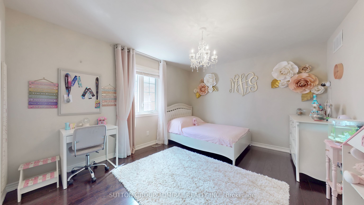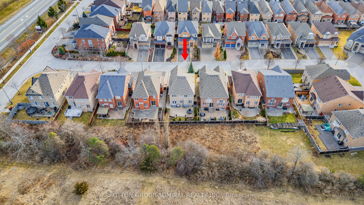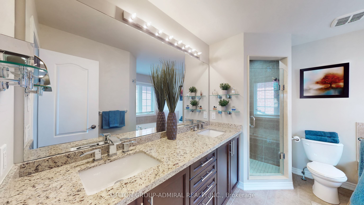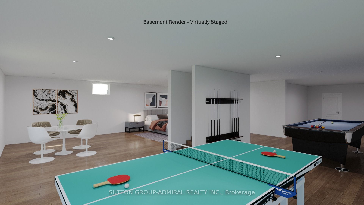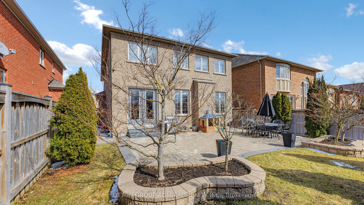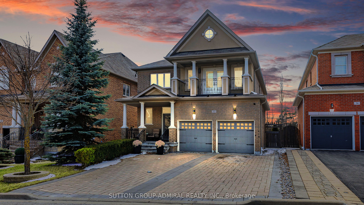
List Price: $1,718,888
52 Lady Angela Lane, Vaughan, L6A 4S7
- By SUTTON GROUP-ADMIRAL REALTY INC.
Detached|MLS - #N12072055|New
4 Bed
3 Bath
2000-2500 Sqft.
Attached Garage
Price comparison with similar homes in Vaughan
Compared to 34 similar homes
-10.3% Lower↓
Market Avg. of (34 similar homes)
$1,916,475
Note * Price comparison is based on the similar properties listed in the area and may not be accurate. Consult licences real estate agent for accurate comparison
Room Information
| Room Type | Features | Level |
|---|---|---|
| Dining Room 4.85 x 3.34 m | Hardwood Floor, Large Window, Crown Moulding | Main |
| Kitchen 3.04 x 3.04 m | Stainless Steel Appl, Granite Counters, Ceramic Floor | Main |
| Primary Bedroom 3.95 x 4.85 m | 5 Pc Ensuite, Walk-In Closet(s), W/O To Balcony | Second |
| Bedroom 2 4.05 x 3.05 m | Hardwood Floor, Closet, Large Window | Second |
| Bedroom 3 4.25 x 3.38 m | Closet, Hardwood Floor, Large Window | Second |
| Bedroom 4 3.48 x 3.09 m | Hardwood Floor, Large Window, Closet | Second |
Client Remarks
Welcome to Lady Angela -Upper Thornhill Estates true showstopper! This 4-bedroom, 3-bathroom stunner could be the crown jewel of the area, blending elegance, space, and functionality under one roof. Because first impressions matter, lets set the tone: a grand double-door entry opens to a spacious foyer with plenty of room to greet guests, take a seat to pull off your boots, and tuck everything neatly away in the generous walk-in hall closet. Just a few feet away sits, a well-placed 2-piece powder room offering everyday convenience. After a few steps, you'll be drawn into the formal dining room, complete with elegant coffered ceilings and a sleek servery that seamlessly flows into the great room. This space is so grand, its soaring ceilings are rumoured to brush the edge of heaven. Anchored by a custom gas fireplace and flooded with natural light from sun-drenched windows, the main floor radiates warmth, comfort, and undeniable wow-factor. The kitchen? Its not just stunning, its the heart of the home. Outfitted with stainless steel appl's, granite countertops, a stylish tile backsplash, breakfast bar, and a bright eating area overlooking the yard, its designed for both everyday ease and unforgettable entertaining. The basement? An unspoiled canvas, ready for your inner Van Gogh - wine cellar, gym, or underground poker den. Dealers choice. Live your best life here Lady Angela isn't just a home; she's a vibe.The walk-out makes indoor/outdoor living effortless. Stunning wrought iron pickets guide you upstairs, where four spacious bedrooms offer flexibility for families or guests. The real head-turner, though, is the primary suite: a spa-like 5-pc ens. massive W/I closet, & your own pvt terrace- ideal for morning coffee or evening wine. Step outside to your own green oasis. The fully-fenced yard is ultra-private & backs onto nature.... nothing else! Finished w/custom stonework, its perfect for hosting a summer BBQ or seeking a peaceful retreat. Muskoka in the the city.
Property Description
52 Lady Angela Lane, Vaughan, L6A 4S7
Property type
Detached
Lot size
< .50 acres
Style
2-Storey
Approx. Area
N/A Sqft
Home Overview
Last check for updates
Virtual tour
N/A
Basement information
Unfinished
Building size
N/A
Status
In-Active
Property sub type
Maintenance fee
$N/A
Year built
--
Walk around the neighborhood
52 Lady Angela Lane, Vaughan, L6A 4S7Nearby Places

Shally Shi
Sales Representative, Dolphin Realty Inc
English, Mandarin
Residential ResaleProperty ManagementPre Construction
Mortgage Information
Estimated Payment
$0 Principal and Interest
 Walk Score for 52 Lady Angela Lane
Walk Score for 52 Lady Angela Lane

Book a Showing
Tour this home with Shally
Frequently Asked Questions about Lady Angela Lane
Recently Sold Homes in Vaughan
Check out recently sold properties. Listings updated daily
No Image Found
Local MLS®️ rules require you to log in and accept their terms of use to view certain listing data.
No Image Found
Local MLS®️ rules require you to log in and accept their terms of use to view certain listing data.
No Image Found
Local MLS®️ rules require you to log in and accept their terms of use to view certain listing data.
No Image Found
Local MLS®️ rules require you to log in and accept their terms of use to view certain listing data.
No Image Found
Local MLS®️ rules require you to log in and accept their terms of use to view certain listing data.
No Image Found
Local MLS®️ rules require you to log in and accept their terms of use to view certain listing data.
No Image Found
Local MLS®️ rules require you to log in and accept their terms of use to view certain listing data.
No Image Found
Local MLS®️ rules require you to log in and accept their terms of use to view certain listing data.
Check out 100+ listings near this property. Listings updated daily
See the Latest Listings by Cities
1500+ home for sale in Ontario
