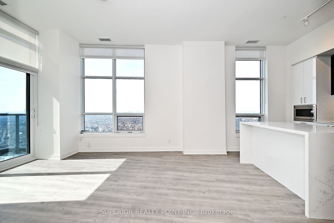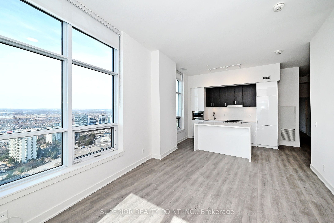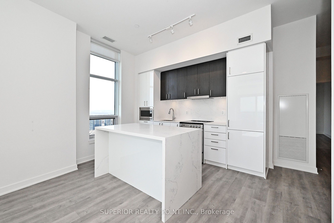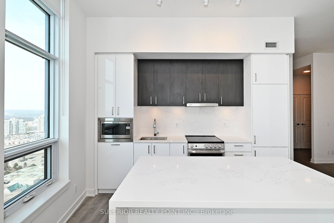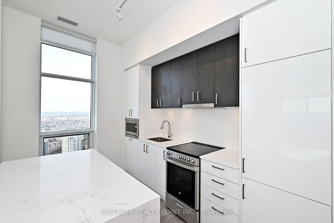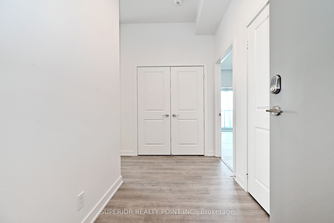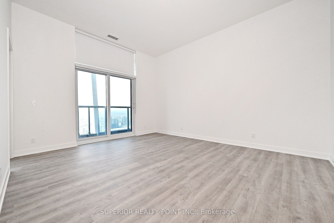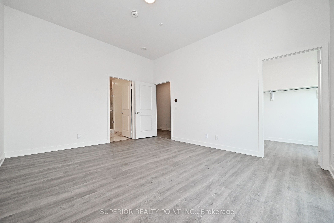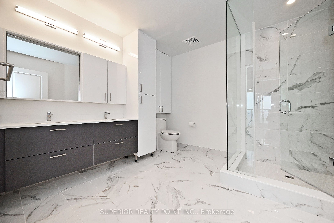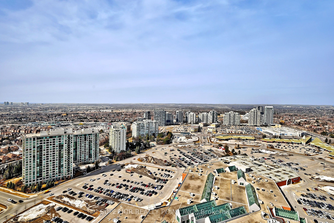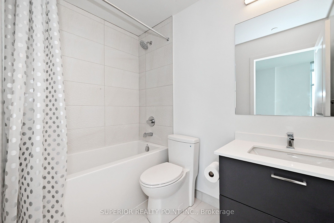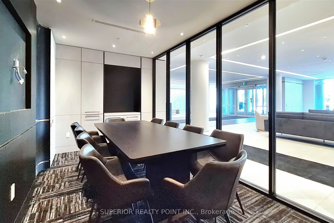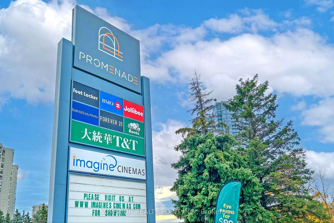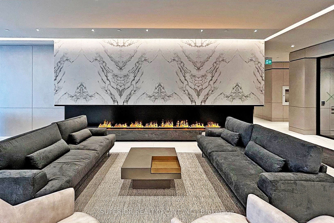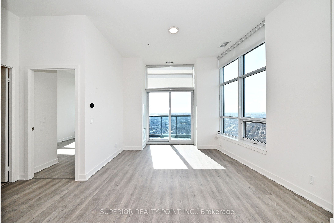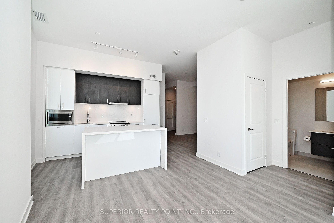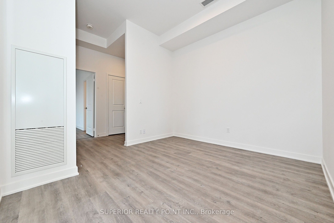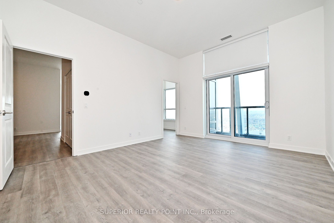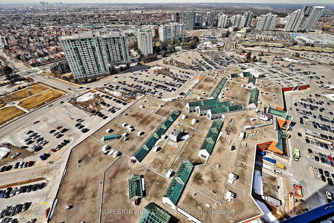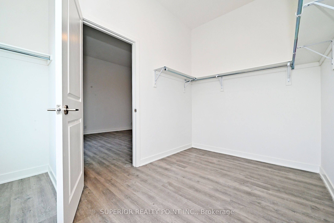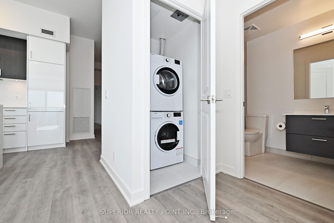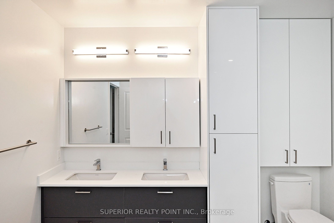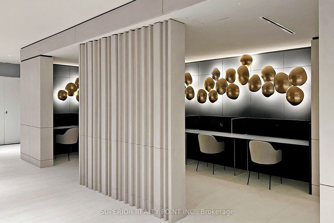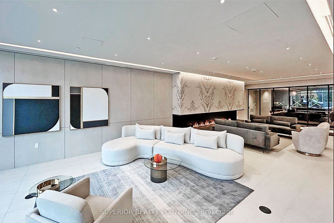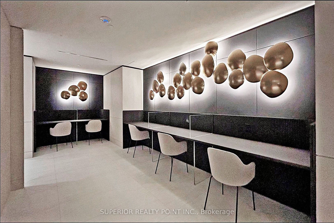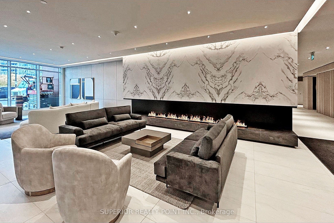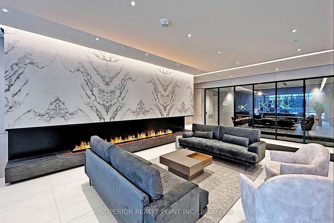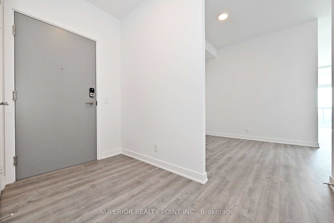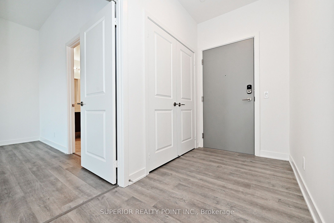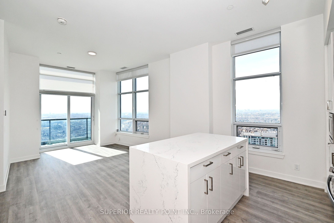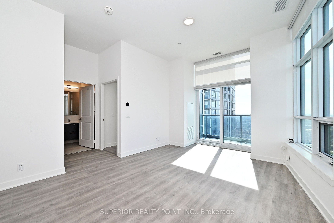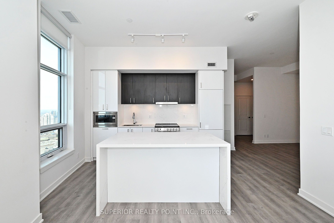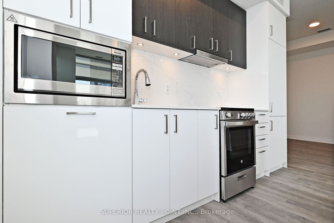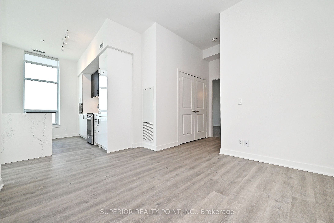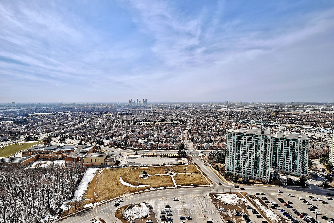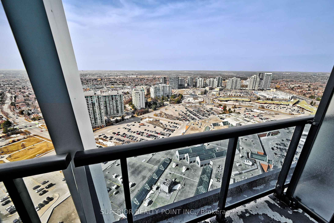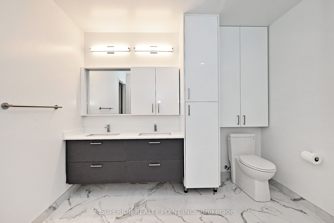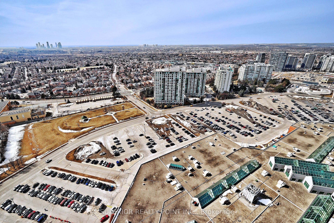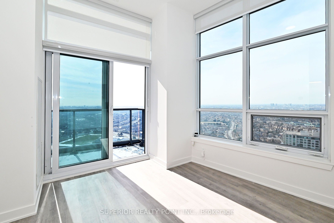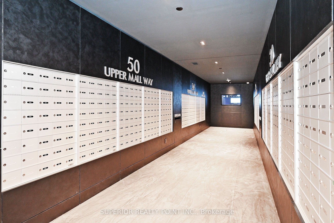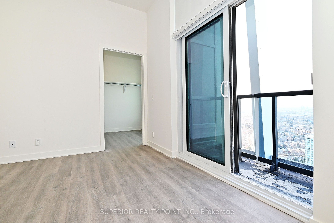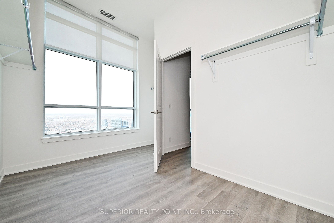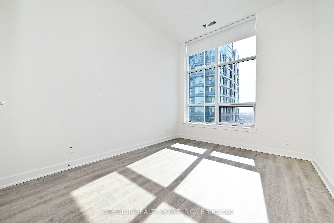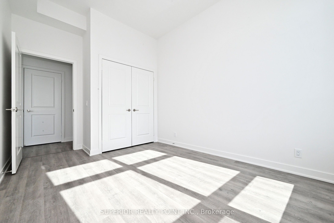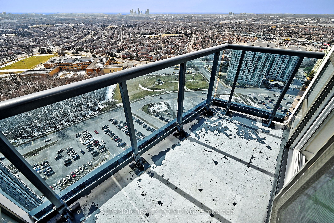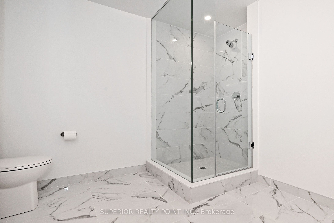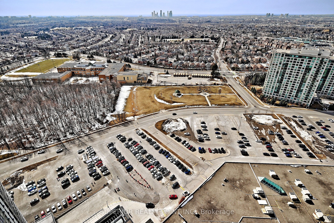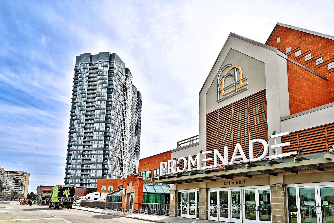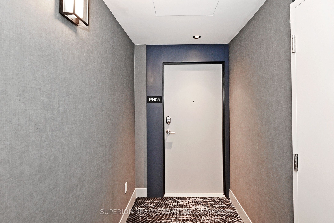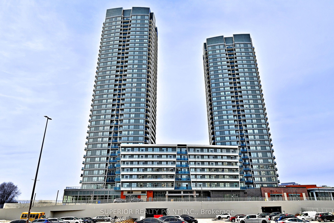
List Price: $5,200 /mo2% reduced
50 Upper Mall Way, Vaughan, L4L 0L8
- By SUPERIOR REALTY POINT INC.
Condo Apartment|MLS - #N12013733|Price Change
3 Bed
2 Bath
1200-1399 Sqft.
Underground Garage
Room Information
| Room Type | Features | Level |
|---|---|---|
| Living Room 7.04 x 3.5 m | Hardwood Floor | Flat |
| Kitchen 7.4 x 3.5 m | Centre Island, Hardwood Floor, B/I Appliances | Flat |
| Primary Bedroom 3.77 x 4.6 m | Hardwood Floor, Walk-In Closet(s), 4 Pc Ensuite | Flat |
| Bedroom 2 3.74 x 3.05 m | Hardwood Floor, Closet | Flat |
| Bedroom 3 3.47 x 2.22 m | Large Window, Hardwood Floor, Walk-In Closet(s) | Flat |
Client Remarks
Luxury 3-Bed + Den Penthouse with Stunning Views Be the first to live in this brand-new, never-occupied 3-bedroom + den( by builder plan) , 2-bathroom penthouse, offering 1,225 sqft of sophisticated living space. The third bedroom has been converted into a spacious walk-in closet but can easily be used as a bedroom if desired. This bright southwest corner unit boasts soaring 10-foot floor-to-ceiling windows, flooding the home with natural light and showcasing breathtaking panoramic views . Designed with modern elegance, the open-concept layout features fully upgraded finishes, sleek integrated built-in appliances, and a custom center island, which is ideal for any home chef. The primary suite is a private retreat, complete with a 4-piece oversized ensuite, built-in cabinetry, upgraded flooring, and a frameless oversized glass shower. Enjoy the luxury of two private balconies, including one directly off the primary bedroom, perfect for morning coffee or evening relaxation. 2 parking spaces and 1 locker. **Key Features** Brand-new, never-lived-in penthouse unit 3 beds + den / 2 baths with over 1,200 sqft of living space Floor-to-ceiling 10-ft windows with stunning city views Modern open-concept design with upgraded finishes Built-in high-end appliances & custom center island Primary bedroom with oversized ensuite & glass shower Two private balconies, including one off the primary suite Two parking spaces & one locker included State-of-the-art amenities in a luxury building Prime location minutes from Hwy 407, top shopping, and fine dining. Don't miss out on this rare opportunity to live in a brand-new penthouse!
Property Description
50 Upper Mall Way, Vaughan, L4L 0L8
Property type
Condo Apartment
Lot size
N/A acres
Style
Apartment
Approx. Area
N/A Sqft
Home Overview
Last check for updates
Virtual tour
N/A
Basement information
None
Building size
N/A
Status
In-Active
Property sub type
Maintenance fee
$N/A
Year built
--
Amenities
Bike Storage
Concierge
Exercise Room
Party Room/Meeting Room
Walk around the neighborhood
50 Upper Mall Way, Vaughan, L4L 0L8Nearby Places

Angela Yang
Sales Representative, ANCHOR NEW HOMES INC.
English, Mandarin
Residential ResaleProperty ManagementPre Construction
 Walk Score for 50 Upper Mall Way
Walk Score for 50 Upper Mall Way

Book a Showing
Tour this home with Angela
Frequently Asked Questions about Upper Mall Way
Recently Sold Homes in Vaughan
Check out recently sold properties. Listings updated daily
See the Latest Listings by Cities
1500+ home for sale in Ontario
