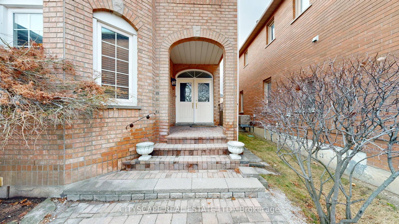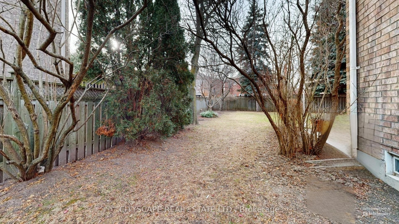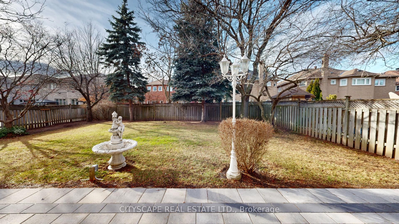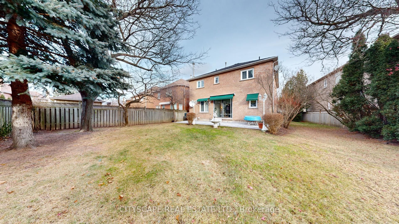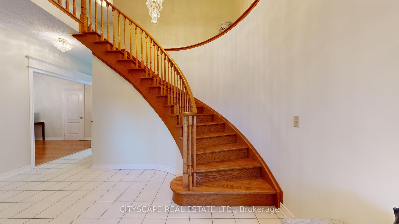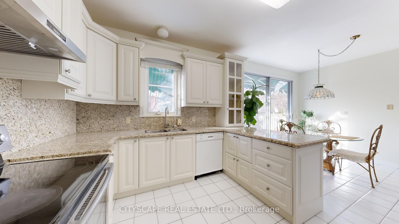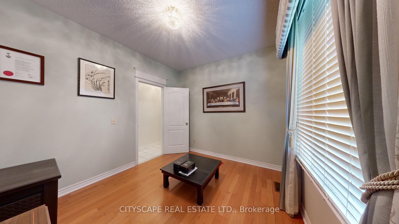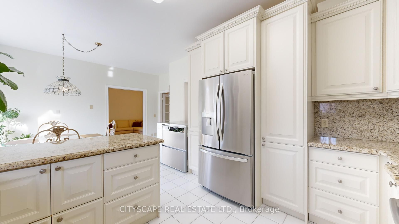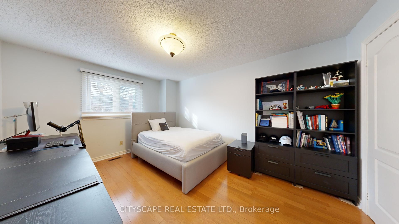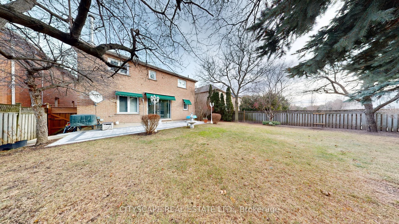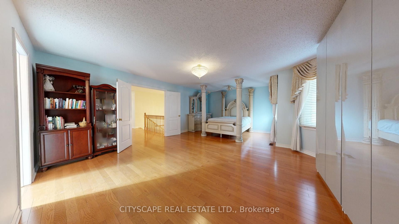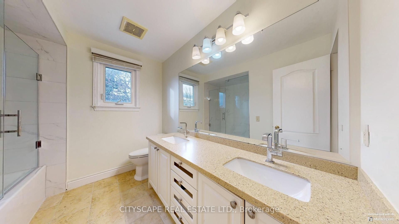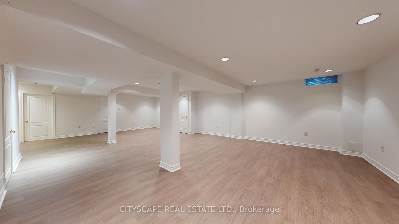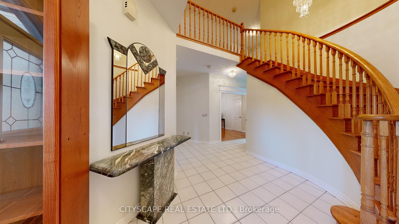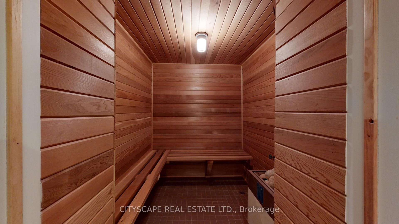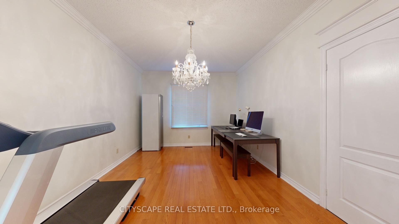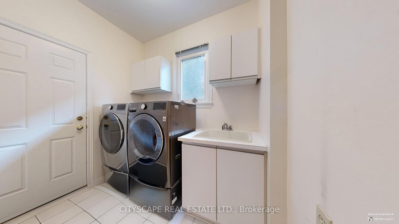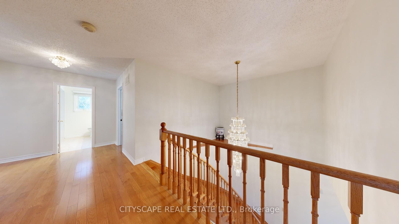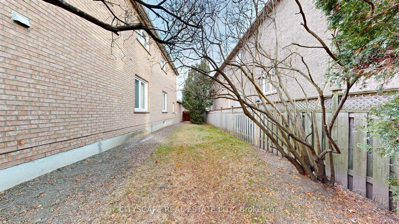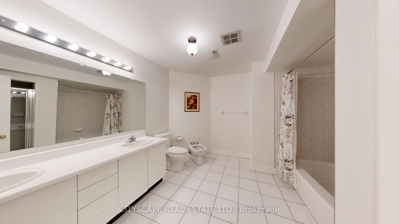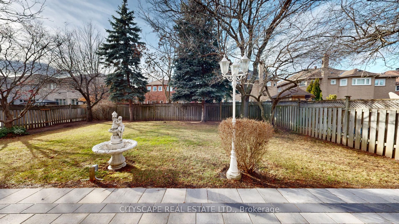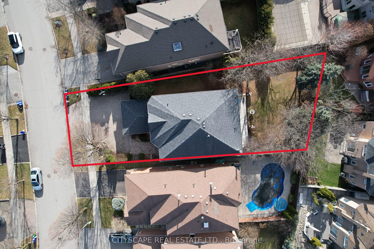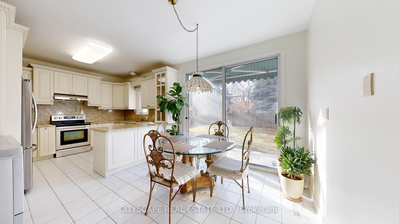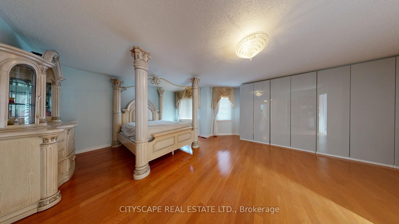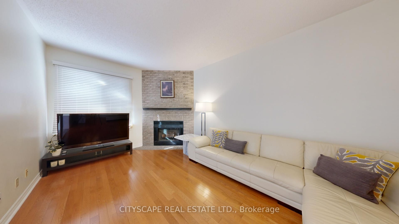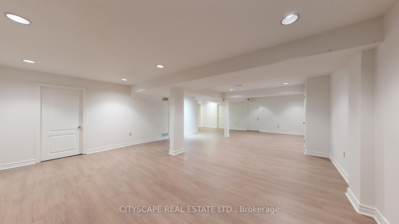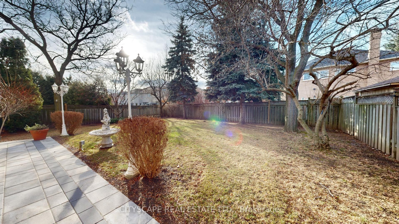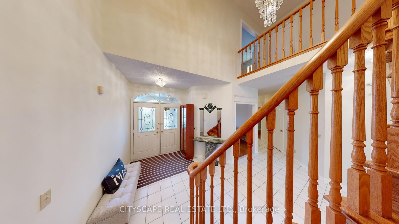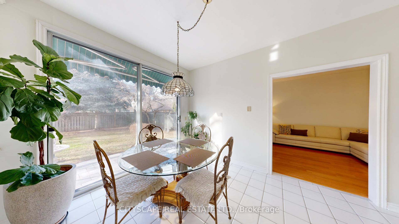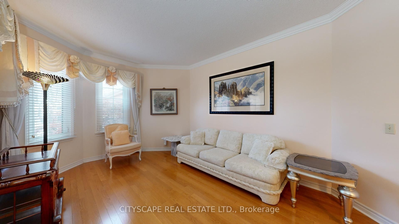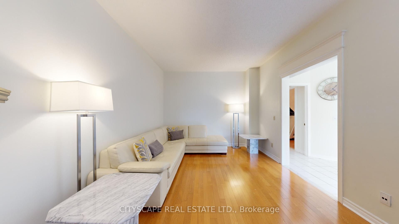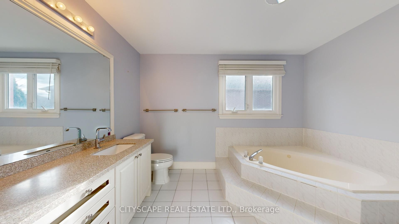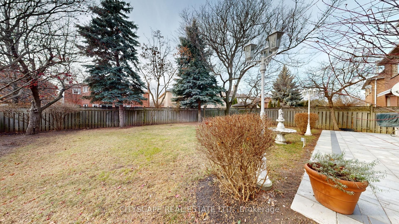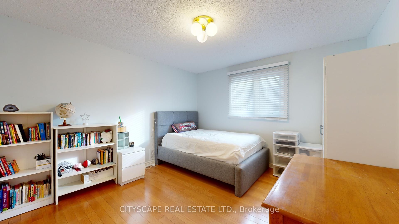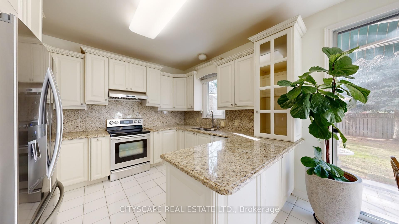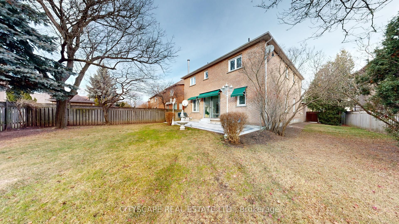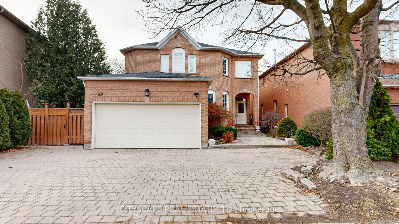
List Price: $2,490,000
50 Oakhurst Drive, Vaughan, L4J 7V3
- By CITYSCAPE REAL ESTATE LTD.
Detached|MLS - #N11901784|New
5 Bed
4 Bath
Lot Size: 47 x 129 Feet
Attached Garage
Price comparison with similar homes in Vaughan
Compared to 91 similar homes
39.6% Higher↑
Market Avg. of (91 similar homes)
$1,783,099
Note * Price comparison is based on the similar properties listed in the area and may not be accurate. Consult licences real estate agent for accurate comparison
Room Information
| Room Type | Features | Level |
|---|---|---|
| Living Room 4.33 x 3.43 m | Hardwood Floor, Crown Moulding, Window | Main |
| Dining Room 5.19 x 3.48 m | Hardwood Floor, Window, Crown Moulding | Main |
| Kitchen 6.29 x 3.56 m | Ceramic Floor, Granite Counters, W/O To Yard | Main |
| Primary Bedroom 7.2 x 4.64 m | Hardwood Floor, Window, 5 Pc Ensuite | Second |
| Bedroom 2 4.48 x 3.36 m | Hardwood Floor, Window, Double Closet | Second |
| Bedroom 3 3.79 x 3.78 m | Hardwood Floor, Window, Closet | Second |
| Bedroom 4 3.88 x 3.58 m | Hardwood Floor, Window, Closet | Second |
| Bedroom 3.41 x 3 m | Laminate | Basement |
Client Remarks
Welcome to this rare, first-time-listed gem in the sought-after Beverley Glen Community! Situated on one of the largest lots on the street, this home offers a perfect blend of comfort and style. The main floor boasts gleaming hardwood floors, soaring ceilings, and a cozy wood-burning fireplace framed by a charming brick wall. The spacious kitchen features granite counters, a pantry, and a bright eat-in area, while the main floor also includes a laundry room, mudroom with garage entry, and a private office. Nestled in the heart of the property, an expansive, fully fenced backyard, adorned with a line of encircling mature trees that enhances a sense of peace, privacy, and tranquility. The finished basement includes a huge recreation room, sauna, and a spacious 7-piece bath. With parking for 6 cars, 200-amp service, and proximity to all amenities, top schools, parks, and major highways, this home is a true treasure. Don't miss out on this incredible opportunity! **EXTRAS** Fridge, Stove, Washer, Dryer, BI Dishwasher, Exhaust hood, Water softener, Window coverings, Electrical light fixtures, As is where is.
Property Description
50 Oakhurst Drive, Vaughan, L4J 7V3
Property type
Detached
Lot size
N/A acres
Style
2-Storey
Approx. Area
N/A Sqft
Home Overview
Last check for updates
Virtual tour
N/A
Basement information
Finished
Building size
N/A
Status
In-Active
Property sub type
Maintenance fee
$N/A
Year built
--
Walk around the neighborhood
50 Oakhurst Drive, Vaughan, L4J 7V3Nearby Places

Angela Yang
Sales Representative, ANCHOR NEW HOMES INC.
English, Mandarin
Residential ResaleProperty ManagementPre Construction
Mortgage Information
Estimated Payment
$0 Principal and Interest
 Walk Score for 50 Oakhurst Drive
Walk Score for 50 Oakhurst Drive

Book a Showing
Tour this home with Angela
Frequently Asked Questions about Oakhurst Drive
Recently Sold Homes in Vaughan
Check out recently sold properties. Listings updated daily
See the Latest Listings by Cities
1500+ home for sale in Ontario
