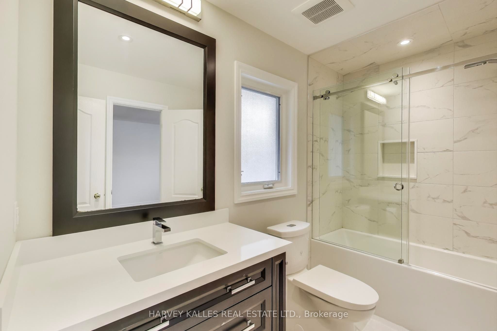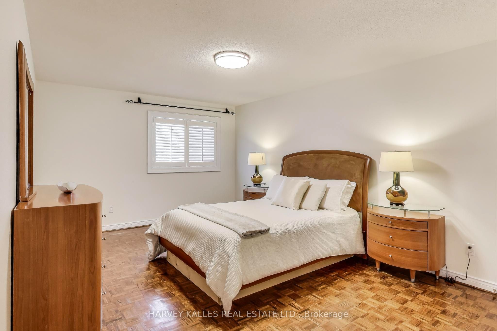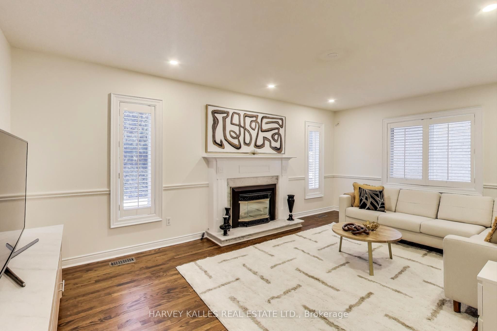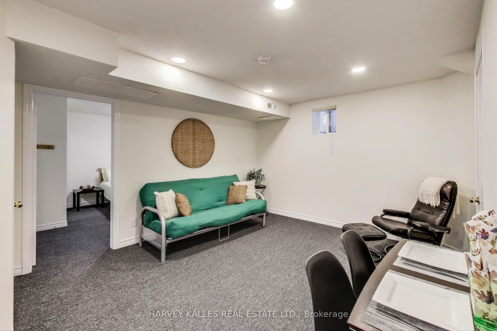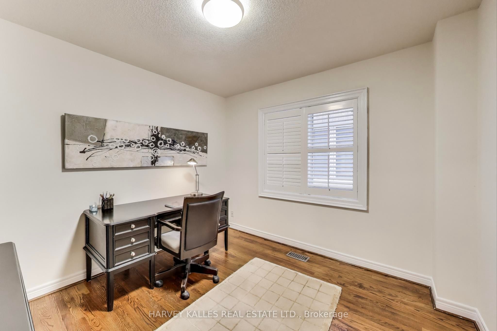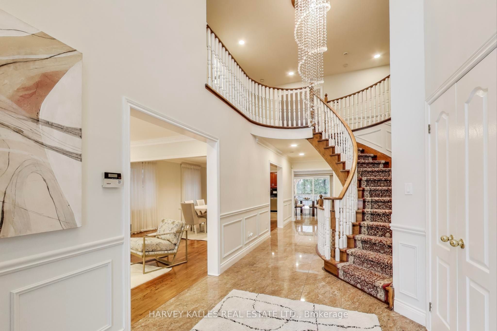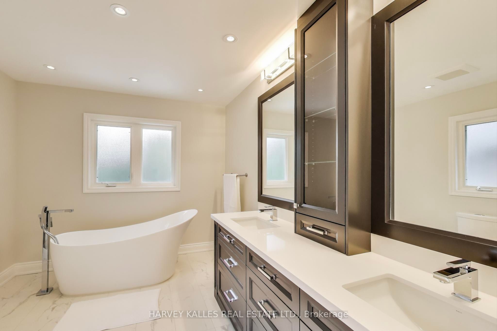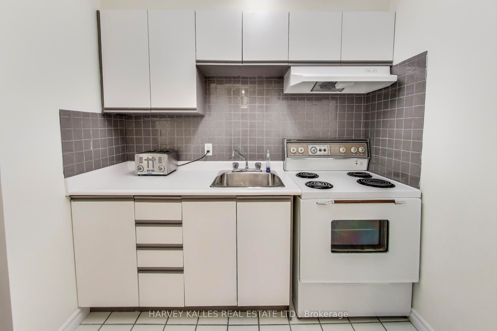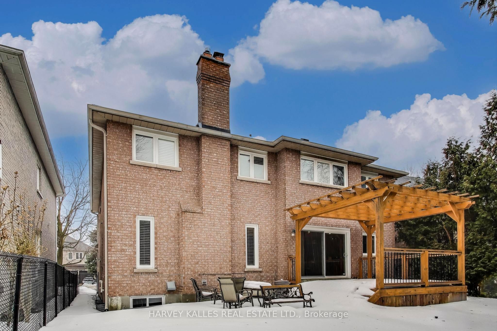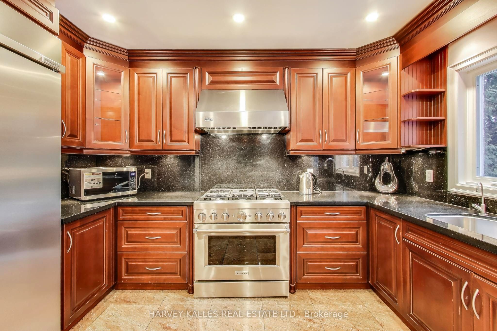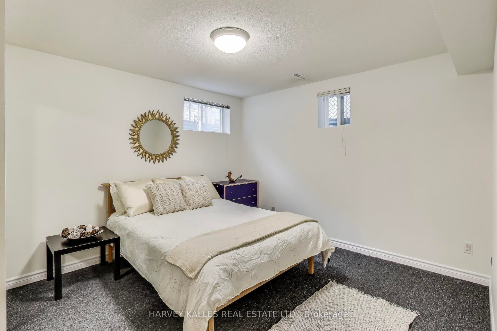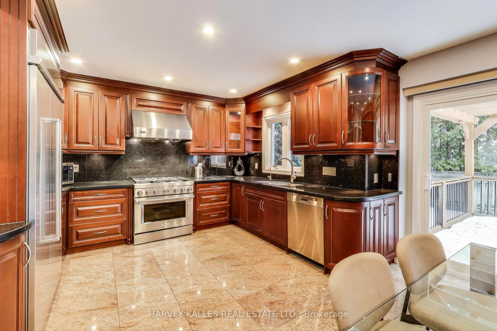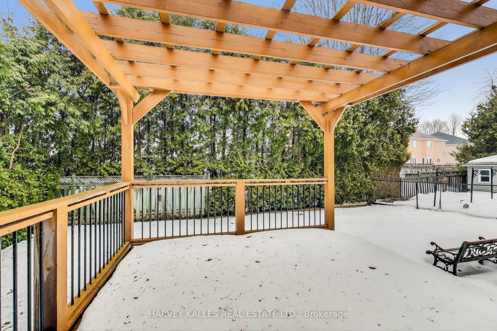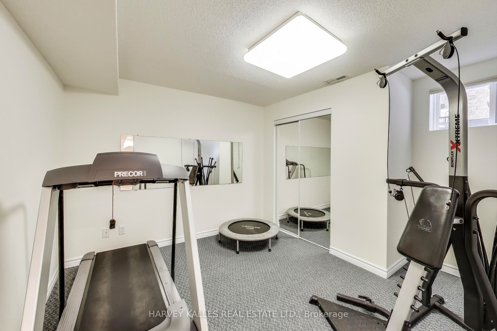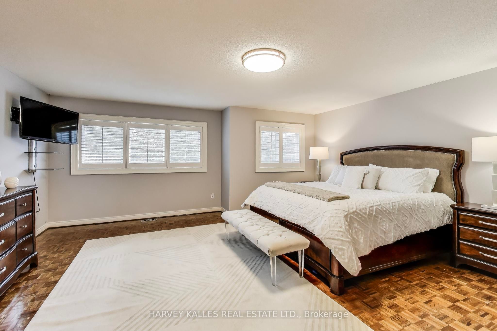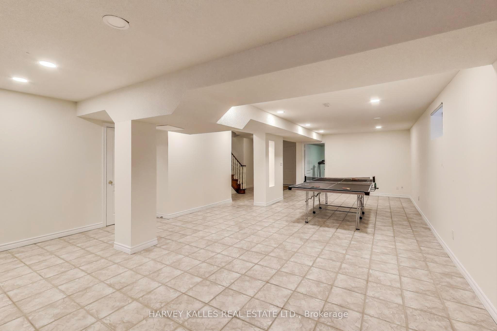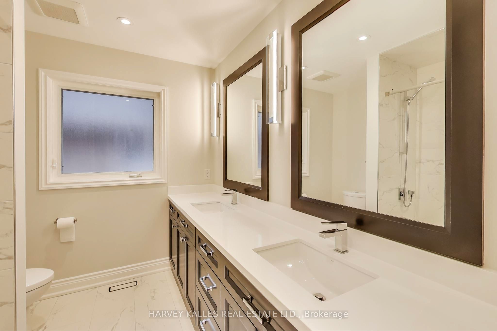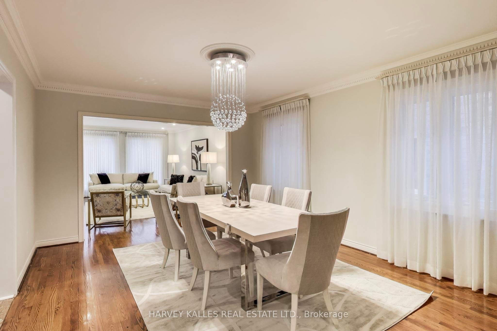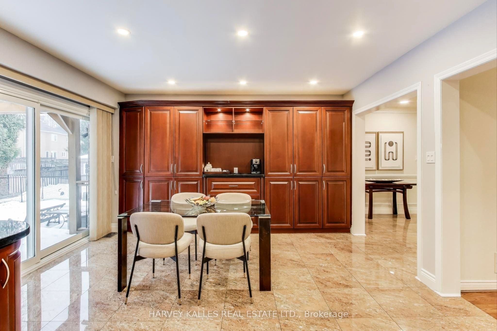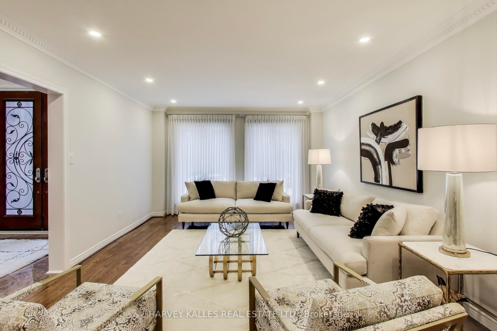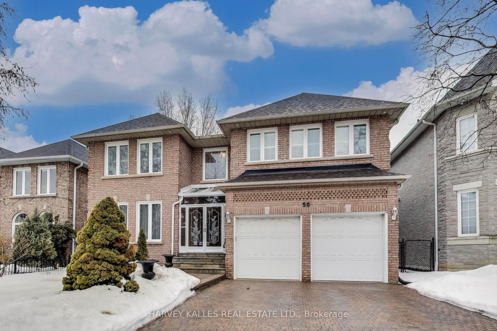
List Price: $2,195,000
50 King High Drive, Vaughan, L4J 3N4
- By HARVEY KALLES REAL ESTATE LTD.
Detached|MLS - #N12010519|New
7 Bed
6 Bath
Built-In Garage
Price comparison with similar homes in Vaughan
Compared to 5 similar homes
-21.6% Lower↓
Market Avg. of (5 similar homes)
$2,799,380
Note * Price comparison is based on the similar properties listed in the area and may not be accurate. Consult licences real estate agent for accurate comparison
Room Information
| Room Type | Features | Level |
|---|---|---|
| Living Room 5.7 x 3.9 m | Hardwood Floor, Pot Lights, Combined w/Dining | Ground |
| Dining Room 4.9 x 3.9 m | Hardwood Floor, Combined w/Living, Open Concept | Main |
| Kitchen 7.3 x 3.7 m | Granite Counters, Breakfast Area, W/O To Deck | Main |
| Primary Bedroom 5.5 x 5.3 m | 5 Pc Ensuite, Wood, Walk-In Closet(s) | Second |
| Bedroom 2 5 x 3.6 m | Double Closet, Wood, California Shutters | Second |
| Bedroom 3 3.9 x 3.5 m | 4 Pc Bath, Semi Ensuite, Double Closet | Second |
| Bedroom 4 3.9 x 3.5 m | 4 Pc Ensuite, Walk-In Closet(s), Broadloom | Second |
| Bedroom 5 4.1 x 3.9 m | Walk-In Closet(s), Wood, California Shutters | Second |
Client Remarks
Welcome to 50 King High Drive, a luxurious two-storey detached home nestled in the prestigious Thornhill enclaveof Beverley Glen. This executive family residence, brimming with elegance and warmth, offers an exceptional livingexperience with its 5 +1 bedrooms and 6 bathrooms, including a self-contained apartment on the lower level.Step through the majestic entrance and be greeted by an open-to-above foyer that seamlessly flows into theexpansive living and dining areas, perfect for grand entertaining and cherished family moments. The heart of thehome features a large family room, where the crackling fireplace sets a cosy ambiance for relaxation.Indulge in culinary delights in the custom kitchen, boasting rich wood cabinetry and premium stainless-steelappliances. The combined breakfast area opens to a large deck adorned with a charming pergola, inviting you tosavour al fresco dining amidst the gentle breeze. Retreat to the opulent primary suite, a sanctuary with a custom-renovated bathroom and a spacious walk-in closet.The second level is completed by four additional well-appointed bedrooms, two with their own renovatedsemi-ensuite bathroom. The lower level of this magnificent home features a large recreation area, a bathroom, and a bedroom/gym, perfectfor hosting guests or accommodating live-in assistance. Moreover, a separate self-contained apartment with its ownbedroom provides a versatile space for extended family or an opportunity to offset mortgage costs through rentalincome. Located just minutes away from top schools, including Westmount CI, lush parks, places of worship, shopping,entertainment, and the Promenade Mall. With close proximity to public transportation and major highways, the bestof Thornhill is at your fingertips.
Property Description
50 King High Drive, Vaughan, L4J 3N4
Property type
Detached
Lot size
N/A acres
Style
2-Storey
Approx. Area
N/A Sqft
Home Overview
Last check for updates
Virtual tour
N/A
Basement information
Apartment,Separate Entrance
Building size
N/A
Status
In-Active
Property sub type
Maintenance fee
$N/A
Year built
--
Walk around the neighborhood
50 King High Drive, Vaughan, L4J 3N4Nearby Places

Shally Shi
Sales Representative, Dolphin Realty Inc
English, Mandarin
Residential ResaleProperty ManagementPre Construction
Mortgage Information
Estimated Payment
$0 Principal and Interest
 Walk Score for 50 King High Drive
Walk Score for 50 King High Drive

Book a Showing
Tour this home with Shally
Frequently Asked Questions about King High Drive
Recently Sold Homes in Vaughan
Check out recently sold properties. Listings updated daily
No Image Found
Local MLS®️ rules require you to log in and accept their terms of use to view certain listing data.
No Image Found
Local MLS®️ rules require you to log in and accept their terms of use to view certain listing data.
No Image Found
Local MLS®️ rules require you to log in and accept their terms of use to view certain listing data.
No Image Found
Local MLS®️ rules require you to log in and accept their terms of use to view certain listing data.
No Image Found
Local MLS®️ rules require you to log in and accept their terms of use to view certain listing data.
No Image Found
Local MLS®️ rules require you to log in and accept their terms of use to view certain listing data.
No Image Found
Local MLS®️ rules require you to log in and accept their terms of use to view certain listing data.
No Image Found
Local MLS®️ rules require you to log in and accept their terms of use to view certain listing data.
Check out 100+ listings near this property. Listings updated daily
See the Latest Listings by Cities
1500+ home for sale in Ontario
