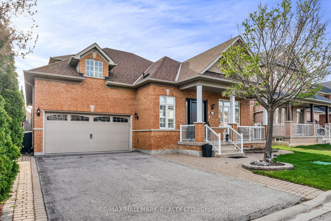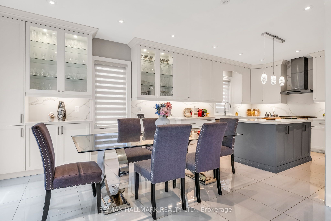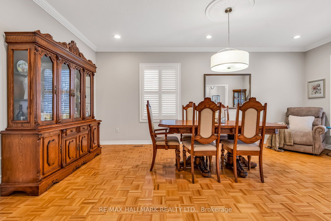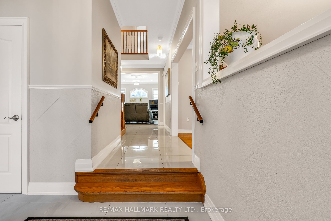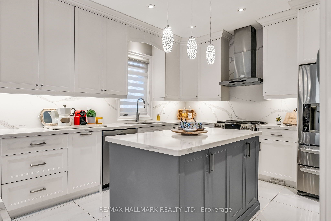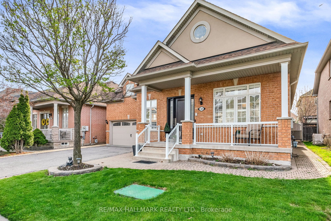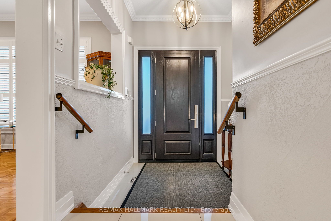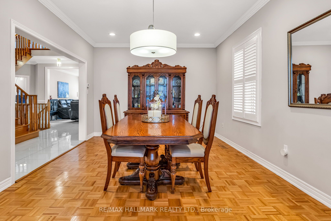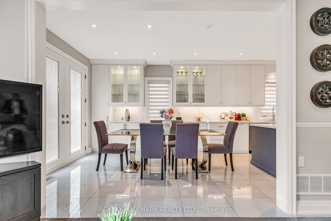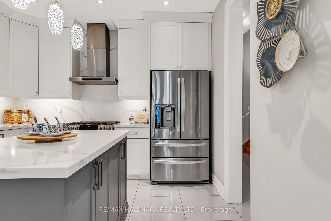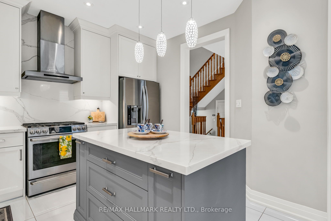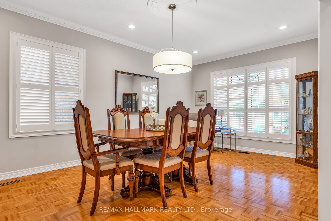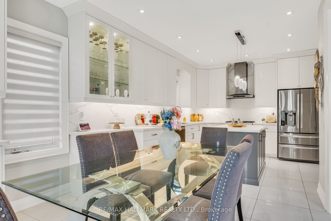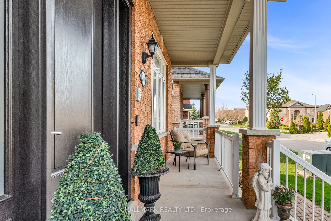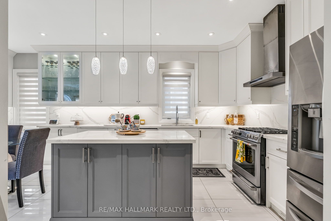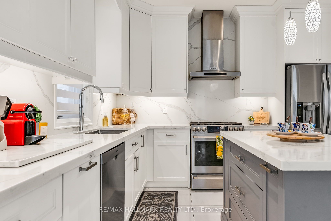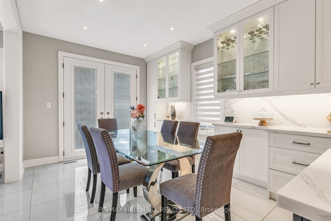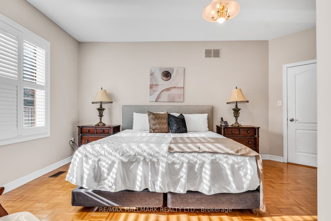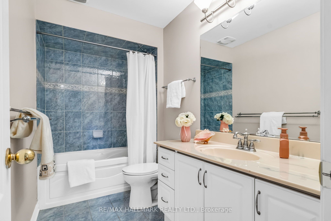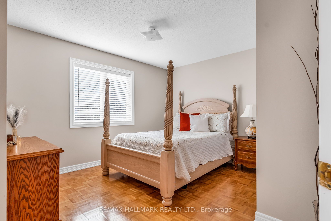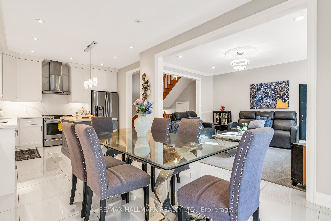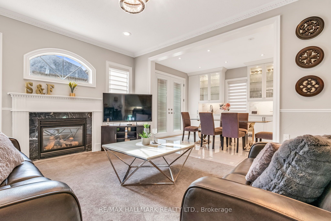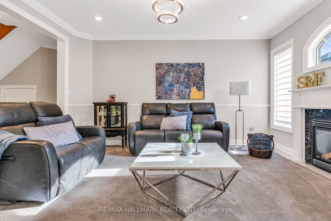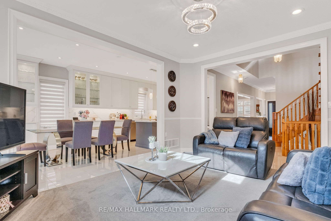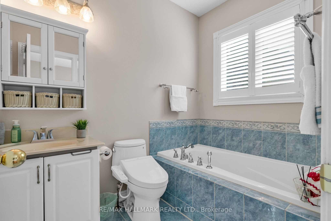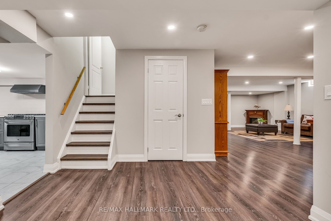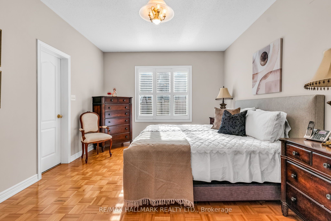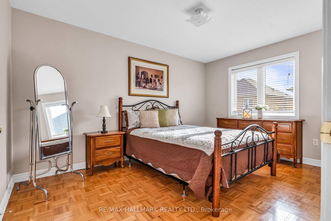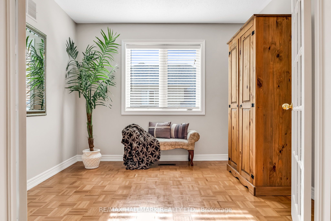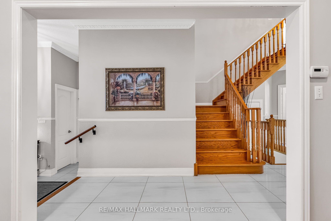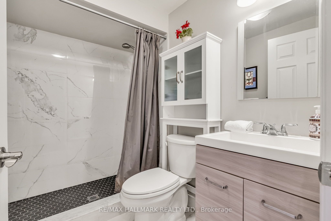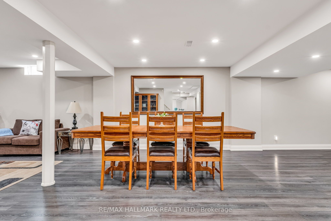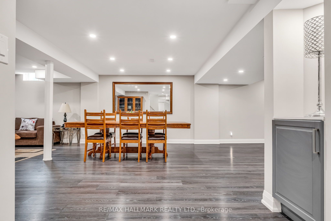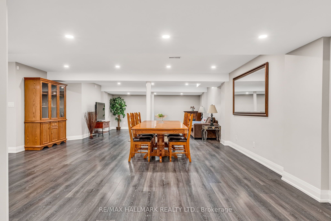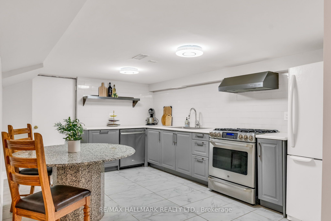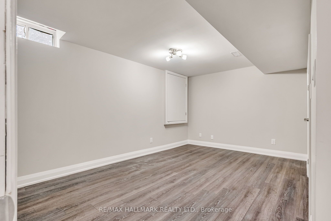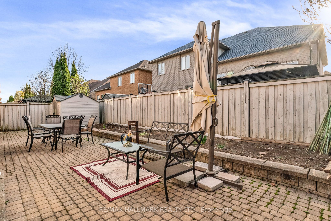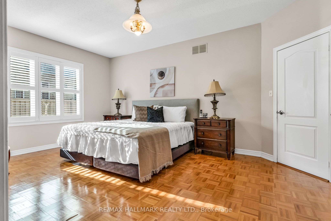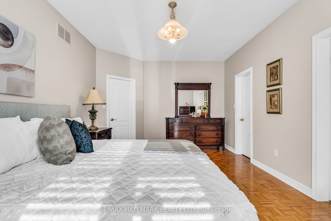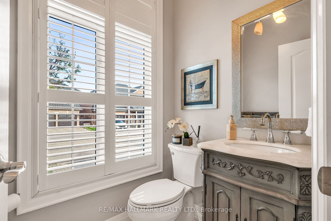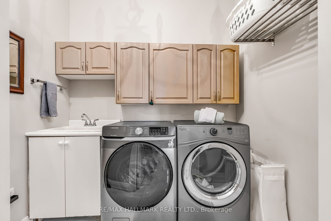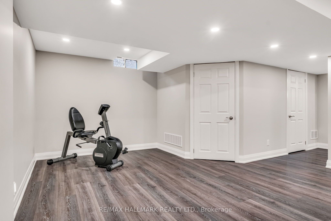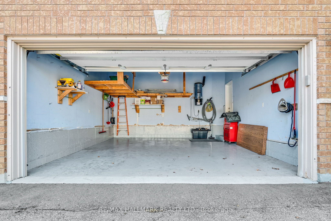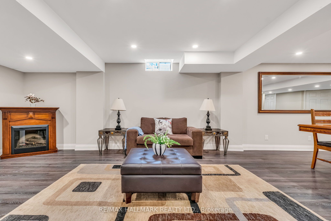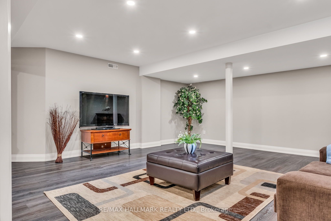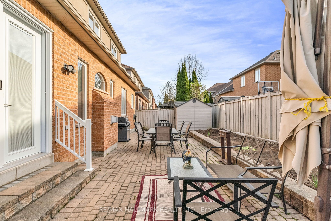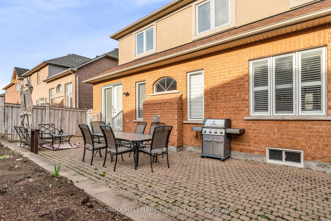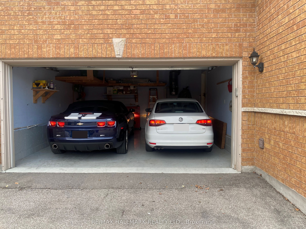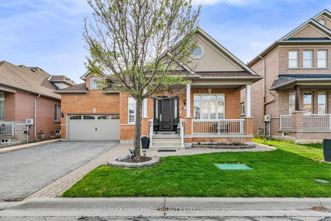
List Price: $1,689,900
50 Chateau Drive, Vaughan, L4H 3A1
- By RE/MAX HALLMARK REALTY LTD.
Detached|MLS - #N12120753|New
5 Bed
4 Bath
2000-2500 Sqft.
Lot Size: 50.25 x 78.83 Feet
Attached Garage
Price comparison with similar homes in Vaughan
Compared to 93 similar homes
-5.7% Lower↓
Market Avg. of (93 similar homes)
$1,791,633
Note * Price comparison is based on the similar properties listed in the area and may not be accurate. Consult licences real estate agent for accurate comparison
Room Information
| Room Type | Features | Level |
|---|---|---|
| Dining Room 3.68 x 6.15 m | Crown Moulding, California Shutters, Porcelain Sink | Main |
| Kitchen 7.31 x 3.26 m | Quartz Counter, Custom Backsplash, Stainless Steel Appl | Main |
| Primary Bedroom 5.54 x 3.65 m | Parquet, Walk-In Closet(s), 4 Pc Ensuite | Main |
| Bedroom 2 3.96 x 3.77 m | Parquet, Large Closet, Large Window | Second |
| Bedroom 3 3.04 x 4.26 m | Parquet, Large Closet, Large Window | Second |
| Bedroom 4 3.07 x 2.74 m | Parquet, French Doors, Large Window | Second |
| Kitchen 0 x 0 m | Ceramic Floor, Custom Backsplash, Stainless Steel Appl | Basement |
| Bedroom 0 x 0 m | Laminate, Closet, Window | Basement |
Client Remarks
*Wow*Absolutely Stunning & Rarely Offered Bungaloft in Prestigious Vellore Village!*Situated On A Quiet Family-Friendly Street Surrounded By Scenic Parks & Walking Trails*This Beautifully Upgraded & Move-In-Ready Home Offers The Perfect Blend of Luxury, Comfort & Functionality*Boasting Exceptional Curb Appeal Featuring Professionally Landscaped Gardens, An Interlocked Walkway, Covered Front Loggia, An Extended Driveway with No Sidewalk & An Upgraded Front Door*Step Inside To A Welcoming Sunken Foyer That Leads Into A Bright & Spacious Open Concept Layout with Elegant Crown Mouldings & Pot Lights That Elevate The Living Spaces Offering A Warm, Upscale Feel Throughout*The Gorgeous Gourmet Chef's Kitchen Is A True Showstopper Equipped With Stainless Steel Appliances, Gas Stove, Custom Quartz Countertops & Backsplash, Custom Cabinetry, Oversized Sink, Centre Island, Valance Lighting, Pantry & Walk-Out Access To Your Private Backyard Oasis*The Inviting Family Room Features A Cozy Gas Fireplace & Large Windows Creating an Ideal Setting for Both Everyday Living & Special Gatherings*The Main Floor Master Retreat Offers Convenience & Comfort With A Walk-In Closet & 4 Piece Ensuite*3 Generously Sized Bedrooms On The 2nd Floor Providing Plenty of Space For The Whole Family*The Professionally Finished Basement Adds Fantastic Versatility With A Large Recreation Room, Full Kitchen, Additional Bedroom & 3 Piece Bath... Perfect for Potential Apartment, Guest Accommodations or an In-Law Suite!*Enjoy Your Fully Fenced Backyard Perfect Family BBQ's, Outdoor Entertaining or Quiet Moments Outdoors*Unbeatable Location!*Close To All Amenities: Top-Rated Schools, Parks, Grocery Stores, Shops, Restaurants, Hospital... and just 5 Minutes From Hwy 400, Canada's Wonderland & Vaughan Mills Mall*Put This Beauty On Your Must-See List Today!*
Property Description
50 Chateau Drive, Vaughan, L4H 3A1
Property type
Detached
Lot size
N/A acres
Style
Bungaloft
Approx. Area
N/A Sqft
Home Overview
Basement information
Finished
Building size
N/A
Status
In-Active
Property sub type
Maintenance fee
$N/A
Year built
--
Walk around the neighborhood
50 Chateau Drive, Vaughan, L4H 3A1Nearby Places

Angela Yang
Sales Representative, ANCHOR NEW HOMES INC.
English, Mandarin
Residential ResaleProperty ManagementPre Construction
Mortgage Information
Estimated Payment
$0 Principal and Interest
 Walk Score for 50 Chateau Drive
Walk Score for 50 Chateau Drive

Book a Showing
Tour this home with Angela
Frequently Asked Questions about Chateau Drive
Recently Sold Homes in Vaughan
Check out recently sold properties. Listings updated daily
See the Latest Listings by Cities
1500+ home for sale in Ontario
