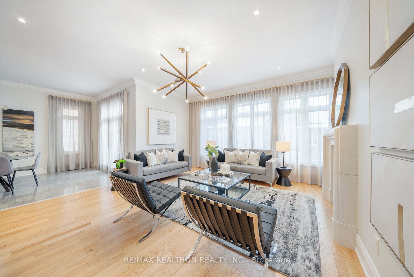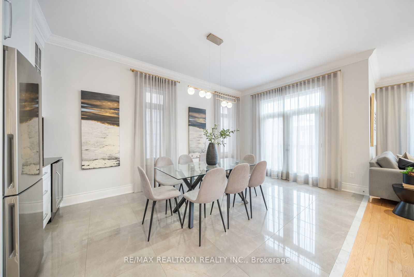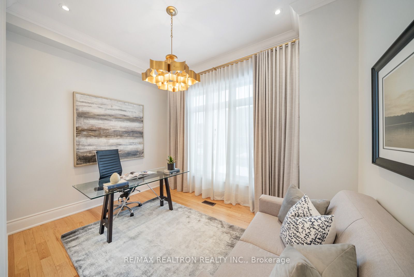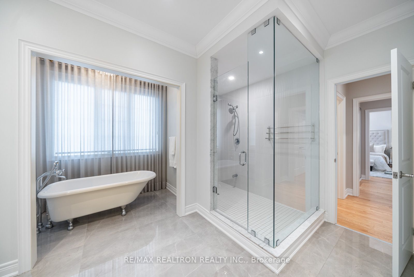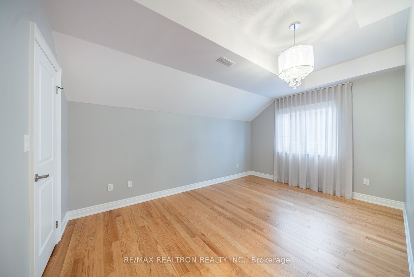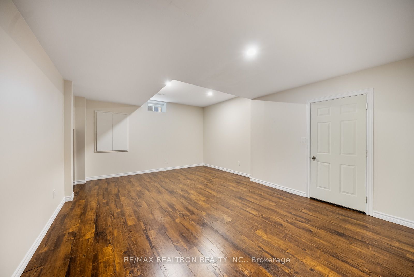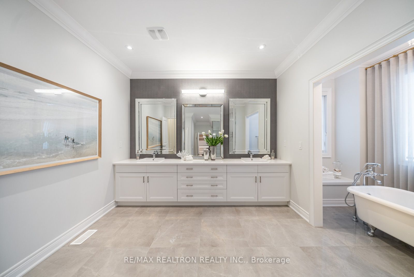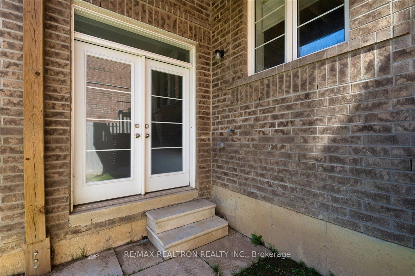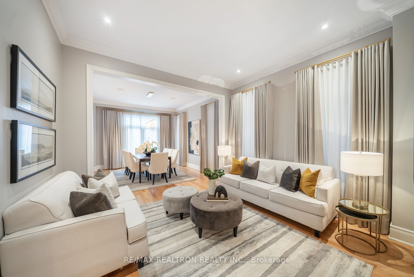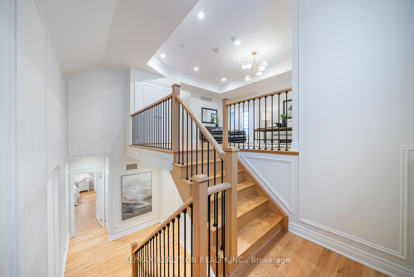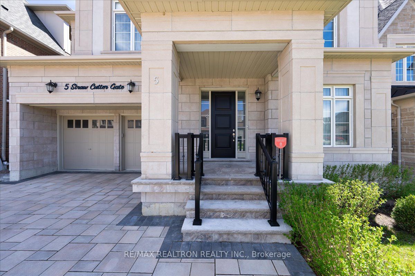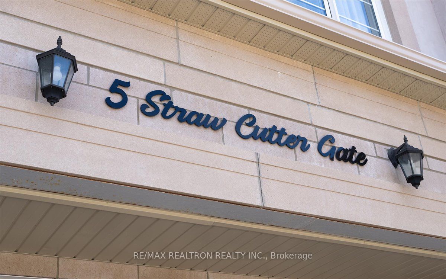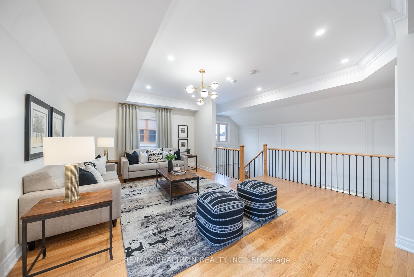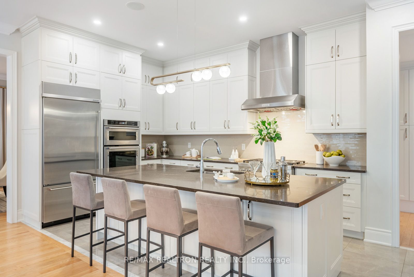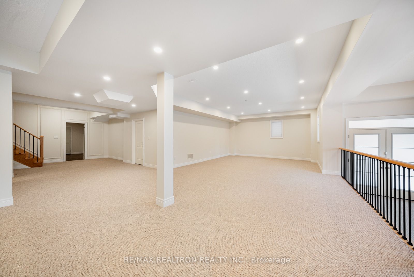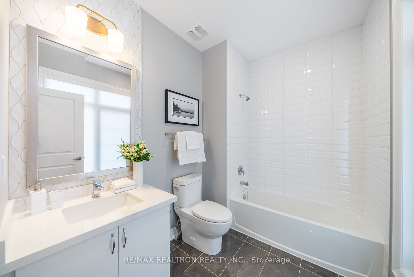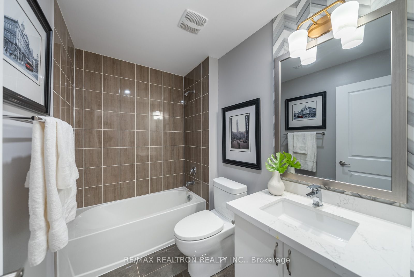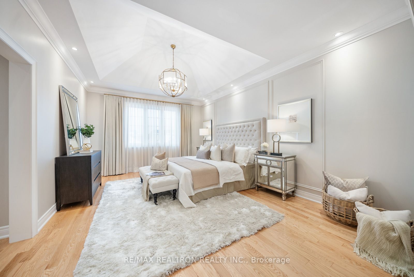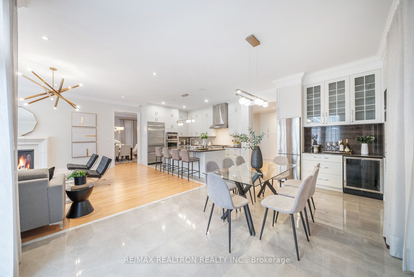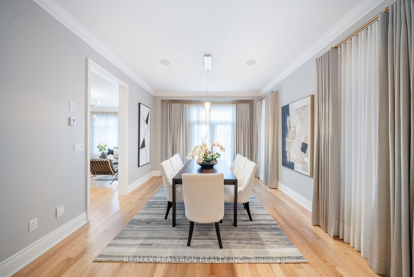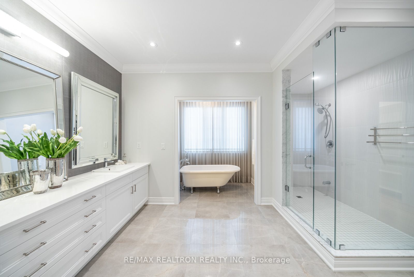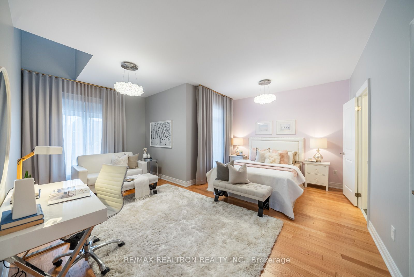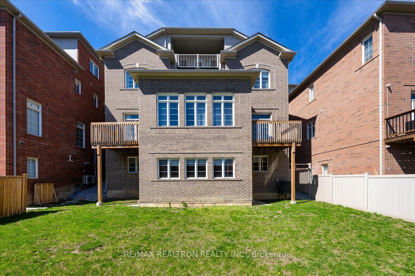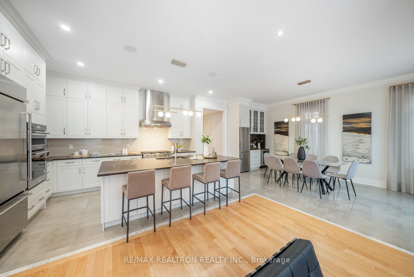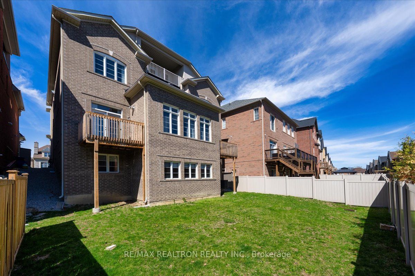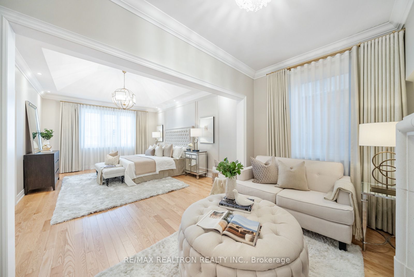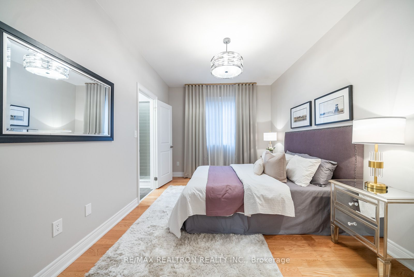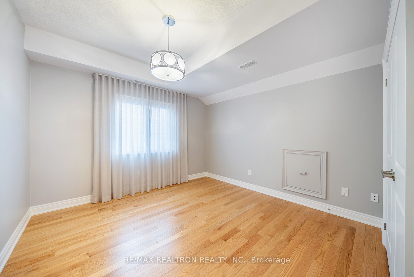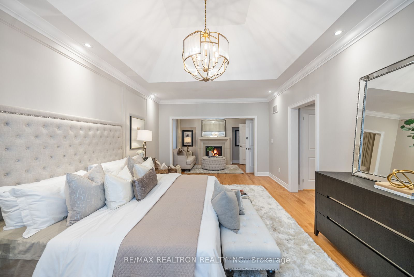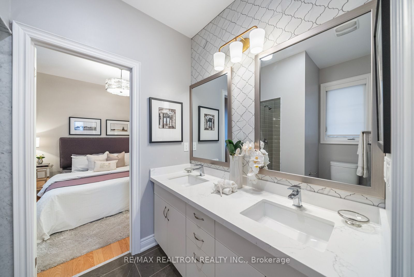
List Price: $2,498,880
5 Straw Cutter Gate, Vaughan, L6A 4Y5
- By RE/MAX REALTRON REALTY INC.
Detached|MLS - #N12115754|New
7 Bed
6 Bath
5000 + Sqft.
Lot Size: 50.23 x 106.88 Feet
Built-In Garage
Price comparison with similar homes in Vaughan
Compared to 3 similar homes
-9.7% Lower↓
Market Avg. of (3 similar homes)
$2,765,967
Note * Price comparison is based on the similar properties listed in the area and may not be accurate. Consult licences real estate agent for accurate comparison
Room Information
| Room Type | Features | Level |
|---|---|---|
| Living Room 3.35 x 3.96 m | Hardwood Floor, Pot Lights, Crown Moulding | Main |
| Dining Room 4.57 x 3.96 m | Hardwood Floor, B/I Appliances, Combined w/Living | Main |
| Kitchen 3.05 x 4.47 m | B/I Appliances, Centre Island, Pantry | Main |
| Primary Bedroom 7.92 x 3.96 m | Gas Fireplace, Vaulted Ceiling(s), 5 Pc Ensuite | Second |
| Bedroom 2 3.05 x 4.01 m | Hardwood Floor, Walk-In Closet(s), Ensuite Bath | Second |
| Bedroom 3 3.35 x 4.47 m | Hardwood Floor, Walk-In Closet(s), Ensuite Bath | Second |
| Bedroom 4 3.05 x 6.38 m | Hardwood Floor, Walk-In Closet(s), 4 Pc Ensuite | Second |
| Bedroom 5 3.4 x 3.56 m | Hardwood Floor, Walk-In Closet(s), 4 Pc Bath | Third |
Client Remarks
Welcome To This Stunning Luxury Home In The Sought-After Upper West Side, Built By The Well-Known Conservatory Group. With Over 6,700 Sq Ft Of Living Space, This 6+1 Bedroom, 6 Bathroom Home Offers Plenty Of Room For Your Family To Live & Grow. Enjoy 10 Ceilings On The Main Floor & 9 Ceilings On The Second & Third Levels. The Open-Concept Layout Features Hardwood Floors, Custom Millwork, & A Bright Main Floor Office. The Large Eat-In Kitchen Includes Built-In Appliances, A Center Island, & A Stylish Coffee Bar Station. Perfect For Mornings At Home. The Spacious Primary Bedroom Has A Cozy Sitting Area With A Fireplace, Three Walk-In Closets, & A 5-Piece Spa-Like Ensuite. The Third-Floor Loft Offers Extra Living Space, Two Bedrooms, & A Balcony With CN Tower Views.The Finished Walk-Out Basement Is Great For Entertaining Or Extra Living Space. Outside, The Home Features A 4-Car Driveway, & Beautifully Landscaped Front & Back Yards With Interlock Stone. Located Just Steps To Viola Desmond Public School, Top-Rated St. Theresa Of Lisieux Secondary School, Nearby Parks, Trails, & Offers Easy Access To Major Highways. This Is A Rare Opportunity To Own A Beautiful, Move-In-Ready Home In A Top Location.
Property Description
5 Straw Cutter Gate, Vaughan, L6A 4Y5
Property type
Detached
Lot size
N/A acres
Style
3-Storey
Approx. Area
N/A Sqft
Home Overview
Last check for updates
Virtual tour
N/A
Basement information
Finished with Walk-Out
Building size
N/A
Status
In-Active
Property sub type
Maintenance fee
$N/A
Year built
--
Walk around the neighborhood
5 Straw Cutter Gate, Vaughan, L6A 4Y5Nearby Places

Angela Yang
Sales Representative, ANCHOR NEW HOMES INC.
English, Mandarin
Residential ResaleProperty ManagementPre Construction
Mortgage Information
Estimated Payment
$0 Principal and Interest
 Walk Score for 5 Straw Cutter Gate
Walk Score for 5 Straw Cutter Gate

Book a Showing
Tour this home with Angela
Frequently Asked Questions about Straw Cutter Gate
Recently Sold Homes in Vaughan
Check out recently sold properties. Listings updated daily
See the Latest Listings by Cities
1500+ home for sale in Ontario
