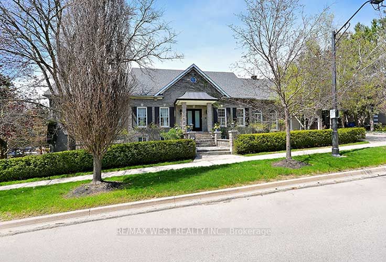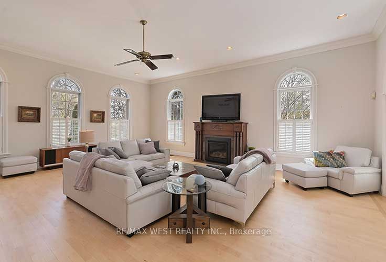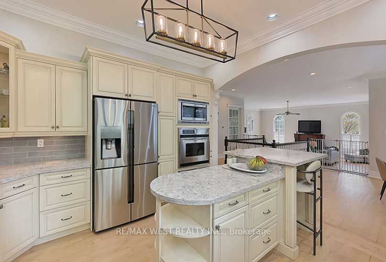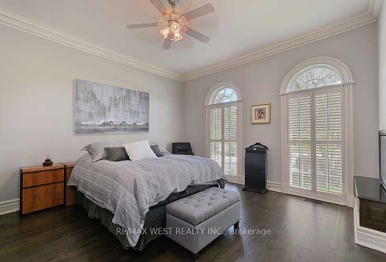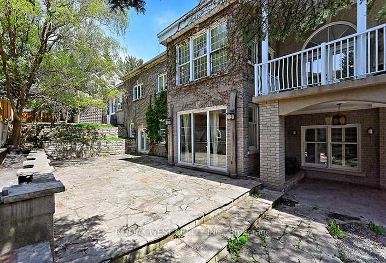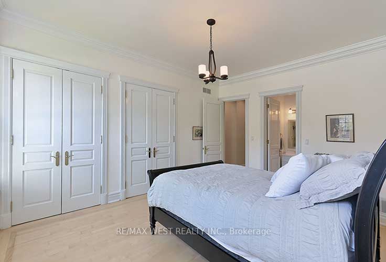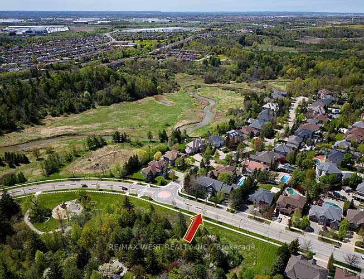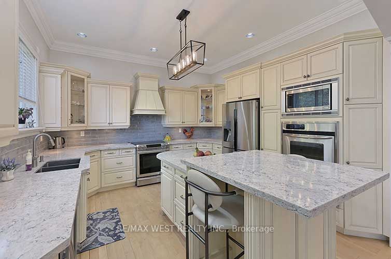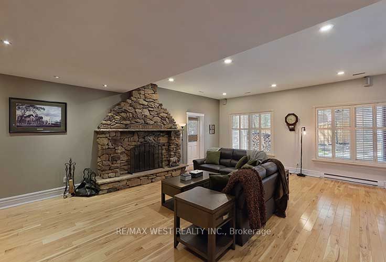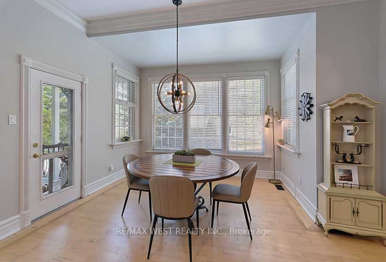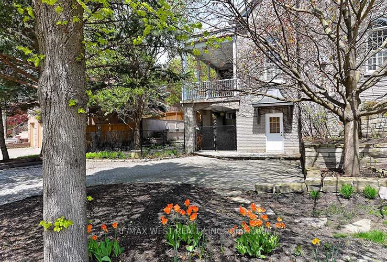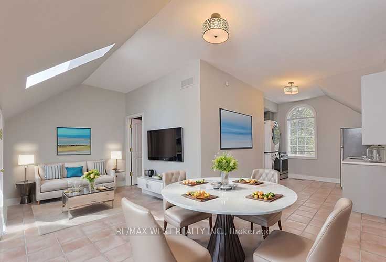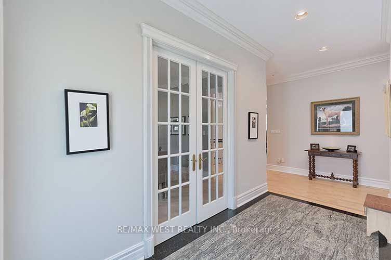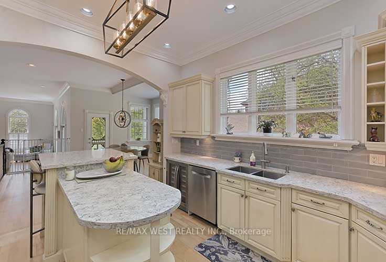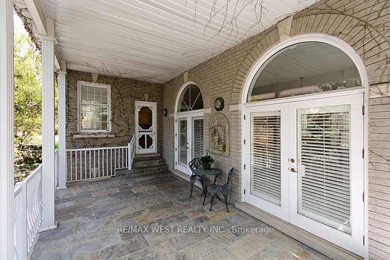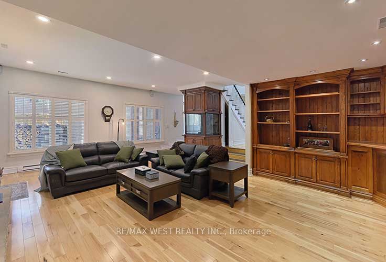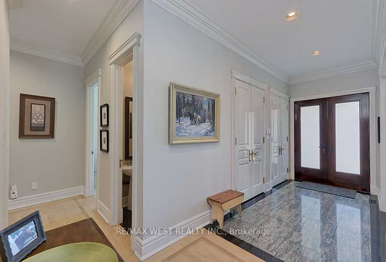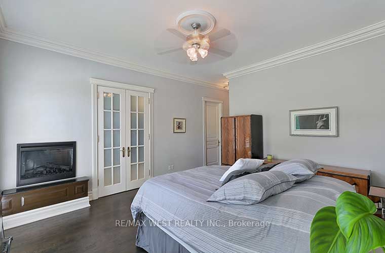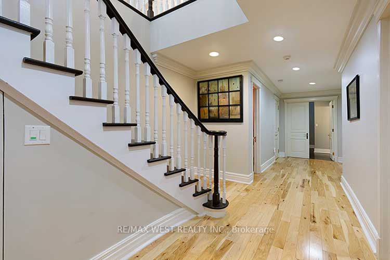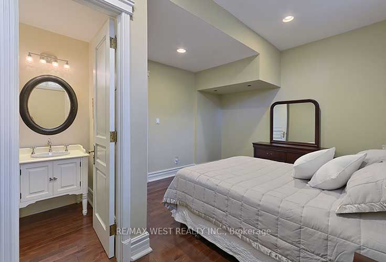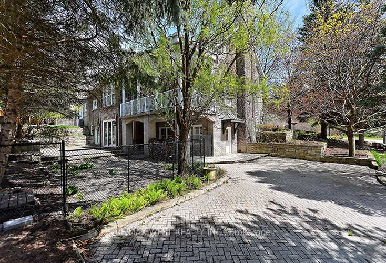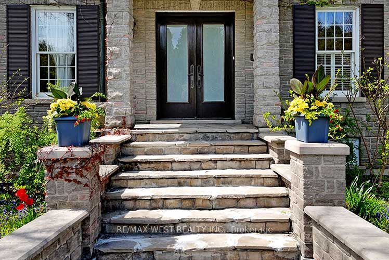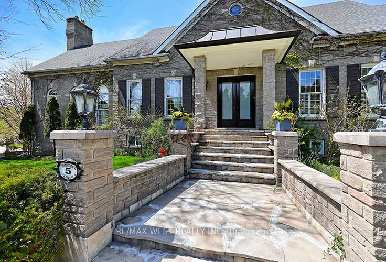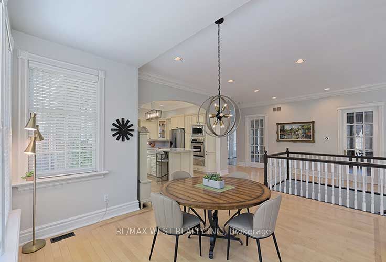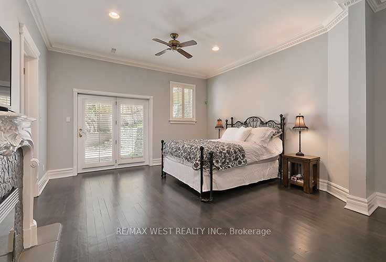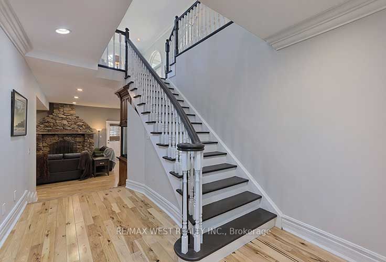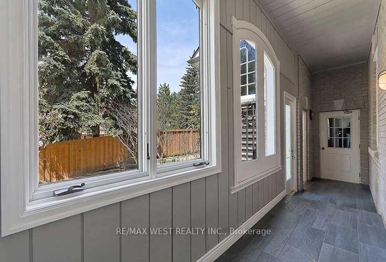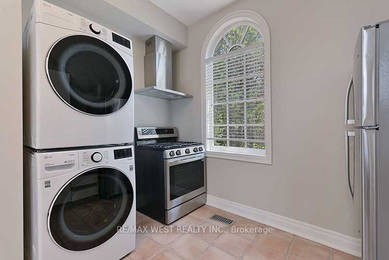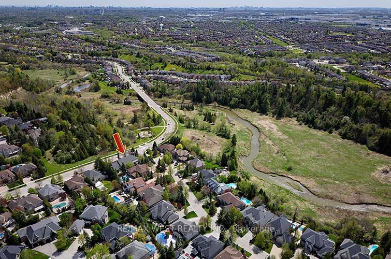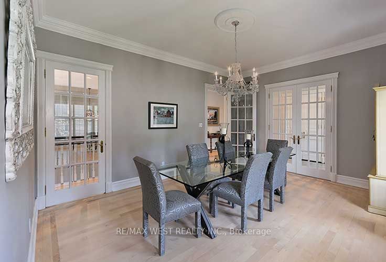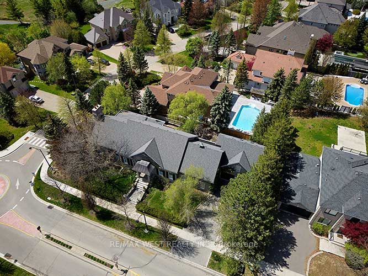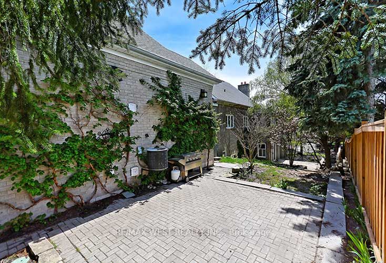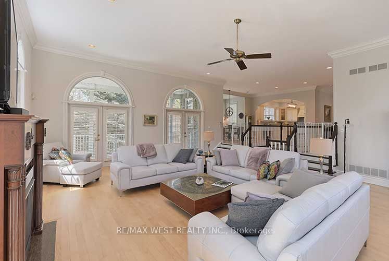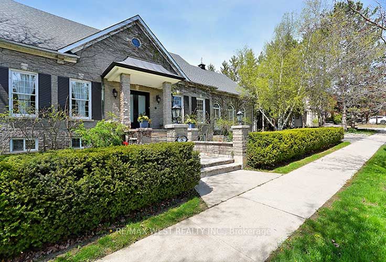
List Price: $2,400,000
5 Humberview Drive, Vaughan, L4H 1B1
- By RE/MAX WEST REALTY INC.
Detached|MLS - #N12105104|New
6 Bed
5 Bath
3500-5000 Sqft.
Lot Size: 75 x 152.97 Feet
Attached Garage
Price comparison with similar homes in Vaughan
Compared to 41 similar homes
7.2% Higher↑
Market Avg. of (41 similar homes)
$2,238,912
Note * Price comparison is based on the similar properties listed in the area and may not be accurate. Consult licences real estate agent for accurate comparison
Room Information
| Room Type | Features | Level |
|---|---|---|
| Dining Room 5.3 x 3.9 m | Crown Moulding, Hardwood Floor, Formal Rm | Main |
| Kitchen 4.03 x 3.98 m | Centre Island, Breakfast Area, B/I Appliances | Main |
| Primary Bedroom 4.77 x 4.46 m | 4 Pc Ensuite, Walk-In Closet(s), Fireplace | Main |
| Bedroom 2 5.07 x 3.85 m | 3 Pc Ensuite, Double Closet, Hardwood Floor | Main |
| Kitchen 4.66 x 4.17 m | Stainless Steel Appl, 3 Pc Bath, Tile Floor | Main |
| Living Room 6.57 x 2.59 m | Skylight, Tile Floor, 3 Pc Bath | Main |
| Bedroom 3 5.81 x 4.36 m | Fireplace, 5 Pc Ensuite, Walk-In Closet(s) | Lower |
| Bedroom 4 4.92 x 3.77 m | 3 Pc Ensuite, Hardwood Floor, Walk-In Closet(s) | Lower |
Client Remarks
Luxurious Solid Stone Bungalow in Islington Woods. Very Comfortable, Bright and Spacious. Approximately 6,500+ sq ft. of living space which includes 2,300 sq ft Basement, and a Lovely 700 sq ft apt above the garage with sep entrance . Open Concept Bright 4+1 Bedroom, 5+1 Bath, fully landscaped with mature trees! Kitchen with Dual Ovens, Wine Fridge, Centre Island, Sep Breakfast Area, W/O to Porch. Enclosed Dining Room with French Doors overlooking Front Garden. Huge Open Concept Family Room on Main Floor, with Large Cathedral Windows, Gas Fireplace and W/O to Covered Patio. Spacious Basement Offers 10' Ceilings, Custom Built Solid Wood Bookcases, Wood Burning Fireplace, and Separate Entrance and Driveway. Multiple Expansive Entertaining Spaces Indoors & Out. Unparallleled Quality, Fully landscaped with Mature Trees in an Exclusive Enclave of Unique Homes. Many Walking Trails, Parks close by. Minutes to Hwy 427, 407 & Hwy 400.
Property Description
5 Humberview Drive, Vaughan, L4H 1B1
Property type
Detached
Lot size
N/A acres
Style
Bungalow-Raised
Approx. Area
N/A Sqft
Home Overview
Last check for updates
Virtual tour
N/A
Basement information
Finished with Walk-Out
Building size
N/A
Status
In-Active
Property sub type
Maintenance fee
$N/A
Year built
--
Walk around the neighborhood
5 Humberview Drive, Vaughan, L4H 1B1Nearby Places

Angela Yang
Sales Representative, ANCHOR NEW HOMES INC.
English, Mandarin
Residential ResaleProperty ManagementPre Construction
Mortgage Information
Estimated Payment
$0 Principal and Interest
 Walk Score for 5 Humberview Drive
Walk Score for 5 Humberview Drive

Book a Showing
Tour this home with Angela
Frequently Asked Questions about Humberview Drive
Recently Sold Homes in Vaughan
Check out recently sold properties. Listings updated daily
See the Latest Listings by Cities
1500+ home for sale in Ontario
