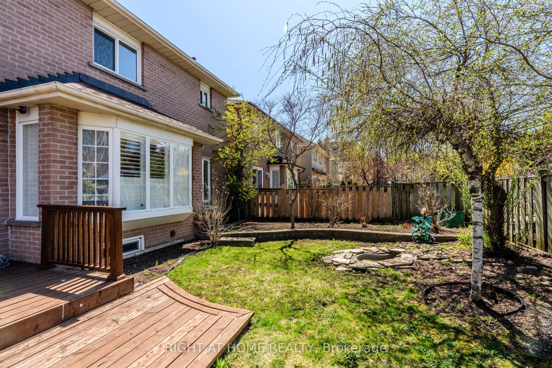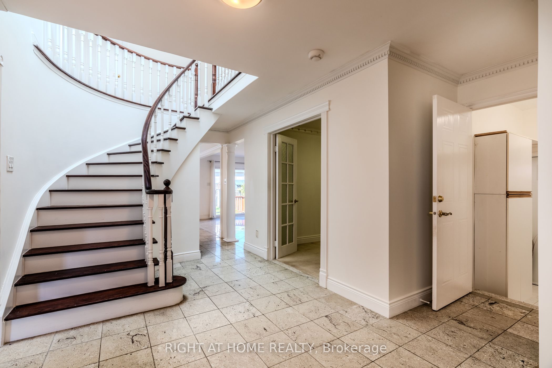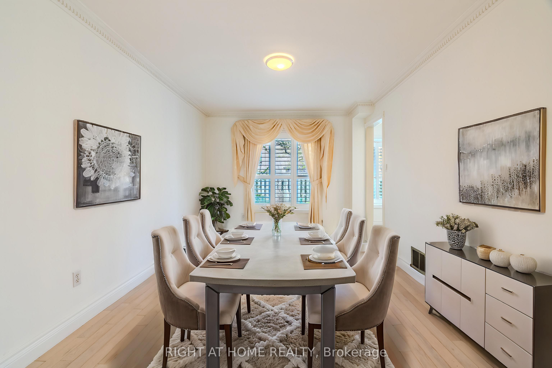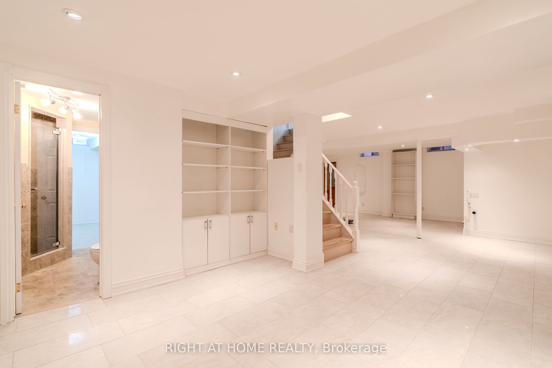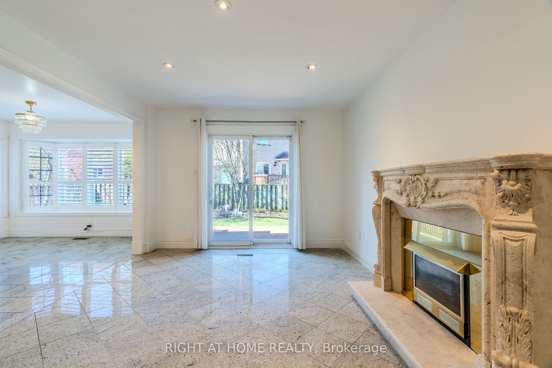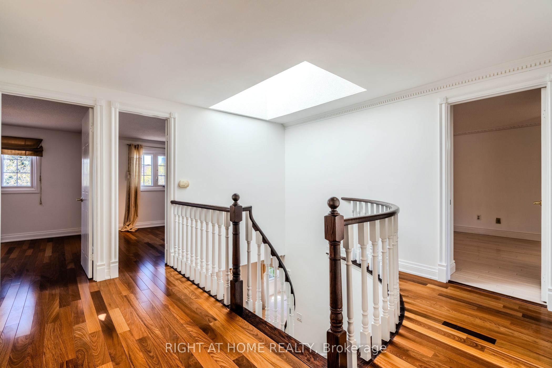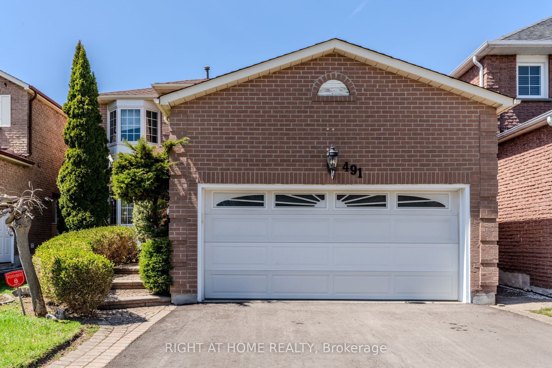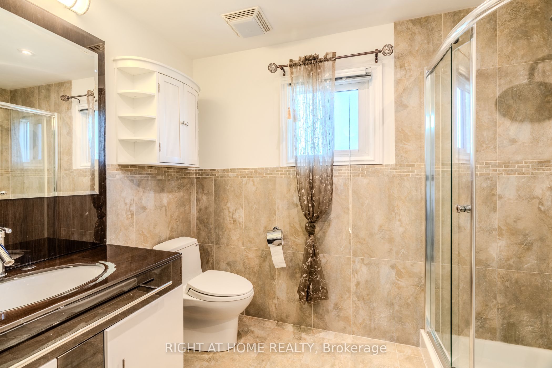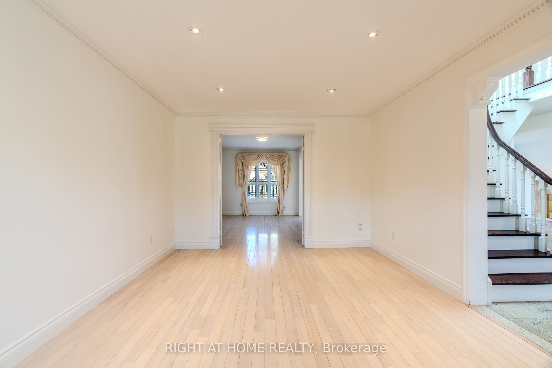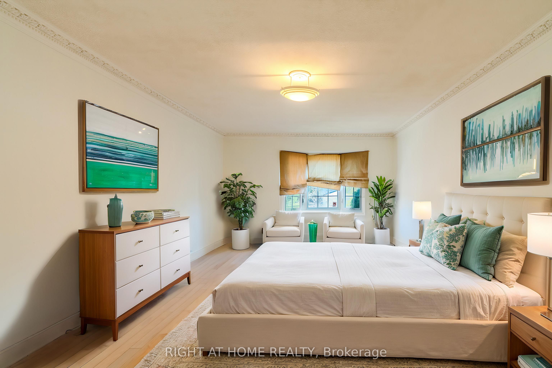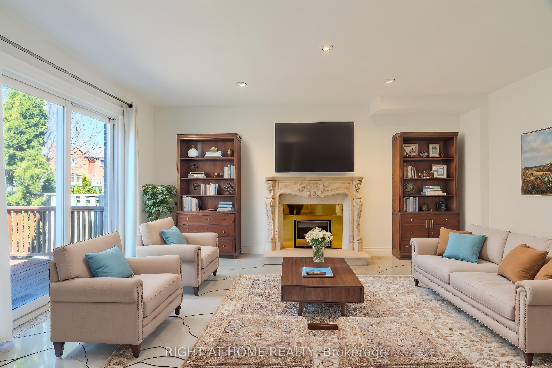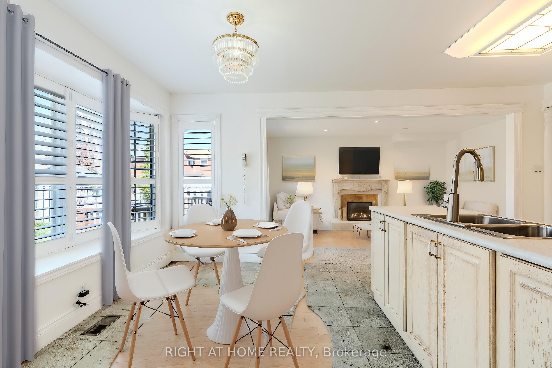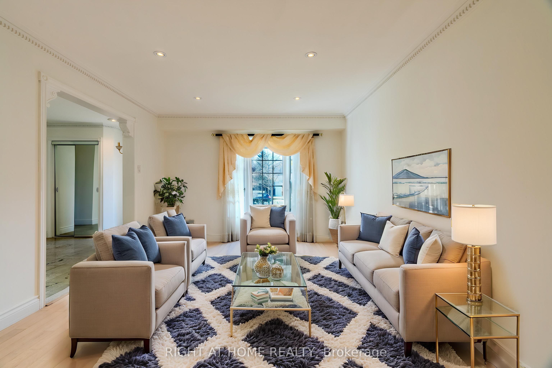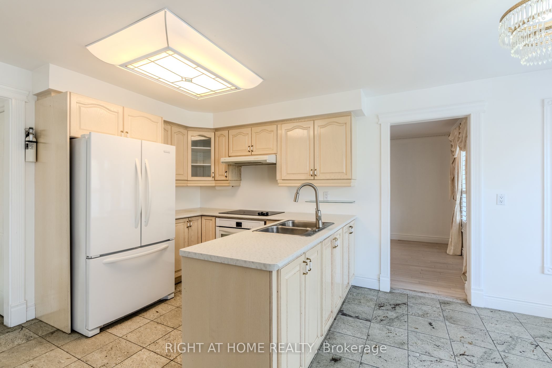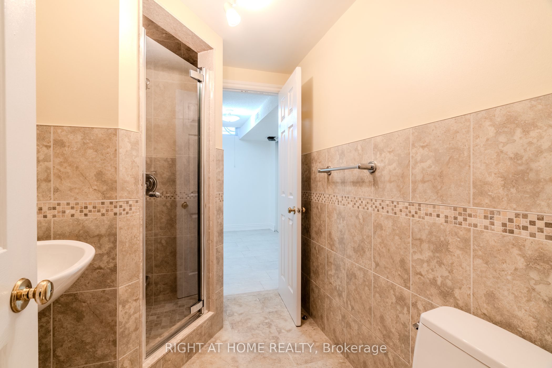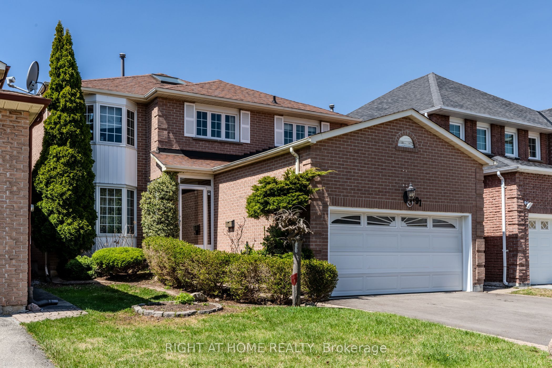
List Price: $1,450,000
491 Conley Street, Vaughan, L4J 6T6
- By RIGHT AT HOME REALTY
Detached|MLS - #N12112264|New
6 Bed
4 Bath
2500-3000 Sqft.
Lot Size: 39.27 x 103.46 Feet
Built-In Garage
Price comparison with similar homes in Vaughan
Compared to 25 similar homes
-15.2% Lower↓
Market Avg. of (25 similar homes)
$1,709,497
Note * Price comparison is based on the similar properties listed in the area and may not be accurate. Consult licences real estate agent for accurate comparison
Room Information
| Room Type | Features | Level |
|---|---|---|
| Living Room 4.66 x 3.38 m | Hardwood Floor, Window, Separate Room | Main |
| Dining Room 4.37 x 2.94 m | Hardwood Floor, Window, Separate Room | Main |
| Kitchen 3.21 x 2.5 m | Granite Floor, Breakfast Area | Main |
| Primary Bedroom 5.9 x 3.43 m | Hardwood Floor, 3 Pc Ensuite, Walk-In Closet(s) | Second |
| Bedroom 2 3.24 x 3.28 m | Hardwood Floor, Window, Closet | Second |
| Bedroom 3 3.64 x 3 m | Hardwood Floor, Window, Closet | Second |
| Bedroom 4 2.97 x 2.79 m | Hardwood Floor, Window, Closet | Second |
| Bedroom 5 3.32 x 2.74 m | Hardwood Floor, Window, Closet | Second |
Client Remarks
Stunning 5-Bedroom Home in a Premier Neighborhood. Welcome to 491 Conley St.! This beautifully designed 5-bedroom residence offers a spacious and thoughtfully crafted floorplan that effortlessly blends style, comfort, and functionality. Step inside to find a freshly painted interior with an inviting main floor that includes a private home office on the main floor, ideal for remote work or quiet study. The layout also features a generous family room, a separate formal living room, and a dining room perfect for entertaining guests or enjoying family meals. Upgraded Granite floors, custom natural stone fireplace mantel and a carpet free home. Upstairs, the bedrooms offer ample space and natural light, providing comfort and privacy for the whole family. Outside, the lovely backyard is a serene space to relax, garden, or host summer gatherings. The lower-level suite offers ample space for a full living area, bedroom, and bathroom, with a kitchen area and rough-in for bar. Whether you're looking to accommodate extended family, create an entertainment space, or explore rental opportunities, this flexible layout is ready to fit your needs. Some photos have been digitally staged. With top-rated schools, scenic parks, and convenient shopping just minutes away, this home combines everyday convenience with neighborhood charm. Don't miss your opportunity to own this move-in ready gem. Its ready to welcome its new owners!
Property Description
491 Conley Street, Vaughan, L4J 6T6
Property type
Detached
Lot size
N/A acres
Style
2-Storey
Approx. Area
N/A Sqft
Home Overview
Basement information
Separate Entrance,Finished
Building size
N/A
Status
In-Active
Property sub type
Maintenance fee
$N/A
Year built
2024
Walk around the neighborhood
491 Conley Street, Vaughan, L4J 6T6Nearby Places

Angela Yang
Sales Representative, ANCHOR NEW HOMES INC.
English, Mandarin
Residential ResaleProperty ManagementPre Construction
Mortgage Information
Estimated Payment
$0 Principal and Interest
 Walk Score for 491 Conley Street
Walk Score for 491 Conley Street

Book a Showing
Tour this home with Angela
Frequently Asked Questions about Conley Street
Recently Sold Homes in Vaughan
Check out recently sold properties. Listings updated daily
See the Latest Listings by Cities
1500+ home for sale in Ontario
