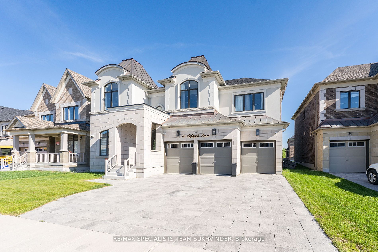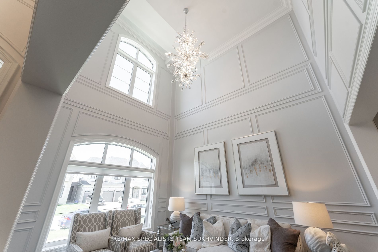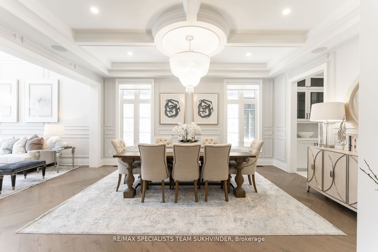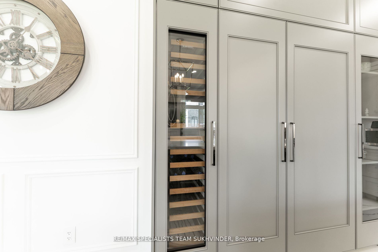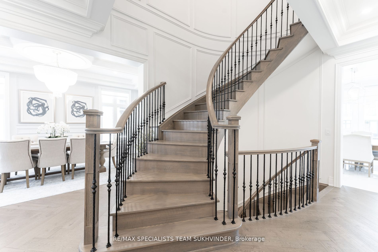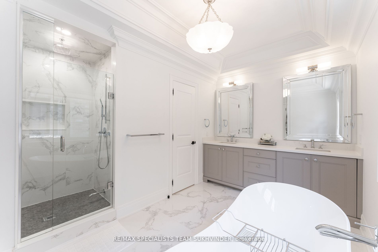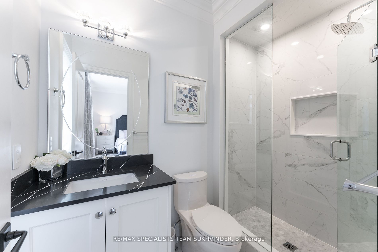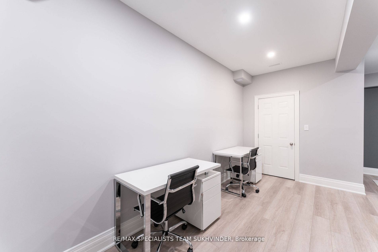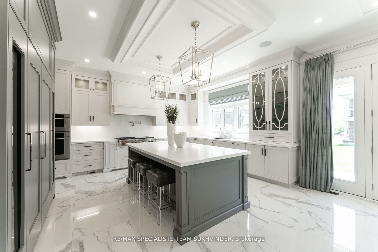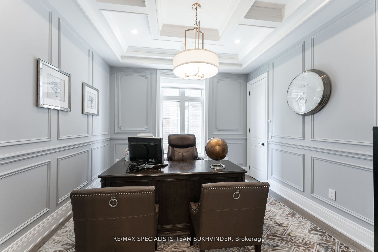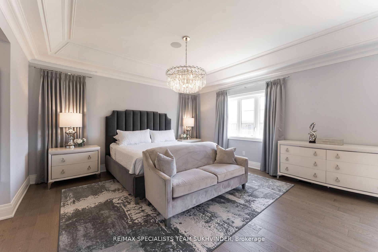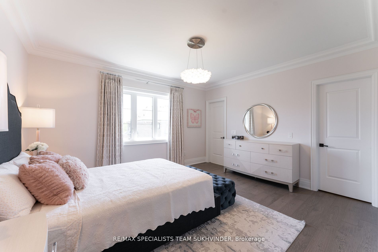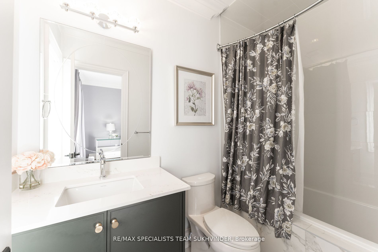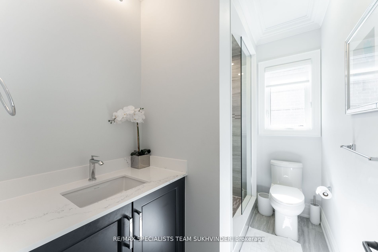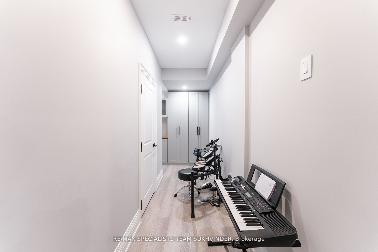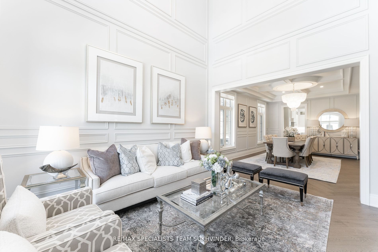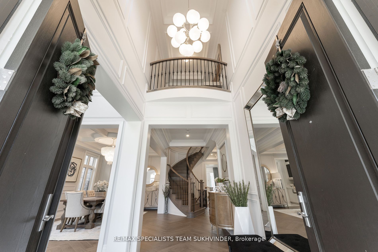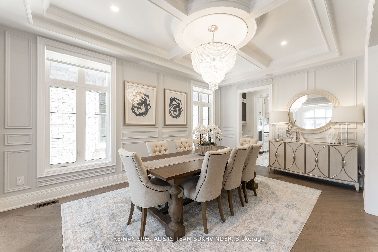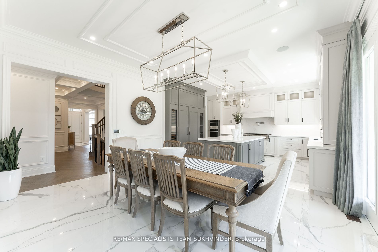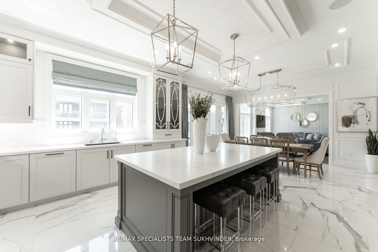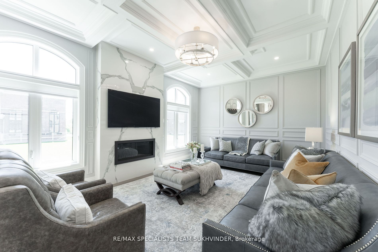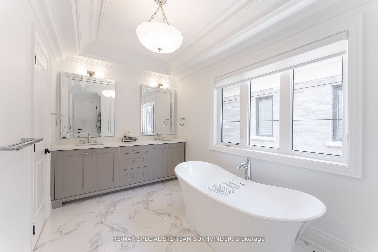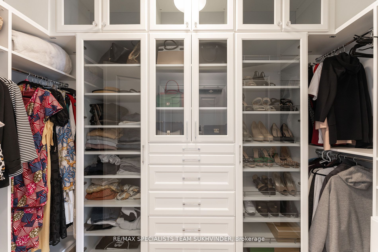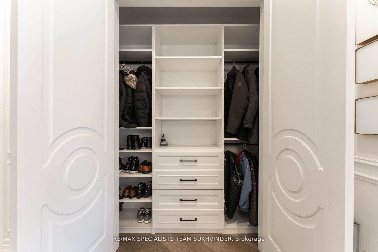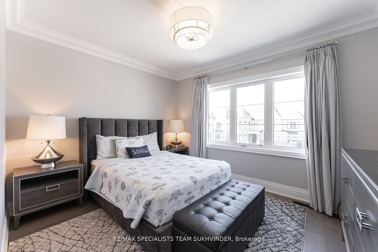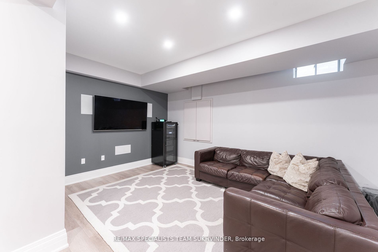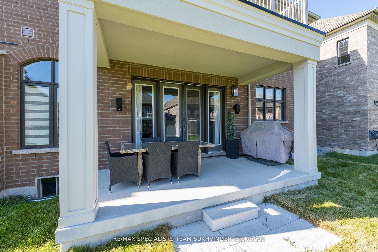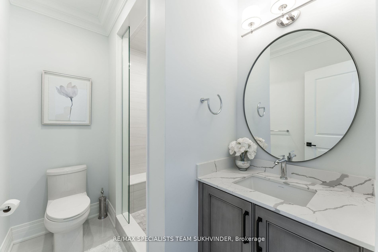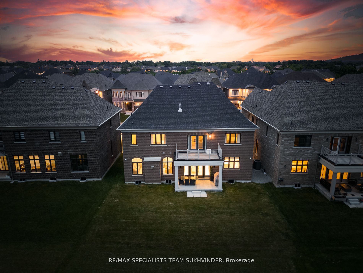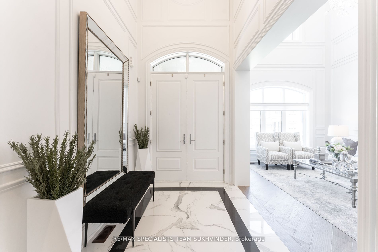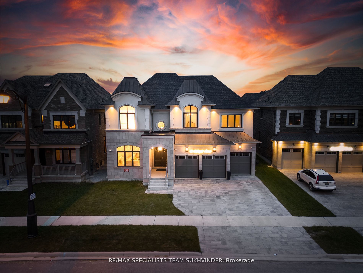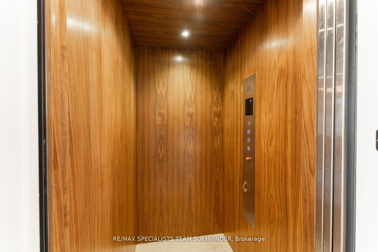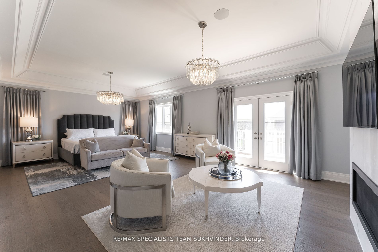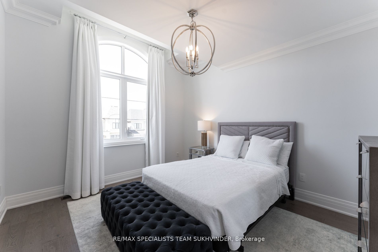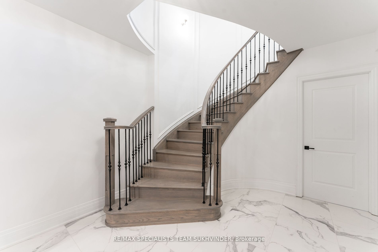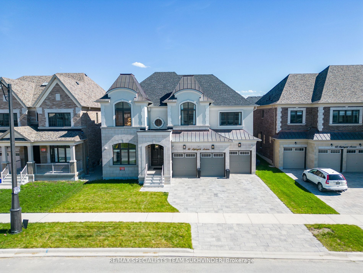
List Price: $3,179,999
49 Appleyard Avenue, Vaughan, L4H 4A4
- By RE/MAX SPECIALISTS TEAM SUKHVINDER
Detached|MLS - #N12111319|New
5 Bed
6 Bath
3500-5000 Sqft.
Lot Size: 60.04 x 117.39 Feet
Built-In Garage
Price comparison with similar homes in Vaughan
Compared to 22 similar homes
-5.3% Lower↓
Market Avg. of (22 similar homes)
$3,358,368
Note * Price comparison is based on the similar properties listed in the area and may not be accurate. Consult licences real estate agent for accurate comparison
Room Information
| Room Type | Features | Level |
|---|---|---|
| Living Room 3.59 x 4.61 m | Hardwood Floor, Crown Moulding, Combined w/Dining | Main |
| Dining Room 3.64 x 5.47 m | Hardwood Floor, Crown Moulding, Pot Lights | Main |
| Kitchen 8.18 x 5.28 m | Quartz Counter, B/I Appliances, Modern Kitchen | Main |
| Primary Bedroom 8.31 x 8.01 m | 5 Pc Ensuite, Gas Fireplace, Balcony | Second |
| Bedroom 2 4.54 x 5.05 m | Hardwood Floor, 3 Pc Ensuite, Walk-In Closet(s) | Second |
| Bedroom 3 4.55 x 3.31 m | Hardwood Floor, 3 Pc Ensuite, Walk-In Closet(s) | Second |
| Bedroom 4 3.95 x 4.64 m | Hardwood Floor, 3 Pc Ensuite, Walk-In Closet(s) | Second |
| Bedroom 5 3.71 x 6.26 m | Hardwood Floor, 3 Pc Ensuite, B/I Closet | Second |
Client Remarks
Presenting A Masterpiece Of Modern Luxury Living, This Stunning 2021 Built Designer Home Offers 5 Bedrooms, 6.5 Bathrooms, And Unparalleled Attention To Detail Throughout. From The Triple-car Garage With Custom Features To The Meticulously Crafted Interiors Adorned With Hand-scraped Hardwood Floors, Plaster Crown Molding, And Designer Lighting, Every Detail Exudes Sophistication. The Gourmet Kitchen Boasts Top-of-the-line Wolf And Subzero Appliances, Quartz Counter tops, A Butler's Pantry And 48 X 48 Polished Porcelain Tiles. The Main Floor Also Offers Herringbone Style Hardwood, Waffle Ceilings And An Open To Above Front Foyer And Living Room. Upstairs, 5 Spacious Bedrooms Each Feature Custom Built Closets And Private Ensuites. The Primary Bedroom Is One Of A Kind Offering Heated Floors In The Ensuite, A Balcony And A Gas Fireplace. The Partially Finished Basement, Featuring A Full 5 Piece Bathroom And Pantry, Provides Endless Possibilities,While Amenities Such As An Elevator To All 3 Floors, Surround Sound Systems, And Upgraded Laundry Facilities Elevate The Living Experience.This Is Luxury Living At Its Finest, Where Every Detail Has Been Thoughtfully Considered For A Lifestyle Of Comfort And Refinement. Welcome To The Epitome Of Modern Luxury Living.
Property Description
49 Appleyard Avenue, Vaughan, L4H 4A4
Property type
Detached
Lot size
N/A acres
Style
2-Storey
Approx. Area
N/A Sqft
Home Overview
Last check for updates
Virtual tour
N/A
Basement information
Full
Building size
N/A
Status
In-Active
Property sub type
Maintenance fee
$N/A
Year built
--
Walk around the neighborhood
49 Appleyard Avenue, Vaughan, L4H 4A4Nearby Places

Angela Yang
Sales Representative, ANCHOR NEW HOMES INC.
English, Mandarin
Residential ResaleProperty ManagementPre Construction
Mortgage Information
Estimated Payment
$0 Principal and Interest
 Walk Score for 49 Appleyard Avenue
Walk Score for 49 Appleyard Avenue

Book a Showing
Tour this home with Angela
Frequently Asked Questions about Appleyard Avenue
Recently Sold Homes in Vaughan
Check out recently sold properties. Listings updated daily
See the Latest Listings by Cities
1500+ home for sale in Ontario
