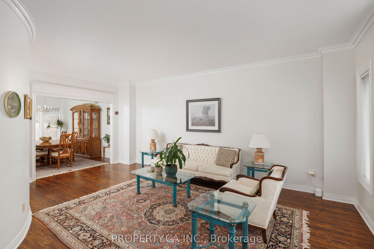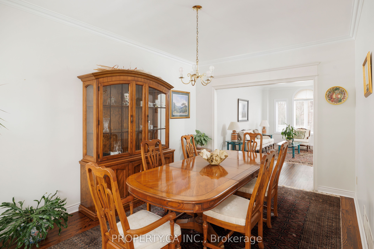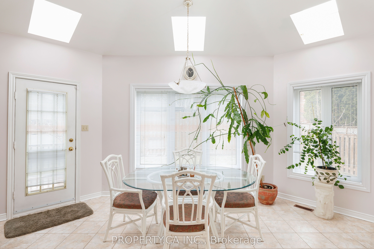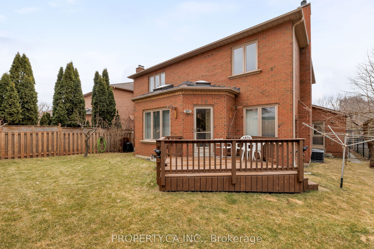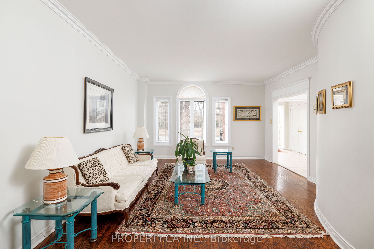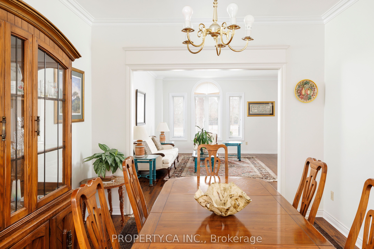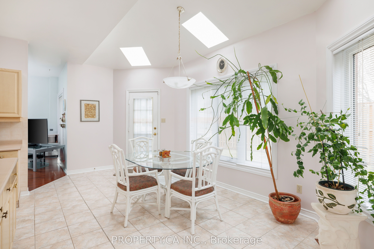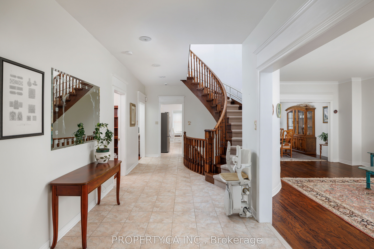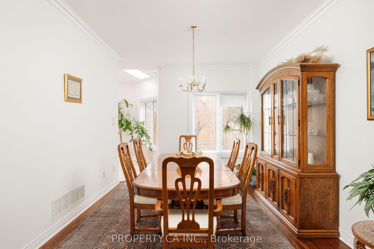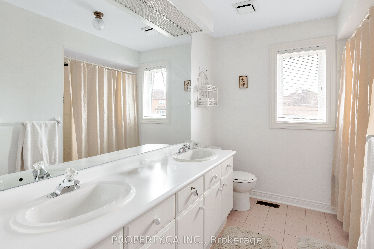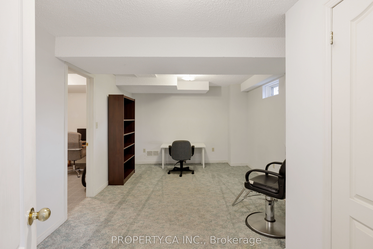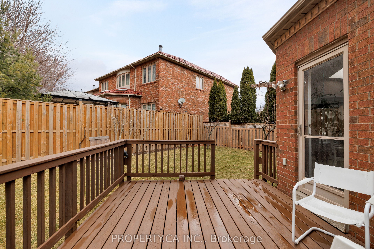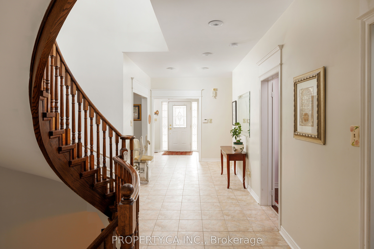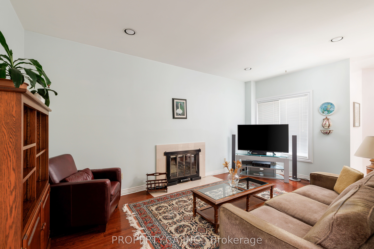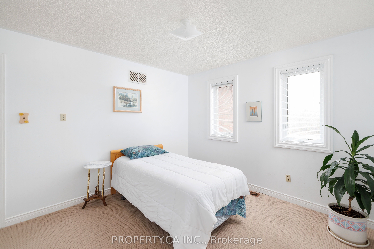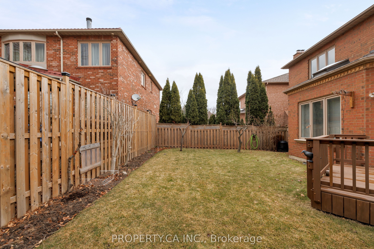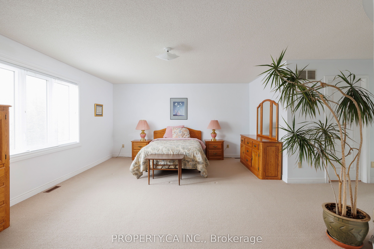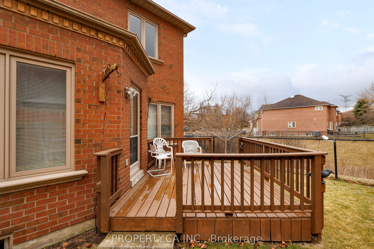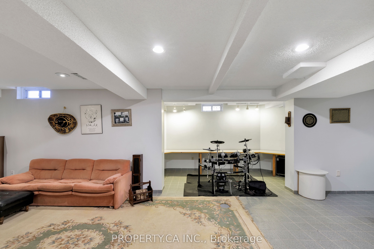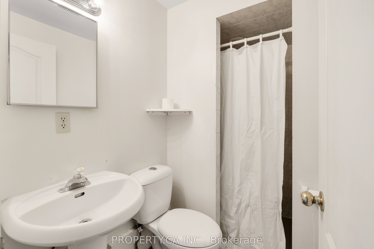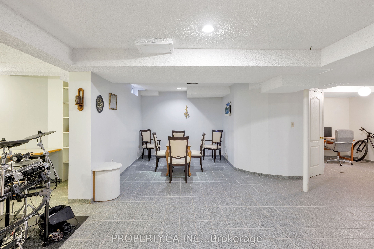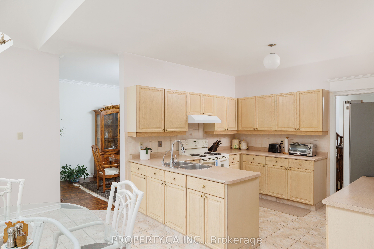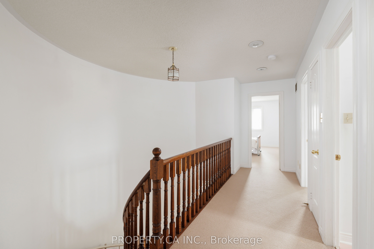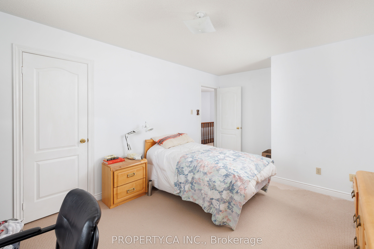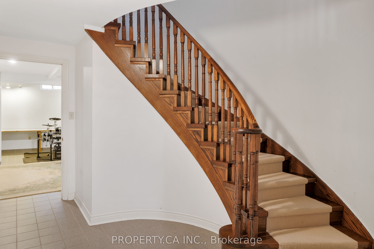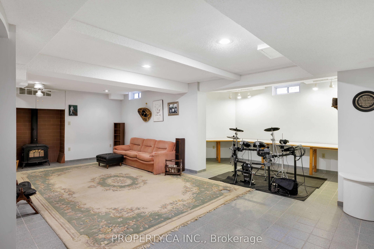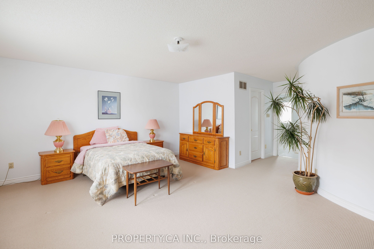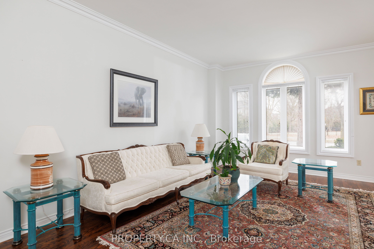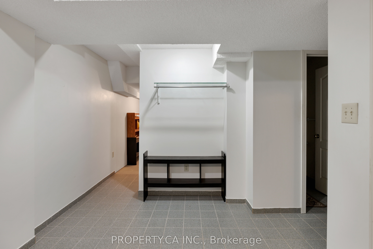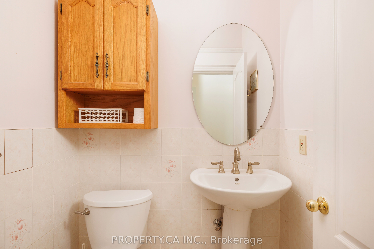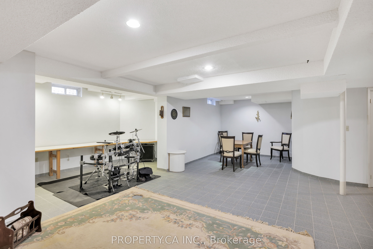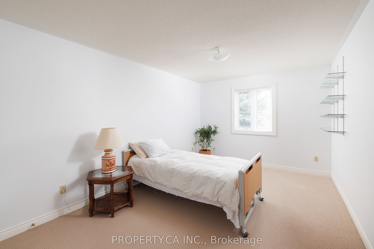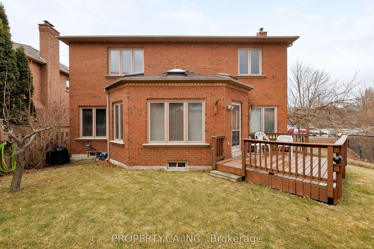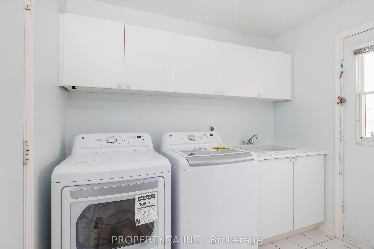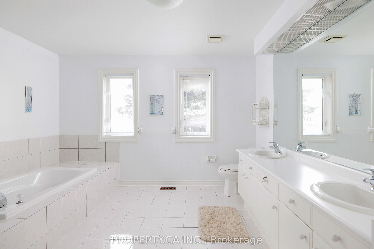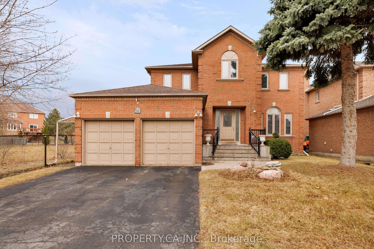
List Price: $1,699,000
478 Beverley Glen Boulevard, Vaughan, L4J 7S2
- By PROPERTY.CA INC.
Detached|MLS - #N12039632|New
6 Bed
4 Bath
Attached Garage
Price comparison with similar homes in Vaughan
Compared to 20 similar homes
1.5% Higher↑
Market Avg. of (20 similar homes)
$1,674,674
Note * Price comparison is based on the similar properties listed in the area and may not be accurate. Consult licences real estate agent for accurate comparison
Room Information
| Room Type | Features | Level |
|---|---|---|
| Living Room 4.46 x 6 m | Hardwood Floor, Large Window, Overlooks Dining | Main |
| Dining Room 3.2 x 4.64 m | Hardwood Floor, Large Window, Open Concept | Main |
| Kitchen 3.75 x 21 m | Tile Floor, Overlooks Backyard, Eat-in Kitchen | Main |
| Bedroom 5.45 x 6.61 m | Broadloom, Walk-In Closet(s), 5 Pc Ensuite | Second |
| Bedroom 2 3.37 x 4.92 m | Broadloom, Window, Broadloom | Second |
| Bedroom 3 3.37 x 4 m | Broadloom, Closet, Window | Second |
| Bedroom 4 3.19 x 4.63 m | Broadloom, Window, Closet | Second |
| Bedroom 5 3.58 x 4.59 m | Broadloom, Window | Lower |
Client Remarks
Welcome to 478 Beverley Glen Blvd, a rare opportunity to own a well-maintained 4+2 bedroom, 3-bath home on a 50-ft-wide lot in the highly sought-after Beverley Glen community. Lovingly cared for by the same owner since 1992, this home is full of potential and awaits its modern facelift from its next owner. Enjoy unparalleled privacy with no immediate neighbor to the west, as the property backs onto a lush ravine. The green backyard with a deck offers a peaceful retreat, perfect for outdoor relaxation and entertaining. Step inside to a grand open-concept foyer leading to a central hallway with a spiral staircase. The main floor boasts two family rooms, a formal dining room, an office, and an open-concept eat-in kitchen, where large windows flood the space with natural light and picturesque views of the backyard. Upstairs, you'll find four spacious bedrooms, while the finished basementwith two separate entrances from within the housefeatures two additional bedrooms and flexible space. Whether used as an in-law suite, a guest retreat, or an entertainment hub, this lower level offers endless possibilities. Situated in the heart of Beverley Glen, this home is just minutes from top-rated schools, places of worship, Promenade Mall, shopping, dining, and entertainment. With a two-car attached garage and a private drive, this is the perfect blend of space, privacy, and convenience. Dont miss this incredible opportunity to customize and transform this well-loved homebook your showing today!
Property Description
478 Beverley Glen Boulevard, Vaughan, L4J 7S2
Property type
Detached
Lot size
N/A acres
Style
2-Storey
Approx. Area
N/A Sqft
Home Overview
Last check for updates
Virtual tour
N/A
Basement information
Finished
Building size
N/A
Status
In-Active
Property sub type
Maintenance fee
$N/A
Year built
--
Walk around the neighborhood
478 Beverley Glen Boulevard, Vaughan, L4J 7S2Nearby Places

Shally Shi
Sales Representative, Dolphin Realty Inc
English, Mandarin
Residential ResaleProperty ManagementPre Construction
Mortgage Information
Estimated Payment
$0 Principal and Interest
 Walk Score for 478 Beverley Glen Boulevard
Walk Score for 478 Beverley Glen Boulevard

Book a Showing
Tour this home with Shally
Frequently Asked Questions about Beverley Glen Boulevard
Recently Sold Homes in Vaughan
Check out recently sold properties. Listings updated daily
No Image Found
Local MLS®️ rules require you to log in and accept their terms of use to view certain listing data.
No Image Found
Local MLS®️ rules require you to log in and accept their terms of use to view certain listing data.
No Image Found
Local MLS®️ rules require you to log in and accept their terms of use to view certain listing data.
No Image Found
Local MLS®️ rules require you to log in and accept their terms of use to view certain listing data.
No Image Found
Local MLS®️ rules require you to log in and accept their terms of use to view certain listing data.
No Image Found
Local MLS®️ rules require you to log in and accept their terms of use to view certain listing data.
No Image Found
Local MLS®️ rules require you to log in and accept their terms of use to view certain listing data.
No Image Found
Local MLS®️ rules require you to log in and accept their terms of use to view certain listing data.
Check out 100+ listings near this property. Listings updated daily
See the Latest Listings by Cities
1500+ home for sale in Ontario
