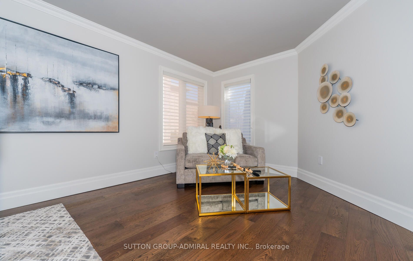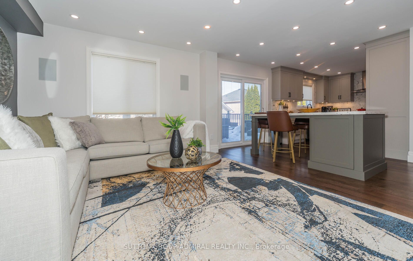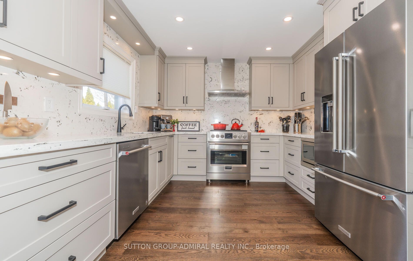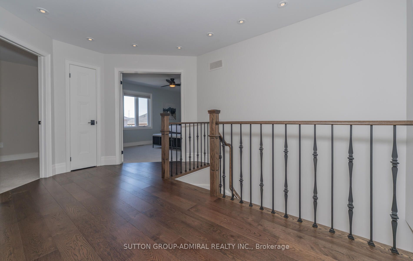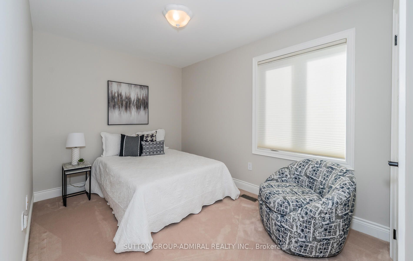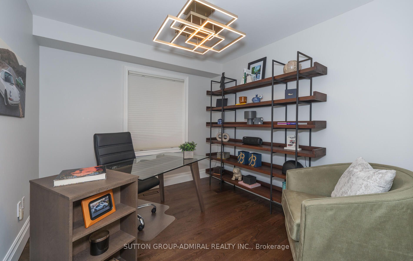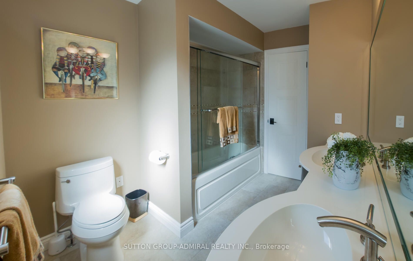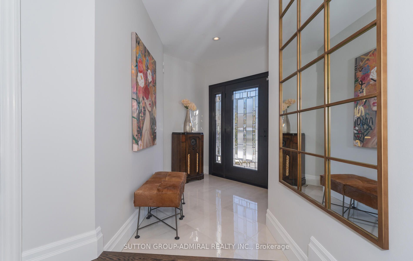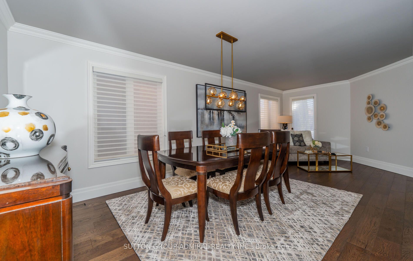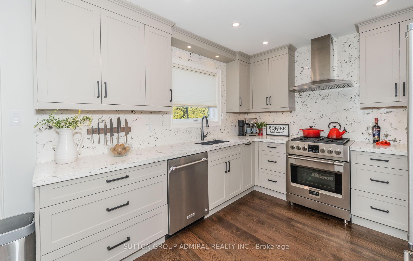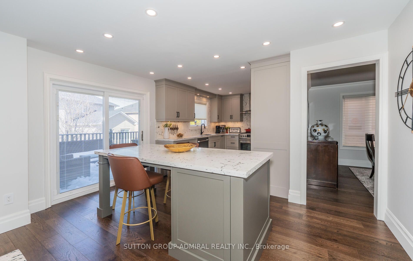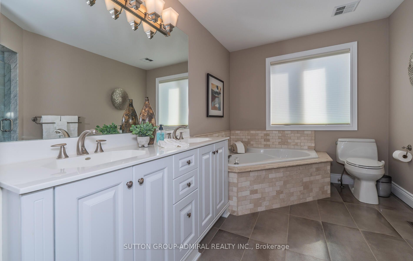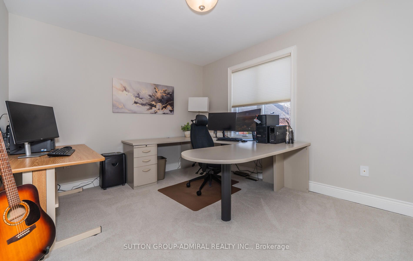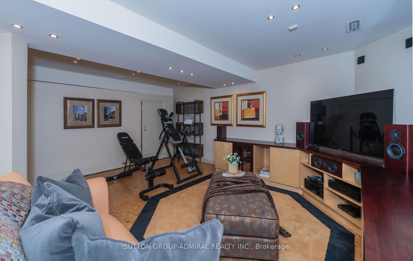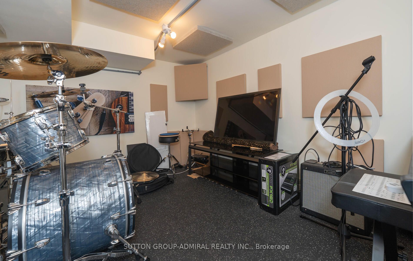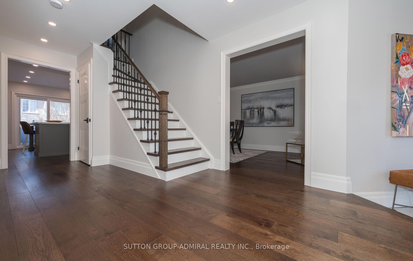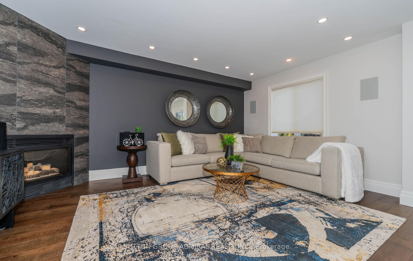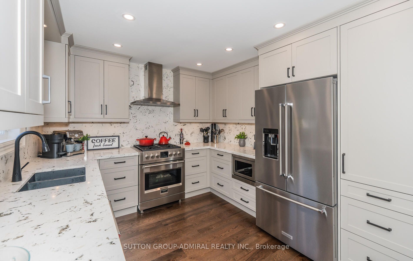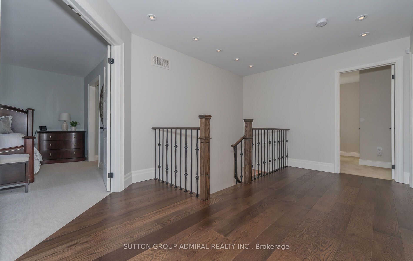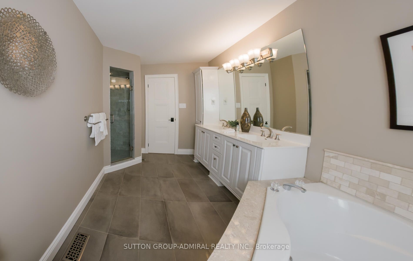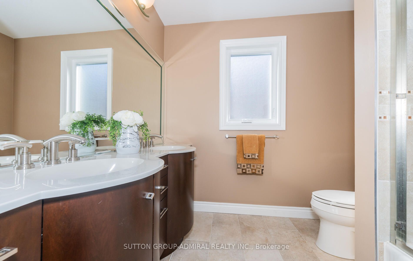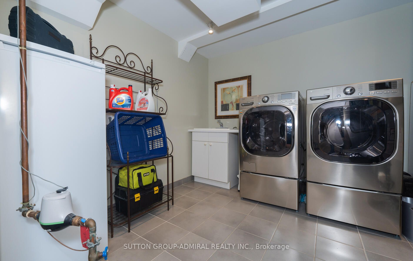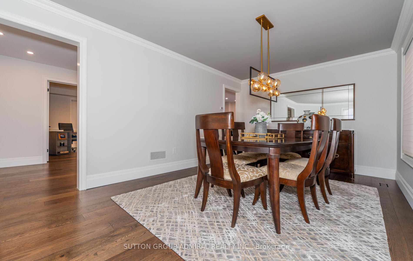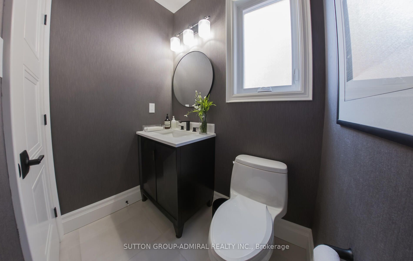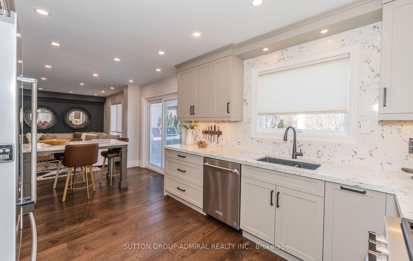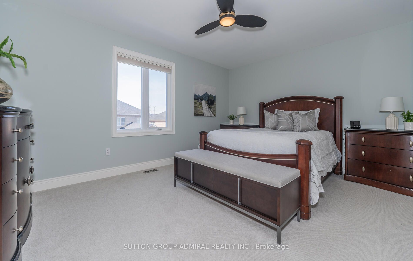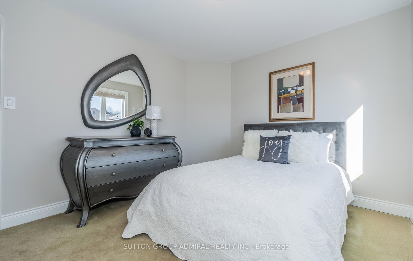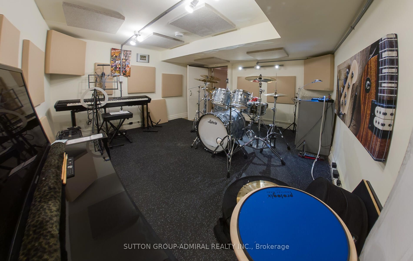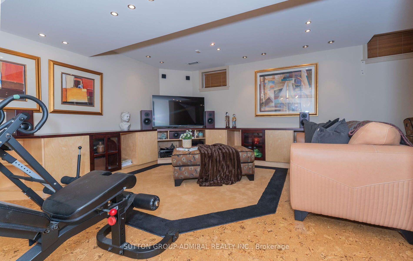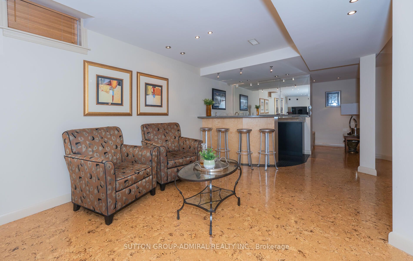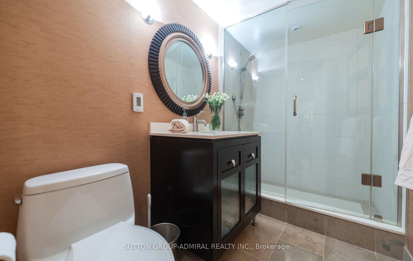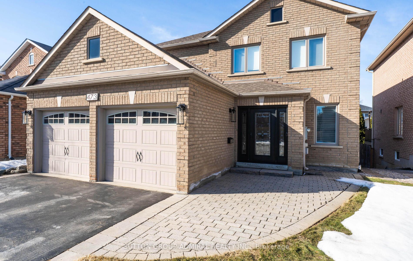
List Price: $2,049,000
473 Highcliffe Drive, Vaughan, L4J 8L3
- By SUTTON GROUP-ADMIRAL REALTY INC.
Detached|MLS - #N12012867|New
5 Bed
4 Bath
2000-2500 Sqft.
Attached Garage
Price comparison with similar homes in Vaughan
Compared to 67 similar homes
12.7% Higher↑
Market Avg. of (67 similar homes)
$1,817,614
Note * Price comparison is based on the similar properties listed in the area and may not be accurate. Consult licences real estate agent for accurate comparison
Room Information
| Room Type | Features | Level |
|---|---|---|
| Living Room 7.19 x 3.32 m | Hardwood Floor, Combined w/Dining, Large Window | Main |
| Dining Room 7.19 x 3.32 m | Hardwood Floor, Open Concept, Large Window | Main |
| Kitchen 6.22 x 4.41 m | Hardwood Floor, Granite Counters, Ceramic Backsplash | Main |
| Primary Bedroom 5 x 0 m | Broadloom, 5 Pc Ensuite, Walk-In Closet(s) | Second |
| Bedroom 2 4.51 x 2.72 m | Broadloom, Large Closet, Large Window | Second |
| Bedroom 3 4.12 x 3.11 m | Broadloom, Large Closet, Large Window | Second |
| Bedroom 4 3.69 x 3.23 m | Broadloom, Large Closet, Large Window | Second |
Client Remarks
Prime Bathurst Flamingo location! Spectacular Executive 4 bthrms home. Professionally redesigned & renovated in 2022. Custom design and high-end finishes thru-out: Wide-plank Oak hardwood floors, smooth ceilings, quartz counters, high baseboards, upgraded doors and hardware throughout. Windows (2020); Roof (2020); Furnace (2019). Bright and spacious, this house offers the elegance, beauty and functionality you have been waiting for! Open main floor concept large combined LR/Dr mainfloor office, Gorgeous eat-in kitchen with walk-out to elevated deck overlooking family room. . Well-proportioned primary bedroom, with 5 piece spa=like ensuite and walk-in closet + 2 other closets. . Professionally finished basement featuring a private soundproof music/entertainment/game room, open concept recroom with wet bar. Custom design and high-end finishes thruout: plank oak hardwood floors, smooth ceilings, quartz counters, high baseboards, upgraded hardware. Zoned for top schools. Steps to public transportation, Community Centre, shopping! 2 minute drive to Highways 7; ETR/407.
Property Description
473 Highcliffe Drive, Vaughan, L4J 8L3
Property type
Detached
Lot size
N/A acres
Style
2-Storey
Approx. Area
N/A Sqft
Home Overview
Last check for updates
Virtual tour
N/A
Basement information
Finished,Full
Building size
N/A
Status
In-Active
Property sub type
Maintenance fee
$N/A
Year built
--
Walk around the neighborhood
473 Highcliffe Drive, Vaughan, L4J 8L3Nearby Places

Shally Shi
Sales Representative, Dolphin Realty Inc
English, Mandarin
Residential ResaleProperty ManagementPre Construction
Mortgage Information
Estimated Payment
$0 Principal and Interest
 Walk Score for 473 Highcliffe Drive
Walk Score for 473 Highcliffe Drive

Book a Showing
Tour this home with Shally
Frequently Asked Questions about Highcliffe Drive
Recently Sold Homes in Vaughan
Check out recently sold properties. Listings updated daily
No Image Found
Local MLS®️ rules require you to log in and accept their terms of use to view certain listing data.
No Image Found
Local MLS®️ rules require you to log in and accept their terms of use to view certain listing data.
No Image Found
Local MLS®️ rules require you to log in and accept their terms of use to view certain listing data.
No Image Found
Local MLS®️ rules require you to log in and accept their terms of use to view certain listing data.
No Image Found
Local MLS®️ rules require you to log in and accept their terms of use to view certain listing data.
No Image Found
Local MLS®️ rules require you to log in and accept their terms of use to view certain listing data.
No Image Found
Local MLS®️ rules require you to log in and accept their terms of use to view certain listing data.
No Image Found
Local MLS®️ rules require you to log in and accept their terms of use to view certain listing data.
Check out 100+ listings near this property. Listings updated daily
See the Latest Listings by Cities
1500+ home for sale in Ontario
