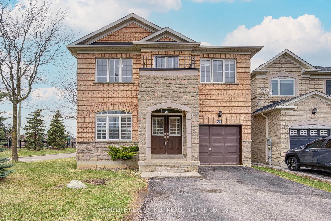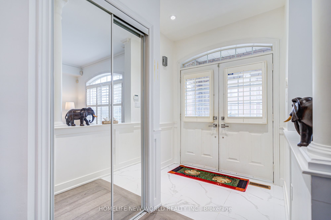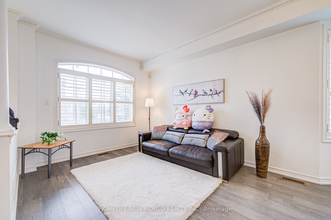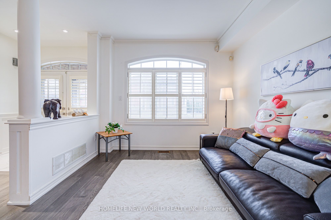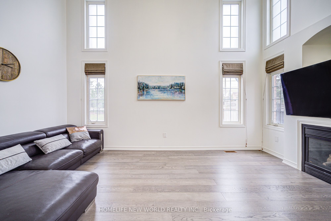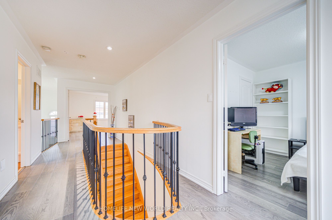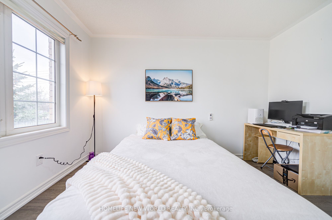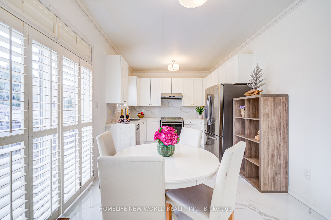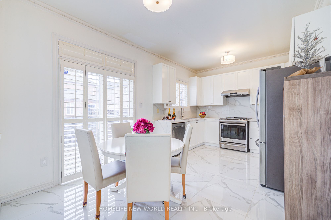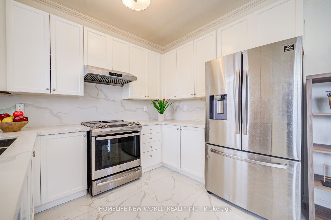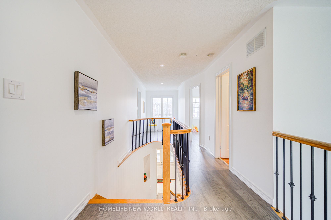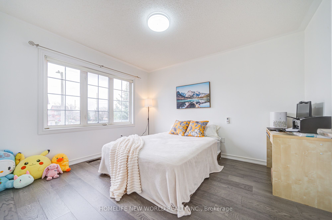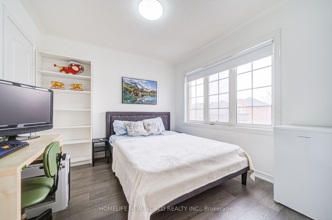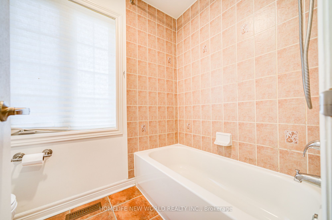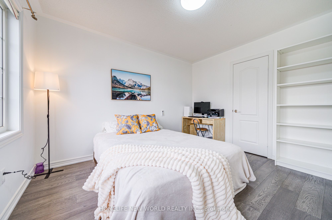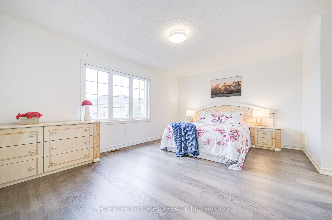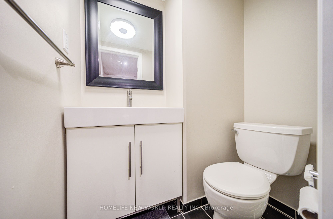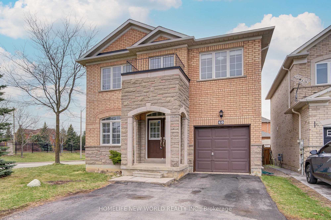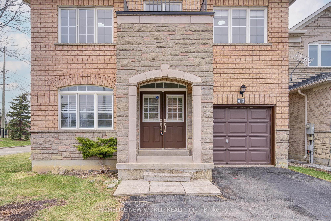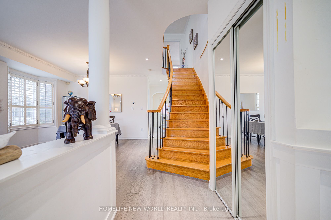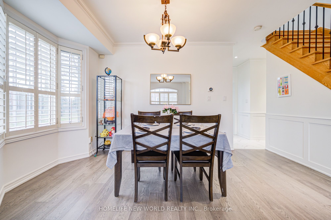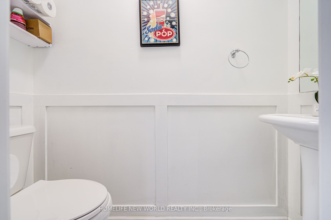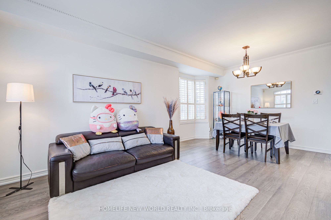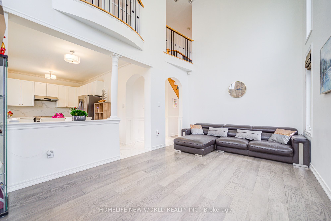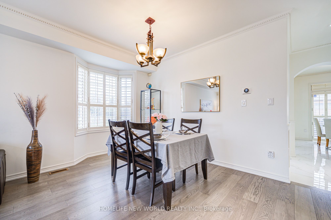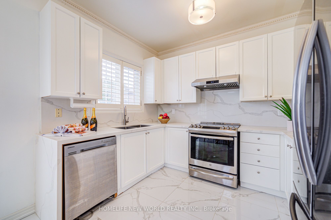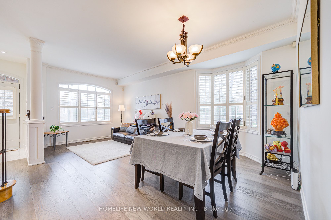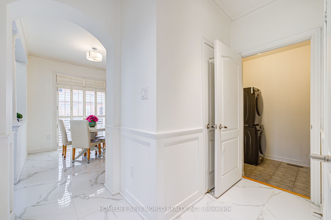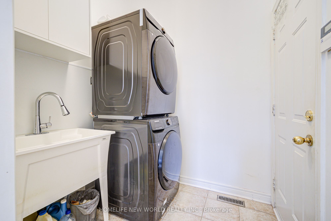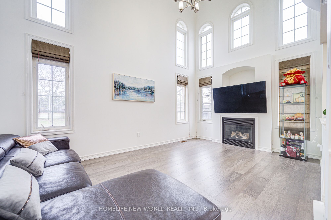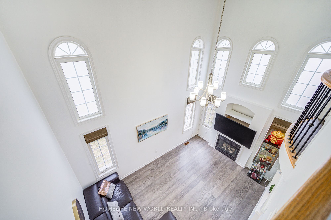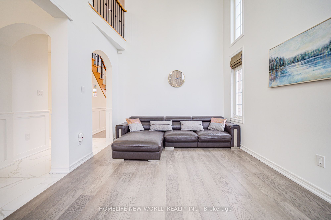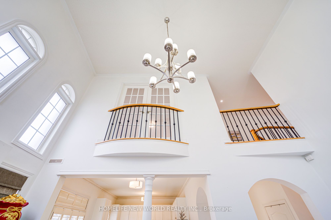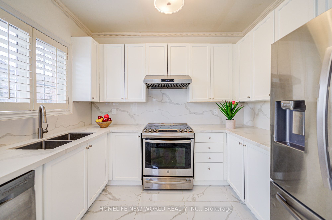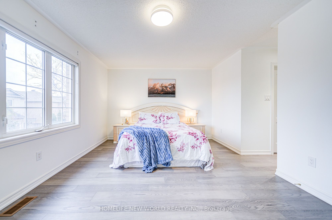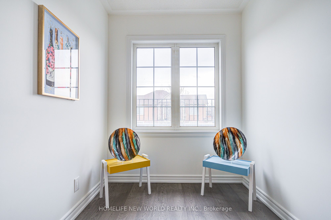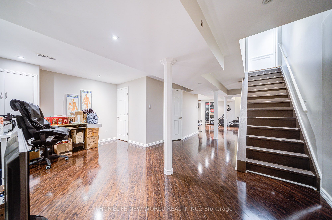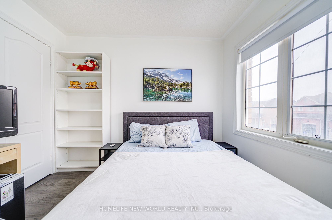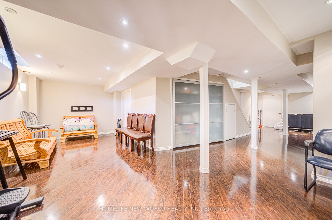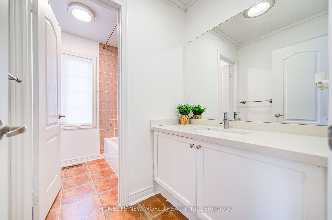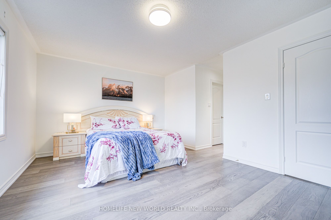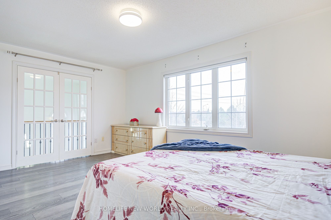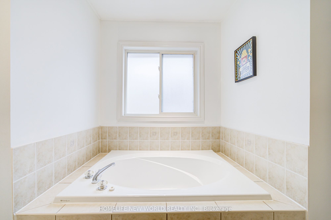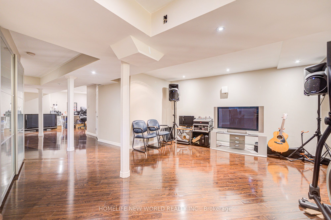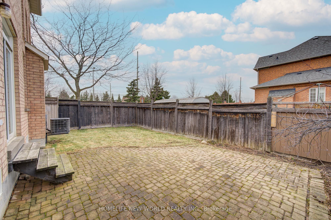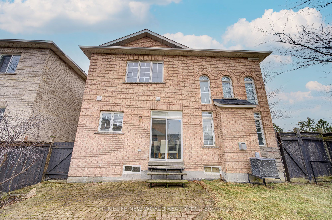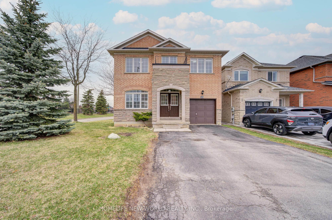
List Price: $1,389,000
46 Teal Crescent, Vaughan, L4H 2V5
- By HOMELIFE NEW WORLD REALTY INC.
Detached|MLS - #N12110329|New
3 Bed
4 Bath
2000-2500 Sqft.
Lot Size: 29.55 x 80.84 Feet
Built-In Garage
Price comparison with similar homes in Vaughan
Compared to 22 similar homes
-5.3% Lower↓
Market Avg. of (22 similar homes)
$1,466,382
Note * Price comparison is based on the similar properties listed in the area and may not be accurate. Consult licences real estate agent for accurate comparison
Room Information
| Room Type | Features | Level |
|---|---|---|
| Living Room 0 x 0 m | Combined w/Dining, Large Window, Hardwood Floor | Main |
| Dining Room 0 x 0 m | Bay Window, Crown Moulding, Hardwood Floor | Main |
| Kitchen 0 x 0 m | Granite Counters, Modern Kitchen, Stainless Steel Appl | Main |
| Primary Bedroom 0 x 0 m | 4 Pc Ensuite, Walk-In Closet(s), Juliette Balcony | Second |
| Bedroom 2 0 x 0 m | Window, Closet, Hardwood Floor | Second |
| Bedroom 3 0 x 0 m | Window, Closet, Hardwood Floor | Second |
Client Remarks
Prime location in Vaughan at Vellore Village community! Corner lot Detached Home w/3 bedrooms 4 bathrooms single garage & double driveway without sidewalk fit 3 cars approximately 2,137 square foot! 9Ft Ceilings On Main Floor &17 Ft Ceilings In Family Rm With Lots Of Windows! Hardwood all through on main & 2nd floor! Gas fireplace at family room! North/South facing w/lot of sunlight & extra large corner lot! Newly modern kitchen w/granite countertop, marble floor, double sink, granite backsplash, & double sink combined w/breakfast area overlooking backyard! Lot lot windows on main floor w/California Shutters! Juliet Balcony In Primary Bedroom w/4 pcs bathroom & walk-in closet! 2nd Bathroom on 2nd floor sink & bathtub w/toilet seat are separated! Oak stairs w/Wrought Iron Railings. Finished Basement w/2 pcs bathroom, cold room, & windows! Close to parks, schools: Vellore Woods Public School (Grade JK-8) & Tommy Douglas Secondary School (Grade 9-12), Public Transit, Vaughan Metropolitan Centre, Walmart Supercentre, The Home Depot, McDonald's, Tim Hortons, Church's Texas Chicken, Major Mackenzie Medical Centre, and Hwy 400 & Hwy 407.
Property Description
46 Teal Crescent, Vaughan, L4H 2V5
Property type
Detached
Lot size
N/A acres
Style
2-Storey
Approx. Area
N/A Sqft
Home Overview
Last check for updates
Virtual tour
N/A
Basement information
Finished
Building size
N/A
Status
In-Active
Property sub type
Maintenance fee
$N/A
Year built
--
Walk around the neighborhood
46 Teal Crescent, Vaughan, L4H 2V5Nearby Places

Angela Yang
Sales Representative, ANCHOR NEW HOMES INC.
English, Mandarin
Residential ResaleProperty ManagementPre Construction
Mortgage Information
Estimated Payment
$0 Principal and Interest
 Walk Score for 46 Teal Crescent
Walk Score for 46 Teal Crescent

Book a Showing
Tour this home with Angela
Frequently Asked Questions about Teal Crescent
Recently Sold Homes in Vaughan
Check out recently sold properties. Listings updated daily
See the Latest Listings by Cities
1500+ home for sale in Ontario
