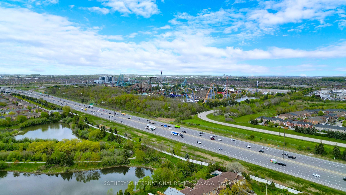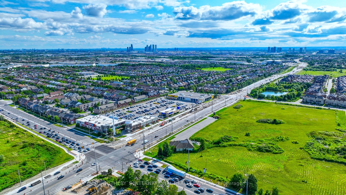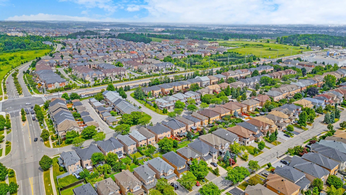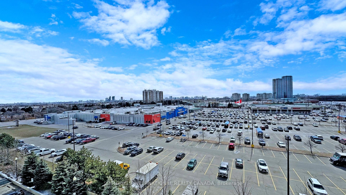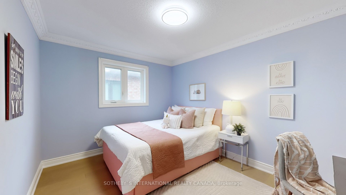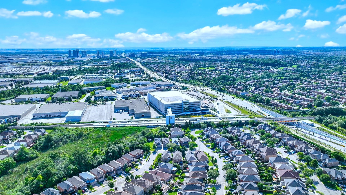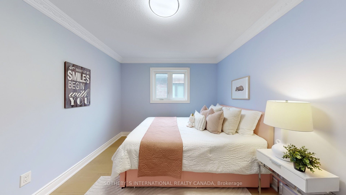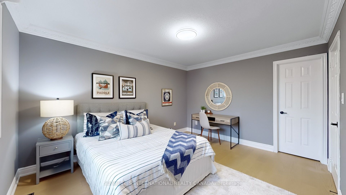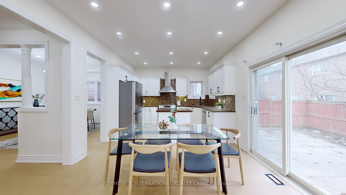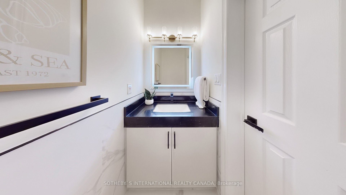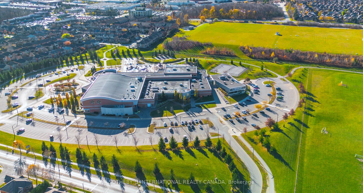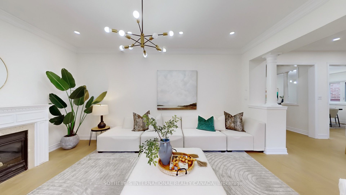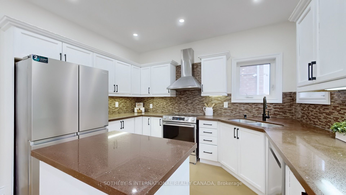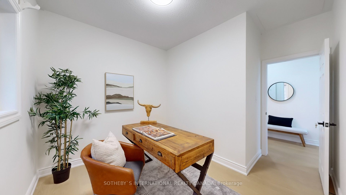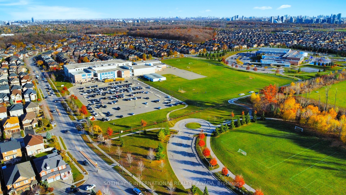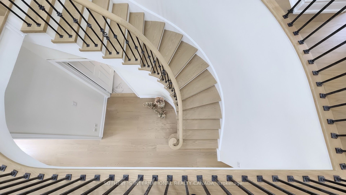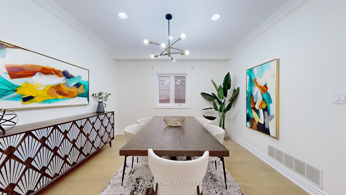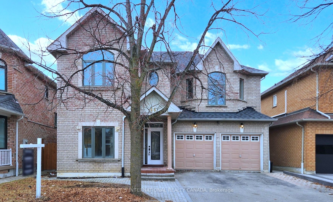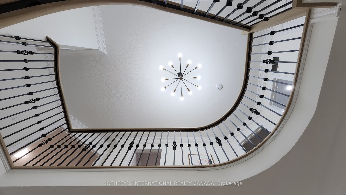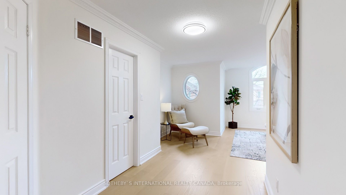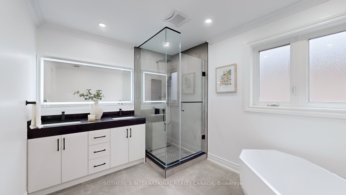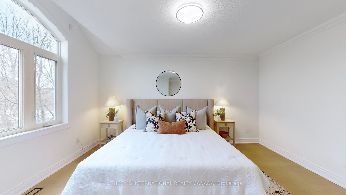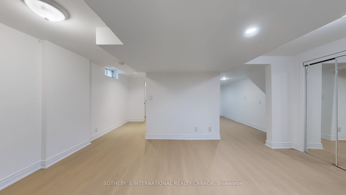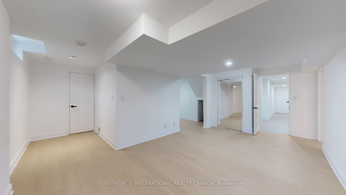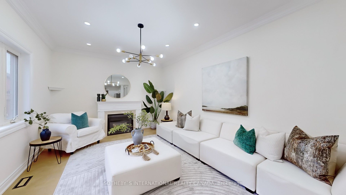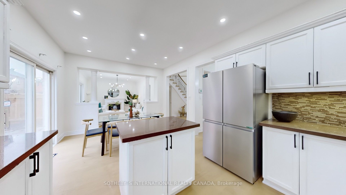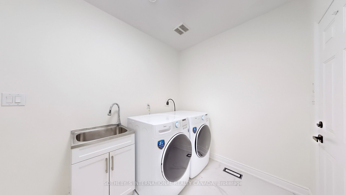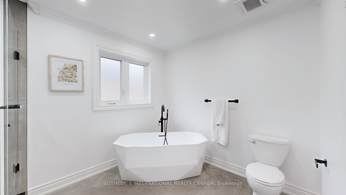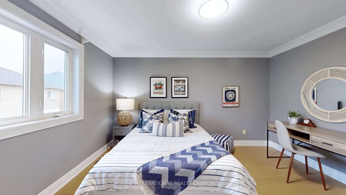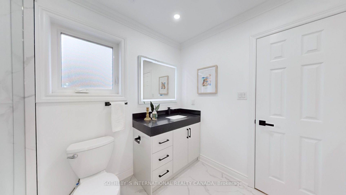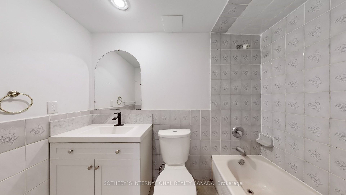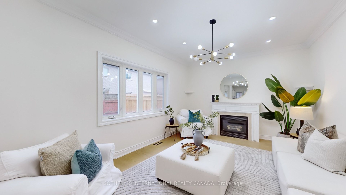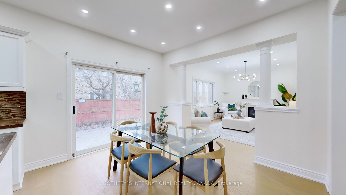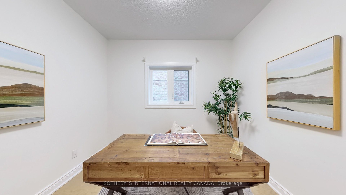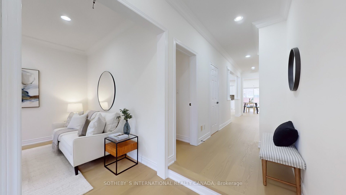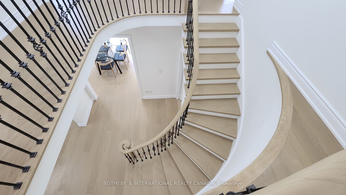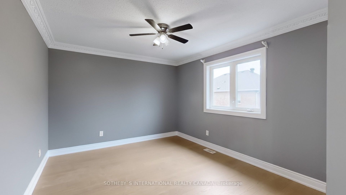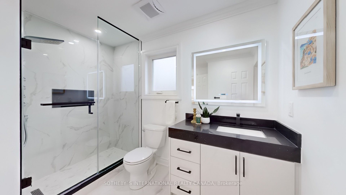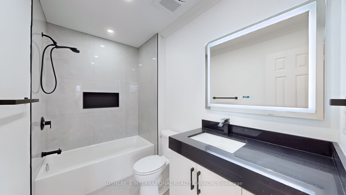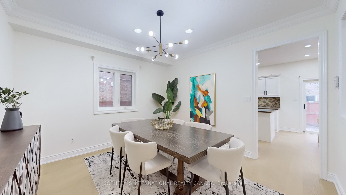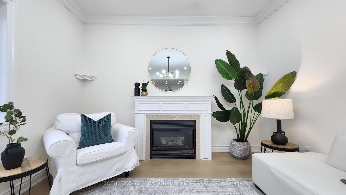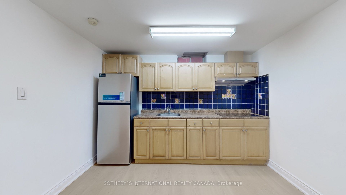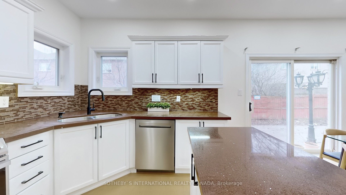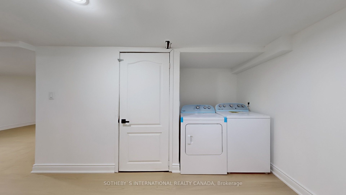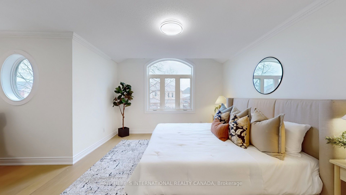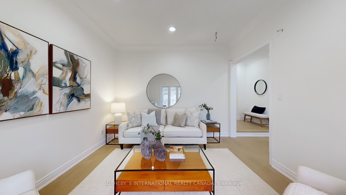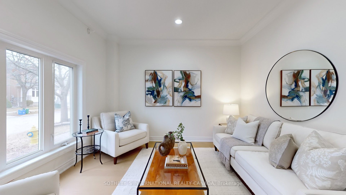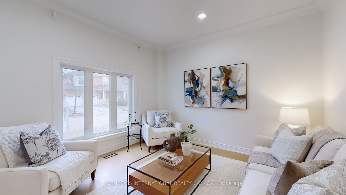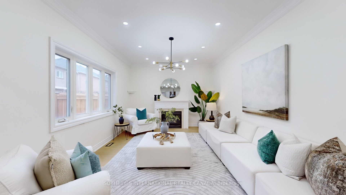
List Price: $1,696,000
46 Forecastle Road, Vaughan, L4K 5J1
- By SOTHEBY`S INTERNATIONAL REALTY CANADA
Detached|MLS - #N12055948|New
8 Bed
6 Bath
3000-3500 Sqft.
Built-In Garage
Price comparison with similar homes in Vaughan
Compared to 2 similar homes
-39.3% Lower↓
Market Avg. of (2 similar homes)
$2,793,950
Note * Price comparison is based on the similar properties listed in the area and may not be accurate. Consult licences real estate agent for accurate comparison
Room Information
| Room Type | Features | Level |
|---|---|---|
| Bedroom 3.99 x 3.66 m | Hardwood Floor, Separate Room, LED Lighting | Main |
| Dining Room 3.84 x 3.66 m | Hardwood Floor, Large Window, Open Concept | Main |
| Kitchen 6.24 x 3.66 m | Centre Island, Granite Counters, Stainless Steel Appl | Main |
| Primary Bedroom 5.43 x 4.42 m | Hardwood Floor, Walk-In Closet(s), 6 Pc Ensuite | Upper |
| Primary Bedroom 4.55 x 4.22 m | Hardwood Floor, Walk-In Closet(s), 4 Pc Ensuite | Upper |
| Bedroom 3 4.2 x 3.45 m | Hardwood Floor, Large Closet, 4 Pc Bath | Upper |
| Bedroom 4 3.95 x 3.37 m | Hardwood Floor, Large Closet, Overlooks Garden | Upper |
| Bedroom 5 3.92 x 3.15 m | Hardwood Floor, Closet, Overlooks Garden | Upper |
Client Remarks
Welcome to discover epitome of modern living in prestigious Patterson. Over $250k recent upgrades top to bottom. Meticulous designs curates unparalleled luxury and comfort, with an array of top-tier enhancements and lavish finishes. Notable 2024 and 2025 refinements include baths, floorings, stairs, lightings, appliances and a generous lists. Expansive floor plan boasts appx 3,005 SF above grade, plus extra-large lower level with private apartments. Ground & second floor spans 1+5 bedrooms & 4 renovated washrooms. Two primary bedrooms adobe abundant space, gorgeous views, walk-in closet & opulent ensuites. Main Kitchen new stainless steel appliances incl sleek 4-door refrigerator, 5-burner range & dishwasher. Double over-counter windows & vast walk-out embrace ample natural lights. Breakfast area comfortably sits six, while formal dining decorated gracefully for larger gatherings. Enormous family room features exceptionally wide windows. Front office strategically appointed away for productive & mindful wellness quad. Elegantly arched picturesque windows enhance home character & curb appeal. Spa-like baths highlight waterfall stone counters, raw grey tiles, high gloss cabinetry, LED mirrors, chic lighting, tailored vents, matte black faucets, glass showers and freestand geometric bathtub. High-end engineered hardwood throughout. Sophisticated architectural design utilizes state-of-the-art curved stairs with spacious landing, European oak & contemporary wrought iron railings. Capacious main laundry offers new front-load washer & dryer and linkage for garage & bsmt access. Renovated bsmt spans 3 bedrooms, 2 full baths, secondary kitchen & laundry. Premium laminate. New s/s refrigerator, cooktop & exhaust fan. Additional new washer & dryer await installation. AC 2023. No sidewalk. Tree-lined enclave for family-friendly ambiance. Experience an extraordinary sanctuary adores a perfect blend of elevated living, serene surroundings and a wealth of metropolitan amenities.
Property Description
46 Forecastle Road, Vaughan, L4K 5J1
Property type
Detached
Lot size
< .50 acres
Style
2-Storey
Approx. Area
N/A Sqft
Home Overview
Last check for updates
Virtual tour
N/A
Basement information
Apartment
Building size
N/A
Status
In-Active
Property sub type
Maintenance fee
$N/A
Year built
--
Walk around the neighborhood
46 Forecastle Road, Vaughan, L4K 5J1Nearby Places

Shally Shi
Sales Representative, Dolphin Realty Inc
English, Mandarin
Residential ResaleProperty ManagementPre Construction
Mortgage Information
Estimated Payment
$0 Principal and Interest
 Walk Score for 46 Forecastle Road
Walk Score for 46 Forecastle Road

Book a Showing
Tour this home with Shally
Frequently Asked Questions about Forecastle Road
Recently Sold Homes in Vaughan
Check out recently sold properties. Listings updated daily
No Image Found
Local MLS®️ rules require you to log in and accept their terms of use to view certain listing data.
No Image Found
Local MLS®️ rules require you to log in and accept their terms of use to view certain listing data.
No Image Found
Local MLS®️ rules require you to log in and accept their terms of use to view certain listing data.
No Image Found
Local MLS®️ rules require you to log in and accept their terms of use to view certain listing data.
No Image Found
Local MLS®️ rules require you to log in and accept their terms of use to view certain listing data.
No Image Found
Local MLS®️ rules require you to log in and accept their terms of use to view certain listing data.
No Image Found
Local MLS®️ rules require you to log in and accept their terms of use to view certain listing data.
No Image Found
Local MLS®️ rules require you to log in and accept their terms of use to view certain listing data.
Check out 100+ listings near this property. Listings updated daily
See the Latest Listings by Cities
1500+ home for sale in Ontario
