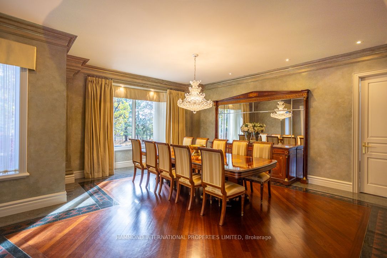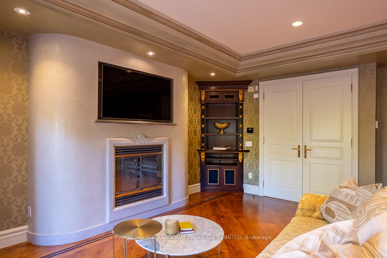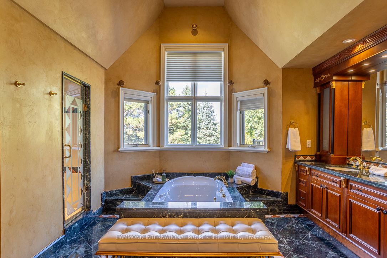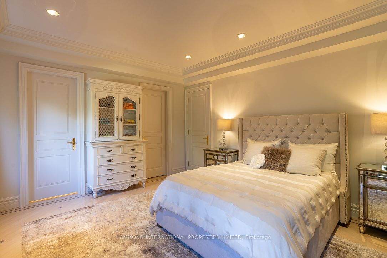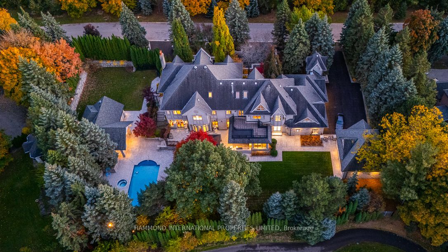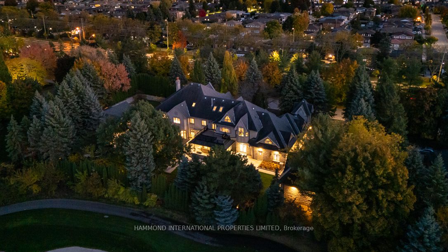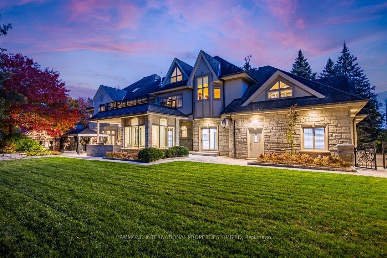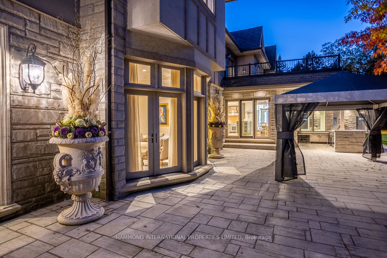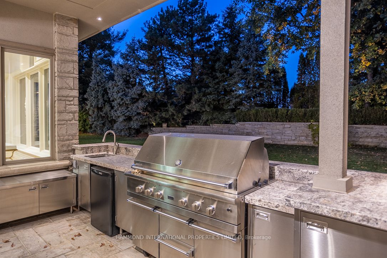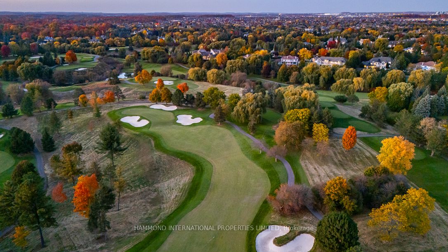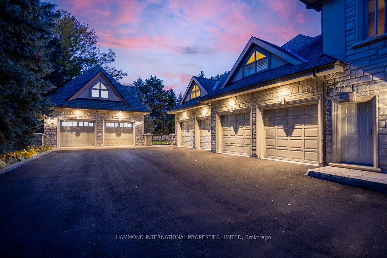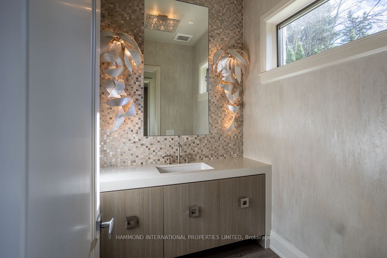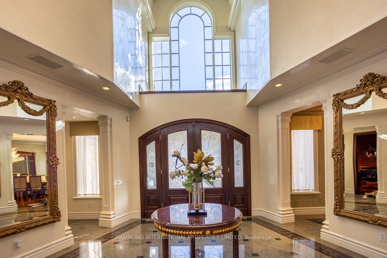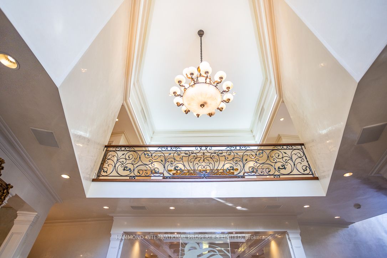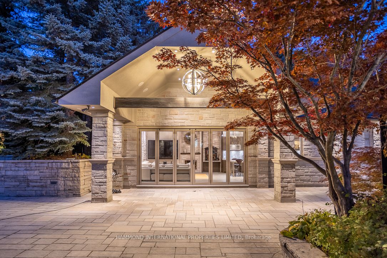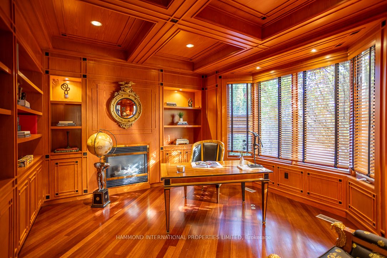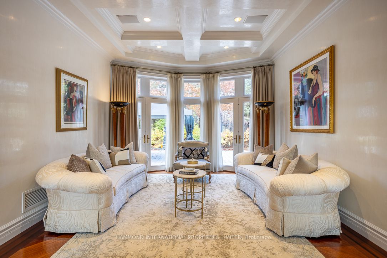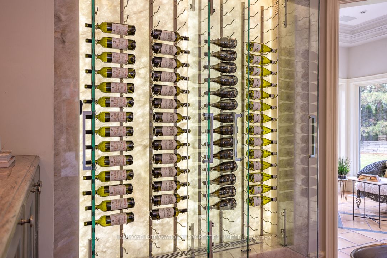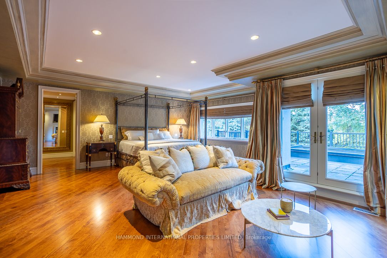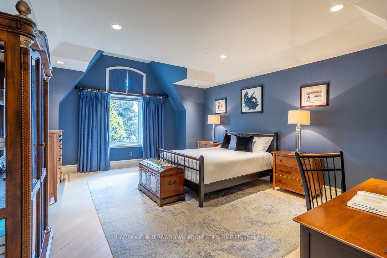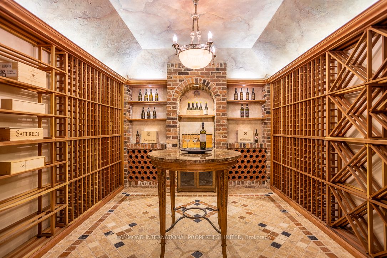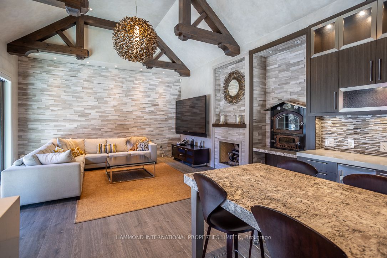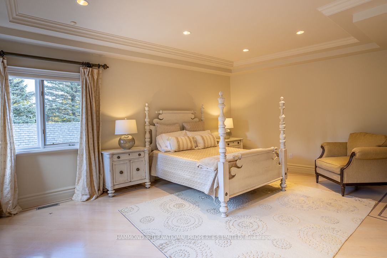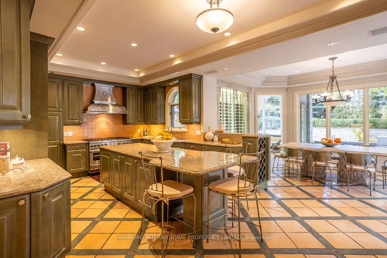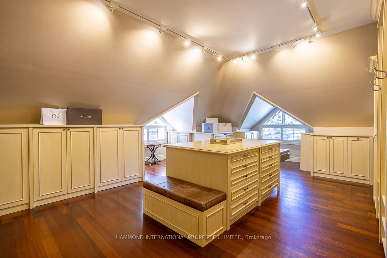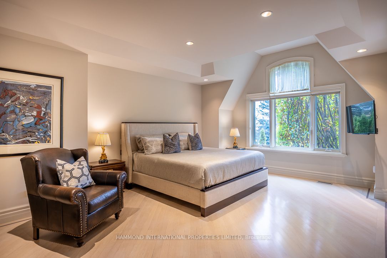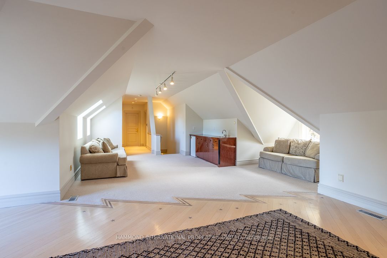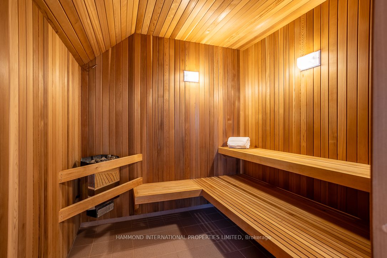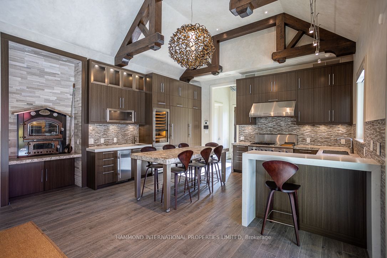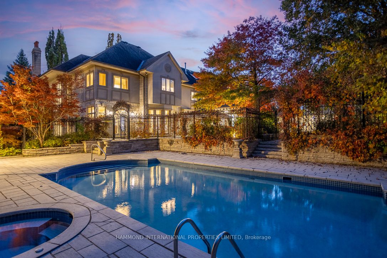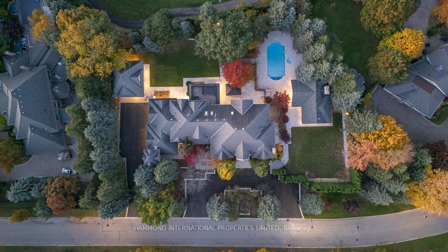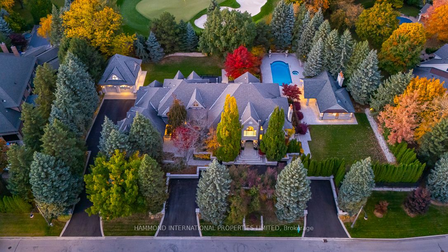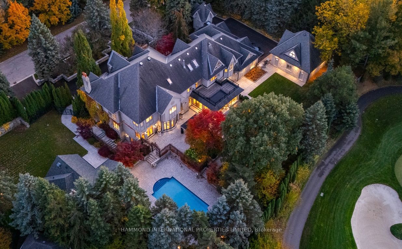
List Price: $11,649,000
43 Cowan Drive, Vaughan, L4L 7H4
172 days ago - By HAMMOND INTERNATIONAL PROPERTIES LIMITED
Detached|MLS - #N9507612|New
7 Bed
7 Bath
Lot Size: 280 x 215 Feet
Attached Garage
Price comparison with similar homes in Vaughan
Compared to 4 similar homes
166.9% Higher↑
Market Avg. of (4 similar homes)
$4,363,750
Note * Price comparison is based on the similar properties listed in the area and may not be accurate. Consult licences real estate agent for accurate comparison
Room Information
| Room Type | Features | Level |
|---|---|---|
| Living Room 3.65 x 4.26 m | Overlooks Backyard, Open Concept, Coffered Ceiling(s) | Main |
| Kitchen 5.18 x 4.08 m | Overlooks Garden, Combined w/Dining, Open Concept | Main |
| Dining Room 5.8 x 5.4 m | Large Window, Hardwood Floor, Overlooks Frontyard | Main |
| Primary Bedroom 4.87 x 3.9 m | Gas Fireplace, Walk-In Closet(s), W/O To Balcony | Second |
| Bedroom 5.8 x 4.17 m | 5 Pc Ensuite, Walk-In Closet(s), Overlooks Backyard | Second |
| Bedroom 2 4.8 x 4.26 m | 5 Pc Ensuite, Walk-In Closet(s), Overlooks Backyard | Second |
| Bedroom 3 4.6 x 3.9 m | Walk-In Closet(s), Large Window, 4 Pc Ensuite | Second |
| Bedroom 4 6.3 x 4.8 m | Sauna, Cathedral Ceiling(s), Overlook Golf Course | Second |
Client Remarks
Exclusivity in The National Estates. Discover a lifestyle of exclusivity in this luxury home with vistas of the prestigious National Golf Club of Canada surrounded by mature trees and beautiful landscaping in The National Estates. This remarkable home is designed for creating lasting memories with family and friends. With its classic timeless architecture and attention to detail, it welcomes you through a stunning circular motor court and a grand natural stone facade. The house features an elegant living room with a carved limestone fireplace. A gourmet kitchen is equipped with top-quality appliances, a refrigerated marble wine cellar wall and an abundance of natural light from large windows that overlook the serene gardens. Notable features include a bar/tasting room, a library-office, a large dining room and a garage that accommodates six vehicles, with several additional onsite parking. The upper level includes a luxurious principal suite with a fireplace, his and hers spacious walk-in dressing rooms, and a spa-like bath. There are an additional four junior suites with en-suite baths and a finished loft on the third level. The lower level is perfect for entertaining, with a full kitchen, bar, refrigerated wine cellar and tasting room and tv entertainment area. The expansive grounds enhance the estates appeal, featuring golf course vistas, mature trees, vibrant gardens, an outdoor pool, and a transitional pool house that seamlessly blends elegant design with functionality. Inside, you will find a lounge area, a fully equipped gourmet kitchen with a wood burning pizza oven, and a full bath with steam shower, all designed for relaxation and entertaining poolside. Conveniently located near one of Canadas finest private members golf clubs, The National, top schools, boutique shops, and fine dining, this home offers a unique opportunity for luxurious living. A world of magnificence awaits!
Property Description
43 Cowan Drive, Vaughan, L4L 7H4
Property type
Detached
Lot size
.50-1.99 acres
Style
3-Storey
Approx. Area
N/A Sqft
Home Overview
Last check for updates
194 days ago
Virtual tour
N/A
Basement information
Finished with Walk-Out
Building size
N/A
Status
In-Active
Property sub type
Maintenance fee
$N/A
Year built
--
Walk around the neighborhood
43 Cowan Drive, Vaughan, L4L 7H4Nearby Places

Angela Yang
Sales Representative, ANCHOR NEW HOMES INC.
English, Mandarin
Residential ResaleProperty ManagementPre Construction
Mortgage Information
Estimated Payment
$9,319,200 Principal and Interest
 Walk Score for 43 Cowan Drive
Walk Score for 43 Cowan Drive

Book a Showing
Tour this home with Angela
Frequently Asked Questions about Cowan Drive
Recently Sold Homes in Vaughan
Check out recently sold properties. Listings updated daily
See the Latest Listings by Cities
1500+ home for sale in Ontario
