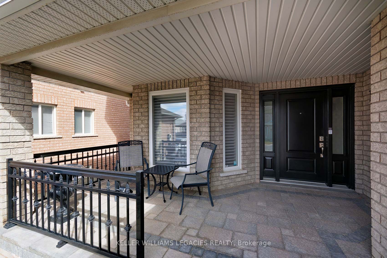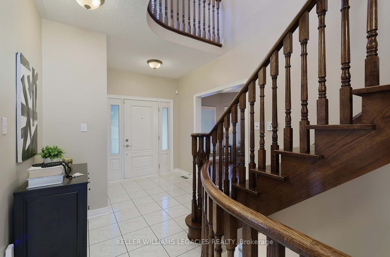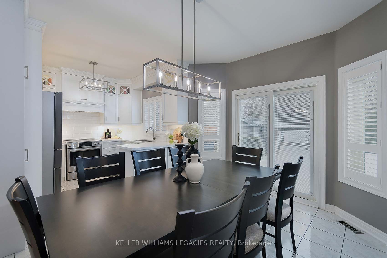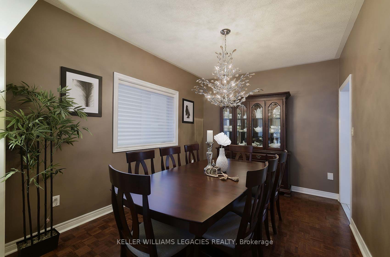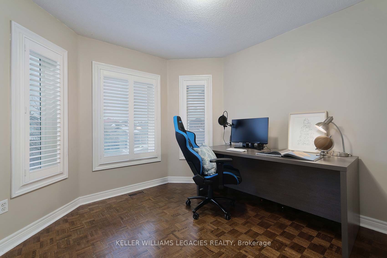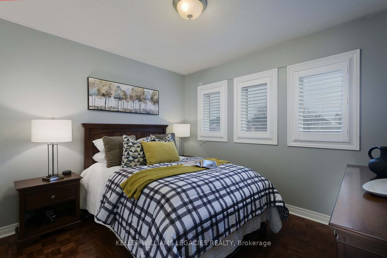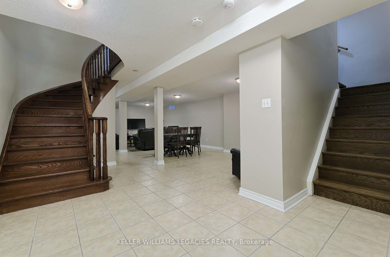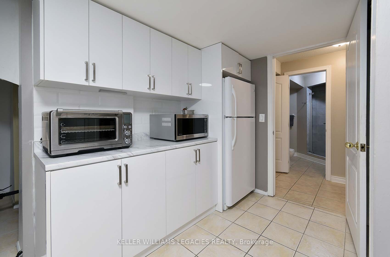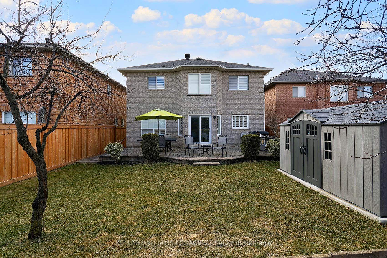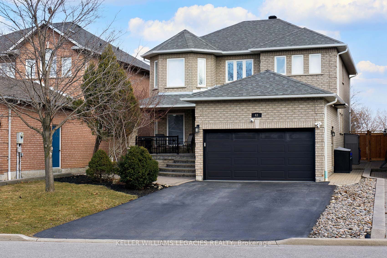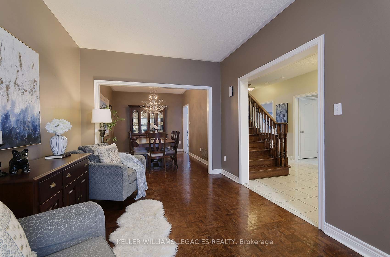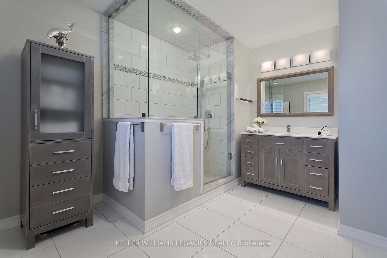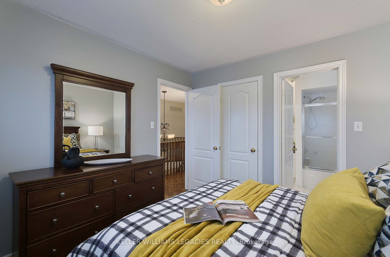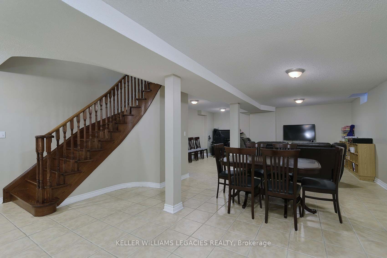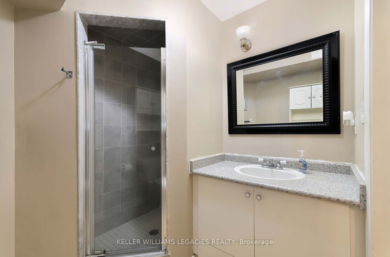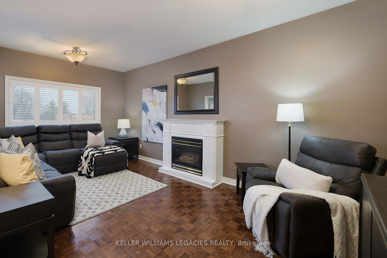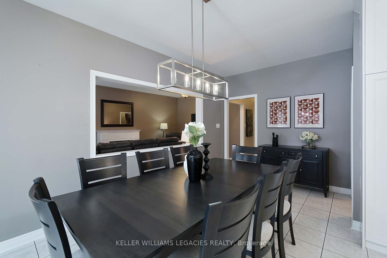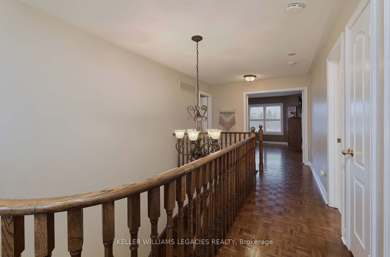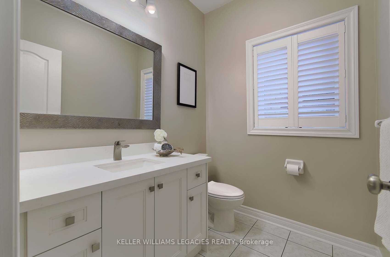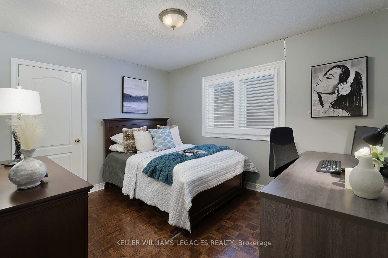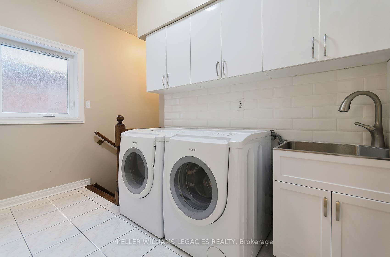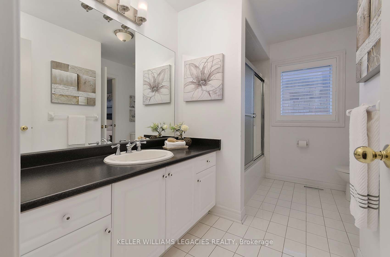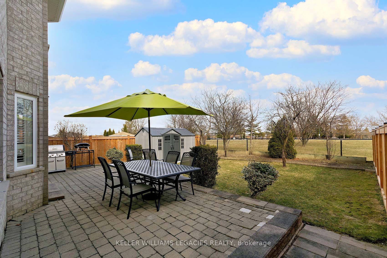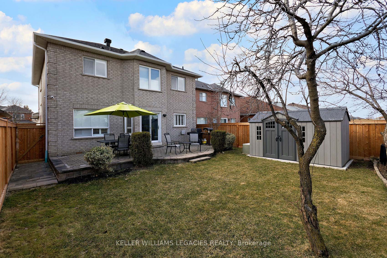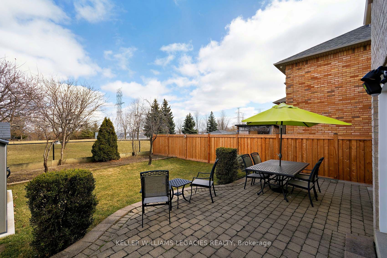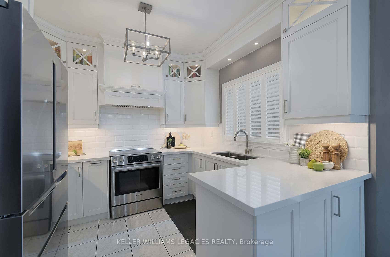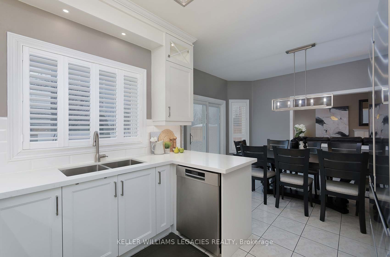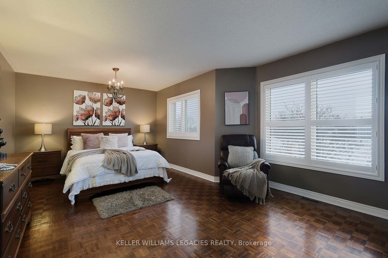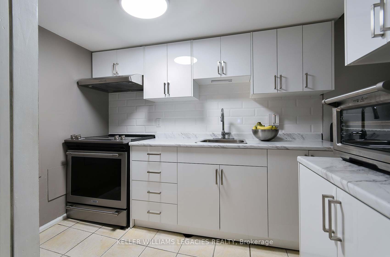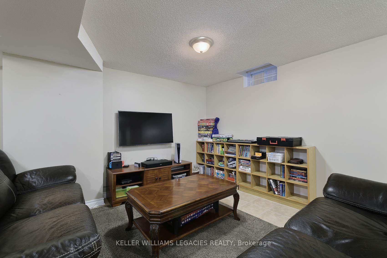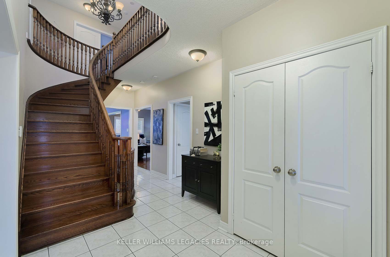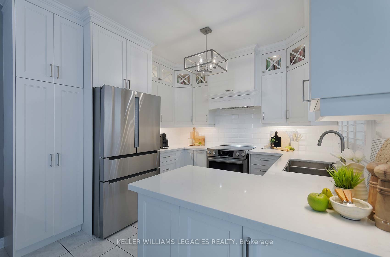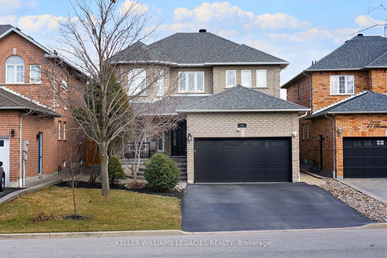
List Price: $1,599,800
43 Brasswinds Court, Vaughan, L4L 9C6
- By KELLER WILLIAMS LEGACIES REALTY
Detached|MLS - #N12039766|New
5 Bed
4 Bath
2500-3000 Sqft.
42.45 x 127.54 Feet
Attached Garage
Price comparison with similar homes in Vaughan
Compared to 79 similar homes
-11.4% Lower↓
Market Avg. of (79 similar homes)
$1,806,243
Note * Price comparison is based on the similar properties listed in the area and may not be accurate. Consult licences real estate agent for accurate comparison
Room Information
| Room Type | Features | Level |
|---|---|---|
| Living Room 4.36 x 3.06 m | Parquet, Window, Formal Rm | Ground |
| Dining Room 4.01 x 3.05 m | Parquet, Formal Rm, Window | Ground |
| Kitchen 3.14 x 3.13 m | Stainless Steel Appl, Renovated, Stone Counters | Ground |
| Primary Bedroom 6.05 x 4.13 m | Walk-In Closet(s), 3 Pc Ensuite, California Shutters | Second |
| Bedroom 2 3.76 x 3.15 m | Parquet, California Shutters, Closet | Second |
| Bedroom 3 3.62 x 3.09 m | Parquet, Semi Ensuite, California Shutters | Second |
| Bedroom 4 3.29 x 3.11 m | Parquet, California Shutters, Closet | Second |
| Kitchen 3.52 x 2.87 m | Ceramic Floor | Basement |
Client Remarks
Welcome to Your Dream Home in Woodbridge! Nestled on a quiet court, this meticulously maintained home is perfect for families looking to move up into a larger space. With 4 bedrooms, 4 bathrooms, and thoughtful upgrades throughout, this property is a blend of style, comfort, and functionality. With a finished lower level which includes a 2nd kitchen, recreation room, 5th bedroom/office, 3pc bathroom, there's room for everyone to enjoy. Complete with separate entrance, this versatile space is perfect for an inlaw suite. **KEY features: Kitchen and primary ensuite ~ newly updated to impress **PRIME court location ~ no rear neighbours and close to all amenities **ENHANCED outdoor spaces ~ interlock front, walkways and backyard patio with garden shed, plus a sprinkler system for low-maintenance landscaping. **GARAGE perfection ~ equipped with dedicated 100amp service, separate furnace and A/C units, and polyaspartic flooring **ADDITIONAL updates ~ Hunter WiFi weather controlled sprinkler system, exterior cameras, doors replaced (front, side, garage, sliding door), furnace (2), AC (2), new tankless on-demand water heater, 200 amp service in home, majority of windows replaced **MAIN floor ~ interior garage access, laundry room with service stairs, plus so much more! **EXTRAS** Survey available. California shutters, outdoor cameras, alarm system, lower level appliances, garage boasts a separate 100amp system, furnace, and separate A/C.
Property Description
43 Brasswinds Court, Vaughan, L4L 9C6
Property type
Detached
Lot size
N/A acres
Style
2-Storey
Approx. Area
N/A Sqft
Home Overview
Last check for updates
Virtual tour
N/A
Basement information
Finished,Separate Entrance
Building size
N/A
Status
In-Active
Property sub type
Maintenance fee
$N/A
Year built
--
Walk around the neighborhood
43 Brasswinds Court, Vaughan, L4L 9C6Nearby Places

Shally Shi
Sales Representative, Dolphin Realty Inc
English, Mandarin
Residential ResaleProperty ManagementPre Construction
Mortgage Information
Estimated Payment
$0 Principal and Interest
 Walk Score for 43 Brasswinds Court
Walk Score for 43 Brasswinds Court

Book a Showing
Tour this home with Shally
Frequently Asked Questions about Brasswinds Court
Recently Sold Homes in Vaughan
Check out recently sold properties. Listings updated daily
No Image Found
Local MLS®️ rules require you to log in and accept their terms of use to view certain listing data.
No Image Found
Local MLS®️ rules require you to log in and accept their terms of use to view certain listing data.
No Image Found
Local MLS®️ rules require you to log in and accept their terms of use to view certain listing data.
No Image Found
Local MLS®️ rules require you to log in and accept their terms of use to view certain listing data.
No Image Found
Local MLS®️ rules require you to log in and accept their terms of use to view certain listing data.
No Image Found
Local MLS®️ rules require you to log in and accept their terms of use to view certain listing data.
No Image Found
Local MLS®️ rules require you to log in and accept their terms of use to view certain listing data.
No Image Found
Local MLS®️ rules require you to log in and accept their terms of use to view certain listing data.
Check out 100+ listings near this property. Listings updated daily
See the Latest Listings by Cities
1500+ home for sale in Ontario
