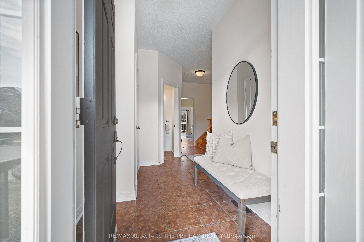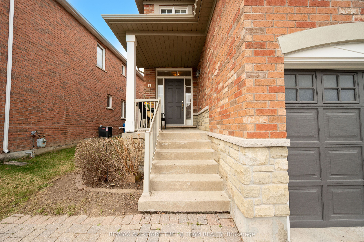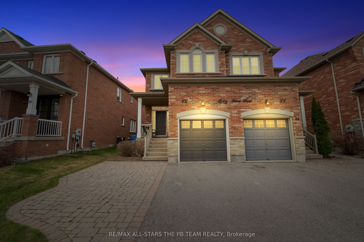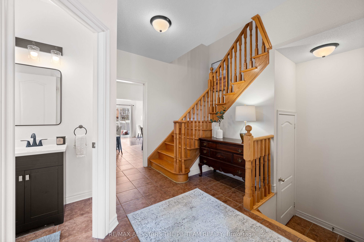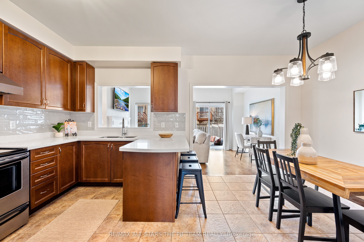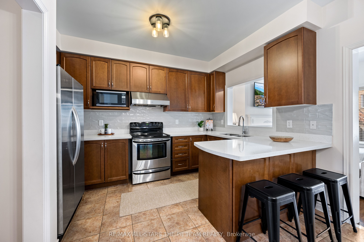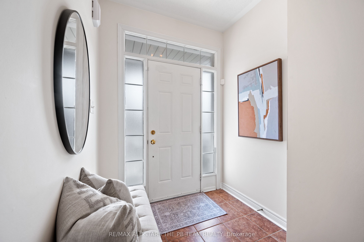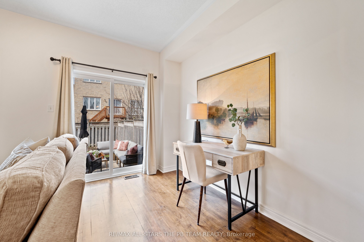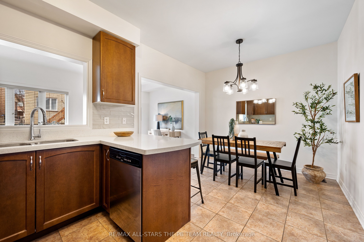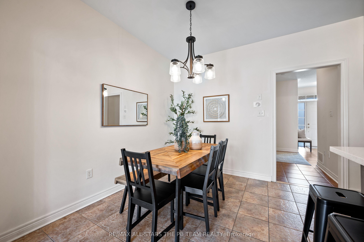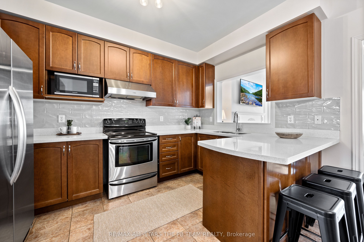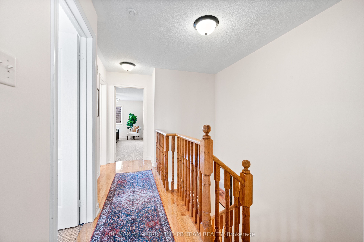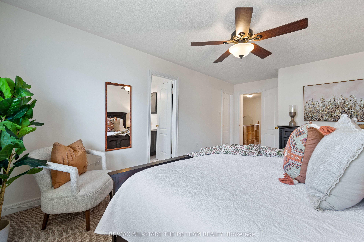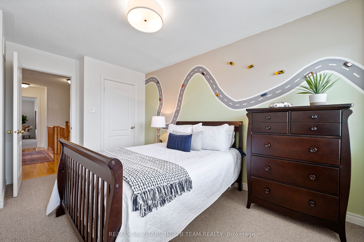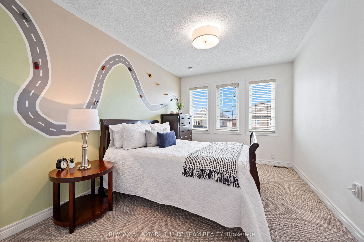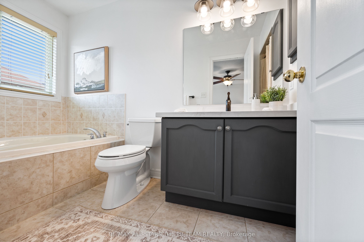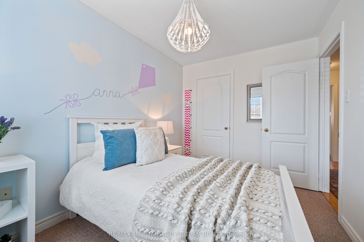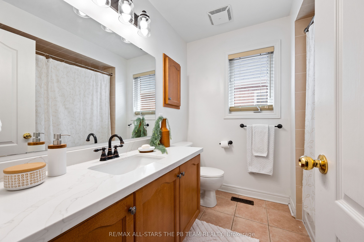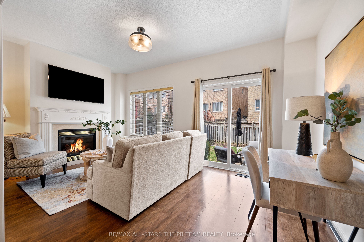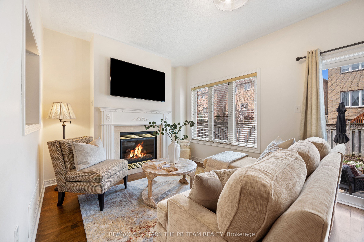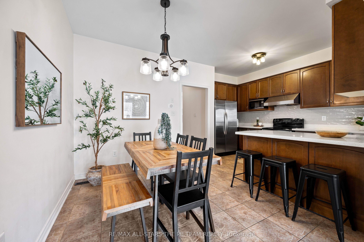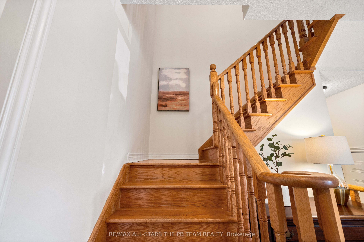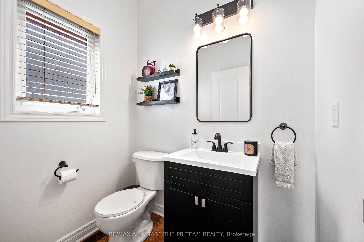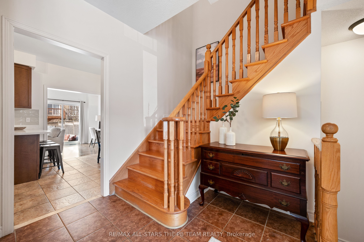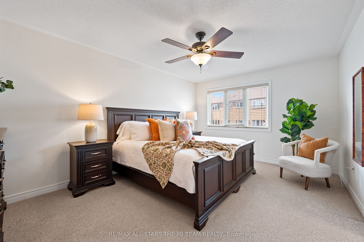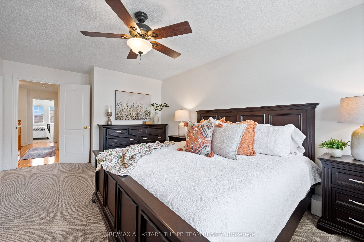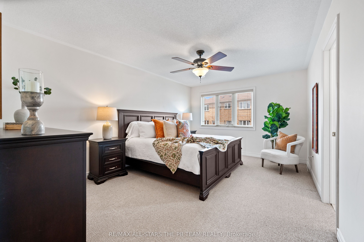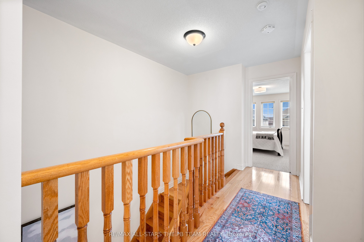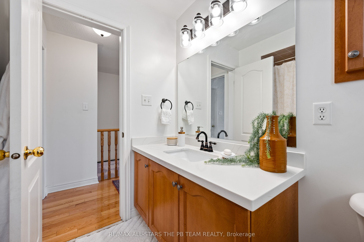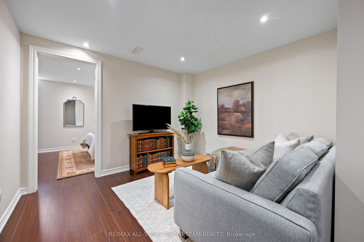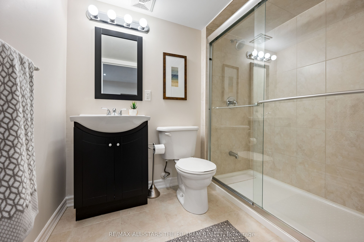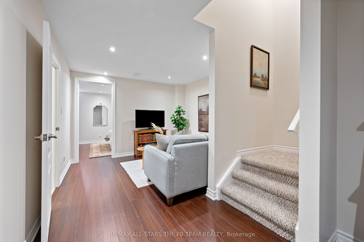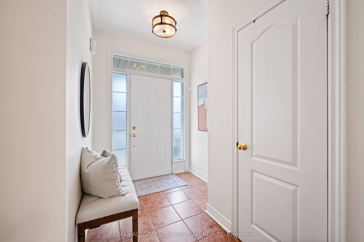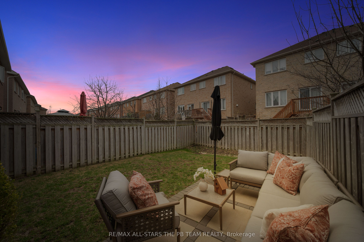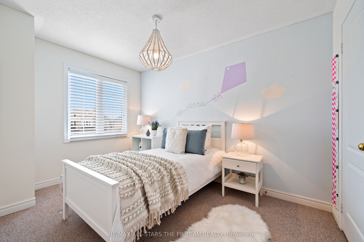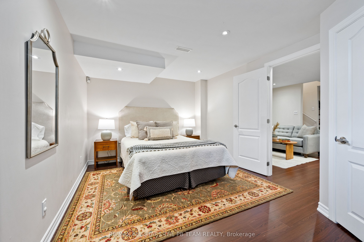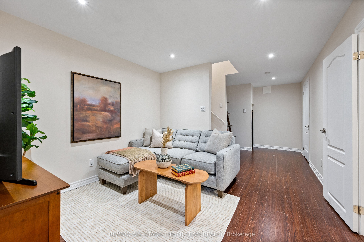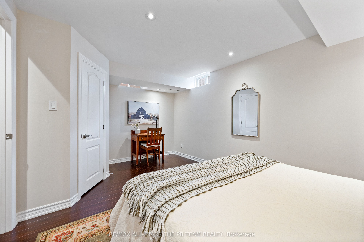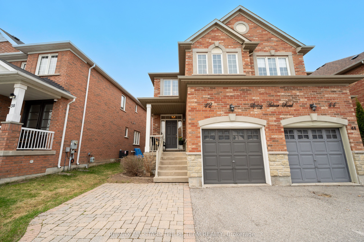
List Price: $1,238,000
42 Spring Arbour Road, Vaughan, L4J 0C3
- By RE/MAX ALL-STARS THE PB TEAM REALTY
Semi-Detached |MLS - #N12109100|New
4 Bed
4 Bath
1500-2000 Sqft.
Lot Size: 23.48 x 100.75 Feet
Built-In Garage
Price comparison with similar homes in Vaughan
Compared to 15 similar homes
0.9% Higher↑
Market Avg. of (15 similar homes)
$1,226,559
Note * Price comparison is based on the similar properties listed in the area and may not be accurate. Consult licences real estate agent for accurate comparison
Room Information
| Room Type | Features | Level |
|---|---|---|
| Living Room 5.18 x 3.09 m | Hardwood Floor, Gas Fireplace, W/O To Yard | Main |
| Dining Room 2.99 x 2.71 m | Open Concept, Hardwood Floor, Overlooks Living | Main |
| Kitchen 3.73 x 2.71 m | Open Concept, Breakfast Bar, Stainless Steel Appl | Main |
| Primary Bedroom 5.66 x 3.53 m | 4 Pc Ensuite, Walk-In Closet(s), Large Window | Second |
| Bedroom 2 4.03 x 2.89 m | Large Closet, Large Window, Broadloom | Second |
| Bedroom 3 3.65 x 2.51 m | Large Closet, Large Window, Broadloom | Second |
| Bedroom 4.92 x 3.147 m | Laminate, Walk-In Closet(s), Window | Lower |
Client Remarks
Welcome home to an ultra functional and tastefully updated 3+1 bedroom, 4 bathroom family home complete with a finished lower level on a quiet street in highly sought-after Thornhill Woods! Just steps away from parks and excellent schools, this move-in-ready home is a perfect fit for young families, first time buyers or downsizers alike. Step inside this well-cared-for property to find a bright, open-concept floor plan with all the comforts of home! Features include 9 ft ceilings on the main level; A sunny and airy living space with a walk-out to the spacious backyard; An updated and oversized kitchen with stainless steel appliances, neutral cabinetry, subway-style backsplash, ample quartz counter space and a breakfast bar all overlooking the large dining area. Make your way upstairs to find 3 functional bedrooms including an oversized primary suite with a 4-piece ensuite and a large walk-in closet; The finished lower level features a recreational area, as well as a 4th bedroom and a full bathroom. This sweet residence is ideally located moments from all conveniences, retail, restaurants, community centers and easy access to public transit, the Go Station, major highways++ 42 Spring Arbour Road certainly checks all the boxes for hassle free living! **Check out a cinematic walk-thru and detailed photos in our media link attached**
Property Description
42 Spring Arbour Road, Vaughan, L4J 0C3
Property type
Semi-Detached
Lot size
N/A acres
Style
2-Storey
Approx. Area
N/A Sqft
Home Overview
Last check for updates
Virtual tour
N/A
Basement information
Finished
Building size
N/A
Status
In-Active
Property sub type
Maintenance fee
$N/A
Year built
--
Walk around the neighborhood
42 Spring Arbour Road, Vaughan, L4J 0C3Nearby Places

Angela Yang
Sales Representative, ANCHOR NEW HOMES INC.
English, Mandarin
Residential ResaleProperty ManagementPre Construction
Mortgage Information
Estimated Payment
$0 Principal and Interest
 Walk Score for 42 Spring Arbour Road
Walk Score for 42 Spring Arbour Road

Book a Showing
Tour this home with Angela
Frequently Asked Questions about Spring Arbour Road
Recently Sold Homes in Vaughan
Check out recently sold properties. Listings updated daily
See the Latest Listings by Cities
1500+ home for sale in Ontario
