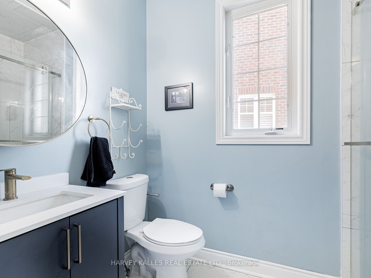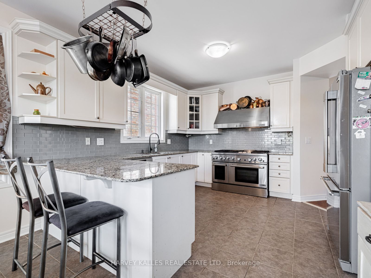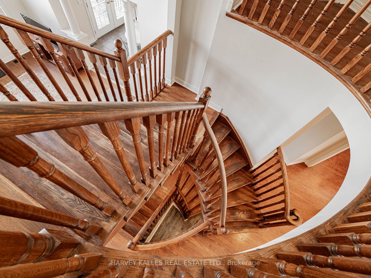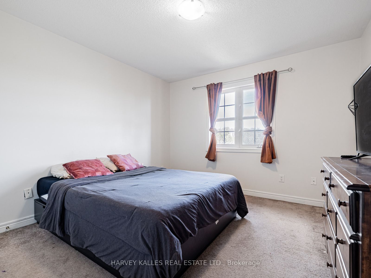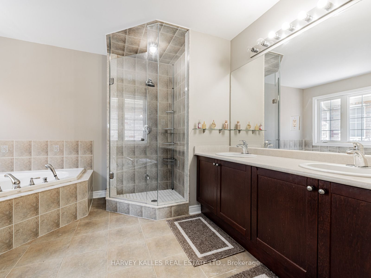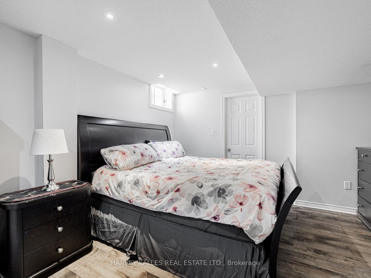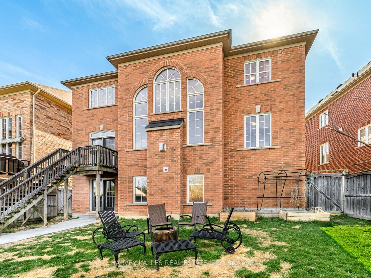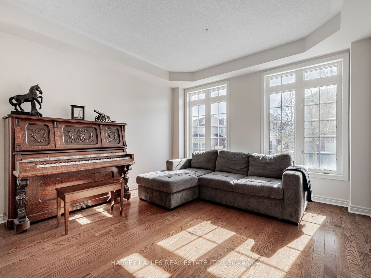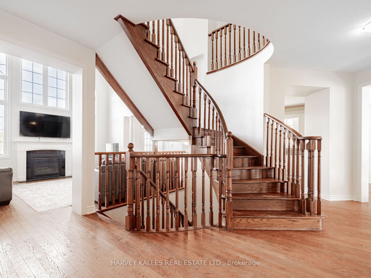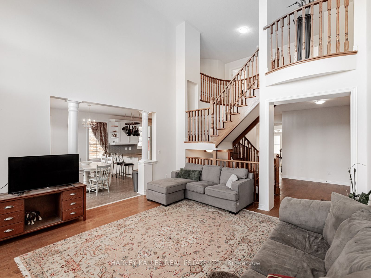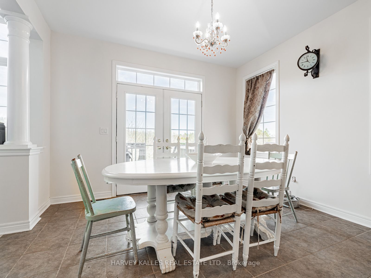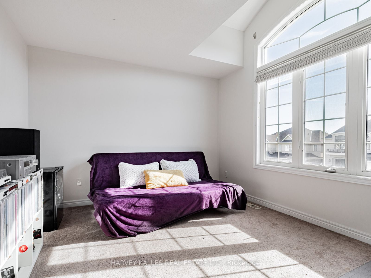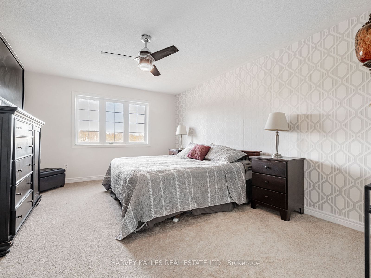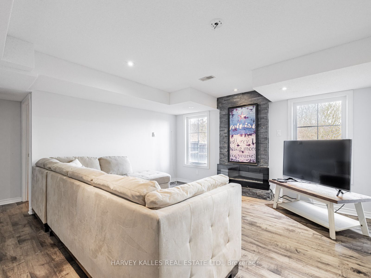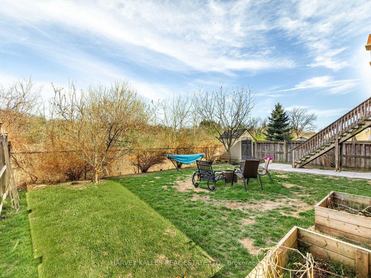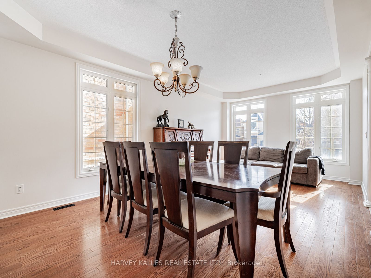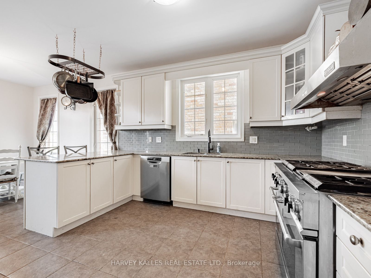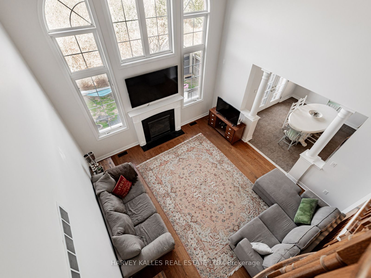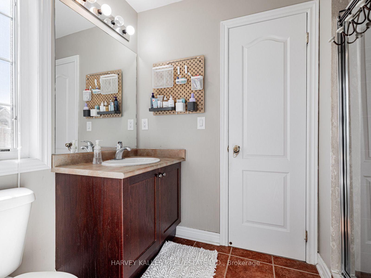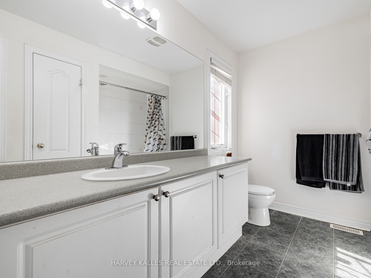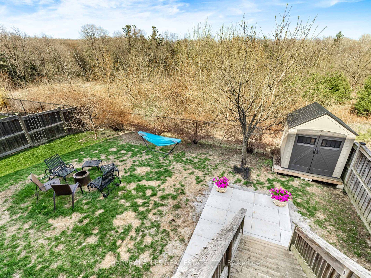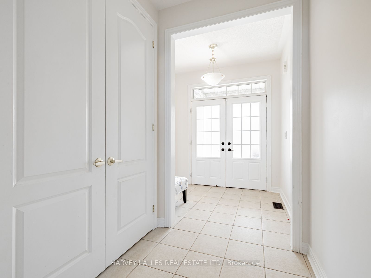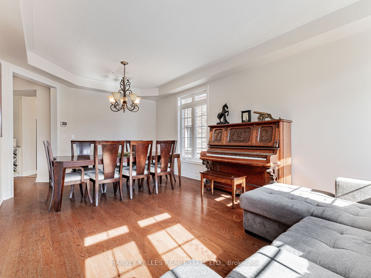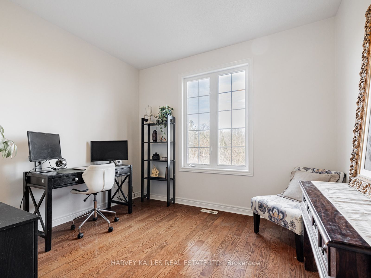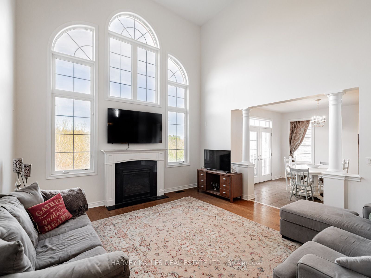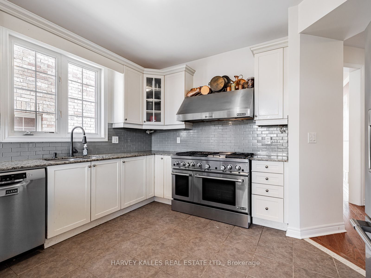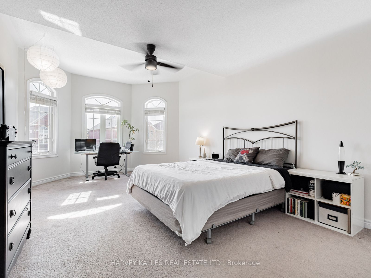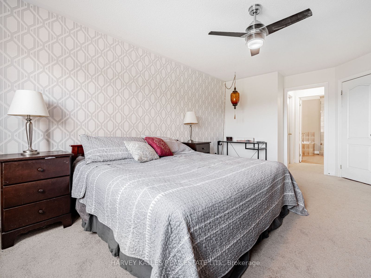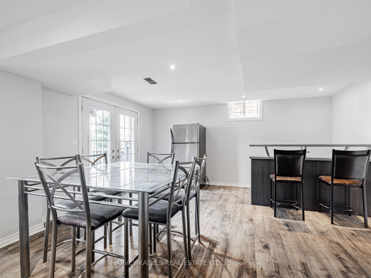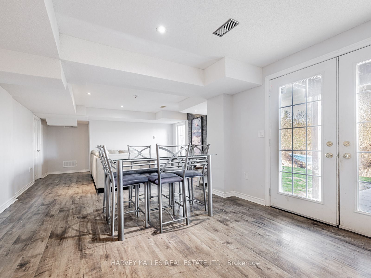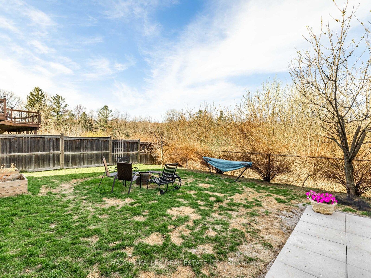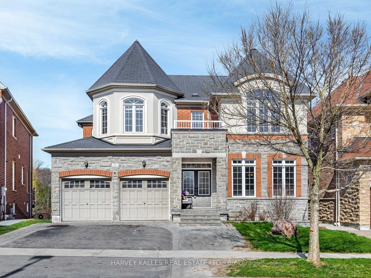
List Price: $2,249,000
41 William Bowes Boulevard, Vaughan, L6A 4B1
- By HARVEY KALLES REAL ESTATE LTD.
Detached|MLS - #N12138605|New
5 Bed
5 Bath
3000-3500 Sqft.
Lot Size: 49.53 x 106.83 Feet
Built-In Garage
Price comparison with similar homes in Vaughan
Compared to 55 similar homes
-5.1% Lower↓
Market Avg. of (55 similar homes)
$2,369,141
Note * Price comparison is based on the similar properties listed in the area and may not be accurate. Consult licences real estate agent for accurate comparison
Room Information
| Room Type | Features | Level |
|---|---|---|
| Living Room 6.43 x 3.78 m | Hardwood Floor, Picture Window, Combined w/Dining | Main |
| Dining Room 6.43 x 3.78 m | Hardwood Floor, Coffered Ceiling(s), Combined w/Living | Main |
| Kitchen 3.61 x 3.86 m | Ceramic Floor, Granite Counters, Stainless Steel Appl | Main |
| Primary Bedroom 5.77 x 3.74 m | Broadloom, 5 Pc Ensuite, Walk-In Closet(s) | Second |
| Bedroom 2 4.67 x 3.91 m | Broadloom, Semi Ensuite, Walk-In Closet(s) | Second |
| Bedroom 3 3.73 x 6.17 m | Broadloom, Semi Ensuite, Double Closet | Second |
| Bedroom 4 3.35 x 3.61 m | Broadloom, 4 Pc Ensuite, Walk-In Closet(s) | Second |
| Bedroom 5 4.32 x 3.33 m | Laminate, Closet, Window | Basement |
Client Remarks
Spectacular 4+1 Bedroom Family Home located on a premium lot Backing Onto Ravine & Conservation in Prestigious Eagles Landing Neighbourhood. Set against a picturesque backdrop of ravine and conservation land, this home offers the perfect blend of luxury, privacy, and convenience. The main floor boasts soaring 18-foot ceilings in the family room, highlighted by expansive windows that flood the space with natural light. Ideal for entertaining, the home features generously sized principal rooms, a dedicated home office, and a well-equipped laundry/mud room with direct garage access. The upgraded kitchen is beautifully appointed with granite countertops, high-end appliances, and a walkout to a deck that overlooks the serene, tree-lined backyard. Downstairs, the finished walk-out basement provides exceptional additional living space with a cozy recreation room featuring a stone accent wall and electric fireplace, a fifth bedroom, a3-piece bathroom, a stylish bar area, and ample storage. Enjoy an unbeatable location with easy access to scenic walking trails, parks, top-rated schools, grocery stores, restaurants, public transit, and the renowned Eagles Nest Golf Club.
Property Description
41 William Bowes Boulevard, Vaughan, L6A 4B1
Property type
Detached
Lot size
N/A acres
Style
2-Storey
Approx. Area
N/A Sqft
Home Overview
Last check for updates
Virtual tour
N/A
Basement information
Finished with Walk-Out
Building size
N/A
Status
In-Active
Property sub type
Maintenance fee
$N/A
Year built
--
Walk around the neighborhood
41 William Bowes Boulevard, Vaughan, L6A 4B1Nearby Places

Angela Yang
Sales Representative, ANCHOR NEW HOMES INC.
English, Mandarin
Residential ResaleProperty ManagementPre Construction
Mortgage Information
Estimated Payment
$0 Principal and Interest
 Walk Score for 41 William Bowes Boulevard
Walk Score for 41 William Bowes Boulevard

Book a Showing
Tour this home with Angela
Frequently Asked Questions about William Bowes Boulevard
Recently Sold Homes in Vaughan
Check out recently sold properties. Listings updated daily
See the Latest Listings by Cities
1500+ home for sale in Ontario
