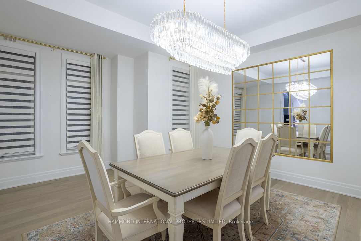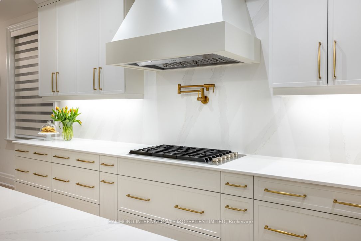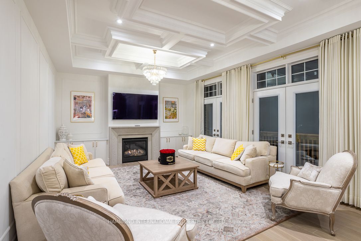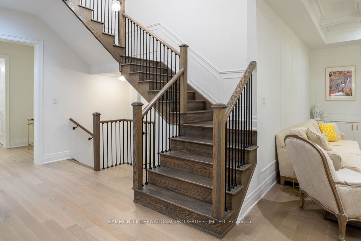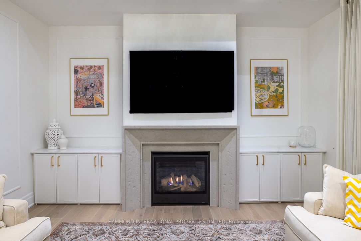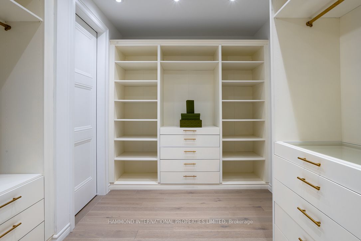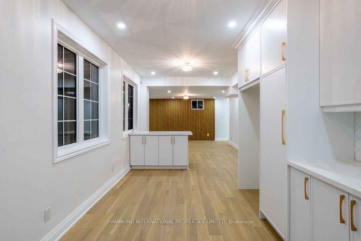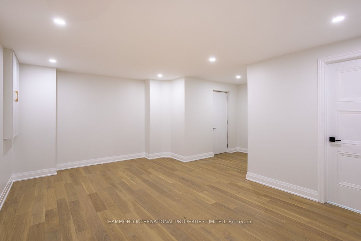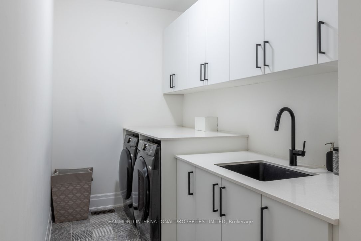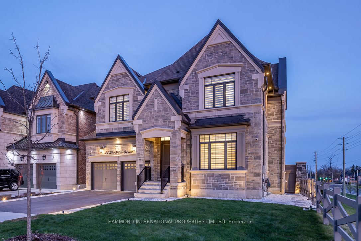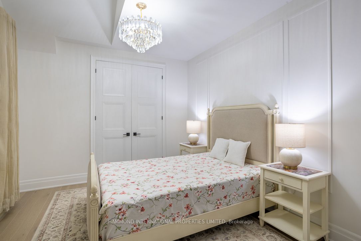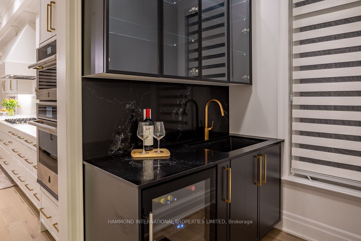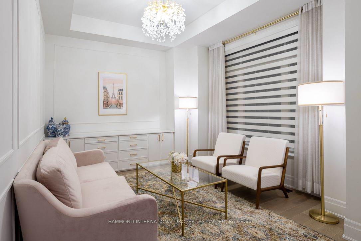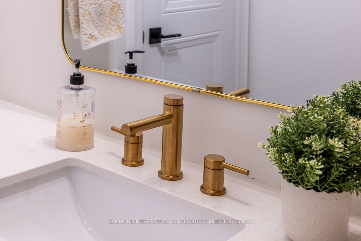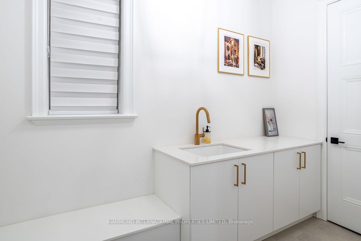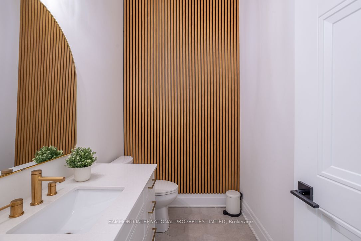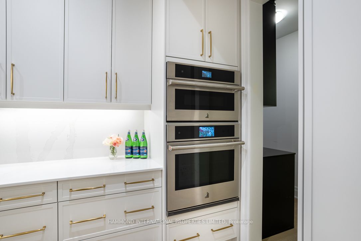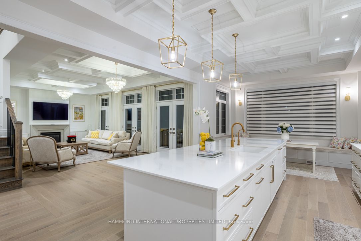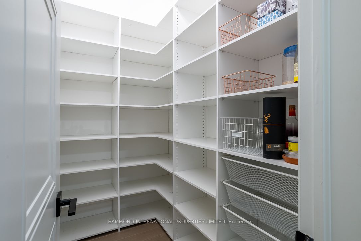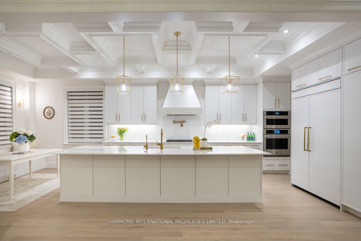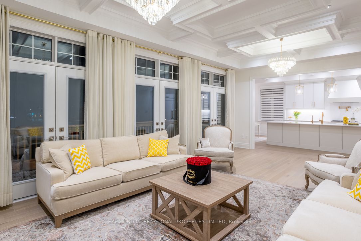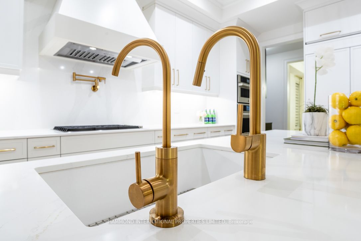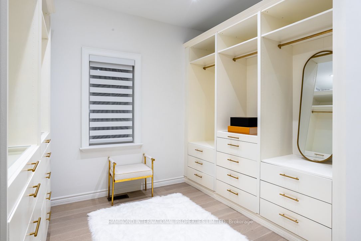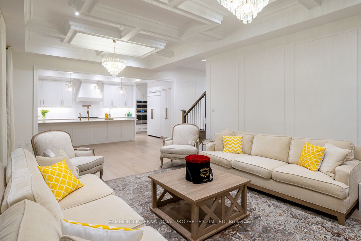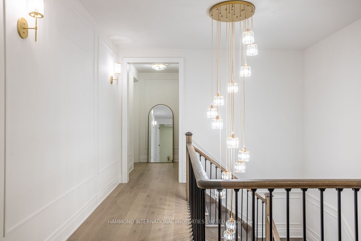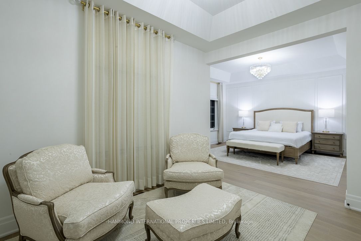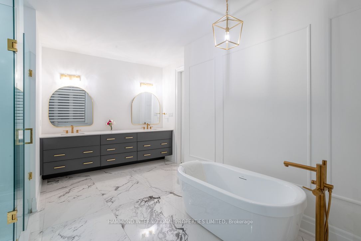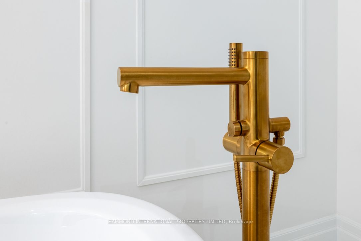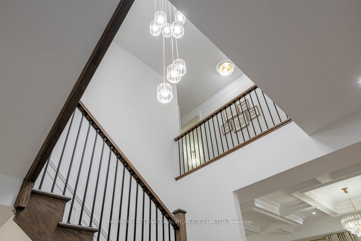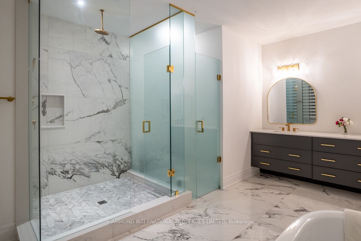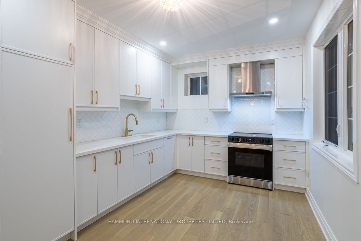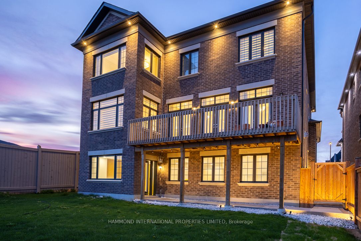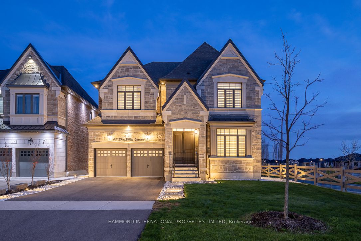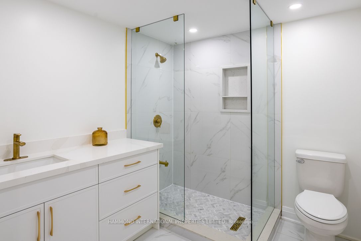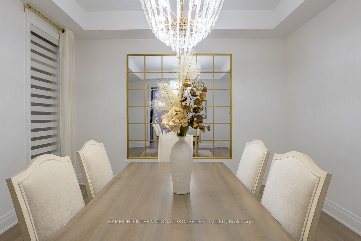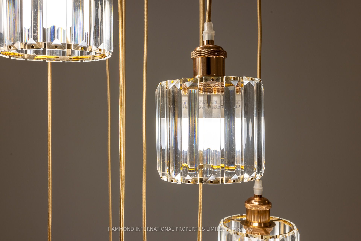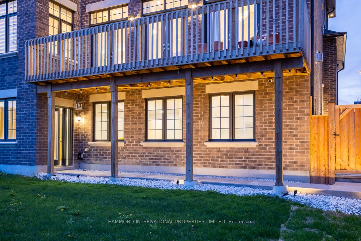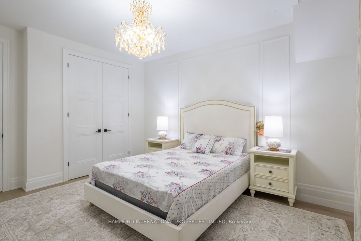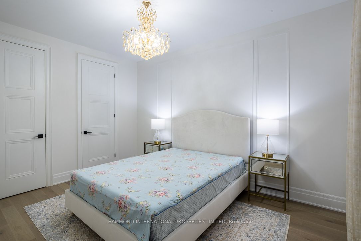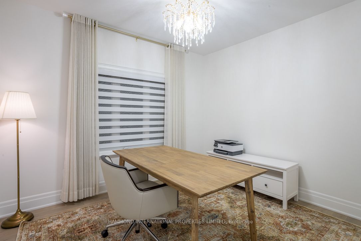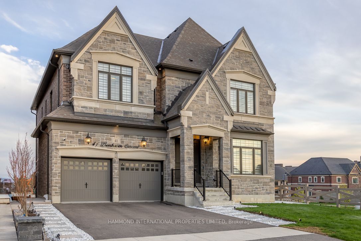
List Price: $2,680,000
41 Deerhaven Crescent, Vaughan, L4L 1A6
- By HAMMOND INTERNATIONAL PROPERTIES LIMITED
Detached|MLS - #N12136166|New
7 Bed
6 Bath
3500-5000 Sqft.
Lot Size: 55.77 x 113.22 Feet
Attached Garage
Price comparison with similar homes in Vaughan
Compared to 5 similar homes
12.0% Higher↑
Market Avg. of (5 similar homes)
$2,392,380
Note * Price comparison is based on the similar properties listed in the area and may not be accurate. Consult licences real estate agent for accurate comparison
Room Information
| Room Type | Features | Level |
|---|---|---|
| Living Room 3.51 x 3.96 m | Hardwood Floor, Wainscoting, Coffered Ceiling(s) | Main |
| Dining Room 4.57 x 5.05 m | Hardwood Floor, Window, Coffered Ceiling(s) | Main |
| Kitchen 4.27 x 3.96 m | Hardwood Floor, Coffered Ceiling(s), Centre Island | Main |
| Primary Bedroom 4.88 x 3.96 m | Walk-In Closet(s), Ensuite Bath, Wainscoting | Second |
| Bedroom 3.05 x 4.27 m | Hardwood Floor, Window, Semi Ensuite | Second |
| Bedroom 3.34 x 4.75 m | Hardwood Floor, Window, Semi Ensuite | Second |
| Bedroom 4.3 x 3.83 m | Hardwood Floor, Window, Semi Ensuite | Second |
| Bedroom 3.05 x 3.58 m | Hardwood Floor, Window, Semi Ensuite | Second |
Client Remarks
Welcome to this exquisite newly built home by Gold Park Homes, ideally set on a 55' x 113' lot in a warm, family-friendly community. Boasting approximately 6,000 sq ft of luxuriously finished living space, this residence features a rare walk-out lower level with a brand-new, legal 2-bedroom, 2-bathroom suite. With its own entrance, laundry, and full kitchen, it's perfect for extended family or potential rental income.Inside, the home is flooded with natural light thanks to oversized windows and soaring 10' ceilings on the main floor. The thoughtfully designed layout includes 5+2 bedrooms, 6 bathrooms, and a convenient second-floor laundry room plenty of space for the entire family.Over $400,000 in premium upgrades elevate every corner of the home: coffered ceilings, rich wainscoting, custom built-ins, and an oversized 17' kitchen island with integrated breakfast area cabinetry. Stylish pocket doors, upgraded ensuite plumbing with a steam humidifier, silhouette blinds, premium interior doors, security cameras, and more complete the offering.***Ethan Allen furniture and décor are negotiable. Tarion warranty included***This home blends timeless design with exceptional functionality every detail crafted for modern family living.
Property Description
41 Deerhaven Crescent, Vaughan, L4L 1A6
Property type
Detached
Lot size
N/A acres
Style
2-Storey
Approx. Area
N/A Sqft
Home Overview
Last check for updates
Virtual tour
N/A
Basement information
Finished with Walk-Out,Separate Entrance
Building size
N/A
Status
In-Active
Property sub type
Maintenance fee
$N/A
Year built
--
Walk around the neighborhood
41 Deerhaven Crescent, Vaughan, L4L 1A6Nearby Places

Angela Yang
Sales Representative, ANCHOR NEW HOMES INC.
English, Mandarin
Residential ResaleProperty ManagementPre Construction
Mortgage Information
Estimated Payment
$0 Principal and Interest
 Walk Score for 41 Deerhaven Crescent
Walk Score for 41 Deerhaven Crescent

Book a Showing
Tour this home with Angela
Frequently Asked Questions about Deerhaven Crescent
Recently Sold Homes in Vaughan
Check out recently sold properties. Listings updated daily
See the Latest Listings by Cities
1500+ home for sale in Ontario
